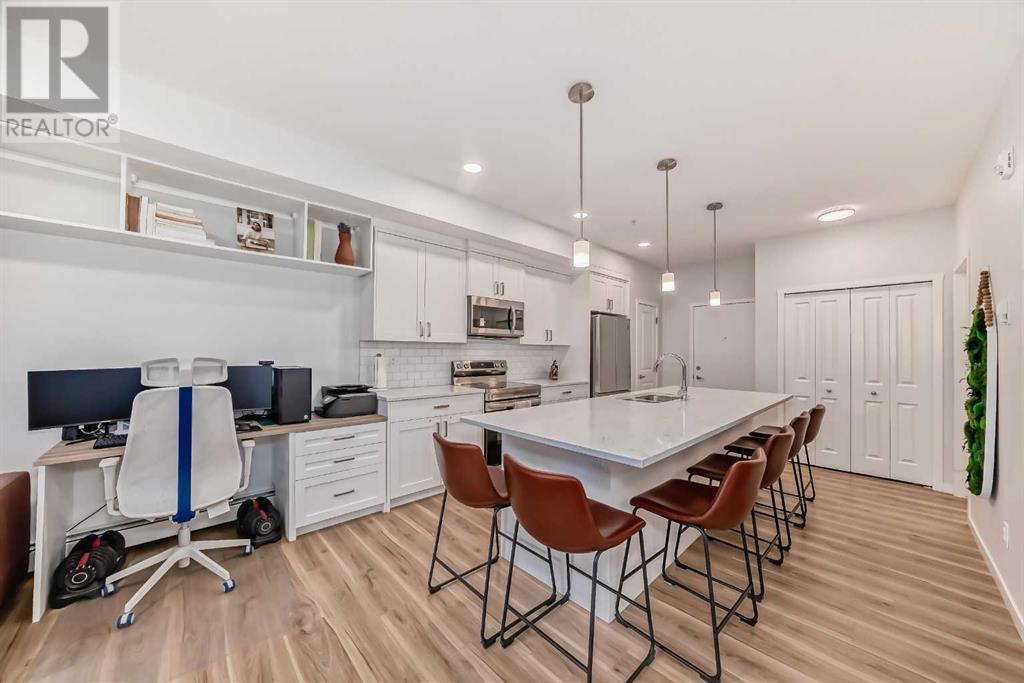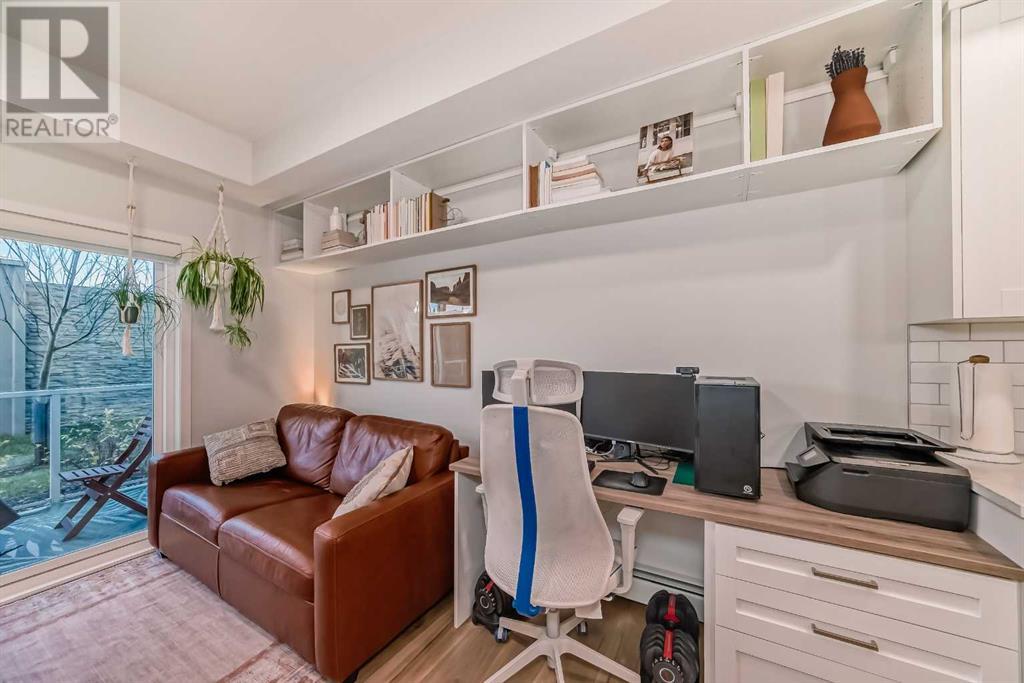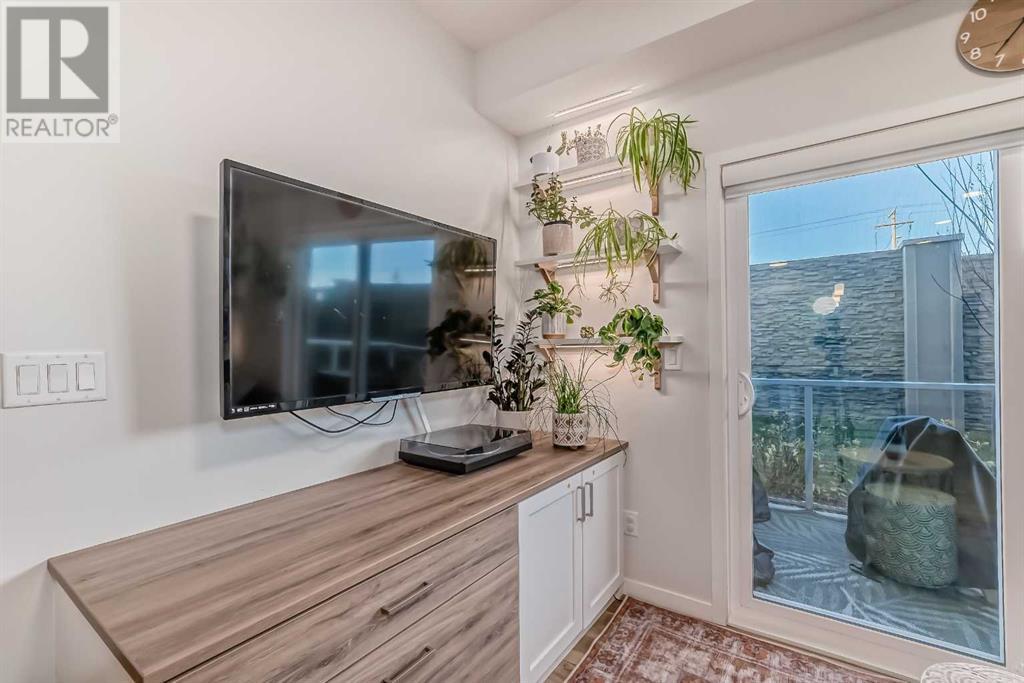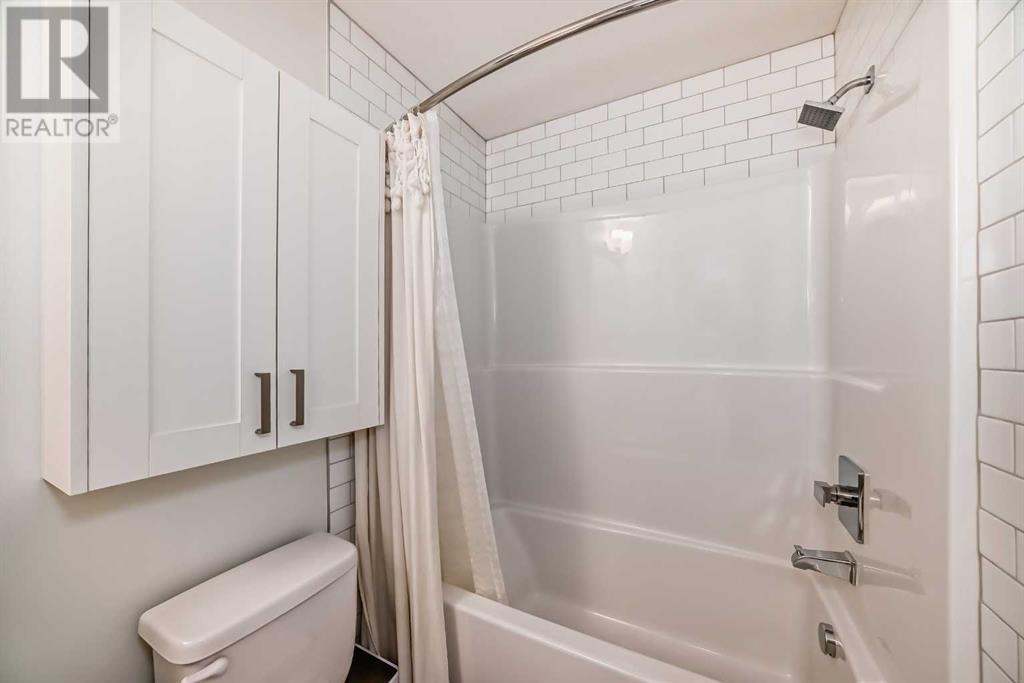104, 200 Harvest Hills Place Ne Calgary, Alberta T3K 2M7
$325,000Maintenance, Common Area Maintenance, Heat, Insurance, Ground Maintenance, Property Management, Reserve Fund Contributions, Sewer, Waste Removal, Water
$398.21 Monthly
Maintenance, Common Area Maintenance, Heat, Insurance, Ground Maintenance, Property Management, Reserve Fund Contributions, Sewer, Waste Removal, Water
$398.21 MonthlyOPEN HOUSE THIS SATURDAY, NOVEMBER 23 11:00AM-1:00PM. Welcome to The Rise at the Parks of Harvest Hills! Built by Cedarglen Homes, this immaculate property with 2 bedrooms and 1 bathroom features 2 TITLED PARKING STALLS (1 indoor & 1 outdoor) as well as an additional storage locker. Featuring 9’ ceilings, a modern, contemporary design with premium Harmony Coquihalla Canyon vinyl plank flooring, crisp white shaker-style cabinets, sleek New Verona engineered stone countertops and a kitchen featuring a spacious island as well as a suite of stainless appliances. Both the bathroom and laundry area are finished with Ceratec 13 x 13 Capri White floor tile. With no shortage of storage, this unit features an additional custom built-in entertainment center as well as custom built-in desk/workspace. Chill on the private outdoor balcony with natural gas hook up for your BBQ. This beautifully landscaped complex is just a 10-minute drive from the airport and provides easy access to Deerfoot and Stoney Trail. Close to all major amenities such as restaurants, local shops, landmark cinema, parks, playgrounds, tennis courts, and schools. Don't miss out ion this exceptional opportunity! (id:51438)
Open House
This property has open houses!
11:00 am
Ends at:1:00 pm
Property Details
| MLS® Number | A2178190 |
| Property Type | Single Family |
| Neigbourhood | Harvest Hills |
| Community Name | Harvest Hills |
| AmenitiesNearBy | Golf Course, Park, Playground, Schools, Shopping |
| CommunityFeatures | Golf Course Development, Pets Allowed, Pets Allowed With Restrictions |
| Features | No Animal Home, No Smoking Home, Gas Bbq Hookup, Parking |
| ParkingSpaceTotal | 2 |
| Plan | 1812025 |
Building
| BathroomTotal | 1 |
| BedroomsAboveGround | 2 |
| BedroomsTotal | 2 |
| Appliances | Washer, Refrigerator, Dishwasher, Stove, Dryer, Microwave Range Hood Combo |
| ArchitecturalStyle | Low Rise |
| ConstructedDate | 2021 |
| ConstructionMaterial | Poured Concrete, Wood Frame |
| ConstructionStyleAttachment | Attached |
| CoolingType | None |
| ExteriorFinish | Brick, Composite Siding, Concrete |
| FlooringType | Vinyl Plank |
| HeatingType | Baseboard Heaters |
| StoriesTotal | 4 |
| SizeInterior | 673.3 Sqft |
| TotalFinishedArea | 673.3 Sqft |
| Type | Apartment |
Parking
| Garage | |
| Visitor Parking | |
| Heated Garage | |
| See Remarks | |
| Underground |
Land
| Acreage | No |
| LandAmenities | Golf Course, Park, Playground, Schools, Shopping |
| SizeTotalText | Unknown |
| ZoningDescription | M-1 |
Rooms
| Level | Type | Length | Width | Dimensions |
|---|---|---|---|---|
| Main Level | Kitchen | 12.50 Ft x 13.33 Ft | ||
| Main Level | Living Room | 12.50 Ft x 12.33 Ft | ||
| Main Level | Other | 5.00 Ft x 3.67 Ft | ||
| Main Level | Primary Bedroom | 11.17 Ft x 9.25 Ft | ||
| Main Level | Bedroom | 11.17 Ft x 8.00 Ft | ||
| Main Level | 4pc Bathroom | 11.08 Ft x 4.08 Ft | ||
| Main Level | Other | 13.17 Ft x 6.50 Ft |
https://www.realtor.ca/real-estate/27653231/104-200-harvest-hills-place-ne-calgary-harvest-hills
Interested?
Contact us for more information









































