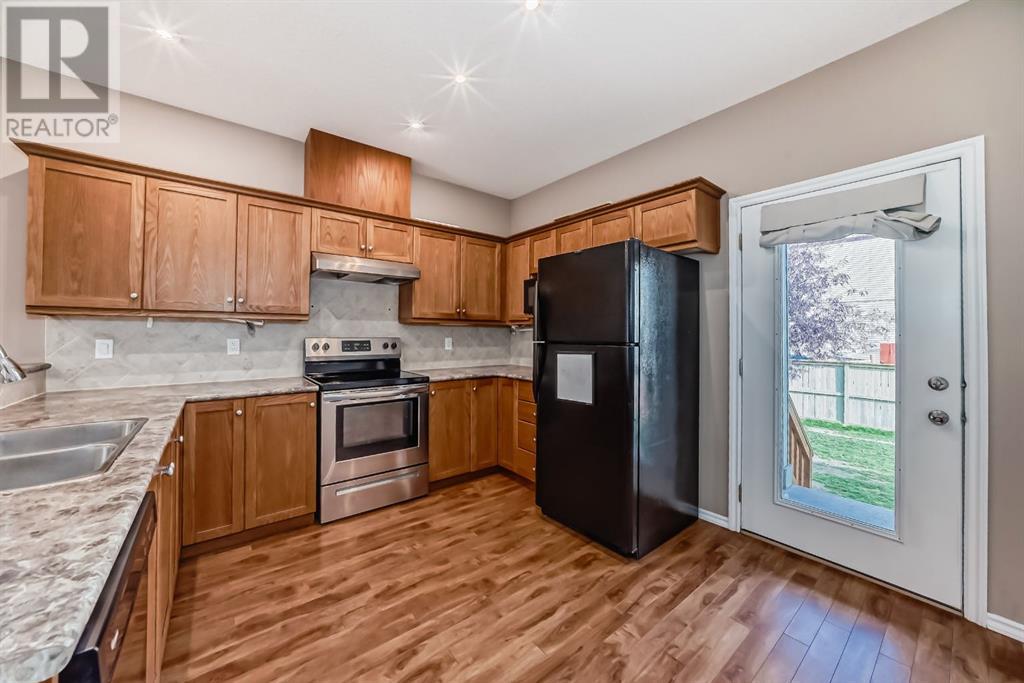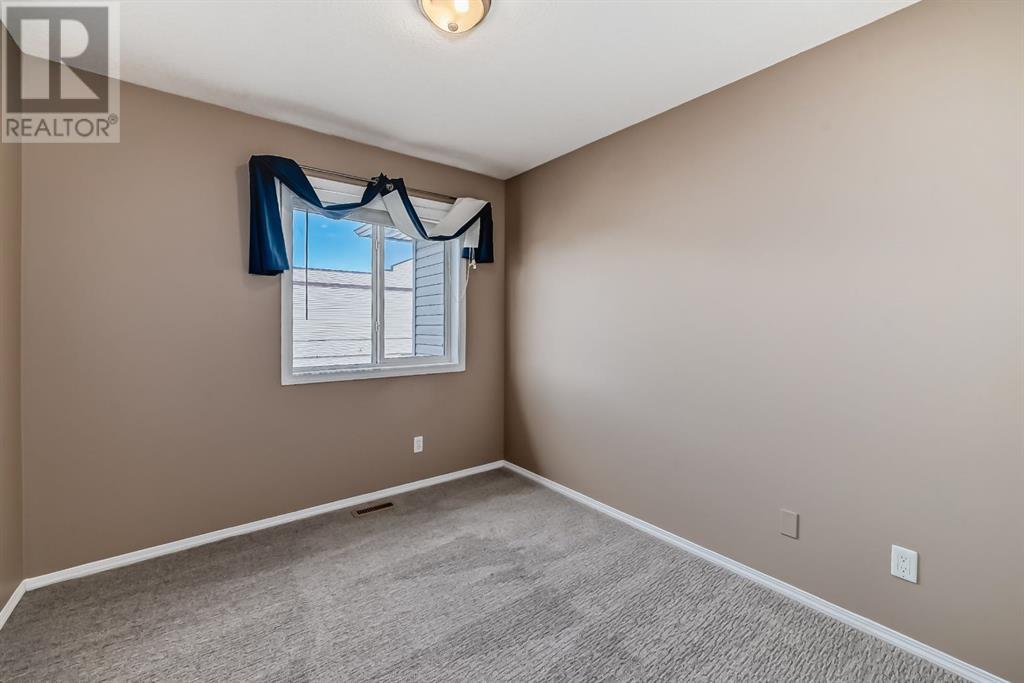104, 2006 Luxstone Boulevard Sw Airdrie, Alberta T4B 3C4
$385,000Maintenance, Common Area Maintenance, Insurance, Property Management, Reserve Fund Contributions
$385 Monthly
Maintenance, Common Area Maintenance, Insurance, Property Management, Reserve Fund Contributions
$385 MonthlyWelcome to Luxstone! This charming and well-priced townhome in the heart of Luxstone is the perfect place to call home. As you step onto the cozy front porch, you'll instantly feel the warmth and comfort this home has to offer.Inside, an inviting open-concept layout welcomes you, with a convenient half-bath on the main level and a second porch at the back—ideal for relaxing or entertaining. Upstairs, you’ll find three comfortable bedrooms, including two full bathrooms for added convenience.The finished basement provides even more living space, featuring a large flex room that can easily adapt to your needs, along with a full bathroom and plenty of storage to keep everything organized.This townhome is designed for both comfort and practicality, making it a wonderful place to settle in and enjoy life! (id:51438)
Property Details
| MLS® Number | A2173209 |
| Property Type | Single Family |
| Neigbourhood | Luxstone |
| Community Name | Luxstone |
| AmenitiesNearBy | Park, Playground, Schools, Shopping |
| CommunityFeatures | Pets Allowed With Restrictions |
| Features | Pvc Window, Parking |
| ParkingSpaceTotal | 2 |
| Plan | 0312616 |
Building
| BathroomTotal | 4 |
| BedroomsAboveGround | 3 |
| BedroomsTotal | 3 |
| Appliances | Washer, Refrigerator, Water Softener, Dishwasher, Stove, Dryer, Window Coverings |
| BasementDevelopment | Finished |
| BasementType | Full (finished) |
| ConstructedDate | 2003 |
| ConstructionMaterial | Wood Frame |
| ConstructionStyleAttachment | Attached |
| CoolingType | None |
| ExteriorFinish | Vinyl Siding |
| FlooringType | Carpeted, Ceramic Tile, Laminate |
| FoundationType | Poured Concrete |
| HalfBathTotal | 1 |
| HeatingType | Forced Air |
| StoriesTotal | 2 |
| SizeInterior | 1312.1 Sqft |
| TotalFinishedArea | 1312.1 Sqft |
| Type | Row / Townhouse |
Land
| Acreage | No |
| FenceType | Partially Fenced |
| LandAmenities | Park, Playground, Schools, Shopping |
| SizeIrregular | 113.00 |
| SizeTotal | 113 M2|0-4,050 Sqft |
| SizeTotalText | 113 M2|0-4,050 Sqft |
| ZoningDescription | R2-t |
Rooms
| Level | Type | Length | Width | Dimensions |
|---|---|---|---|---|
| Second Level | Bedroom | 9.92 Ft x 8.92 Ft | ||
| Second Level | Bedroom | 10.00 Ft x 8.92 Ft | ||
| Second Level | 4pc Bathroom | 4.92 Ft x 8.33 Ft | ||
| Second Level | Primary Bedroom | 11.33 Ft x 11.50 Ft | ||
| Second Level | 3pc Bathroom | 6.75 Ft x 6.08 Ft | ||
| Basement | Furnace | 11.17 Ft x 18.17 Ft | ||
| Basement | Other | 24.92 Ft x 12.08 Ft | ||
| Basement | 3pc Bathroom | 7.00 Ft x 5.75 Ft | ||
| Basement | Other | 4.83 Ft x 6.67 Ft | ||
| Basement | Storage | 3.67 Ft x 10.58 Ft | ||
| Main Level | Other | 4.33 Ft x 5.08 Ft | ||
| Main Level | Living Room | 20.83 Ft x 13.08 Ft | ||
| Main Level | Other | 13.00 Ft x 12.42 Ft | ||
| Main Level | Dining Room | 6.83 Ft x 11.17 Ft | ||
| Main Level | 2pc Bathroom | 4.75 Ft x 5.42 Ft | ||
| Main Level | Other | 6.25 Ft x 18.08 Ft |
https://www.realtor.ca/real-estate/27545610/104-2006-luxstone-boulevard-sw-airdrie-luxstone
Interested?
Contact us for more information










































