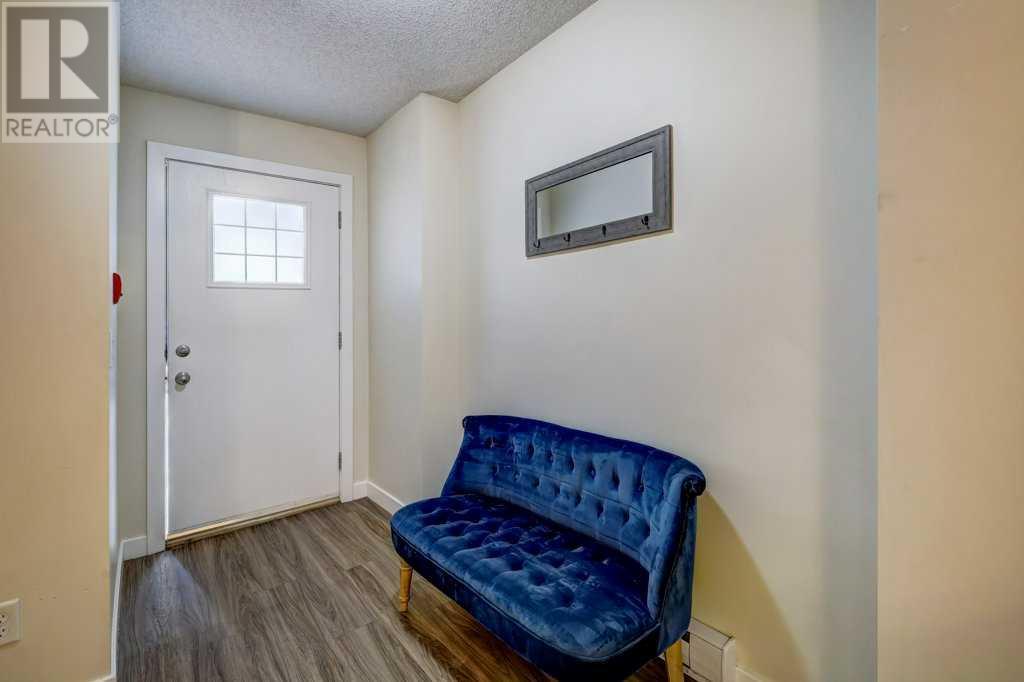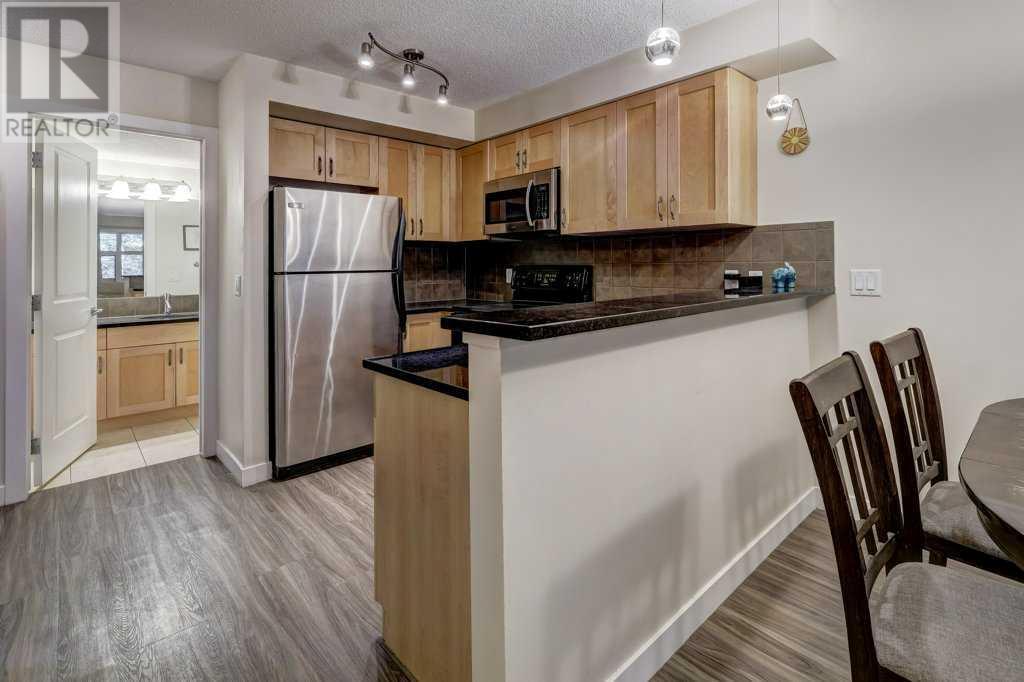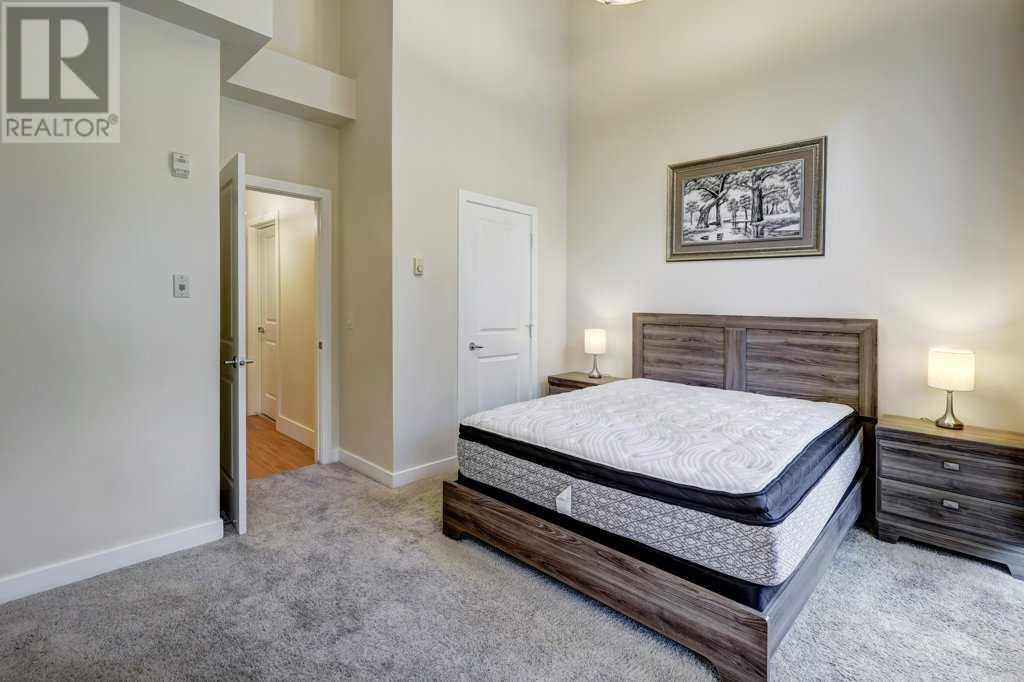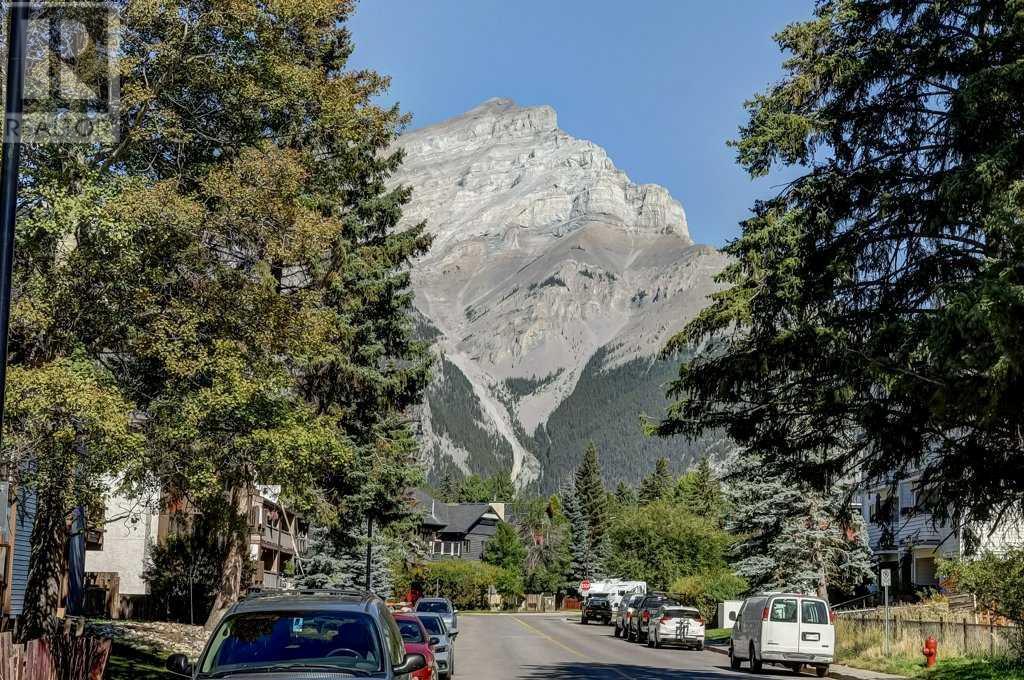104, 201 Muskrat Street Banff, Alberta T1L 1H1
$649,900Maintenance, Common Area Maintenance, Insurance, Ground Maintenance, Parking, Property Management, Reserve Fund Contributions, Sewer, Waste Removal, Water
$866.41 Monthly
Maintenance, Common Area Maintenance, Insurance, Ground Maintenance, Parking, Property Management, Reserve Fund Contributions, Sewer, Waste Removal, Water
$866.41 MonthlyWelcome to this 2 bed/2 bath condo in Caribou Crossing! Upon entrance you will notice the open layout and the abundance of natural light. Unit also boasts laminate flooring throughout, maple cabinetry with granite countertops, tiled backsplash, raised eating bar, s/s appliance and in-suite laundry. Upper level features two generous sized bedrooms with vaulted ceilings and a ton of windows, the primary bedroom w/ a walk-in closet and a South facing balcony! Make sure to enjoy the breathtaking mountain view as you exit the unit. Unit also includes 1 assigned heated u/g parking stall with secured storage. Conveniently located one block from downtown Banff! This is an amazing place to call home or the perfect investment property. (id:51438)
Property Details
| MLS® Number | A2167881 |
| Property Type | Single Family |
| Neigbourhood | Downtown District |
| AmenitiesNearBy | Park, Playground, Shopping |
| CommunityFeatures | Pets Allowed |
| Features | See Remarks, Pvc Window |
| ParkingSpaceTotal | 1 |
| Plan | 0914043 |
Building
| BathroomTotal | 2 |
| BedroomsAboveGround | 2 |
| BedroomsTotal | 2 |
| Appliances | Washer, Refrigerator, Window/sleeve Air Conditioner, Dishwasher, Stove, Dryer, Microwave Range Hood Combo |
| ArchitecturalStyle | Low Rise |
| BasementType | None |
| ConstructedDate | 2009 |
| ConstructionMaterial | Poured Concrete, Wood Frame |
| ConstructionStyleAttachment | Attached |
| CoolingType | None |
| ExteriorFinish | Concrete, See Remarks, Stone, Wood Siding |
| FlooringType | Carpeted, Ceramic Tile, Laminate |
| HeatingType | Baseboard Heaters |
| StoriesTotal | 2 |
| SizeInterior | 946.81 Sqft |
| TotalFinishedArea | 946.81 Sqft |
| Type | Apartment |
Parking
| Underground |
Land
| Acreage | No |
| LandAmenities | Park, Playground, Shopping |
| SizeTotalText | Unknown |
| ZoningDescription | Rcm |
Rooms
| Level | Type | Length | Width | Dimensions |
|---|---|---|---|---|
| Second Level | Bedroom | 13.25 Ft x 12.83 Ft | ||
| Second Level | Primary Bedroom | 14.00 Ft x 15.25 Ft | ||
| Second Level | Other | 6.00 Ft x 5.75 Ft | ||
| Second Level | 4pc Bathroom | 5.50 Ft x 8.50 Ft | ||
| Main Level | Dining Room | 9.92 Ft x 4.67 Ft | ||
| Main Level | Foyer | 4.33 Ft x 3.92 Ft | ||
| Main Level | Kitchen | 13.25 Ft x 11.42 Ft | ||
| Main Level | Living Room | 14.00 Ft x 13.67 Ft | ||
| Main Level | 4pc Bathroom | 9.42 Ft x 5.00 Ft |
https://www.realtor.ca/real-estate/27476410/104-201-muskrat-street-banff
Interested?
Contact us for more information
































