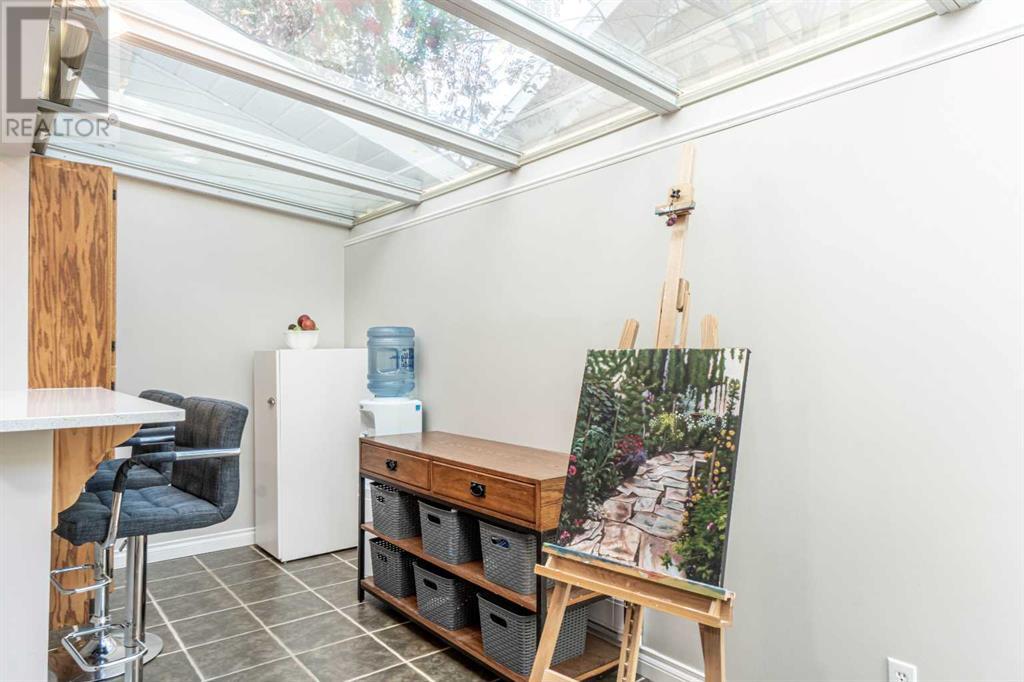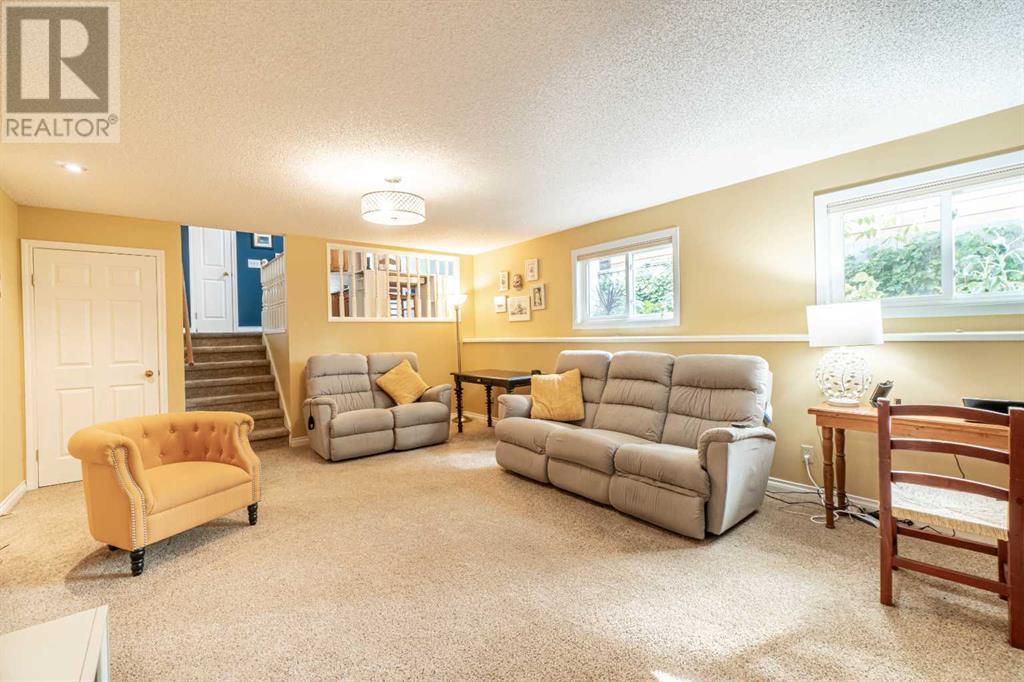4 Bedroom
3 Bathroom
1386 sqft
4 Level
Fireplace
Central Air Conditioning
Forced Air
Landscaped, Lawn
$599,900
** Please click on "Videos" for 3D tour ** Welcome to a family friendly home, on a super quiet street, with WEST facing back yard, across from a park in very desirable Millrise! Stunning features include: 3+1 bedrooms, 3 full bathrooms including 3-piece primary en suite, over 2000 square feet developed (3 of 4 levels developed), private/sunny back yard with lots of trees & bushes making it very private, double attached garage, newer carpet (2018), newer quartz countertops, newer appliances, very RARE heated floor in kitchen area, newer roof (2014), central air conditioning, HEPA furnace filter, some windows replaced, cozy gas fireplace, crawl space with tons of storage and much more! Location is a home run - across from a green space/park, close to all schools & amenities and very easy access to MacLeod Trail/Stoney Trail/Fish Creek Park. Total pride in ownership and move in ready! (id:51438)
Property Details
|
MLS® Number
|
A2168251 |
|
Property Type
|
Single Family |
|
Neigbourhood
|
Millrise |
|
Community Name
|
Millrise |
|
AmenitiesNearBy
|
Park, Playground, Recreation Nearby, Schools, Shopping |
|
Features
|
See Remarks, Back Lane, Closet Organizers, No Smoking Home |
|
ParkingSpaceTotal
|
4 |
|
Plan
|
8011615 |
Building
|
BathroomTotal
|
3 |
|
BedroomsAboveGround
|
3 |
|
BedroomsBelowGround
|
1 |
|
BedroomsTotal
|
4 |
|
Appliances
|
Washer, Refrigerator, Dishwasher, Stove, Dryer, Freezer, Microwave Range Hood Combo, Window Coverings, Garage Door Opener |
|
ArchitecturalStyle
|
4 Level |
|
BasementDevelopment
|
Unfinished |
|
BasementType
|
Full (unfinished) |
|
ConstructedDate
|
1986 |
|
ConstructionMaterial
|
Poured Concrete, Wood Frame |
|
ConstructionStyleAttachment
|
Detached |
|
CoolingType
|
Central Air Conditioning |
|
ExteriorFinish
|
Concrete, Vinyl Siding |
|
FireplacePresent
|
Yes |
|
FireplaceTotal
|
1 |
|
FlooringType
|
Carpeted, Ceramic Tile |
|
FoundationType
|
Poured Concrete |
|
HeatingFuel
|
Natural Gas |
|
HeatingType
|
Forced Air |
|
SizeInterior
|
1386 Sqft |
|
TotalFinishedArea
|
1386 Sqft |
|
Type
|
House |
Parking
Land
|
Acreage
|
No |
|
FenceType
|
Fence |
|
LandAmenities
|
Park, Playground, Recreation Nearby, Schools, Shopping |
|
LandscapeFeatures
|
Landscaped, Lawn |
|
SizeDepth
|
33.59 M |
|
SizeFrontage
|
13.23 M |
|
SizeIrregular
|
443.00 |
|
SizeTotal
|
443 M2|4,051 - 7,250 Sqft |
|
SizeTotalText
|
443 M2|4,051 - 7,250 Sqft |
|
ZoningDescription
|
R-cg |
Rooms
| Level |
Type |
Length |
Width |
Dimensions |
|
Basement |
Family Room |
|
|
20.42 Ft x 14.42 Ft |
|
Basement |
Bedroom |
|
|
9.42 Ft x 8.83 Ft |
|
Basement |
Laundry Room |
|
|
11.25 Ft x 5.00 Ft |
|
Basement |
4pc Bathroom |
|
|
7.58 Ft x 5.00 Ft |
|
Main Level |
Living Room |
|
|
25.58 Ft x 11.67 Ft |
|
Main Level |
Kitchen |
|
|
16.00 Ft x 8.50 Ft |
|
Main Level |
Sunroom |
|
|
15.42 Ft x 6.08 Ft |
|
Upper Level |
Primary Bedroom |
|
|
12.75 Ft x 12.08 Ft |
|
Upper Level |
3pc Bathroom |
|
|
9.67 Ft x 4.50 Ft |
|
Upper Level |
Bedroom |
|
|
11.50 Ft x 9.92 Ft |
|
Upper Level |
Bedroom |
|
|
11.50 Ft x 8.50 Ft |
|
Upper Level |
4pc Bathroom |
|
|
10.83 Ft x 4.92 Ft |
https://www.realtor.ca/real-estate/27475390/104-millbank-close-sw-calgary-millrise




























