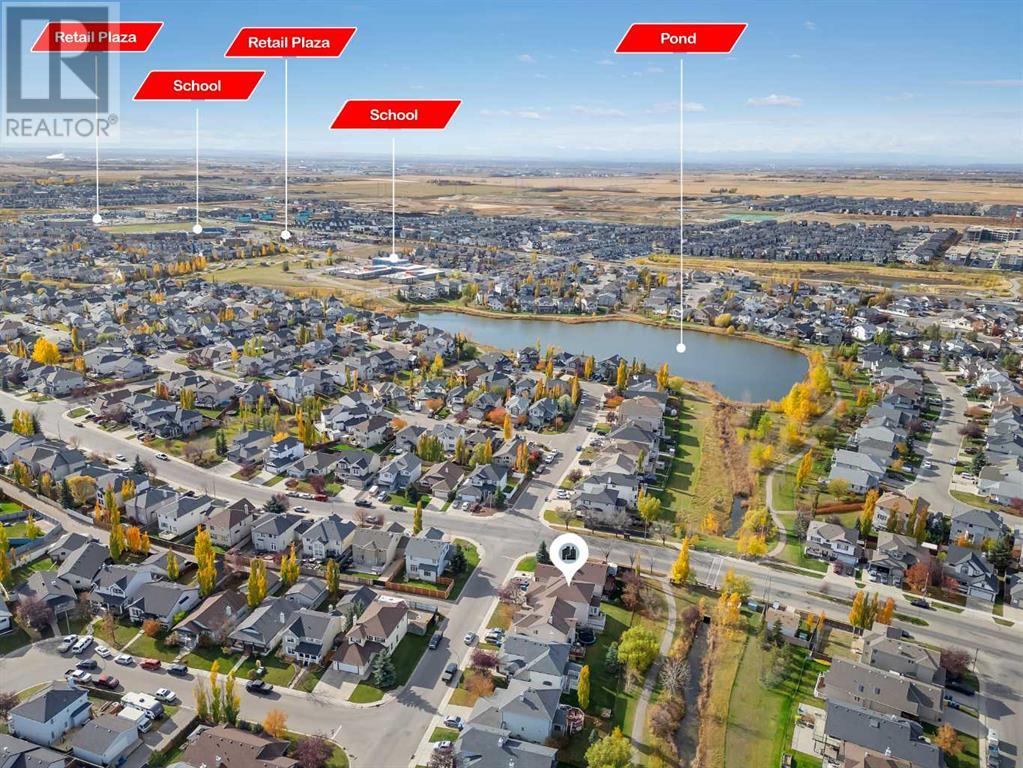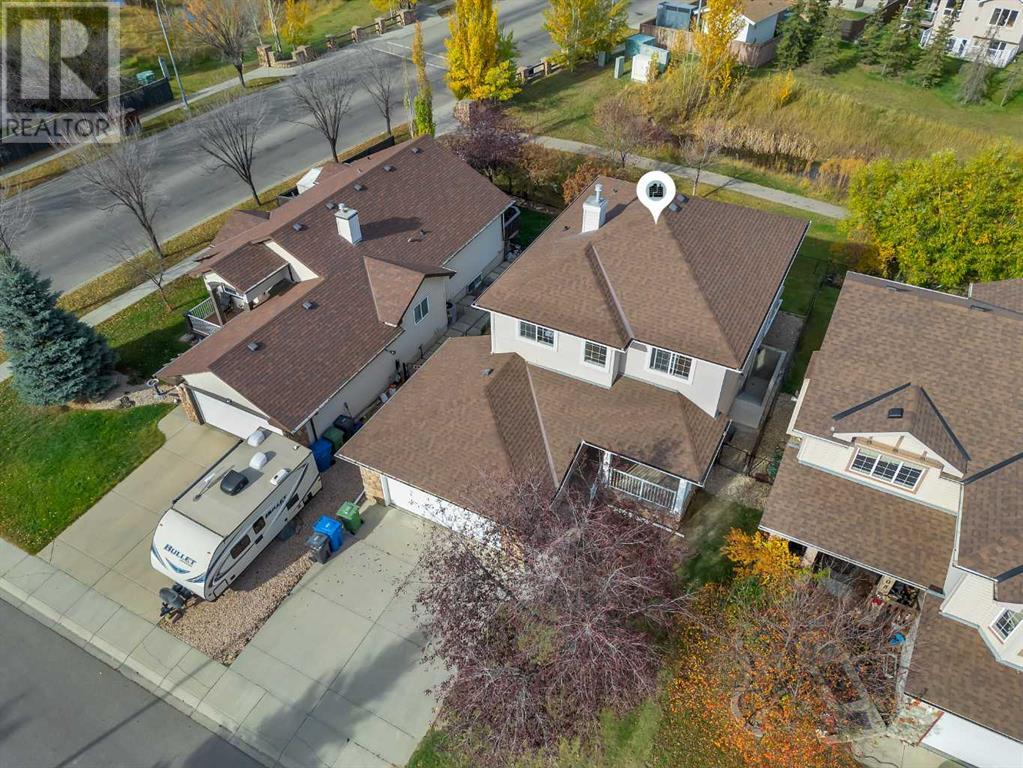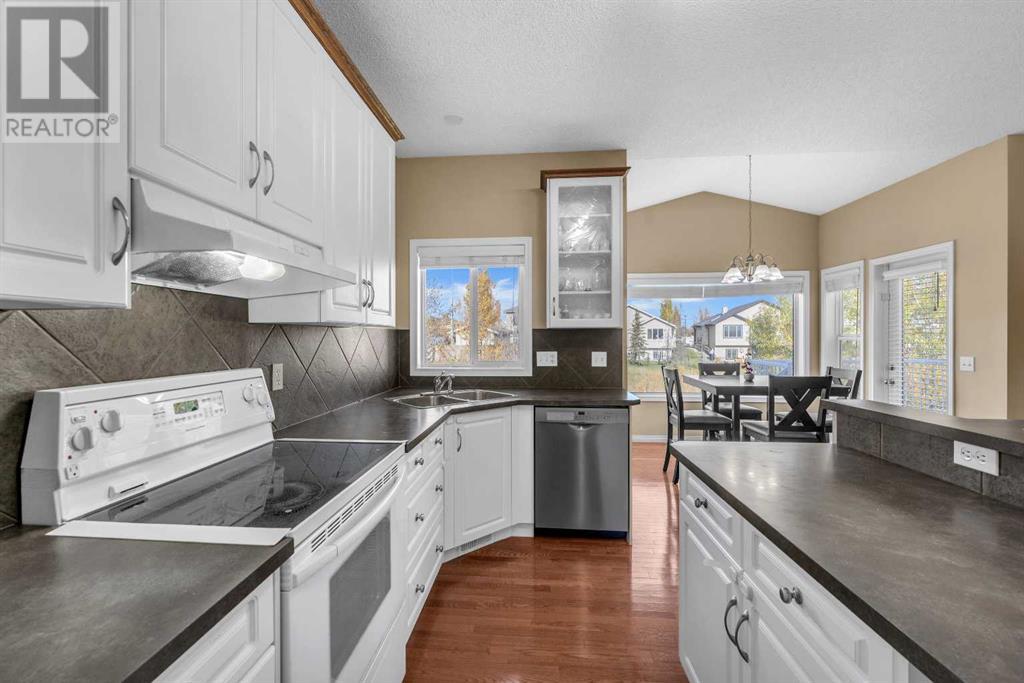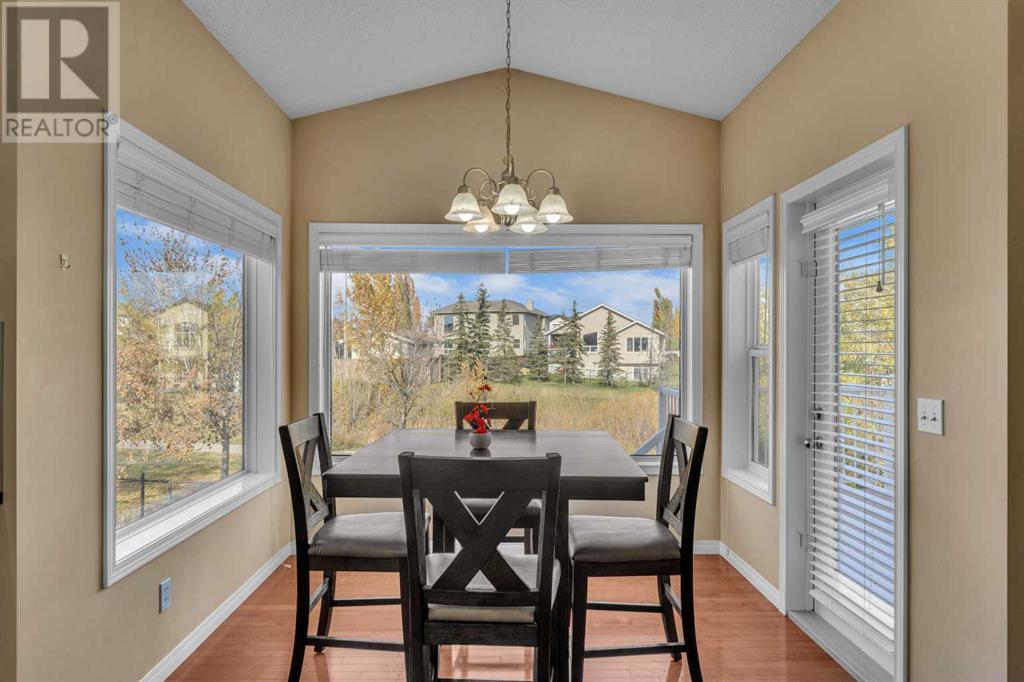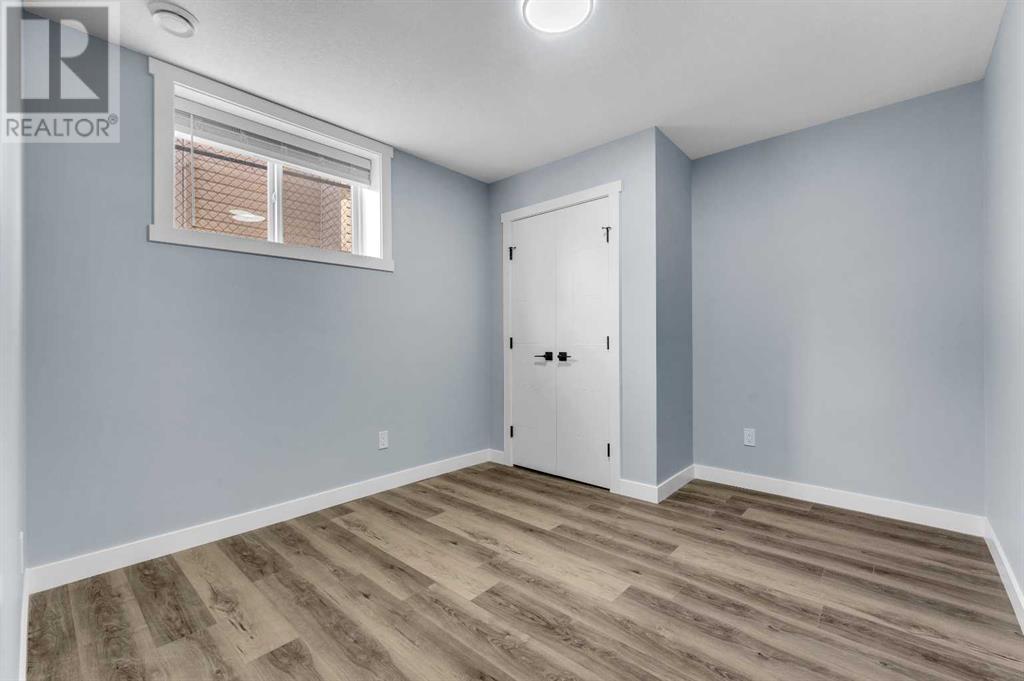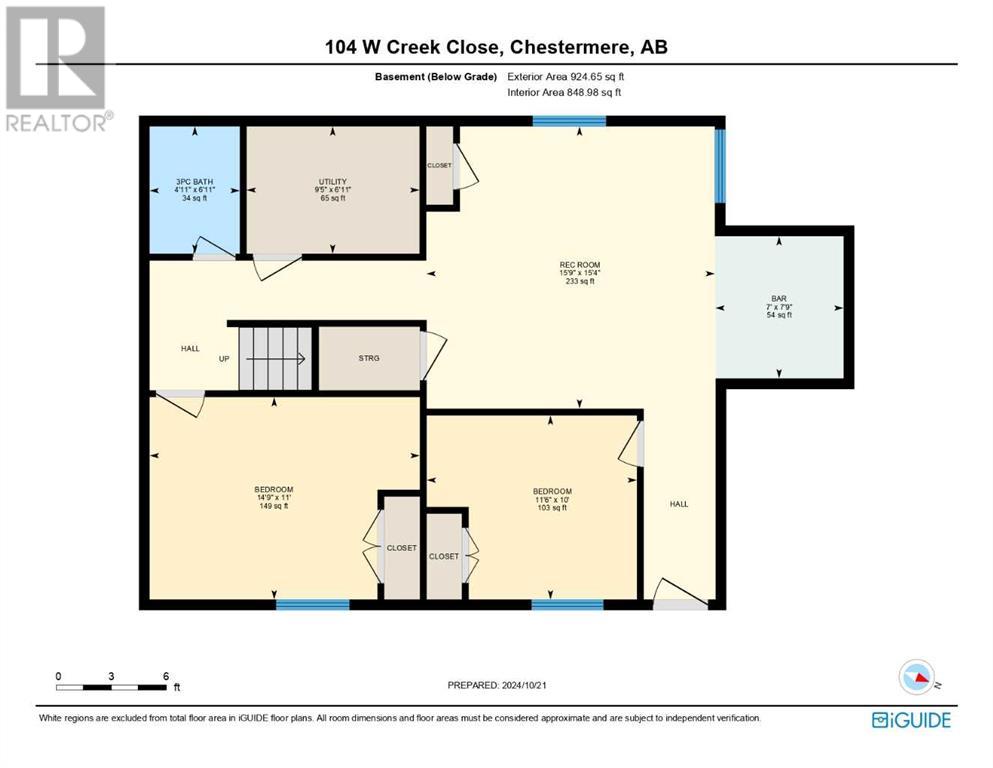5 Bedroom
4 Bathroom
1973.42 sqft
Fireplace
None
Other, Forced Air
Landscaped, Lawn
$749,900
RENOVATED ILLEGAL SUITE SEPARATE ENTRY, BACKS ONTO GREEN SPACE, 5 BEDS, 4 BATHS, 2 CAR GARAGE - OVER 2800 SQFT LIVEABLE SPACE - DECK AND BACKYARD - Welcome to your beautifully renovated home that begins with a 2 car garage and main floor laundry. The open floor plan living room has a lovely fireplace to warm the space and large windows bring in a lot of natural light. The kitchen has an island and the dining room has VAULTED CEILINGS. DECK and BACKYARD access are from this level and this home backs onto GREEN SPACE with WALKING PATHS AND A FLOWING STREAM. The BASEMENT ILLEGAL SUITE WITH SEPARATE WALK-UP ENTRY has 2 beds, 1 bathroom, kitchen and large rec room. This FULLY RENOVATED ILLEGAL SUITE is a perfect mortgage helper. This home is in a solid location with shops, schools and parks all close by. (id:51438)
Property Details
|
MLS® Number
|
A2174787 |
|
Property Type
|
Single Family |
|
Neigbourhood
|
West Creek |
|
Community Name
|
West Creek |
|
AmenitiesNearBy
|
Playground, Schools, Shopping |
|
Features
|
No Neighbours Behind, Level |
|
ParkingSpaceTotal
|
4 |
|
Plan
|
0210284 |
|
Structure
|
Deck |
Building
|
BathroomTotal
|
4 |
|
BedroomsAboveGround
|
3 |
|
BedroomsBelowGround
|
2 |
|
BedroomsTotal
|
5 |
|
Appliances
|
Washer, Refrigerator, Range - Electric, Dishwasher, Dryer, Microwave, Hood Fan |
|
BasementDevelopment
|
Finished |
|
BasementFeatures
|
Separate Entrance, Walk-up, Suite |
|
BasementType
|
Full (finished) |
|
ConstructedDate
|
2002 |
|
ConstructionMaterial
|
Wood Frame |
|
ConstructionStyleAttachment
|
Detached |
|
CoolingType
|
None |
|
ExteriorFinish
|
Stone, Vinyl Siding |
|
FireplacePresent
|
Yes |
|
FireplaceTotal
|
1 |
|
FlooringType
|
Carpeted, Hardwood, Tile, Vinyl Plank |
|
FoundationType
|
Poured Concrete |
|
HalfBathTotal
|
1 |
|
HeatingType
|
Other, Forced Air |
|
StoriesTotal
|
2 |
|
SizeInterior
|
1973.42 Sqft |
|
TotalFinishedArea
|
1973.42 Sqft |
|
Type
|
House |
Parking
Land
|
Acreage
|
No |
|
FenceType
|
Partially Fenced |
|
LandAmenities
|
Playground, Schools, Shopping |
|
LandscapeFeatures
|
Landscaped, Lawn |
|
SizeDepth
|
33 M |
|
SizeFrontage
|
14 M |
|
SizeIrregular
|
4972.93 |
|
SizeTotal
|
4972.93 Sqft|4,051 - 7,250 Sqft |
|
SizeTotalText
|
4972.93 Sqft|4,051 - 7,250 Sqft |
|
ZoningDescription
|
R-1 |
Rooms
| Level |
Type |
Length |
Width |
Dimensions |
|
Second Level |
Bedroom |
|
|
13.08 Ft x 11.17 Ft |
|
Second Level |
4pc Bathroom |
|
|
8.00 Ft x 7.67 Ft |
|
Second Level |
4pc Bathroom |
|
|
9.92 Ft x 9.92 Ft |
|
Second Level |
Primary Bedroom |
|
|
11.92 Ft x 16.75 Ft |
|
Second Level |
Bedroom |
|
|
11.42 Ft x 11.75 Ft |
|
Basement |
3pc Bathroom |
|
|
4.92 Ft x 6.92 Ft |
|
Basement |
Bedroom |
|
|
14.75 Ft x 11.00 Ft |
|
Basement |
Bedroom |
|
|
11.50 Ft x 10.00 Ft |
|
Basement |
Furnace |
|
|
9.42 Ft x 6.92 Ft |
|
Basement |
Recreational, Games Room |
|
|
15.75 Ft x 15.33 Ft |
|
Basement |
Kitchen |
|
|
7.00 Ft x 7.75 Ft |
|
Main Level |
Laundry Room |
|
|
9.92 Ft x 7.58 Ft |
|
Main Level |
2pc Bathroom |
|
|
5.00 Ft x 5.83 Ft |
|
Main Level |
Kitchen |
|
|
16.42 Ft x 15.00 Ft |
|
Main Level |
Dining Room |
|
|
7.00 Ft x 9.00 Ft |
|
Main Level |
Living Room |
|
|
31.92 Ft x 12.00 Ft |
https://www.realtor.ca/real-estate/27573687/104-west-creek-close-chestermere-west-creek




