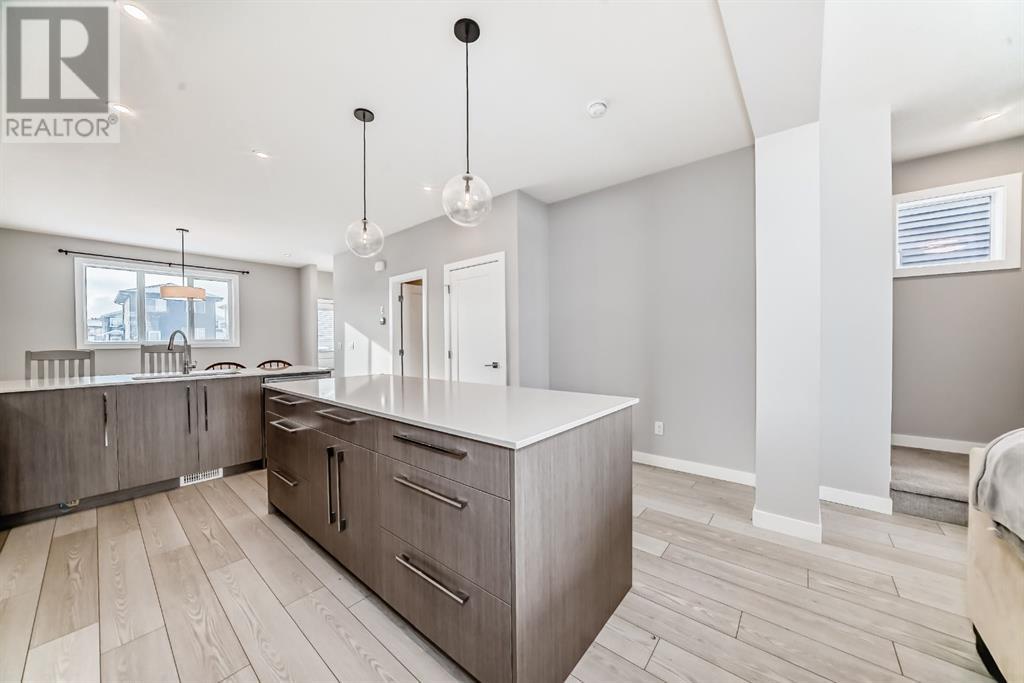3 Bedroom
3 Bathroom
1,614 ft2
None
Central Heating
$569,000
Welcome to this stunning 1600+ sqft duplex in the vibrant community of Chelsea, Chestermere! This 3-bedroom, 2.5-bathroom home features a bonus room and an open-concept layout filled with natural light. The modern kitchen is designed with sleek quartz countertops and contemporary cabinetry. Upstairs, the spacious primary suite offers a private ensuite, while two additional bedrooms, a full bath, a bonus room, and upstairs laundry provide comfort and convenience. The unfinished basement with a side entrance offers great potential for future development. Located just minutes from Chestermere Lake, Costco, and Calgary, this home is in a growing, family-friendly neighborhood. Currently rented, making it a great opportunity for investors or future homeowners. Book your private showing today! (id:51438)
Property Details
|
MLS® Number
|
A2192330 |
|
Property Type
|
Single Family |
|
Neigbourhood
|
Dawson's Landing |
|
Community Name
|
Chelsea_CH |
|
Amenities Near By
|
Park, Playground, Schools, Water Nearby |
|
Community Features
|
Lake Privileges |
|
Features
|
Back Lane |
|
Parking Space Total
|
2 |
|
Plan
|
2211705 |
|
Structure
|
None |
Building
|
Bathroom Total
|
3 |
|
Bedrooms Above Ground
|
3 |
|
Bedrooms Total
|
3 |
|
Appliances
|
Refrigerator, Dishwasher, Stove, Microwave Range Hood Combo, Washer & Dryer |
|
Basement Development
|
Unfinished |
|
Basement Features
|
Separate Entrance |
|
Basement Type
|
None (unfinished) |
|
Constructed Date
|
2023 |
|
Construction Style Attachment
|
Semi-detached |
|
Cooling Type
|
None |
|
Exterior Finish
|
Vinyl Siding |
|
Flooring Type
|
Vinyl Plank |
|
Foundation Type
|
Poured Concrete |
|
Half Bath Total
|
1 |
|
Heating Type
|
Central Heating |
|
Stories Total
|
2 |
|
Size Interior
|
1,614 Ft2 |
|
Total Finished Area
|
1614 Sqft |
|
Type
|
Duplex |
Parking
Land
|
Acreage
|
No |
|
Fence Type
|
Not Fenced |
|
Land Amenities
|
Park, Playground, Schools, Water Nearby |
|
Size Frontage
|
7.54 M |
|
Size Irregular
|
2796.03 |
|
Size Total
|
2796.03 Sqft|0-4,050 Sqft |
|
Size Total Text
|
2796.03 Sqft|0-4,050 Sqft |
|
Zoning Description
|
R-3 |
Rooms
| Level |
Type |
Length |
Width |
Dimensions |
|
Main Level |
2pc Bathroom |
|
|
5.17 Ft x 5.42 Ft |
|
Upper Level |
Bonus Room |
|
|
15.08 Ft x 8.92 Ft |
|
Upper Level |
Bedroom |
|
|
12.42 Ft x 9.33 Ft |
|
Upper Level |
Bedroom |
|
|
9.08 Ft x 9.33 Ft |
|
Upper Level |
4pc Bathroom |
|
|
9.33 Ft x 4.92 Ft |
|
Upper Level |
Primary Bedroom |
|
|
12.92 Ft x 13.50 Ft |
|
Upper Level |
3pc Bathroom |
|
|
8.00 Ft x 5.17 Ft |
https://www.realtor.ca/real-estate/27886635/1044-west-lakeview-drive-chestermere-chelseach

























