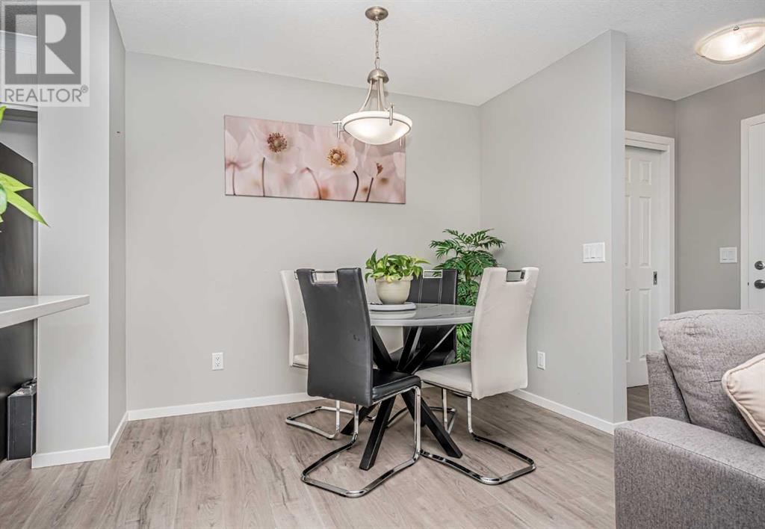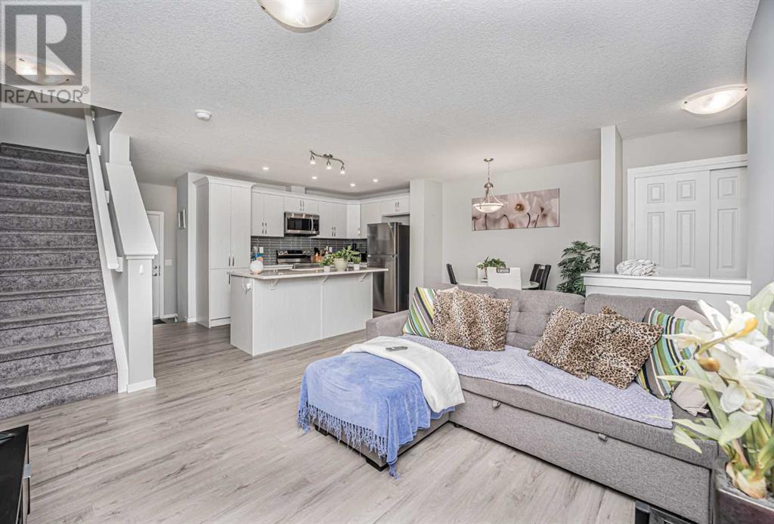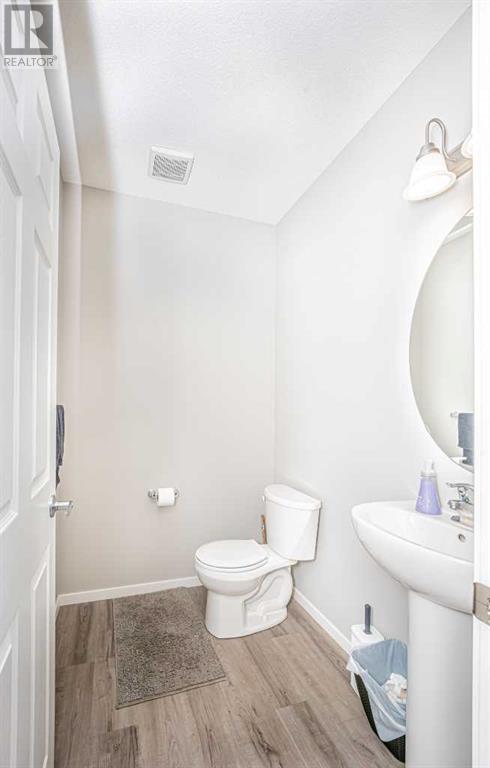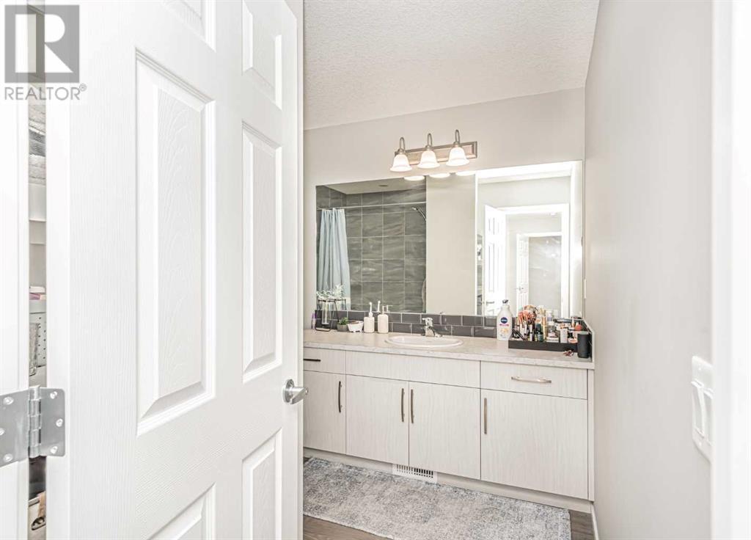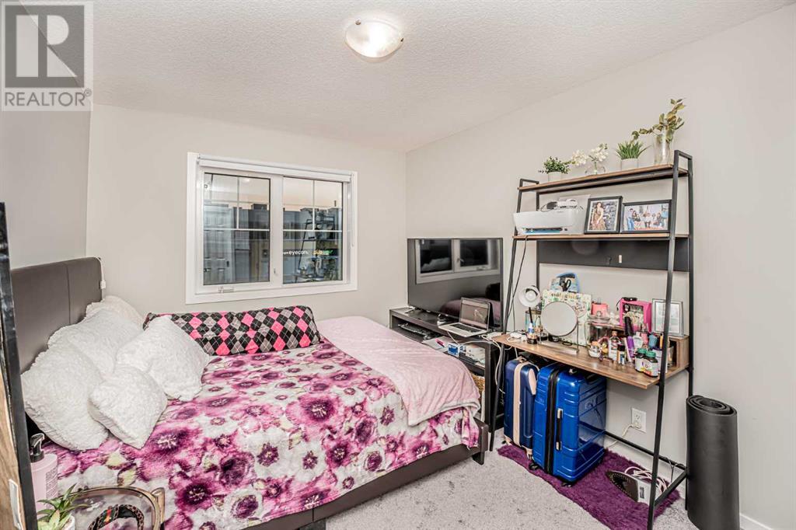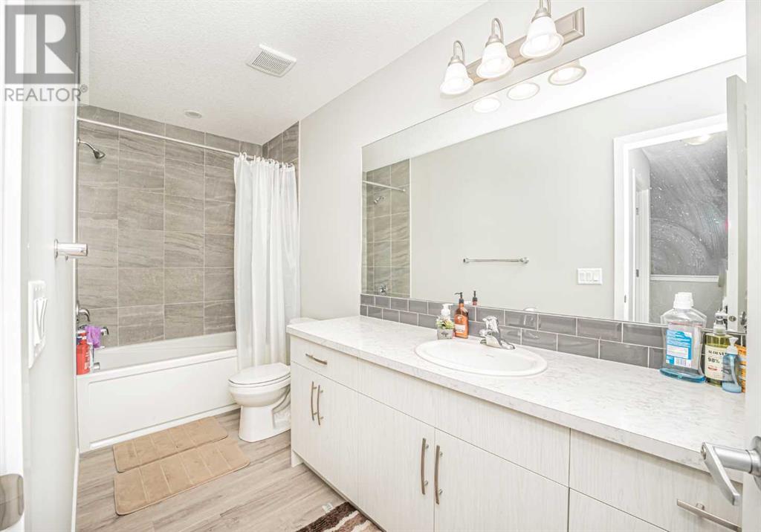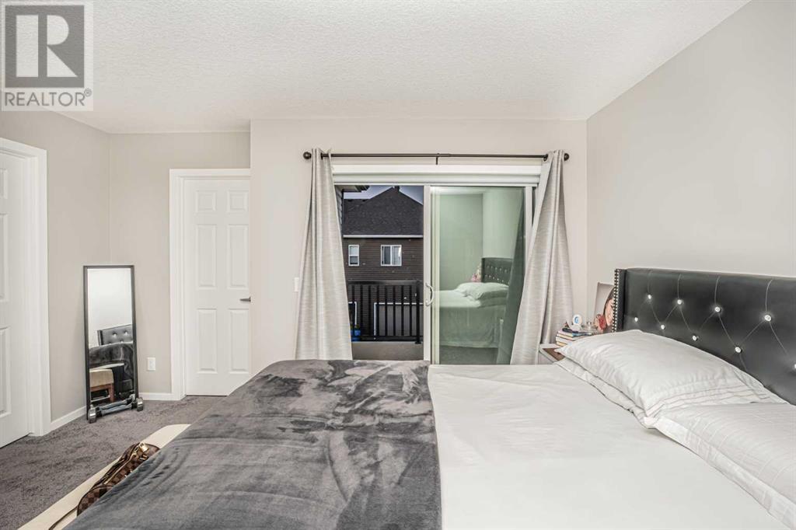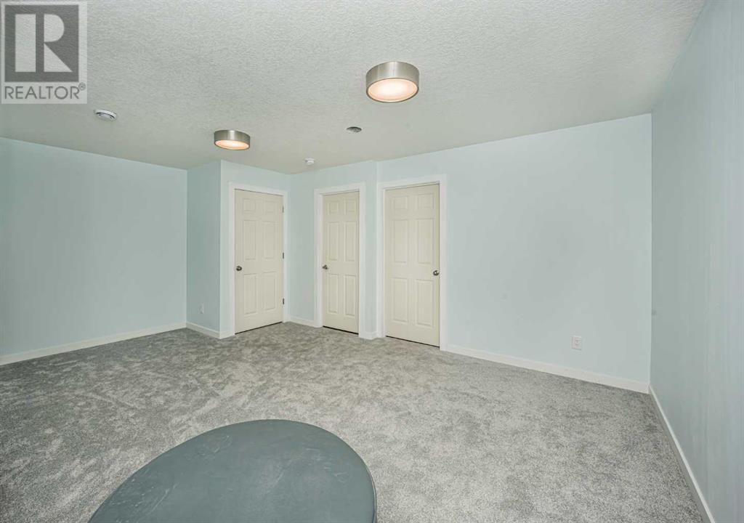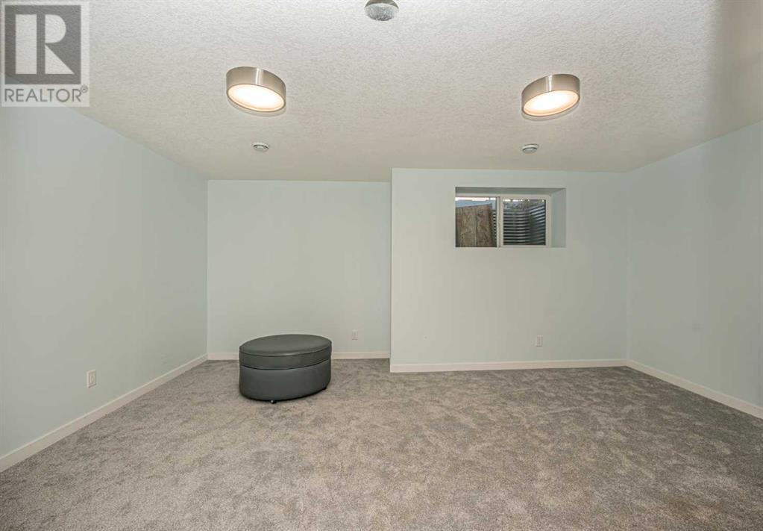3 Bedroom
4 Bathroom
1446.59 sqft
None
Other
$569,900
LOCATION, LOCATION, LOCATION ! Experience luxury living with no condo fees in this stunning home with a double attached car garage, located in the beautiful community of Cityscape in the heart of NE. Built in 2022, this exceptional townhouse is situated right across from a bustling shopping street and close to all amenities.The main floor features a cozy family room, creating an inviting atmosphere perfect for intimate evenings and gatherings with loved ones. The heart of the home, the kitchen, is a chef's dream with quartz countertops, a large island, ample cabinet space, and stainless steel appliances. This space seamlessly blends style and functionality, making it ideal for entertaining or quiet family dinners.Upstairs, you’ll find three generously sized bedrooms, including a luxurious master retreat complete with a walk-in closet and a private 3-piece ensuite. An additional 4-piece bathroom serves the other two bedrooms, ensuring comfort and convenience for the whole family. The separate, spacious laundry room on the upper level adds to the home's practicality.The fully developed basement includes a living room and washroom, providing flexibility for various needs. This property combines modern design, practical features, and a prime location, making it the perfect place to call home. (id:51438)
Property Details
|
MLS® Number
|
A2172458 |
|
Property Type
|
Single Family |
|
Neigbourhood
|
Cityscape |
|
Community Name
|
Cityscape |
|
AmenitiesNearBy
|
Park, Playground, Shopping |
|
Features
|
No Animal Home, No Smoking Home |
|
ParkingSpaceTotal
|
2 |
|
Plan
|
1812474 |
Building
|
BathroomTotal
|
4 |
|
BedroomsAboveGround
|
3 |
|
BedroomsTotal
|
3 |
|
Appliances
|
Washer, Refrigerator, Dishwasher, Stove, Dryer, Microwave Range Hood Combo |
|
BasementDevelopment
|
Finished |
|
BasementType
|
Full (finished) |
|
ConstructedDate
|
2022 |
|
ConstructionMaterial
|
Poured Concrete, Wood Frame |
|
ConstructionStyleAttachment
|
Attached |
|
CoolingType
|
None |
|
ExteriorFinish
|
Concrete, Vinyl Siding |
|
FlooringType
|
Carpeted, Ceramic Tile, Vinyl |
|
FoundationType
|
Poured Concrete |
|
HalfBathTotal
|
1 |
|
HeatingFuel
|
Natural Gas |
|
HeatingType
|
Other |
|
StoriesTotal
|
2 |
|
SizeInterior
|
1446.59 Sqft |
|
TotalFinishedArea
|
1446.59 Sqft |
|
Type
|
Row / Townhouse |
Parking
Land
|
Acreage
|
No |
|
FenceType
|
Not Fenced |
|
LandAmenities
|
Park, Playground, Shopping |
|
SizeDepth
|
26.6 M |
|
SizeFrontage
|
6.04 M |
|
SizeIrregular
|
161.00 |
|
SizeTotal
|
161 M2|0-4,050 Sqft |
|
SizeTotalText
|
161 M2|0-4,050 Sqft |
|
ZoningDescription
|
Dc |
Rooms
| Level |
Type |
Length |
Width |
Dimensions |
|
Second Level |
4pc Bathroom |
|
|
1.50 M x 3.83 M |
|
Second Level |
4pc Bathroom |
|
|
3.07 M x 2.52 M |
|
Second Level |
Bedroom |
|
|
2.92 M x 4.47 M |
|
Second Level |
Bedroom |
|
|
2.82 M x 3.86 M |
|
Second Level |
Laundry Room |
|
|
1.88 M x 1.63 M |
|
Second Level |
Primary Bedroom |
|
|
4.19 M x 3.56 M |
|
Second Level |
Other |
|
|
4.19 M x 3.56 M |
|
Basement |
Recreational, Games Room |
|
|
1.55 M x 3.56 M |
|
Basement |
4pc Bathroom |
|
|
5.51 M x 4.22 M |
|
Basement |
Furnace |
|
|
5.56 M x 3.68 M |
|
Main Level |
2pc Bathroom |
|
|
1.85 M x 1.55 M |
|
Main Level |
Dining Room |
|
|
2.54 M x 2.77 M |
|
Main Level |
Kitchen |
|
|
4.65 M x 2.49 M |
|
Main Level |
Living Room |
|
|
3.25 M x 3.68 M |
https://www.realtor.ca/real-estate/27532373/10463-cityscape-drive-calgary-cityscape







