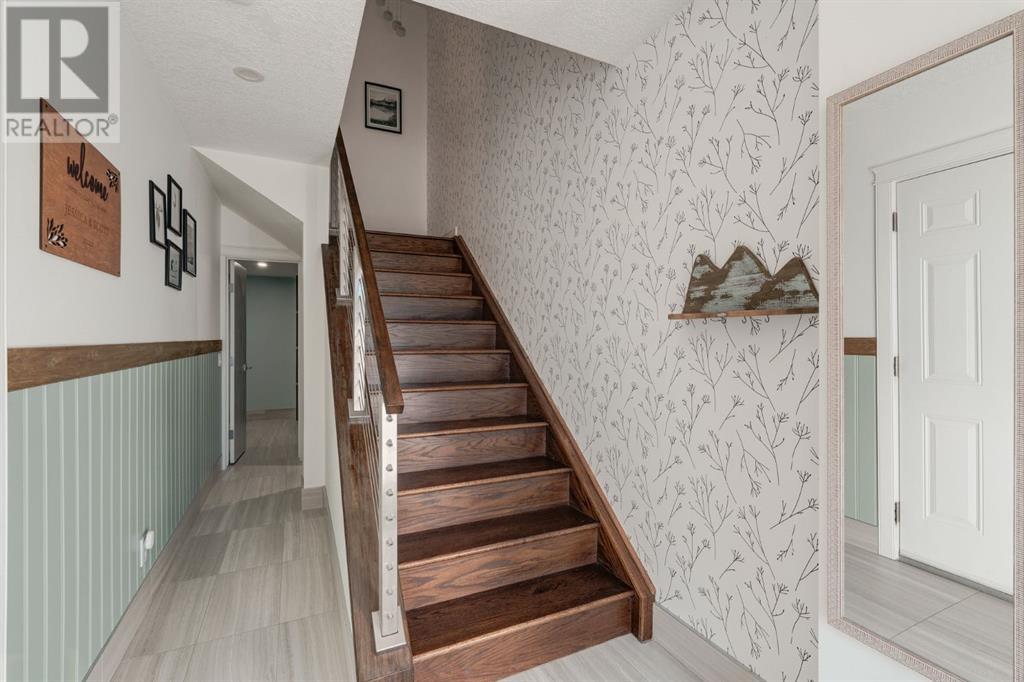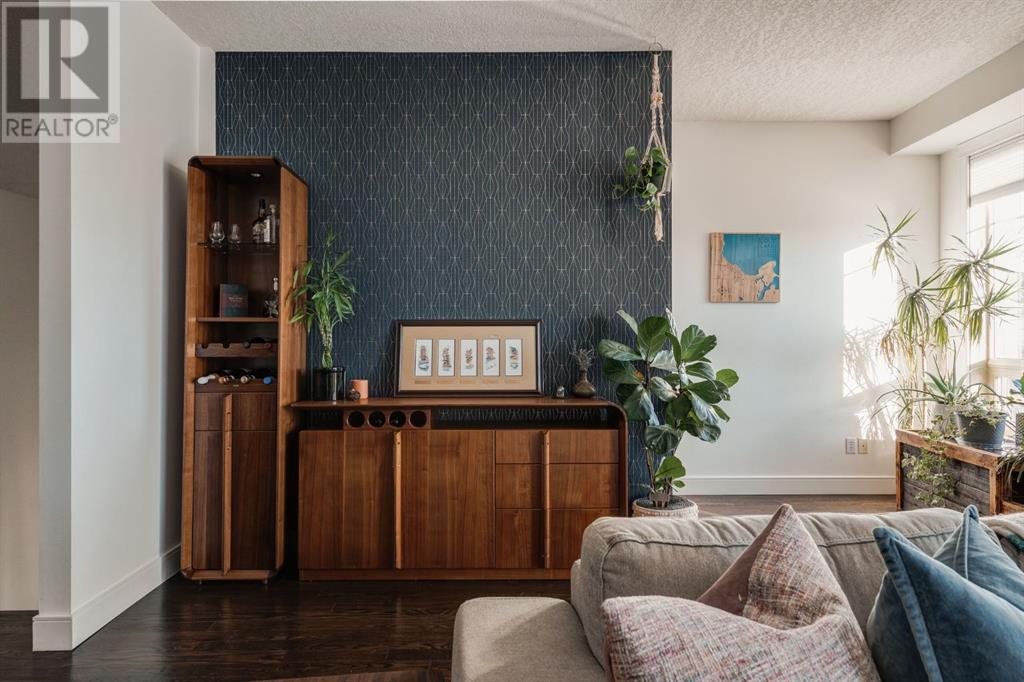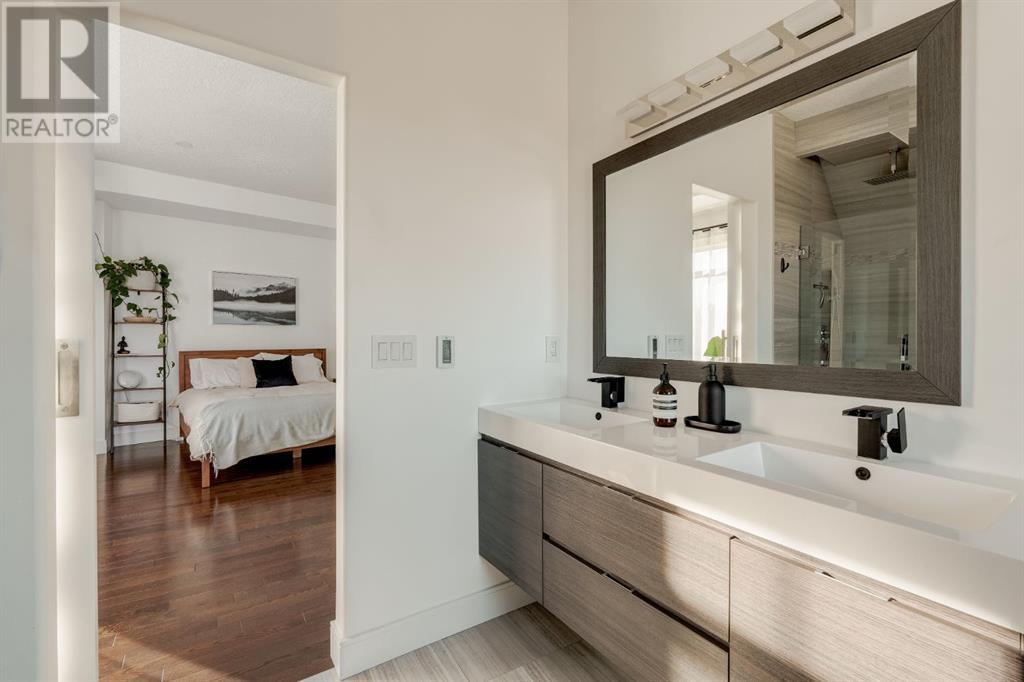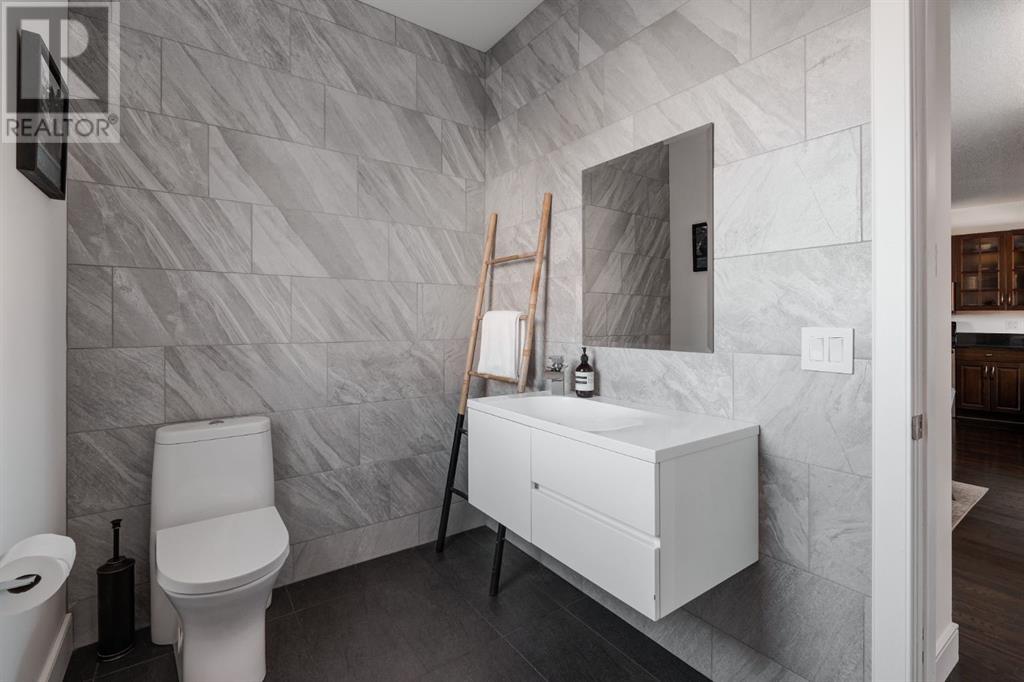3 Bedroom
3 Bathroom
1802 sqft
Fireplace
Central Air Conditioning
Forced Air
$899,000
Welcome Home to 1047 Maggie Street SE. Experience unparalleled craftsmanship appealing to the buyer who seeks a sophisticated retreat within the charming neighbourhood of Ramsay. The open-concept living and kitchen area boasts hardwood floors, premium stainless-steel appliances, a stunning custom fireplace and built-in sound system. The upper level primary suite is a bright and light sanctuary, featuring a luxurious custom closet and a spa-inspired ensuite. The ensuite features a floating double vanity, a soaking tub, a dual-head shower and fireplace. Two additional bedrooms and a meticulously designed 4pc bath and laundry room complete the upper level. Outside, the fully landscaped backyard offers smart lighting, a striking privacy wall, and a spacious deck—ideal for entertaining. This exquisitely renovated residence in Calgary’s historic inner-city enclave of Ramsay is surrounded by Calgary’s finest amenities. Steps from Red’s Diner, Ramsay Dog Park, Ramsay School, Enmax Park and Inglewood. Enjoy effortless access to downtown, Deerfoot Trail, the Bow River, and the city’s vibrant cultural scene, including the Saddledome and future Scotia Place. This is an extraordinary opportunity—schedule your private viewing today! (id:51438)
Property Details
|
MLS® Number
|
A2187958 |
|
Property Type
|
Single Family |
|
Neigbourhood
|
Ramsay |
|
Community Name
|
Ramsay |
|
AmenitiesNearBy
|
Park, Playground, Schools, Shopping |
|
Features
|
No Smoking Home, Gas Bbq Hookup |
|
ParkingSpaceTotal
|
4 |
|
Plan
|
0611107 |
|
Structure
|
Deck |
Building
|
BathroomTotal
|
3 |
|
BedroomsAboveGround
|
3 |
|
BedroomsTotal
|
3 |
|
Appliances
|
Washer, Refrigerator, Water Softener, Dishwasher, Stove, Dryer, Microwave Range Hood Combo, See Remarks, Window Coverings, Water Heater - Tankless |
|
BasementDevelopment
|
Finished |
|
BasementType
|
Full (finished) |
|
ConstructedDate
|
2006 |
|
ConstructionMaterial
|
Wood Frame |
|
ConstructionStyleAttachment
|
Detached |
|
CoolingType
|
Central Air Conditioning |
|
ExteriorFinish
|
Stucco |
|
FireplacePresent
|
Yes |
|
FireplaceTotal
|
2 |
|
FlooringType
|
Hardwood, Tile |
|
FoundationType
|
Poured Concrete |
|
HalfBathTotal
|
1 |
|
HeatingFuel
|
Natural Gas |
|
HeatingType
|
Forced Air |
|
StoriesTotal
|
2 |
|
SizeInterior
|
1802 Sqft |
|
TotalFinishedArea
|
1802 Sqft |
|
Type
|
House |
Parking
Land
|
Acreage
|
No |
|
FenceType
|
Fence |
|
LandAmenities
|
Park, Playground, Schools, Shopping |
|
SizeFrontage
|
10.19 M |
|
SizeIrregular
|
244.00 |
|
SizeTotal
|
244 M2|0-4,050 Sqft |
|
SizeTotalText
|
244 M2|0-4,050 Sqft |
|
ZoningDescription
|
R-cg |
Rooms
| Level |
Type |
Length |
Width |
Dimensions |
|
Second Level |
4pc Bathroom |
|
|
5.50 Ft x 7.58 Ft |
|
Second Level |
5pc Bathroom |
|
|
10.75 Ft x 10.83 Ft |
|
Second Level |
Bedroom |
|
|
15.33 Ft x 11.08 Ft |
|
Second Level |
Bedroom |
|
|
10.83 Ft x 9.08 Ft |
|
Second Level |
Primary Bedroom |
|
|
17.67 Ft x 14.00 Ft |
|
Second Level |
Laundry Room |
|
|
6.42 Ft x 7.42 Ft |
|
Second Level |
Other |
|
|
7.83 Ft x 6.33 Ft |
|
Basement |
Foyer |
|
|
6.33 Ft x 7.67 Ft |
|
Basement |
Other |
|
|
17.67 Ft x 8.75 Ft |
|
Main Level |
2pc Bathroom |
|
|
5.92 Ft x 9.25 Ft |
|
Main Level |
Dining Room |
|
|
10.67 Ft x 13.25 Ft |
|
Main Level |
Kitchen |
|
|
13.00 Ft x 13.33 Ft |
|
Main Level |
Living Room |
|
|
26.92 Ft x 18.42 Ft |
https://www.realtor.ca/real-estate/27860017/1047-maggie-street-se-calgary-ramsay
















































