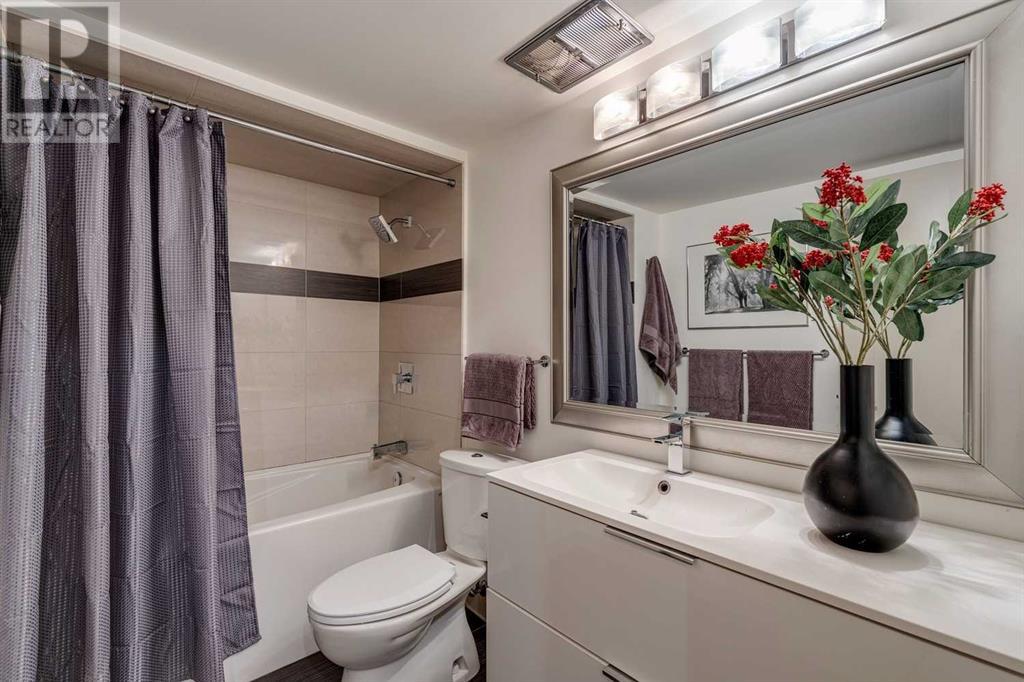105, 1215 Cameron Avenue Sw Calgary, Alberta T2T 0K8
$494,900Maintenance, Common Area Maintenance, Insurance, Property Management, Reserve Fund Contributions, Sewer, Water
$1,133.73 Monthly
Maintenance, Common Area Maintenance, Insurance, Property Management, Reserve Fund Contributions, Sewer, Water
$1,133.73 MonthlyEnjoy the privacy of your own front door in this beautiful 2 storey townhouse style condo. Freshly painted throughout, this home features hardwood floors, wood burning fireplace and a bay window in the living room. The kitchen has granite countertops and opens to a large laundry and storage room. There is a 2 piece bathroom on the main floor as well. The back door opens to 2 parking spaces in the secure parkade. The second level has newer carpet and features a large primary bedroom with floor to ceiling windows and a 3 piece ensuite. The second bedroom has a Murphy bed and patio door to the balcony. There is a 4 piece bathroom as well. Condo fees include heat, air conditioning, water and sewer. There is a rooftop patio accessed through the main lobby. NO PETS ALLOWED. (id:51438)
Property Details
| MLS® Number | A2189175 |
| Property Type | Single Family |
| Neigbourhood | Lower Mount Royal |
| Community Name | Lower Mount Royal |
| AmenitiesNearBy | Schools, Shopping |
| CommunityFeatures | Pets Not Allowed |
| Features | No Smoking Home, Parking |
| ParkingSpaceTotal | 2 |
| Plan | 8210876 |
Building
| BathroomTotal | 3 |
| BedroomsAboveGround | 2 |
| BedroomsTotal | 2 |
| Appliances | Washer, Refrigerator, Range - Electric, Dishwasher, Dryer, Window Coverings, Garage Door Opener |
| ArchitecturalStyle | Multi-level |
| ConstructedDate | 1984 |
| ConstructionStyleAttachment | Attached |
| CoolingType | Central Air Conditioning |
| ExteriorFinish | Brick, Metal |
| FireplacePresent | Yes |
| FireplaceTotal | 1 |
| FlooringType | Carpeted, Hardwood, Tile |
| HalfBathTotal | 1 |
| HeatingType | Baseboard Heaters |
| StoriesTotal | 5 |
| SizeInterior | 1288.93 Sqft |
| TotalFinishedArea | 1288.93 Sqft |
| Type | Apartment |
Land
| Acreage | No |
| LandAmenities | Schools, Shopping |
| SizeTotalText | Unknown |
| ZoningDescription | M-c2 |
Rooms
| Level | Type | Length | Width | Dimensions |
|---|---|---|---|---|
| Second Level | Primary Bedroom | 14.58 Ft x 12.42 Ft | ||
| Second Level | Bedroom | 18.08 Ft x 8.67 Ft | ||
| Second Level | 3pc Bathroom | 8.33 Ft x 4.92 Ft | ||
| Second Level | 4pc Bathroom | 8.92 Ft x 5.92 Ft | ||
| Second Level | Other | 19.42 Ft x 10.75 Ft | ||
| Main Level | Living Room | 17.08 Ft x 14.58 Ft | ||
| Main Level | Dining Room | 11.50 Ft x 11.17 Ft | ||
| Main Level | Kitchen | 9.83 Ft x 9.75 Ft | ||
| Main Level | Foyer | 10.33 Ft x 4.25 Ft | ||
| Main Level | Laundry Room | 7.17 Ft x 6.50 Ft | ||
| Main Level | 2pc Bathroom | 7.17 Ft x 2.92 Ft |
https://www.realtor.ca/real-estate/27863736/105-1215-cameron-avenue-sw-calgary-lower-mount-royal
Interested?
Contact us for more information





























