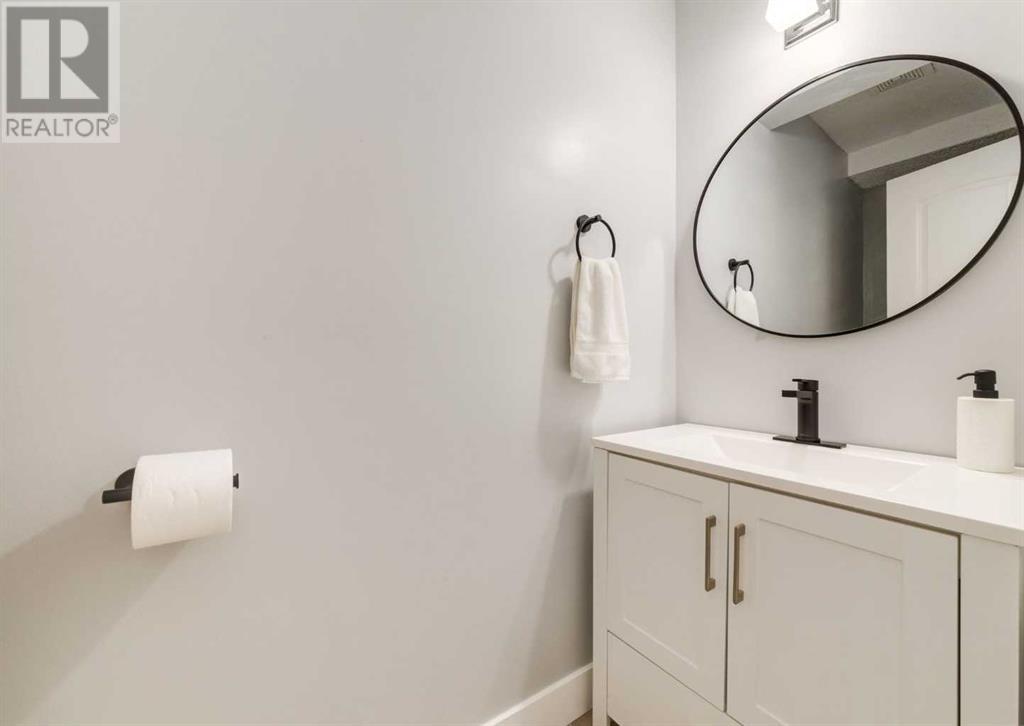105, 200 Shawnessy Drive Sw Calgary, Alberta T2Y 1G8
$370,000Maintenance, Common Area Maintenance, Insurance, Parking, Property Management, Reserve Fund Contributions, Sewer, Water
$429.50 Monthly
Maintenance, Common Area Maintenance, Insurance, Parking, Property Management, Reserve Fund Contributions, Sewer, Water
$429.50 MonthlyOpportunity awaits in this updated & inviting 2-bedroom, 1.5-bathroom two-storey townhome with your own private fenced back yard in the established community of Shawnessy. Incredible value, convenience, and a low-maintenance lifestyle in the highly desirable Shawnessy Court complex. Step into the bright open front foyer that leads to a well-appointed kitchen equipped with ample, newer soft-close cabinet space, with natural light from the large front window and entryway. The spacious oversized dining area is perfect for family gatherings, easily accommodating a large table. The layout flows seamlessly into the large open living area, highlighted by a well positioned wood burning fireplace. Sliding glass doors open to your fully fenced, private backyard, ideal for outdoor entertaining or relaxation. An updated 2-piece bathroom conveniently completes the main level. Upstairs, discover two generously sized bedrooms, each with spacious closets, and an updated 4-piece bathroom. The basement offers endless possibilities for entertainment—think home theatre, game area, playroom, or gym! This well-managed, pet-friendly complex is just steps away from schools, Fish Creek pathways, LRT and shopping. Don't miss out on this home in a fantastic location—schedule your showing today and envision the possibilities! (id:51438)
Property Details
| MLS® Number | A2176246 |
| Property Type | Single Family |
| Neigbourhood | Shawnessy |
| Community Name | Shawnessy |
| AmenitiesNearBy | Park, Playground, Schools, Shopping |
| CommunityFeatures | Pets Allowed With Restrictions |
| Features | Pvc Window, No Smoking Home, Parking |
| ParkingSpaceTotal | 1 |
| Plan | 8211288 |
Building
| BathroomTotal | 2 |
| BedroomsAboveGround | 2 |
| BedroomsTotal | 2 |
| Appliances | Washer, Refrigerator, Dishwasher, Stove, Dryer, Hood Fan, Window Coverings |
| BasementDevelopment | Unfinished |
| BasementType | Partial (unfinished) |
| ConstructedDate | 1981 |
| ConstructionMaterial | Wood Frame |
| ConstructionStyleAttachment | Attached |
| CoolingType | None |
| ExteriorFinish | Vinyl Siding |
| FireplacePresent | Yes |
| FireplaceTotal | 1 |
| FlooringType | Carpeted, Tile, Vinyl Plank |
| FoundationType | Poured Concrete |
| HalfBathTotal | 1 |
| HeatingType | Forced Air |
| StoriesTotal | 2 |
| SizeInterior | 1097 Sqft |
| TotalFinishedArea | 1097 Sqft |
| Type | Row / Townhouse |
Land
| Acreage | No |
| FenceType | Fence |
| LandAmenities | Park, Playground, Schools, Shopping |
| SizeTotalText | Unknown |
| ZoningDescription | M-c1 |
Rooms
| Level | Type | Length | Width | Dimensions |
|---|---|---|---|---|
| Main Level | Foyer | 7.67 Ft x 6.50 Ft | ||
| Main Level | Kitchen | 12.50 Ft x 7.33 Ft | ||
| Main Level | Living Room | 20.50 Ft x 10.92 Ft | ||
| Main Level | Dining Room | 11.50 Ft x 7.25 Ft | ||
| Main Level | 2pc Bathroom | 7.50 Ft x 2.92 Ft | ||
| Upper Level | Primary Bedroom | 10.42 Ft x 9.92 Ft | ||
| Upper Level | Bedroom | 10.17 Ft x 10.00 Ft | ||
| Upper Level | 4pc Bathroom | 9.00 Ft x 5.00 Ft |
https://www.realtor.ca/real-estate/27596246/105-200-shawnessy-drive-sw-calgary-shawnessy
Interested?
Contact us for more information

























