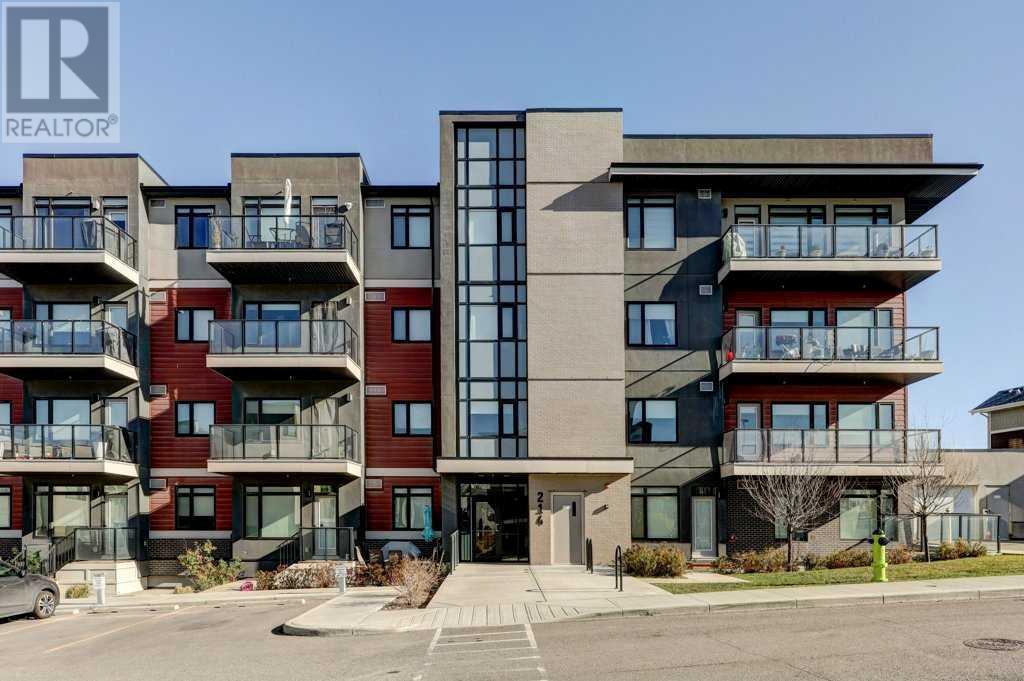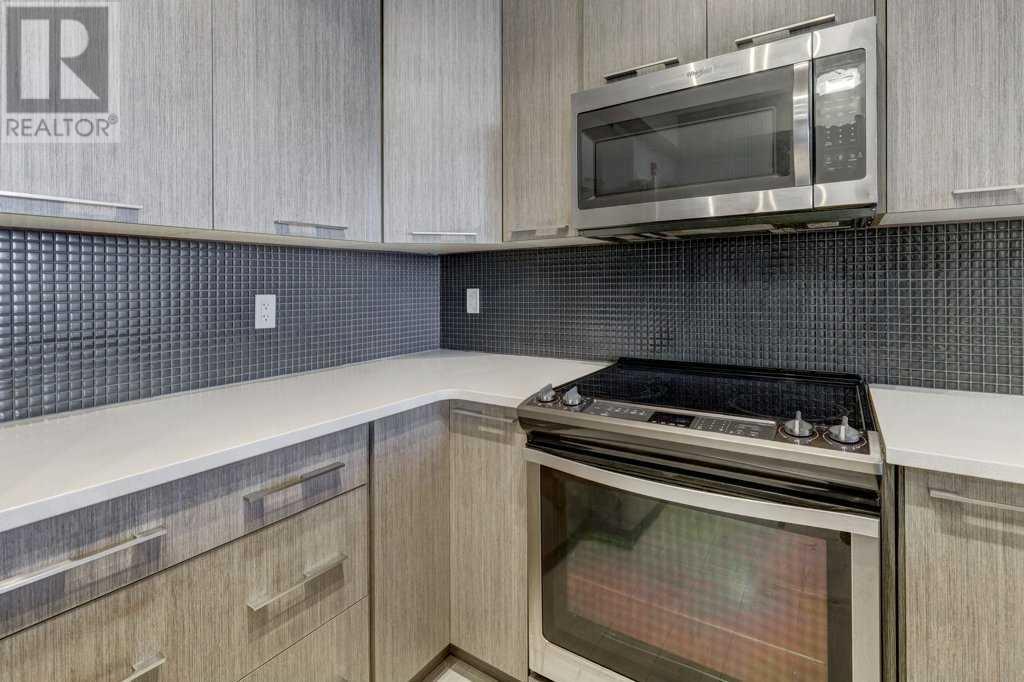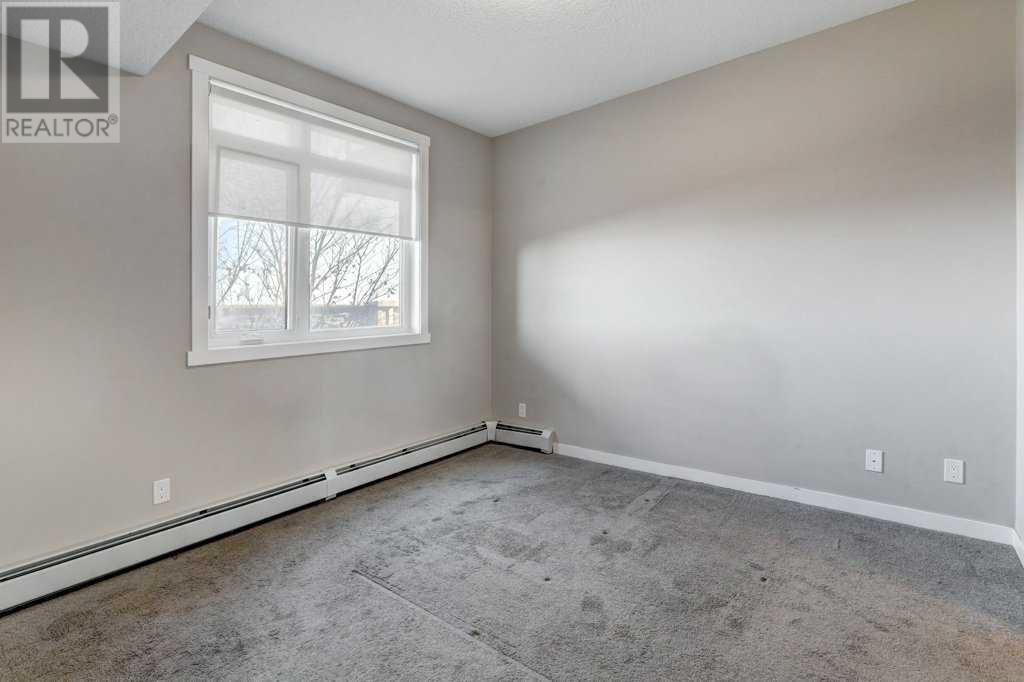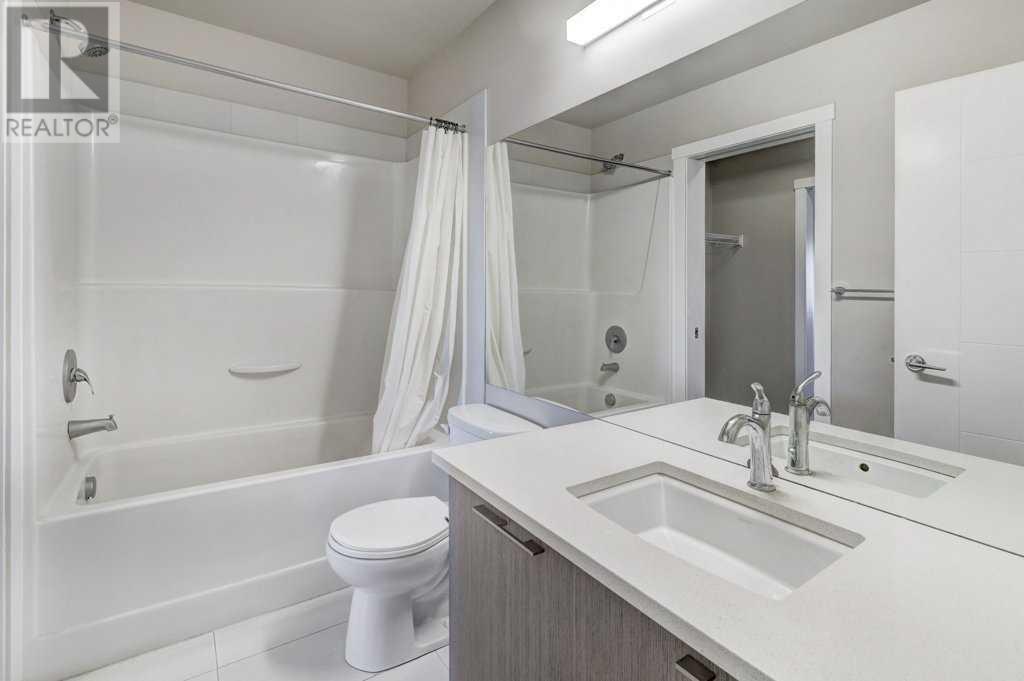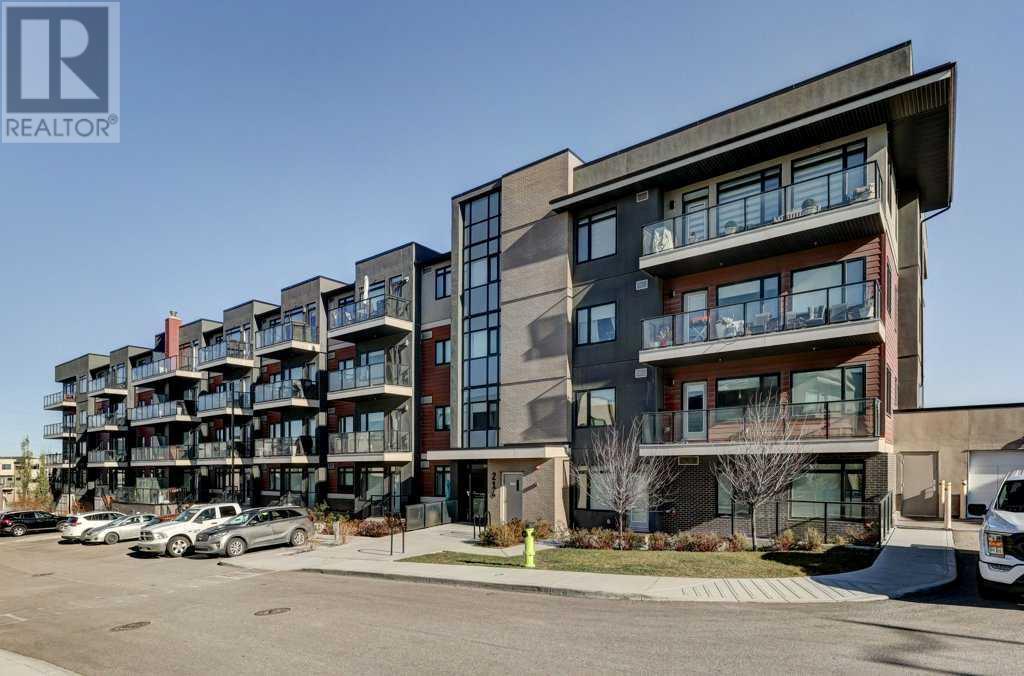105, 214 Sherwood Square Nw Calgary, Alberta T3R 1T6
$244,900Maintenance, Common Area Maintenance, Heat, Insurance, Property Management, Reserve Fund Contributions, Sewer, Waste Removal, Water
$321.71 Monthly
Maintenance, Common Area Maintenance, Heat, Insurance, Property Management, Reserve Fund Contributions, Sewer, Waste Removal, Water
$321.71 MonthlyStep into this beautifully designed 1-bedroom, 1-bath main-floor condo with a bright, open-concept layout, perfect for contemporary living. The spacious floor plan offers 9-foot ceilings, a large laundry room with extra storage, and expansive windows that invite plenty of natural sunlight. Enjoy a modern kitchen equipped with sleek stainless-steel appliances, quartz countertops, and ample cabinet space. The kitchen island with bar seating seamlessly connects to the dining and living areas, making it ideal for entertaining or relaxing.The generously sized bedroom features a convenient walk-through closet leading into a 4-piece bathroom. Outside, your private patio includes a gas hookup—perfect for summer BBQs and lounging.This complex offers plenty of visitor parking, a picnic area, and a beautifully landscaped courtyard. With a titled surface parking stall right out front, an elevator, and bike storage, this property provides both convenience and value.Located steps from schools, parks, pathways, and a variety of shopping and dining options, you’ll love the easy access to major retailers like Walmart and Costco, along with nearby roadways that make commuting a breeze. Don’t miss your chance to own this wonderful home in a highly desirable area! (id:51438)
Property Details
| MLS® Number | A2175684 |
| Property Type | Single Family |
| Neigbourhood | Sherwood |
| Community Name | Sherwood |
| AmenitiesNearBy | Shopping |
| CommunityFeatures | Pets Allowed With Restrictions |
| Features | No Animal Home, No Smoking Home, Gas Bbq Hookup, Parking |
| ParkingSpaceTotal | 1 |
| Plan | 1612251 |
Building
| BathroomTotal | 1 |
| BedroomsAboveGround | 1 |
| BedroomsTotal | 1 |
| Appliances | Refrigerator, Dishwasher, Stove, Microwave Range Hood Combo, Window Coverings, Washer/dryer Stack-up |
| ArchitecturalStyle | Low Rise |
| ConstructedDate | 2017 |
| ConstructionMaterial | Wood Frame |
| ConstructionStyleAttachment | Attached |
| CoolingType | None |
| ExteriorFinish | Composite Siding, Stucco |
| FlooringType | Carpeted, Ceramic Tile, Laminate |
| FoundationType | Poured Concrete |
| HeatingType | Baseboard Heaters |
| StoriesTotal | 4 |
| SizeInterior | 654 Sqft |
| TotalFinishedArea | 654 Sqft |
| Type | Apartment |
Land
| Acreage | No |
| LandAmenities | Shopping |
| SizeTotalText | Unknown |
| ZoningDescription | M-1 |
Rooms
| Level | Type | Length | Width | Dimensions |
|---|---|---|---|---|
| Main Level | Primary Bedroom | 10.92 Ft x 10.92 Ft | ||
| Main Level | Kitchen | 14.17 Ft x 10.33 Ft | ||
| Main Level | Living Room | 12.25 Ft x 18.42 Ft | ||
| Main Level | Laundry Room | 9.08 Ft x 4.75 Ft | ||
| Main Level | 4pc Bathroom | .00 Ft x .00 Ft |
https://www.realtor.ca/real-estate/27585944/105-214-sherwood-square-nw-calgary-sherwood
Interested?
Contact us for more information

