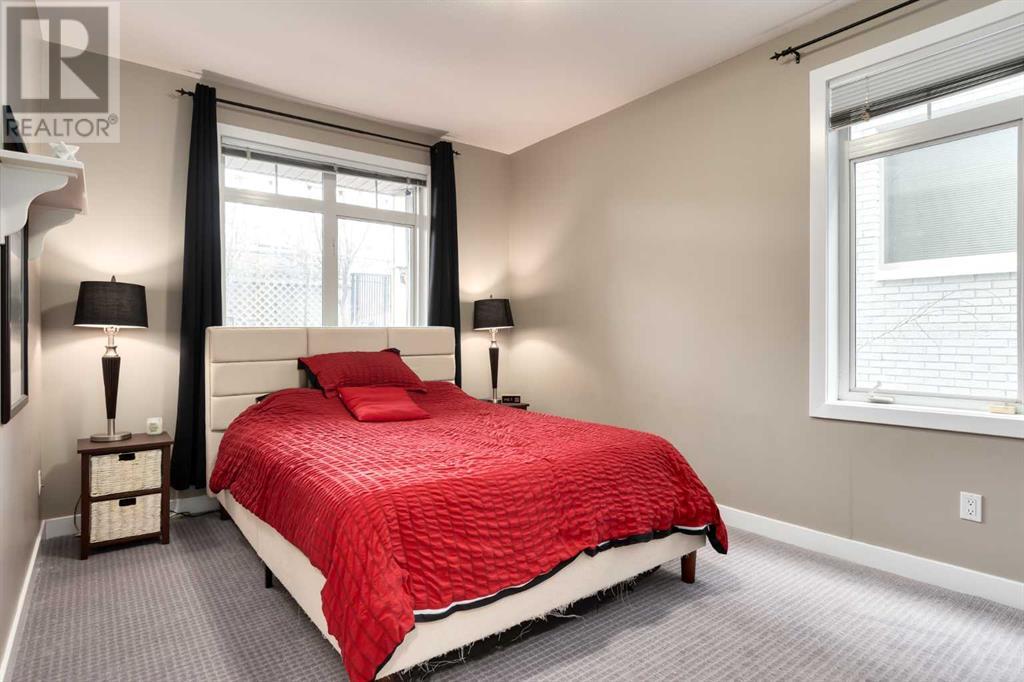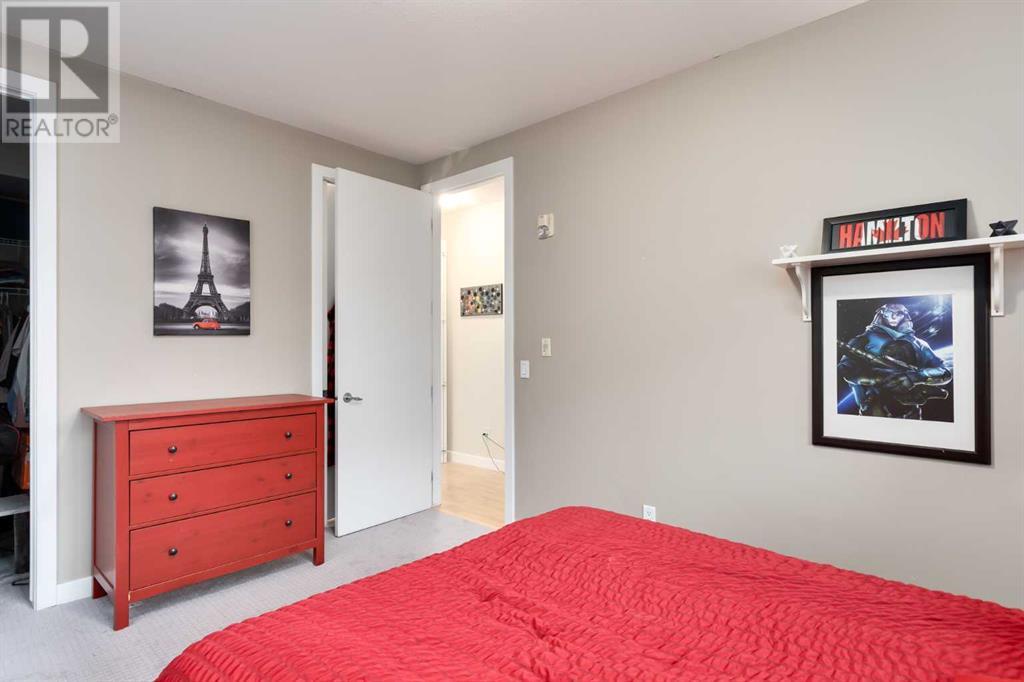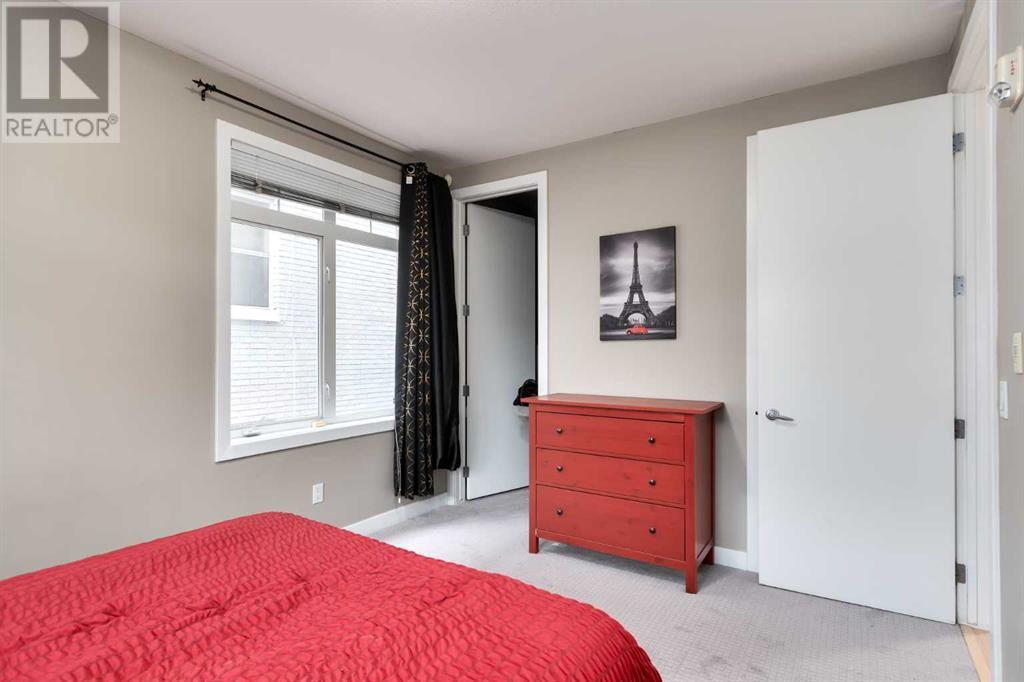105, 303 19 Avenue Sw Calgary, Alberta T2S 0E1
$314,900Maintenance, Common Area Maintenance, Heat, Property Management, Reserve Fund Contributions
$605.20 Monthly
Maintenance, Common Area Maintenance, Heat, Property Management, Reserve Fund Contributions
$605.20 MonthlyWelcome to your dream condo in the heart of Mission! This beautifully maintained main-floor unit offers the perfect balance of comfort, style, and convenience. Featuring 1 bedroom + den, the open-concept design is highlighted by premium finishes throughout, making it the ideal space to call home. Step inside and be greeted by 9-foot ceilings, creating a bright and airy atmosphere. The living room, anchored by a cozy gas fireplace, is perfect for relaxing or entertaining. The kitchen is a chef’s delight, showcasing sleek granite countertops, an eating bar, ample storage, and brand-new 2024 dishwasher and fridge. The oversized bedroom is a tranquil retreat, complete with a walk-in closet and ensuite access. The den offers versatility—ideal for a home office, reading nook, or guest space. An oversized 16 sq. ft. front closet provides convenient additional storage. The true gem of this condo is the private, south-facing fenced patio and yard. With maintenance-free landscaping, sprinklers (covered by condo fees), and plenty of space for gardening, lounging, or soaking up the sun, this outdoor sanctuary is a rare find in condo living. Other highlights include brand-new carpet installed in December 2024, in-suite laundry for ultimate convenience, and a titled parking stall. Plus, you’ll be within walking distance to the Elbow River, local restaurants, shops, and all the vibrant amenities Mission is known for. This home offers the best of both comfort and location. Don’t miss this fantastic opportunity—schedule your viewing today! (id:51438)
Property Details
| MLS® Number | A2183239 |
| Property Type | Single Family |
| Neigbourhood | Victoria Park |
| Community Name | Mission |
| AmenitiesNearBy | Playground, Schools, Shopping |
| CommunityFeatures | Pets Allowed With Restrictions |
| Features | Parking |
| ParkingSpaceTotal | 1 |
| Plan | 0310691 |
Building
| BathroomTotal | 1 |
| BedroomsAboveGround | 1 |
| BedroomsTotal | 1 |
| Appliances | Washer, Refrigerator, Dishwasher, Stove, Dryer, Microwave |
| ConstructedDate | 2003 |
| ConstructionMaterial | Wood Frame |
| ConstructionStyleAttachment | Attached |
| CoolingType | None |
| ExteriorFinish | Brick, Stucco |
| FireplacePresent | Yes |
| FireplaceTotal | 1 |
| FlooringType | Carpeted, Laminate |
| HeatingType | Baseboard Heaters |
| StoriesTotal | 4 |
| SizeInterior | 711.11 Sqft |
| TotalFinishedArea | 711.11 Sqft |
| Type | Apartment |
Parking
| Underground |
Land
| Acreage | No |
| LandAmenities | Playground, Schools, Shopping |
| SizeTotalText | Unknown |
| ZoningDescription | Dc |
Rooms
| Level | Type | Length | Width | Dimensions |
|---|---|---|---|---|
| Main Level | 4pc Bathroom | 7.58 Ft x 4.92 Ft | ||
| Main Level | Bedroom | 14.50 Ft x 10.33 Ft | ||
| Main Level | Kitchen | 8.50 Ft x 11.92 Ft | ||
| Main Level | Living Room | 18.92 Ft x 16.08 Ft | ||
| Main Level | Office | 6.83 Ft x 4.92 Ft | ||
| Main Level | Storage | 3.50 Ft x 4.58 Ft |
https://www.realtor.ca/real-estate/27734394/105-303-19-avenue-sw-calgary-mission
Interested?
Contact us for more information
























