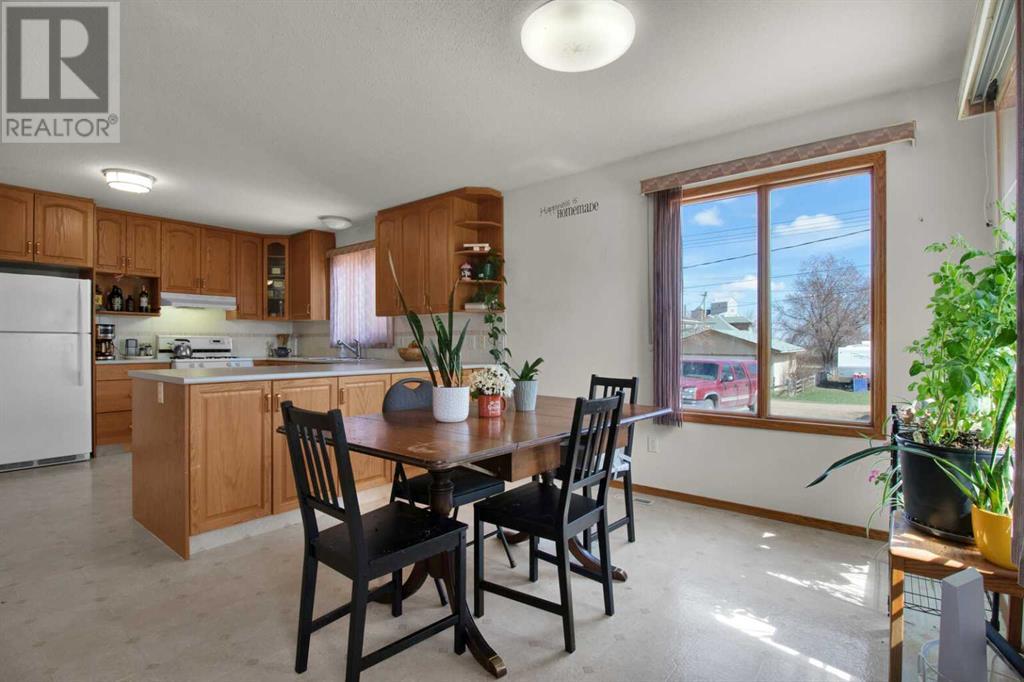4 Bedroom
3 Bathroom
1386.05 sqft
Bungalow
None
Forced Air
Landscaped
$299,900
Welcome to Spacious & Affordability! This Bungalow offers a Comfort & Spacious floor design with over 2700 sq ft of living space, 4 bedrooms, office, 3 baths and convenient main floor laundry /hobby room. You'll love all the natural light and all the storage space that this home has to offer. Enjoy the Bright & Spacious living room & county style kitchen with ample of counter, cupboards and closet space, generous primary bedroom with 3 closets and 3 pc en-suite, good size bedroom, main floor laundry/hobby room. Lower level features huge rec room, office, flex/bedroom, bedroom, 4pc bath and utility & storage room. Attached double car garage, insulated & heated, provides secure parking and extra storage. Enjoy the easy to care for Arizona yard design with rock, shrubs & plants, back deck 14x11 offers storage underneath. Upgrades includes, shingles (2021), hot water tank (2020), plus the garage door in the spring of 2024. This Comfortable Home is located in the Friendly Village of Delia which offers all the basic amenities, Newer School from K-12, Camping facility, Ball diamond, Arena & Curling Rink. Delia is Nestled at the base of the Handhills and is a Wonderful Friendly Community that Values Small Town Living. Quick Possession Available! (id:51438)
Property Details
|
MLS® Number
|
A2123868 |
|
Property Type
|
Single Family |
|
AmenitiesNearBy
|
Park, Playground, Schools |
|
Features
|
See Remarks, Back Lane |
|
ParkingSpaceTotal
|
5 |
|
Plan
|
1440bn |
|
Structure
|
Deck |
Building
|
BathroomTotal
|
3 |
|
BedroomsAboveGround
|
2 |
|
BedroomsBelowGround
|
2 |
|
BedroomsTotal
|
4 |
|
Appliances
|
Refrigerator, Range - Gas, Dishwasher, Microwave, Freezer, Hood Fan, Window Coverings, Garage Door Opener, Washer & Dryer |
|
ArchitecturalStyle
|
Bungalow |
|
BasementDevelopment
|
Finished |
|
BasementType
|
Full (finished) |
|
ConstructedDate
|
1997 |
|
ConstructionMaterial
|
Wood Frame |
|
ConstructionStyleAttachment
|
Detached |
|
CoolingType
|
None |
|
ExteriorFinish
|
Stucco |
|
FlooringType
|
Carpeted, Linoleum |
|
FoundationType
|
Poured Concrete |
|
HeatingFuel
|
Natural Gas |
|
HeatingType
|
Forced Air |
|
StoriesTotal
|
1 |
|
SizeInterior
|
1386.05 Sqft |
|
TotalFinishedArea
|
1386.05 Sqft |
|
Type
|
House |
Parking
|
Attached Garage
|
2 |
|
Garage
|
|
|
Heated Garage
|
|
|
Other
|
|
Land
|
Acreage
|
No |
|
FenceType
|
Partially Fenced |
|
LandAmenities
|
Park, Playground, Schools |
|
LandscapeFeatures
|
Landscaped |
|
SizeDepth
|
15.24 M |
|
SizeFrontage
|
4.64 M |
|
SizeIrregular
|
6250.00 |
|
SizeTotal
|
6250 Sqft|4,051 - 7,250 Sqft |
|
SizeTotalText
|
6250 Sqft|4,051 - 7,250 Sqft |
|
ZoningDescription
|
R-1 |
Rooms
| Level |
Type |
Length |
Width |
Dimensions |
|
Basement |
4pc Bathroom |
|
|
11.25 Ft x 4.92 Ft |
|
Basement |
Office |
|
|
9.92 Ft x 9.83 Ft |
|
Basement |
Bedroom |
|
|
10.75 Ft x 10.83 Ft |
|
Basement |
Bedroom |
|
|
15.83 Ft x 13.00 Ft |
|
Basement |
Recreational, Games Room |
|
|
26.58 Ft x 16.58 Ft |
|
Basement |
Furnace |
|
|
15.75 Ft x 8.92 Ft |
|
Basement |
Storage |
|
|
8.33 Ft x 5.33 Ft |
|
Main Level |
3pc Bathroom |
|
|
8.00 Ft x 6.00 Ft |
|
Main Level |
4pc Bathroom |
|
|
7.83 Ft x 6.08 Ft |
|
Main Level |
Bedroom |
|
|
13.00 Ft x 9.92 Ft |
|
Main Level |
Dining Room |
|
|
11.08 Ft x 12.50 Ft |
|
Main Level |
Foyer |
|
|
5.08 Ft x 5.50 Ft |
|
Main Level |
Kitchen |
|
|
11.92 Ft x 14.08 Ft |
|
Main Level |
Laundry Room |
|
|
13.00 Ft x 11.42 Ft |
|
Main Level |
Living Room |
|
|
16.50 Ft x 12.17 Ft |
|
Main Level |
Primary Bedroom |
|
|
13.25 Ft x 12.58 Ft |
https://www.realtor.ca/real-estate/26815187/105-4-avenue-w-delia



















































