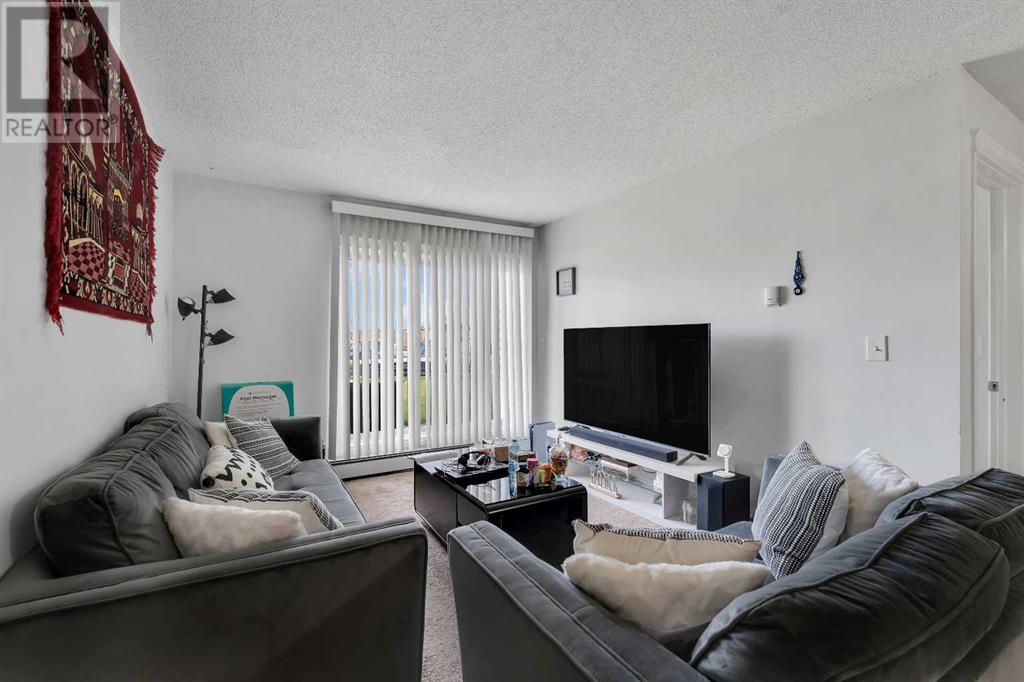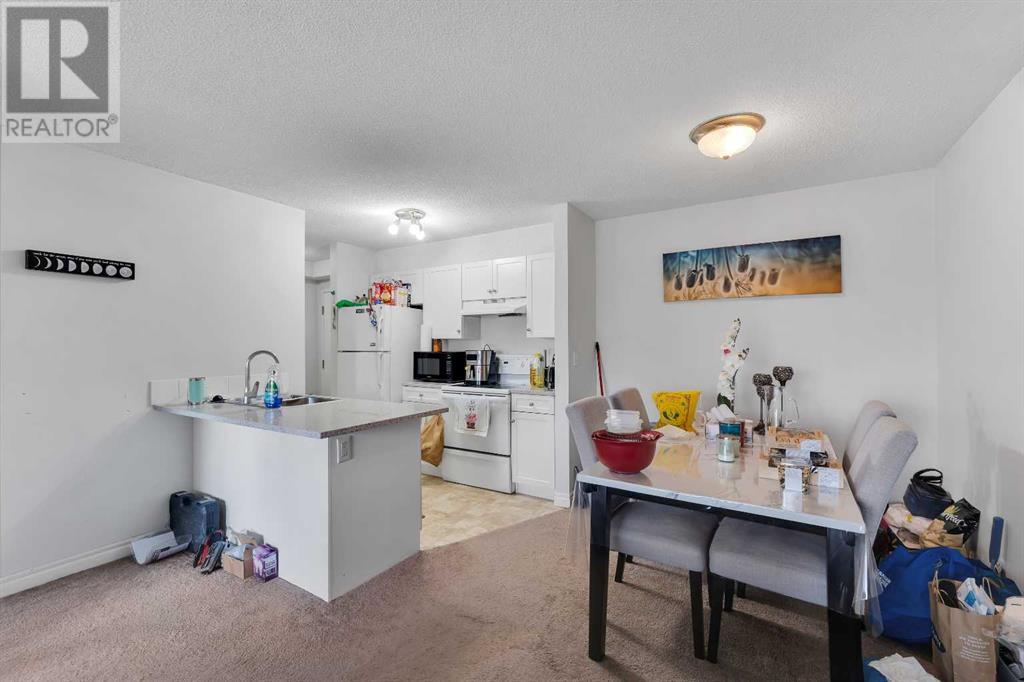105, 5555 Falsbridge Drive Ne Calgary, Alberta T3J 3E8
$249,000Maintenance, Condominium Amenities, Common Area Maintenance, Electricity, Heat, Insurance, Ground Maintenance, Parking, Property Management, Reserve Fund Contributions, Sewer, Waste Removal, Water
$527 Monthly
Maintenance, Condominium Amenities, Common Area Maintenance, Electricity, Heat, Insurance, Ground Maintenance, Parking, Property Management, Reserve Fund Contributions, Sewer, Waste Removal, Water
$527 MonthlyOVER 750 SQFT, 2 BEDS, 1 BATH, IN UNIT LAUNDRY, PARKING, MAIN FLOOR, PATIO - Welcome to this home that is perfect for a first time home. This MAIN FLOOR UNIT has a OPEN FLOOR PLAN and begins with a foyer that leads into your kitchen, living and dining room. The laundry room is large and adds convenience to this unit. The primary bedroom has a walk in closet and an additional bedroom completes this floor. A PATIO and ASSIGNED parking are included amenities. This home is in a solid location with shops, schools, and parks all close by. (id:51438)
Property Details
| MLS® Number | A2172080 |
| Property Type | Single Family |
| Neigbourhood | Falconridge |
| Community Name | Falconridge |
| AmenitiesNearBy | Park, Playground, Schools, Shopping |
| CommunityFeatures | Pets Allowed With Restrictions |
| Features | Parking |
| ParkingSpaceTotal | 1 |
| Plan | 0310284 |
Building
| BathroomTotal | 1 |
| BedroomsAboveGround | 2 |
| BedroomsTotal | 2 |
| Amenities | Laundry Facility |
| Appliances | Washer, Refrigerator, Range - Electric, Dishwasher, Dryer, Hood Fan |
| ArchitecturalStyle | Low Rise |
| ConstructedDate | 2003 |
| ConstructionMaterial | Wood Frame |
| ConstructionStyleAttachment | Attached |
| CoolingType | None |
| ExteriorFinish | Brick, Vinyl Siding |
| FlooringType | Carpeted, Tile |
| HeatingType | Baseboard Heaters |
| StoriesTotal | 3 |
| SizeInterior | 766.87 Sqft |
| TotalFinishedArea | 766.87 Sqft |
| Type | Apartment |
Land
| Acreage | No |
| LandAmenities | Park, Playground, Schools, Shopping |
| SizeTotalText | Unknown |
| ZoningDescription | M-c1 |
Rooms
| Level | Type | Length | Width | Dimensions |
|---|---|---|---|---|
| Main Level | Living Room | 14.08 Ft x 16.58 Ft | ||
| Main Level | Bedroom | 8.25 Ft x 12.33 Ft | ||
| Main Level | Primary Bedroom | 11.25 Ft x 15.58 Ft | ||
| Main Level | 4pc Bathroom | 8.83 Ft x 5.00 Ft | ||
| Main Level | Laundry Room | 7.58 Ft x 5.50 Ft | ||
| Main Level | Kitchen | 8.58 Ft x 8.33 Ft | ||
| Main Level | Dining Room | 9.25 Ft x 8.42 Ft |
https://www.realtor.ca/real-estate/27529162/105-5555-falsbridge-drive-ne-calgary-falconridge
Interested?
Contact us for more information
















