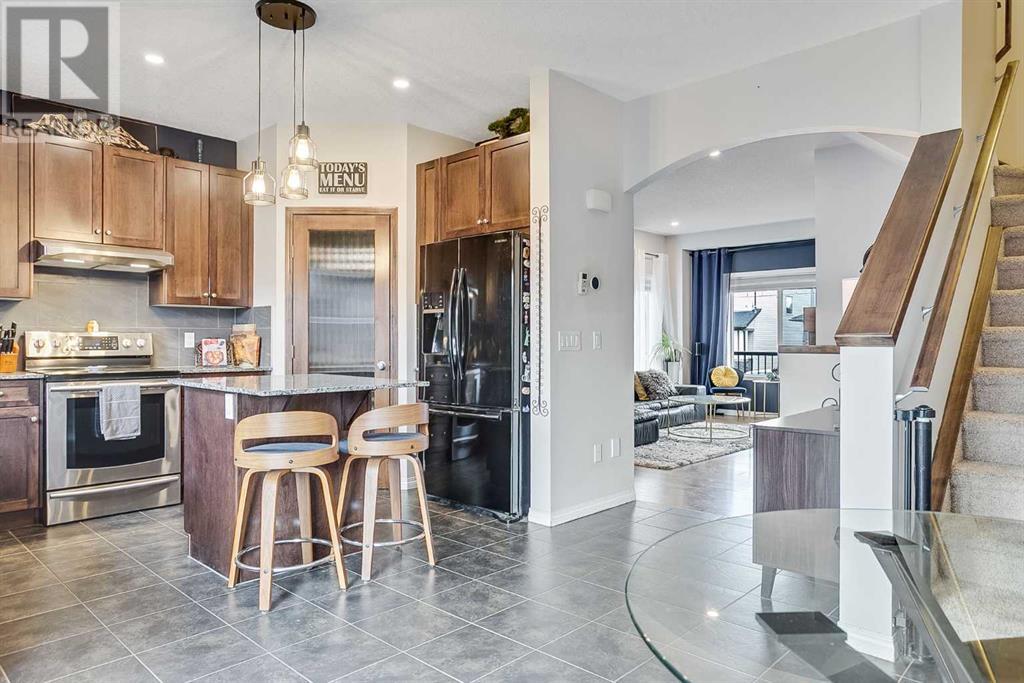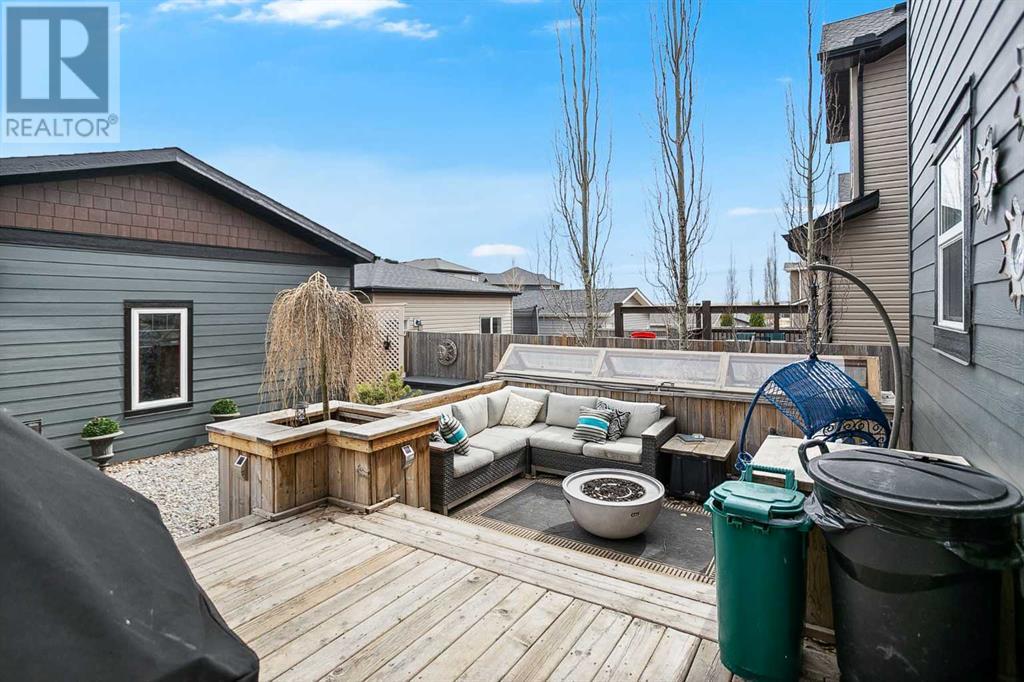3 Bedroom
4 Bathroom
1,292 ft2
Fireplace
Central Air Conditioning
Forced Air
$599,000
Welcome to 105 Drake Landing Loop – The Perfect Blend of Comfort, Functionality & Style! This fully finished, move-in ready home offers 4 bedrooms, 3.5 bathrooms, and space for the whole family to enjoy. The main floor features a cozy living room with a gas fireplace – perfect for relaxing evenings – and a bright, open kitchen with granite countertops, a corner pantry, plenty of cupboard space, and direct access to the backyard. Step outside to a beautifully finished yard with multi-level decks, raised garden beds, and low-maintenance design – an ideal space for entertaining or unwinding. Upstairs, you’ll find a spacious primary bedroom with a walk-in closet and private 3-piece ensuite, along with two additional bedrooms, a full bathroom, and convenient upper-level laundry. The fully developed basement adds even more living space with a fourth bedroom, another full bathroom, and a second family room. Car lovers and hobbyists will appreciate the oversized heated garage, finished to perfection with epoxy floors, knockdown ceilings, painted walls, and impressive high ceilings – a true man-cave! Other highlights include extra off street parking, durable Hardie board siding, Air-conditioning, Gemstone soffit lights, and a prime north location of Okotoks. Close to parks, schools, and walking paths and some new commercial/ retail stores coming soon. Don’t miss this incredible opportunity to own a beautiful, functional home in a family-friendly community! (id:51438)
Property Details
|
MLS® Number
|
A2209613 |
|
Property Type
|
Single Family |
|
Neigbourhood
|
Drake Landing |
|
Community Name
|
Drake Landing |
|
Amenities Near By
|
Park, Playground, Schools, Shopping |
|
Features
|
Back Lane, Pvc Window, No Smoking Home |
|
Parking Space Total
|
4 |
|
Plan
|
0915774 |
|
Structure
|
Deck |
Building
|
Bathroom Total
|
4 |
|
Bedrooms Above Ground
|
3 |
|
Bedrooms Total
|
3 |
|
Appliances
|
Refrigerator, Dishwasher, Stove, Microwave, Hood Fan, Window Coverings, Garage Door Opener |
|
Basement Development
|
Finished |
|
Basement Type
|
Full (finished) |
|
Constructed Date
|
2012 |
|
Construction Material
|
Wood Frame |
|
Construction Style Attachment
|
Detached |
|
Cooling Type
|
Central Air Conditioning |
|
Exterior Finish
|
Composite Siding |
|
Fireplace Present
|
Yes |
|
Fireplace Total
|
1 |
|
Flooring Type
|
Carpeted, Ceramic Tile, Laminate |
|
Foundation Type
|
Poured Concrete |
|
Half Bath Total
|
1 |
|
Heating Type
|
Forced Air |
|
Stories Total
|
2 |
|
Size Interior
|
1,292 Ft2 |
|
Total Finished Area
|
1292 Sqft |
|
Type
|
House |
Parking
|
Detached Garage
|
2 |
|
Garage
|
|
|
Heated Garage
|
|
|
Oversize
|
|
Land
|
Acreage
|
No |
|
Fence Type
|
Fence |
|
Land Amenities
|
Park, Playground, Schools, Shopping |
|
Size Depth
|
35 M |
|
Size Frontage
|
10.97 M |
|
Size Irregular
|
384.06 |
|
Size Total
|
384.06 M2|4,051 - 7,250 Sqft |
|
Size Total Text
|
384.06 M2|4,051 - 7,250 Sqft |
|
Zoning Description
|
Tn |
Rooms
| Level |
Type |
Length |
Width |
Dimensions |
|
Second Level |
Bedroom |
|
|
10.00 Ft x 11.08 Ft |
|
Second Level |
Bedroom |
|
|
9.25 Ft x 11.25 Ft |
|
Second Level |
Primary Bedroom |
|
|
10.42 Ft x 12.08 Ft |
|
Second Level |
3pc Bathroom |
|
|
Measurements not available |
|
Second Level |
4pc Bathroom |
|
|
Measurements not available |
|
Lower Level |
Recreational, Games Room |
|
|
13.83 Ft x 20.00 Ft |
|
Lower Level |
3pc Bathroom |
|
|
Measurements not available |
|
Main Level |
Dining Room |
|
|
9.83 Ft x 13.92 Ft |
|
Main Level |
Kitchen |
|
|
9.00 Ft x 13.58 Ft |
|
Main Level |
Living Room |
|
|
15.08 Ft x 18.08 Ft |
|
Main Level |
2pc Bathroom |
|
|
Measurements not available |
https://www.realtor.ca/real-estate/28139776/105-drake-landing-loop-okotoks-drake-landing
















































