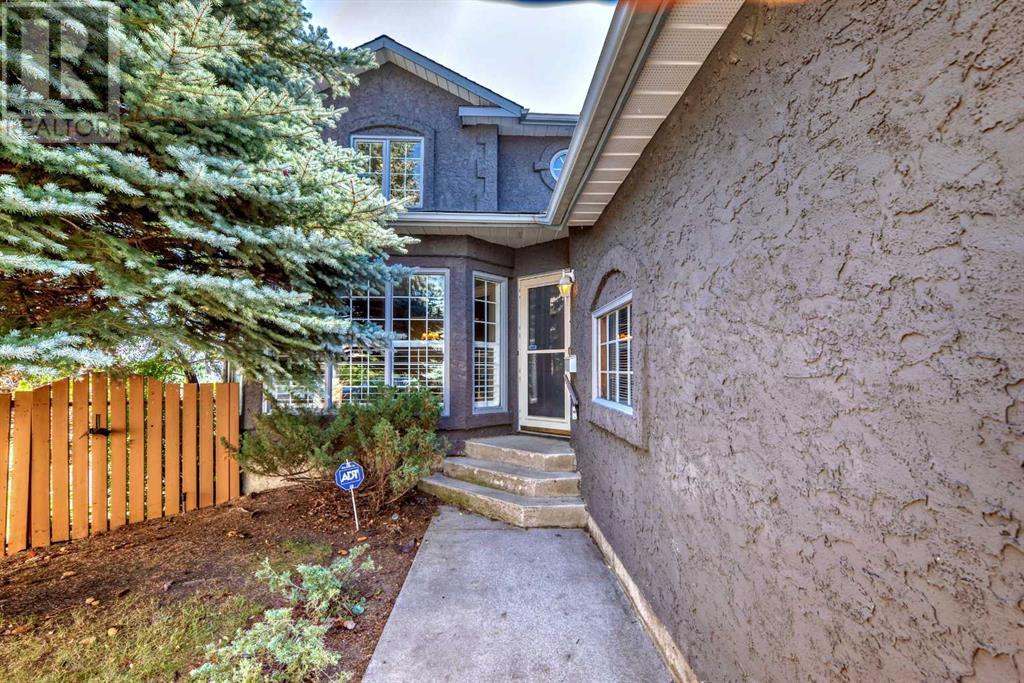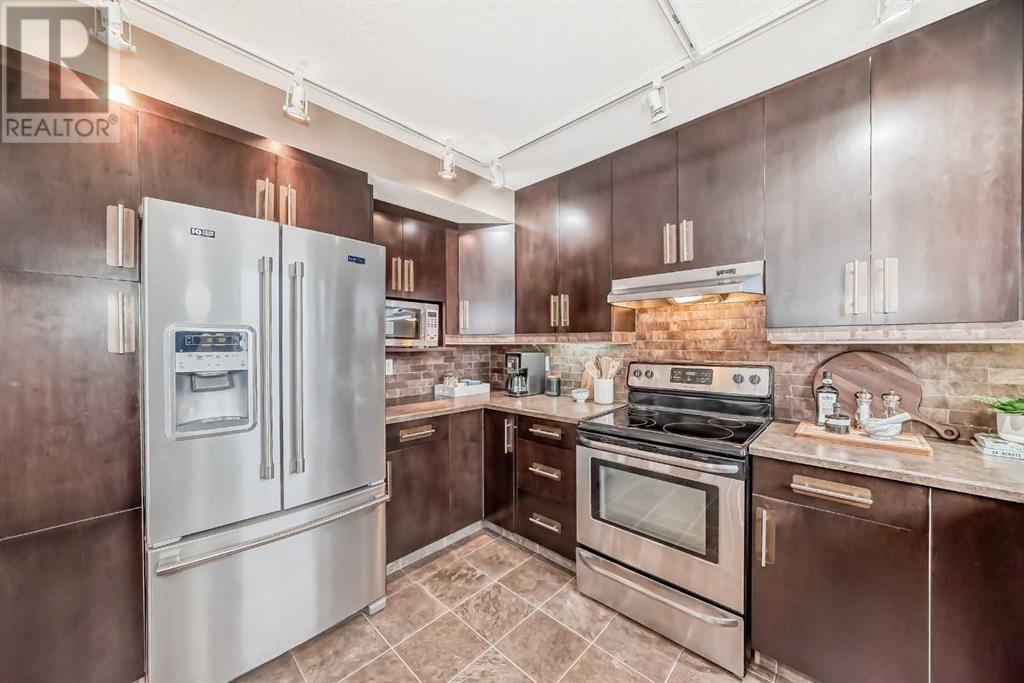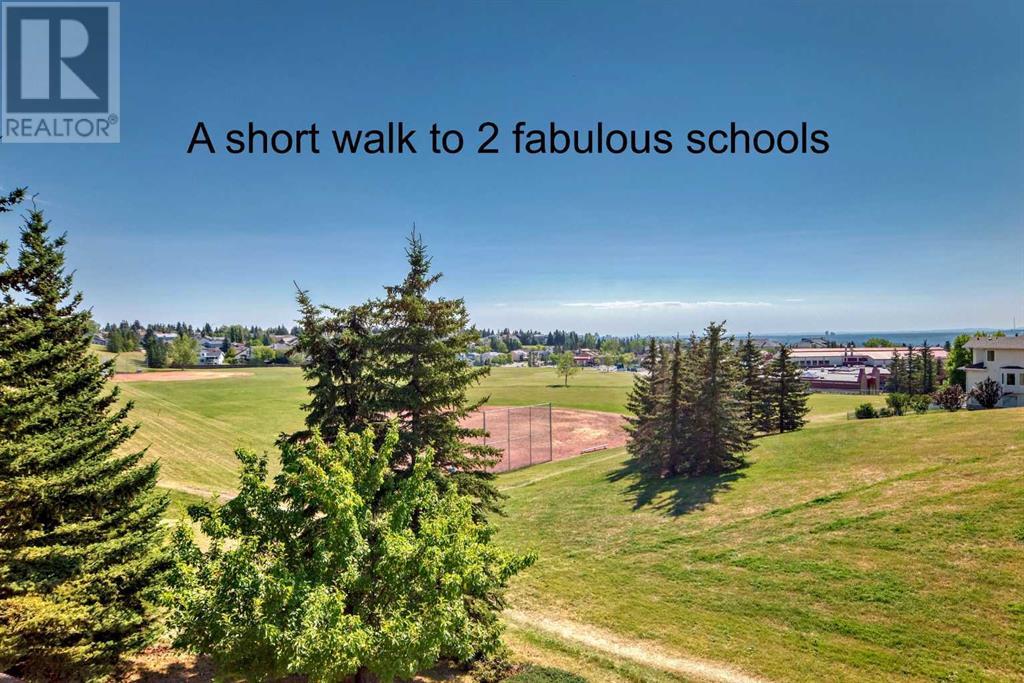4 Bedroom
4 Bathroom
2130 sqft
Fireplace
Central Air Conditioning
Forced Air
Landscaped, Lawn
$789,900
Open House on Sunday Nov 17 from 12 to 2 pm. Nestled in a cul-de-sac within the highly sought-after NW community of Hawkwood, original-owner family home offers over 3,000 square feet of beautifully finished living space. Blending comfort and style with the added convenience of central air conditioning, this home is situated on a private pie-shaped lot that backs onto lush green space and playing fields, offering panoramic city and mountain views. Outdoor living is a highlight of this property, with both a raised deck and a lower deck perfect for soaking in the stunning surroundings. Two enclosed porches provide sheltered seating, creating ideal spaces for year-round enjoyment. The expansive backyard with unobstructed views adds a touch of tranquility to daily life. Inside, the home is filled with natural light and meticulously maintained. Gleaming hardwood floors flow throughout the main living spaces, enhancing the sense of warmth and elegance. The bright and spacious kitchen, with a large eating area surrounded by windows, offers captivating views of the verdant landscape. Adjoining the kitchen, the inviting family room features a cozy wood-burning fireplace, perfect for unwinding in the evenings. For more formal gatherings, the elegant living room overlooks a mature spruce tree in the front yard and flows seamlessly into the formal dining room, providing an ideal setting for special occasions. The large primary bedroom upstairs, complemented by an adjacent den, showcases large windows with stunning views of the city skyline and the Rocky Mountains. The fully developed walkout basement significantly enhances the livability of the home. It features a private bedroom, a 4-piece bathroom, a spacious recreation room, ample storage, and a second gas fireplace—ideal for hosting guests or creating a retreat-like space. Located just a short walk from Hawkwood School and St. Maria Goretti Elementary, this home is perfect for families. With over 50 restaurants, cafés, and s hops just minutes away, convenience and community are always within reach. Don’t miss the chance to call this exceptional property your home—schedule your private viewing today! (id:51438)
Property Details
|
MLS® Number
|
A2162778 |
|
Property Type
|
Single Family |
|
Neigbourhood
|
Hawkwood |
|
Community Name
|
Hawkwood |
|
AmenitiesNearBy
|
Playground, Schools, Shopping |
|
Features
|
Cul-de-sac, Treed, See Remarks, No Neighbours Behind |
|
ParkingSpaceTotal
|
4 |
|
Plan
|
8910943 |
|
Structure
|
Deck |
|
ViewType
|
View |
Building
|
BathroomTotal
|
4 |
|
BedroomsAboveGround
|
3 |
|
BedroomsBelowGround
|
1 |
|
BedroomsTotal
|
4 |
|
Appliances
|
Refrigerator, Range - Electric, Dishwasher, Microwave, Hood Fan, Window Coverings, Garage Door Opener, Washer & Dryer |
|
BasementDevelopment
|
Finished |
|
BasementFeatures
|
Walk Out |
|
BasementType
|
Full (finished) |
|
ConstructedDate
|
1989 |
|
ConstructionMaterial
|
Wood Frame |
|
ConstructionStyleAttachment
|
Detached |
|
CoolingType
|
Central Air Conditioning |
|
ExteriorFinish
|
Stucco |
|
FireplacePresent
|
Yes |
|
FireplaceTotal
|
2 |
|
FlooringType
|
Carpeted, Ceramic Tile, Hardwood |
|
FoundationType
|
Poured Concrete |
|
HalfBathTotal
|
1 |
|
HeatingType
|
Forced Air |
|
StoriesTotal
|
2 |
|
SizeInterior
|
2130 Sqft |
|
TotalFinishedArea
|
2130 Sqft |
|
Type
|
House |
Parking
Land
|
Acreage
|
No |
|
FenceType
|
Fence |
|
LandAmenities
|
Playground, Schools, Shopping |
|
LandscapeFeatures
|
Landscaped, Lawn |
|
SizeDepth
|
35.09 M |
|
SizeFrontage
|
9.48 M |
|
SizeIrregular
|
735.00 |
|
SizeTotal
|
735 M2|7,251 - 10,889 Sqft |
|
SizeTotalText
|
735 M2|7,251 - 10,889 Sqft |
|
ZoningDescription
|
R-c1 |
Rooms
| Level |
Type |
Length |
Width |
Dimensions |
|
Basement |
Furnace |
|
|
7.58 Ft x 10.42 Ft |
|
Basement |
Recreational, Games Room |
|
|
21.50 Ft x 9.92 Ft |
|
Basement |
Storage |
|
|
4.00 Ft x 7.00 Ft |
|
Basement |
Family Room |
|
|
27.50 Ft x 11.92 Ft |
|
Basement |
4pc Bathroom |
|
|
8.50 Ft x 9.08 Ft |
|
Basement |
Sunroom |
|
|
11.00 Ft x 11.42 Ft |
|
Basement |
Bedroom |
|
|
8.25 Ft x 15.08 Ft |
|
Basement |
Other |
|
|
4.00 Ft x 4.25 Ft |
|
Main Level |
Other |
|
|
5.50 Ft x 4.75 Ft |
|
Main Level |
Living Room |
|
|
12.00 Ft x 15.25 Ft |
|
Main Level |
Dining Room |
|
|
13.67 Ft x 10.17 Ft |
|
Main Level |
Other |
|
|
11.67 Ft x 11.42 Ft |
|
Main Level |
Other |
|
|
10.33 Ft x 11.50 Ft |
|
Main Level |
Family Room |
|
|
18.92 Ft x 12.00 Ft |
|
Main Level |
Pantry |
|
|
1.42 Ft x 2.08 Ft |
|
Main Level |
Sunroom |
|
|
10.83 Ft x 11.92 Ft |
|
Main Level |
2pc Bathroom |
|
|
5.58 Ft x 5.00 Ft |
|
Main Level |
Laundry Room |
|
|
11.00 Ft x 9.33 Ft |
|
Upper Level |
Bedroom |
|
|
10.92 Ft x 9.00 Ft |
|
Upper Level |
4pc Bathroom |
|
|
8.00 Ft x 4.92 Ft |
|
Upper Level |
Bedroom |
|
|
11.33 Ft x 9.08 Ft |
|
Upper Level |
Primary Bedroom |
|
|
13.00 Ft x 14.17 Ft |
|
Upper Level |
4pc Bathroom |
|
|
12.00 Ft x 9.50 Ft |
|
Upper Level |
Other |
|
|
5.67 Ft x 9.83 Ft |
|
Upper Level |
Office |
|
|
13.00 Ft x 9.67 Ft |
https://www.realtor.ca/real-estate/27377197/105-hawkbury-close-nw-calgary-hawkwood




















































