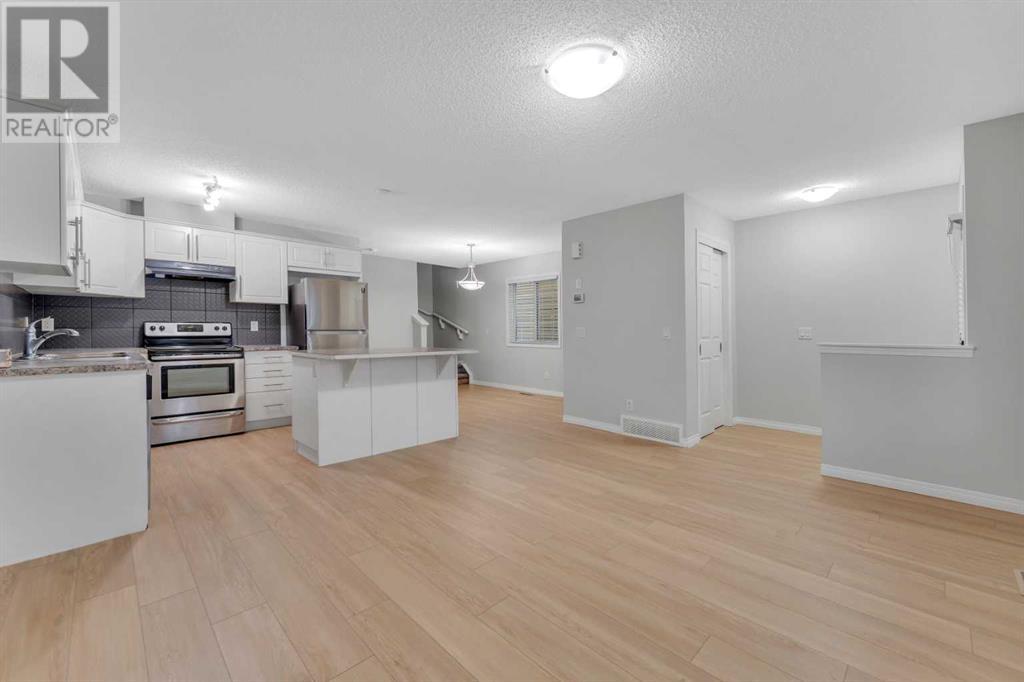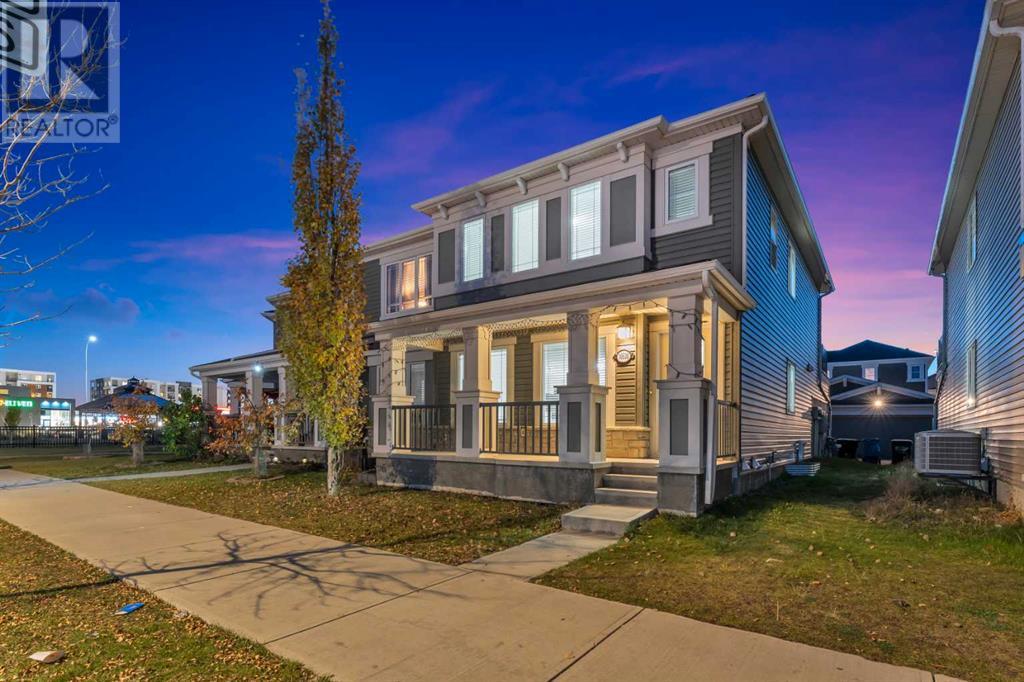3 Bedroom
3 Bathroom
1376.47 sqft
None
Forced Air
Landscaped
$499,900
NO CONDO FEES | END UNIT | DOUBLE ATTACHED GARAGE | 3 BEDROOMS | EXPANSIVE FRONT PORCH | UPPER WEST-FACING DECK | OPEN FLOOR PLAN | STYLISH DESIGN | VERY WALKABLE LOCATION! Beautifully styled 3 bedroom end unit with an attached garage, great outdoor spaces and no condo fees. The expansive front porch greets guests and entices peacefully morning coffees watching the sun rise. Inside, the sophisticated main floor is basked in natural light with a modern design that is both stylish and practical. Clear sightlines allow for easy interaction between the kitchen, dining and living rooms, perfect for entertaining and unobstructed conversations with family. Culinary creativity awaits in the well laid out kitchen featuring white shaker cabinets, stainless steel appliances and a centre island with casual breakfast bar seating. This level is also home to a convenient powder room and easy access to the attached garage, no need to brave the elements to get to your vehicles! A massive upper level deck promotes summer barbeques and time spent unwinding soaking up the sunny west exposure and nightly sunset views. Also, on this level is a 4-piece family bathroom and 3 spacious and bright bedrooms including the primary oasis complete with a large walk-in closet and a private 4-piece ensuite, no need to share with the kids! The basement awaits your dream development with tons of additional room for everything on your wish list. Ideally located down the street from a large green space in one direction and the communal complex gazebo in the other. Just steps to Cityscape Square with a gas station, a 7-11, a Starbucks and loads of other amenities, shops and restaurants for ultimate convenience and walkability. This premier community is built around extensive scenic walkways and nature trails that wind around the massive 115-acre natural preserve. When you do need to leave the community there is easy access to Stoney and Deerfoot Trails, Cross Iron Mills Mall, Costco, the airport, the Gen esis Centre, Prairie Winds Park and much more! Truly an outstanding location for this beautiful, move-in ready home! (id:51438)
Property Details
|
MLS® Number
|
A2175189 |
|
Property Type
|
Single Family |
|
Neigbourhood
|
Cityscape |
|
Community Name
|
Cityscape |
|
AmenitiesNearBy
|
Park, Playground, Schools, Shopping |
|
Features
|
Back Lane |
|
ParkingSpaceTotal
|
2 |
|
Plan
|
1511820 |
Building
|
BathroomTotal
|
3 |
|
BedroomsAboveGround
|
3 |
|
BedroomsTotal
|
3 |
|
Appliances
|
Washer, Refrigerator, Dishwasher, Stove, Dryer |
|
BasementDevelopment
|
Unfinished |
|
BasementType
|
Full (unfinished) |
|
ConstructedDate
|
2015 |
|
ConstructionMaterial
|
Wood Frame |
|
ConstructionStyleAttachment
|
Attached |
|
CoolingType
|
None |
|
ExteriorFinish
|
Vinyl Siding |
|
FlooringType
|
Carpeted, Laminate |
|
FoundationType
|
Poured Concrete |
|
HalfBathTotal
|
1 |
|
HeatingFuel
|
Natural Gas |
|
HeatingType
|
Forced Air |
|
StoriesTotal
|
2 |
|
SizeInterior
|
1376.47 Sqft |
|
TotalFinishedArea
|
1376.47 Sqft |
|
Type
|
Row / Townhouse |
Parking
Land
|
Acreage
|
No |
|
FenceType
|
Not Fenced |
|
LandAmenities
|
Park, Playground, Schools, Shopping |
|
LandscapeFeatures
|
Landscaped |
|
SizeDepth
|
20.73 M |
|
SizeFrontage
|
7.75 M |
|
SizeIrregular
|
159.00 |
|
SizeTotal
|
159 M2|0-4,050 Sqft |
|
SizeTotalText
|
159 M2|0-4,050 Sqft |
|
ZoningDescription
|
Dc |
Rooms
| Level |
Type |
Length |
Width |
Dimensions |
|
Main Level |
Living Room |
|
|
15.08 Ft x 11.75 Ft |
|
Main Level |
Dining Room |
|
|
9.17 Ft x 12.42 Ft |
|
Main Level |
Kitchen |
|
|
10.17 Ft x 8.58 Ft |
|
Main Level |
2pc Bathroom |
|
|
.00 Ft x .00 Ft |
|
Upper Level |
Primary Bedroom |
|
|
13.50 Ft x 16.50 Ft |
|
Upper Level |
Bedroom |
|
|
10.33 Ft x 9.50 Ft |
|
Upper Level |
Bedroom |
|
|
10.33 Ft x 9.33 Ft |
|
Upper Level |
4pc Bathroom |
|
|
.00 Ft x .00 Ft |
|
Upper Level |
4pc Bathroom |
|
|
.00 Ft x .00 Ft |
https://www.realtor.ca/real-estate/27582840/10530-cityscape-drive-ne-calgary-cityscape

























