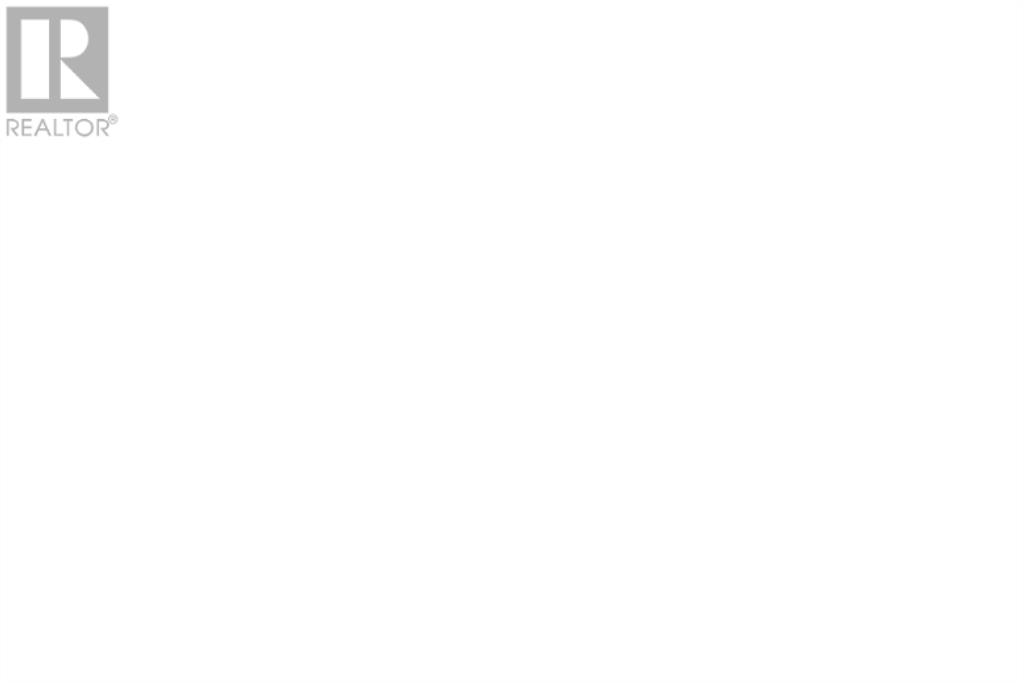106, 1740 9 Street Nw Calgary, Alberta T2M 4Z5
$338,000Maintenance, Heat, Insurance, Parking, Property Management, Waste Removal, Water
$717.20 Monthly
Maintenance, Heat, Insurance, Parking, Property Management, Waste Removal, Water
$717.20 MonthlyNew Carpet! Condo fees cover heat, water, trash removal, and building insurance—just pay for electricity! Welcome to this inviting 2-bedroom, 1.5-bath townhouse located in the desirable community of Mount Pleasant. The main level features a spacious living area filled with natural light from large windows. The open-concept kitchen is thoughtfully designed with stylish cabinetry and modern appliances, complemented by a designated dining area. A convenient 2-piece bathroom completes this level, offering both functionality and comfort. Upstairs, you’ll find a generously sized primary bedroom, a second well-appointed bedroom, a full 4-piece bathroom, and a laundry area—perfect for everyday convenience and family living. This townhouse has both patio and deck. For added ease, the unit includes one assigned underground parking space. Enjoy access to a large courtyard with a shared common area, ideal for relaxing or recreation. This home boasts an ideal location, just steps from shopping, restaurants, SAIT, and within walking distance to the LRT. Book your private showing today! (id:51438)
Property Details
| MLS® Number | A2211340 |
| Property Type | Single Family |
| Community Name | Mount Pleasant |
| Amenities Near By | Park, Shopping |
| Community Features | Pets Allowed With Restrictions |
| Features | Parking |
| Parking Space Total | 1 |
| Plan | 1512367 |
Building
| Bathroom Total | 2 |
| Bedrooms Above Ground | 2 |
| Bedrooms Total | 2 |
| Appliances | Washer, Refrigerator, Dishwasher, Stove, Dryer, Microwave Range Hood Combo |
| Basement Type | None |
| Constructed Date | 2015 |
| Construction Material | Wood Frame |
| Construction Style Attachment | Attached |
| Cooling Type | None |
| Flooring Type | Carpeted, Ceramic Tile, Laminate |
| Foundation Type | Poured Concrete |
| Half Bath Total | 1 |
| Heating Fuel | Natural Gas |
| Heating Type | Forced Air |
| Stories Total | 2 |
| Size Interior | 842 Ft2 |
| Total Finished Area | 841.8 Sqft |
| Type | Row / Townhouse |
Parking
| Underground |
Land
| Acreage | No |
| Fence Type | Not Fenced |
| Land Amenities | Park, Shopping |
| Size Total Text | Unknown |
| Zoning Description | M-c2 |
Rooms
| Level | Type | Length | Width | Dimensions |
|---|---|---|---|---|
| Main Level | Other | 5.17 Ft x 3.83 Ft | ||
| Main Level | Living Room | 13.42 Ft x 8.92 Ft | ||
| Main Level | Kitchen | 16.00 Ft x 10.00 Ft | ||
| Main Level | Dining Room | 10.00 Ft x 6.75 Ft | ||
| Main Level | Other | 4.25 Ft x 4.17 Ft | ||
| Main Level | 2pc Bathroom | 7.17 Ft x 3.00 Ft | ||
| Upper Level | Primary Bedroom | 11.17 Ft x 10.08 Ft | ||
| Upper Level | 4pc Bathroom | 9.00 Ft x 5.42 Ft | ||
| Upper Level | Laundry Room | 5.75 Ft x 3.00 Ft | ||
| Upper Level | Bedroom | 11.25 Ft x 10.33 Ft |
https://www.realtor.ca/real-estate/28162083/106-1740-9-street-nw-calgary-mount-pleasant
Contact Us
Contact us for more information






















