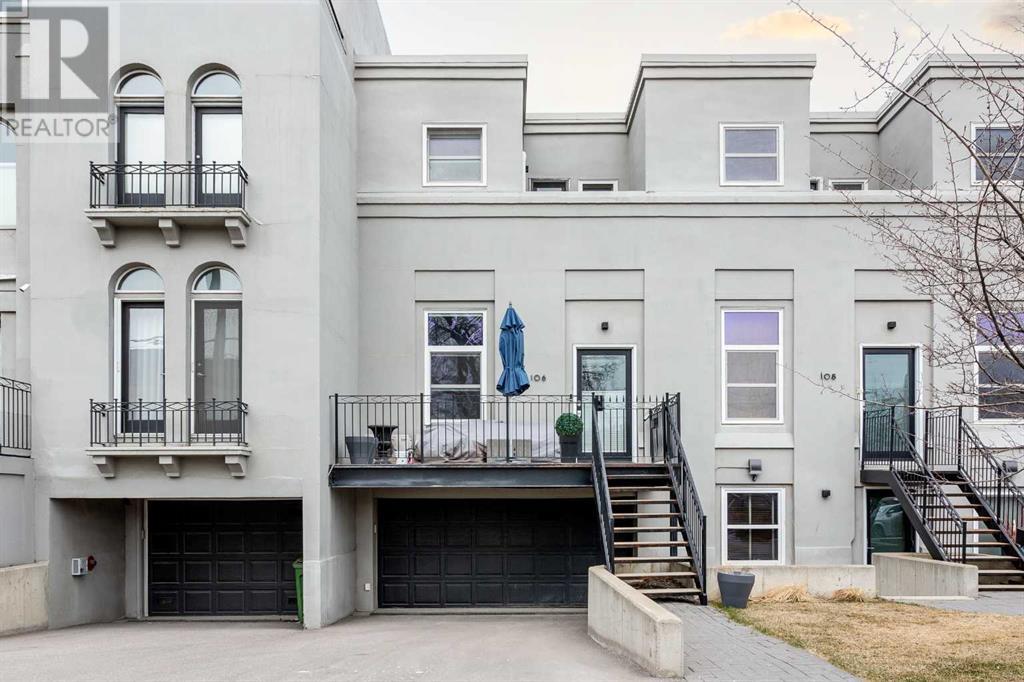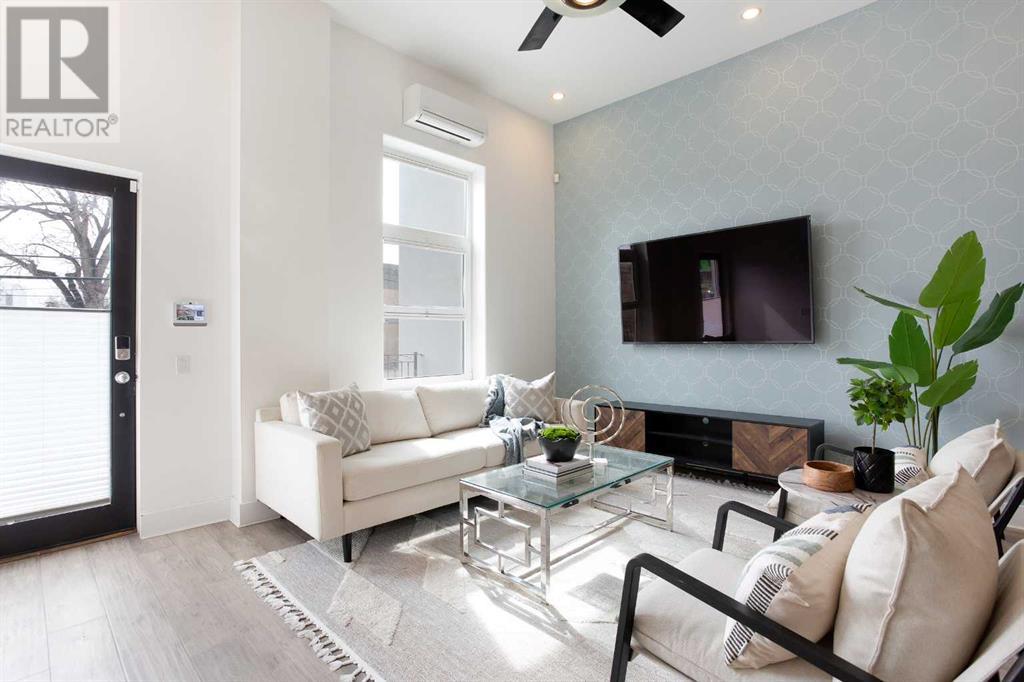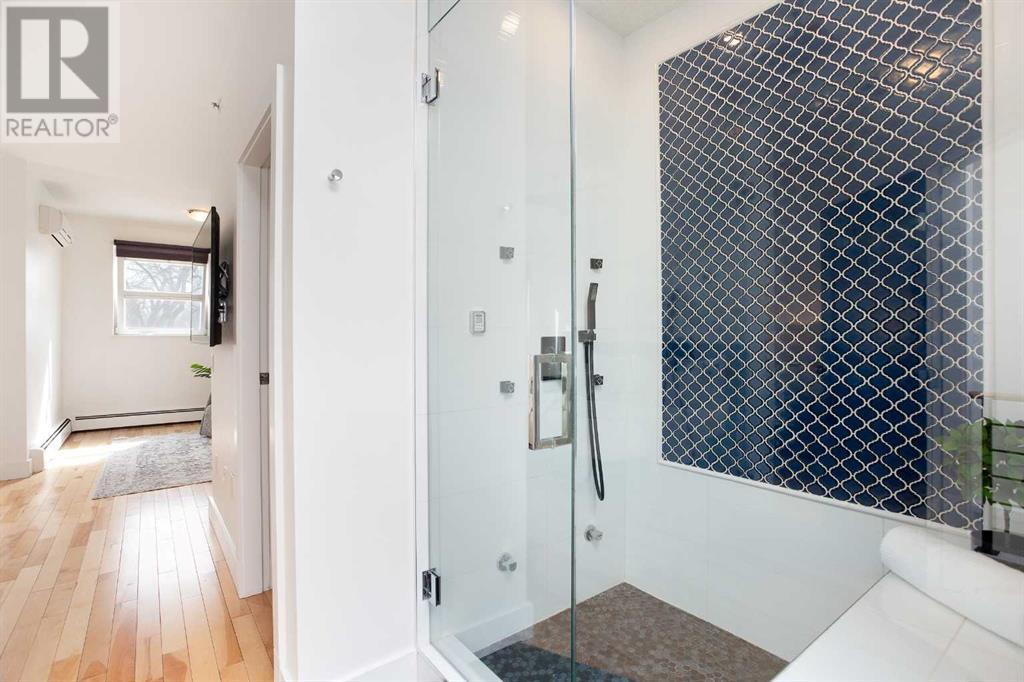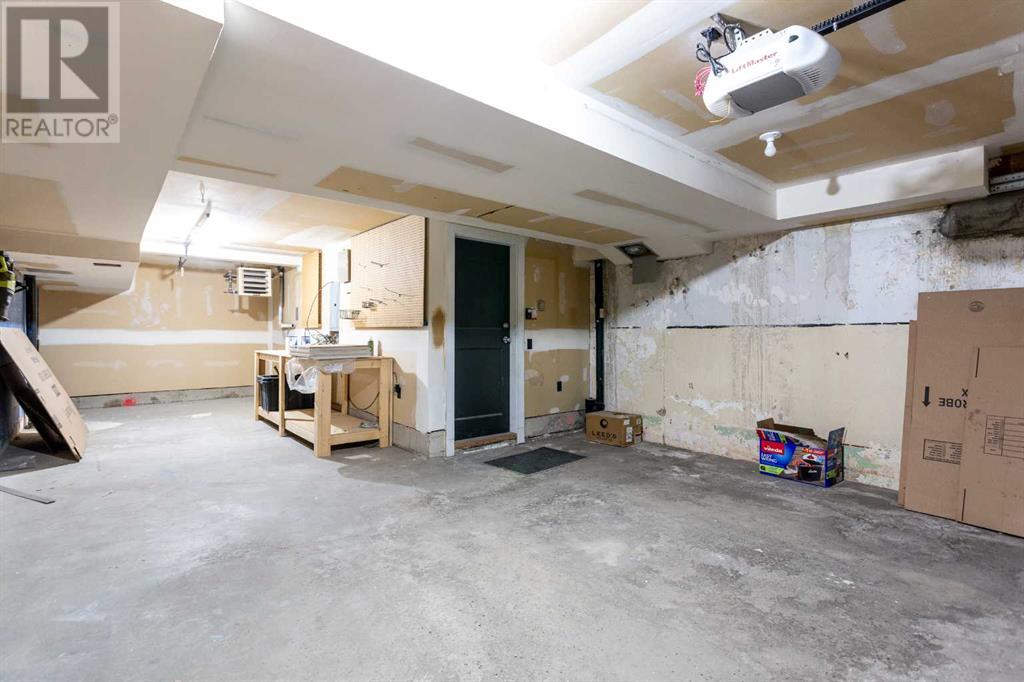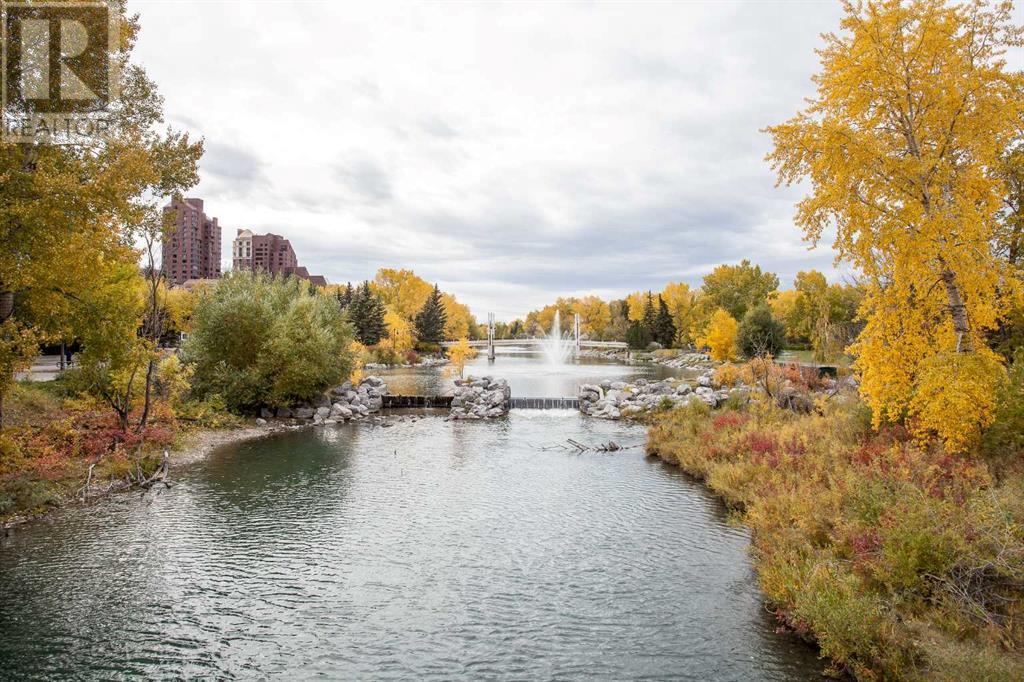106 18 Avenue Se Calgary, Alberta T2G 1K8
$949,000Maintenance, Common Area Maintenance, Heat, Insurance, Property Management, Reserve Fund Contributions, Sewer, Waste Removal
$777 Monthly
Maintenance, Common Area Maintenance, Heat, Insurance, Property Management, Reserve Fund Contributions, Sewer, Waste Removal
$777 MonthlyImagine calling one of Calgary’s most historical and prestigious buildings your home. A converted Synagogue, this updated 3-bedroom, 3.5-bathroom townhouse that has over 2200 sq ft of living space. The moment you walk through the doors you'll be welcomed by soaring, 12-ft ceilings, plenty of natural light, and a chic living room. The updated kitchen features a large island perfect for entertaining, upgraded high-end stainless steel appliances, a herringbone backsplash, and plenty of cabinet and counter space. Behind the kitchen is a half bath and an open area that can be used as a family room, kids play space or even an office. Upstairs you will find two large bedrooms, complete with a private bathroom each. The primary bedroom is very spacious, includes a separate sitting area, and has its own balcony that overlooks green space. Relax in the spa-like ensuite with separate shower and jetted tub. Downstairs is another bedroom with a private full bathroom. Moving outside, the large front deck looks onto green space and offers plenty of space to enjoy your morning coffee or evening read. Other features include the double-car garage and one tandem spot - that's space for 3 cars or a workshop! Air conditioning, modern light fixtures, open concept design, and plenty more. Be in the heart of the vibrant Mission neighborhood, steps to all amenities, restaurants, cafes, shopping, bars, and the river walk. Don't miss your opportunity to move into this stylish property. Schedule your private viewing today! (id:51438)
Property Details
| MLS® Number | A2211551 |
| Property Type | Single Family |
| Neigbourhood | Ramsay |
| Community Name | Mission |
| Amenities Near By | Park, Playground, Schools, Shopping |
| Community Features | Pets Allowed With Restrictions |
| Features | Other, No Smoking Home, Gas Bbq Hookup |
| Parking Space Total | 3 |
| Plan | 9811667 |
| Structure | Deck |
Building
| Bathroom Total | 4 |
| Bedrooms Above Ground | 2 |
| Bedrooms Below Ground | 1 |
| Bedrooms Total | 3 |
| Appliances | Refrigerator, Range - Gas, Dishwasher, Oven, Dryer, Hood Fan, Window Coverings, Garage Door Opener, Washer/dryer Stack-up |
| Basement Development | Finished |
| Basement Type | Full (finished) |
| Constructed Date | 1949 |
| Construction Material | Poured Concrete |
| Construction Style Attachment | Attached |
| Cooling Type | Wall Unit |
| Exterior Finish | Concrete, Stucco |
| Fireplace Present | Yes |
| Fireplace Total | 1 |
| Flooring Type | Carpeted, Ceramic Tile, Hardwood |
| Foundation Type | Poured Concrete |
| Half Bath Total | 1 |
| Heating Fuel | Natural Gas |
| Heating Type | Baseboard Heaters, Other |
| Stories Total | 2 |
| Size Interior | 1,892 Ft2 |
| Total Finished Area | 1892 Sqft |
| Type | Row / Townhouse |
Parking
| Detached Garage | 2 |
| Attached Garage | 3 |
Land
| Acreage | No |
| Fence Type | Not Fenced |
| Land Amenities | Park, Playground, Schools, Shopping |
| Size Depth | 8.58 M |
| Size Frontage | 1.67 M |
| Size Irregular | 150.00 |
| Size Total | 150 M2|0-4,050 Sqft |
| Size Total Text | 150 M2|0-4,050 Sqft |
| Zoning Description | M-c2 |
Rooms
| Level | Type | Length | Width | Dimensions |
|---|---|---|---|---|
| Basement | Bedroom | 15.42 Ft x 14.00 Ft | ||
| Basement | 3pc Bathroom | Measurements not available | ||
| Main Level | Kitchen | 14.17 Ft x 13.17 Ft | ||
| Main Level | Dining Room | 11.67 Ft x 7.42 Ft | ||
| Main Level | Living Room | 16.75 Ft x 15.17 Ft | ||
| Main Level | Family Room | 16.67 Ft x 16.42 Ft | ||
| Main Level | Other | 7.17 Ft x 4.00 Ft | ||
| Main Level | 2pc Bathroom | Measurements not available | ||
| Upper Level | Laundry Room | 4.92 Ft x 2.58 Ft | ||
| Upper Level | Other | 7.58 Ft x 7.58 Ft | ||
| Upper Level | Primary Bedroom | 19.00 Ft x 11.92 Ft | ||
| Upper Level | Bedroom | 14.42 Ft x 13.17 Ft | ||
| Upper Level | Other | 6.67 Ft x 4.58 Ft | ||
| Upper Level | 4pc Bathroom | Measurements not available | ||
| Upper Level | 3pc Bathroom | Measurements not available |
https://www.realtor.ca/real-estate/28163304/106-18-avenue-se-calgary-mission
Contact Us
Contact us for more information

