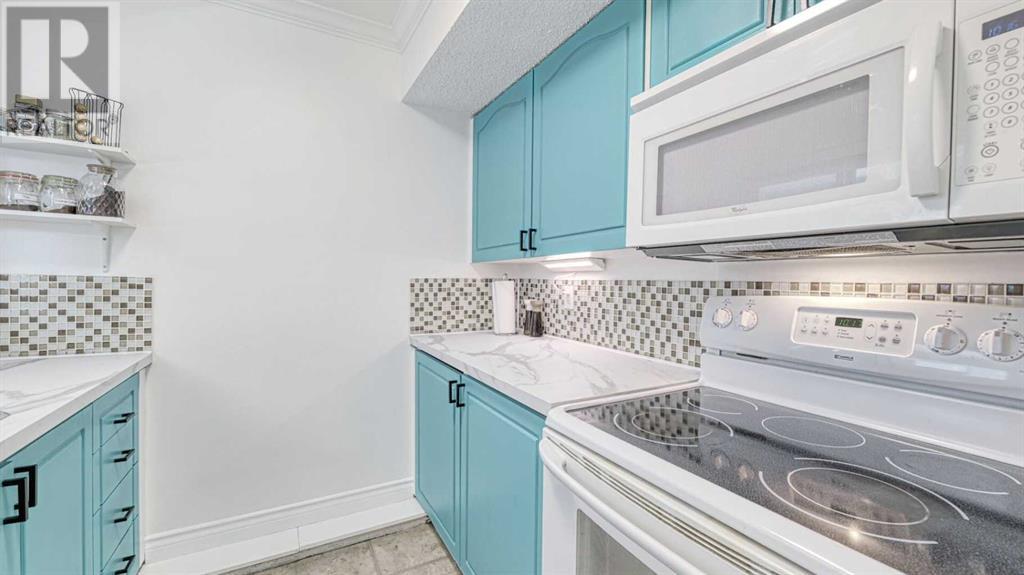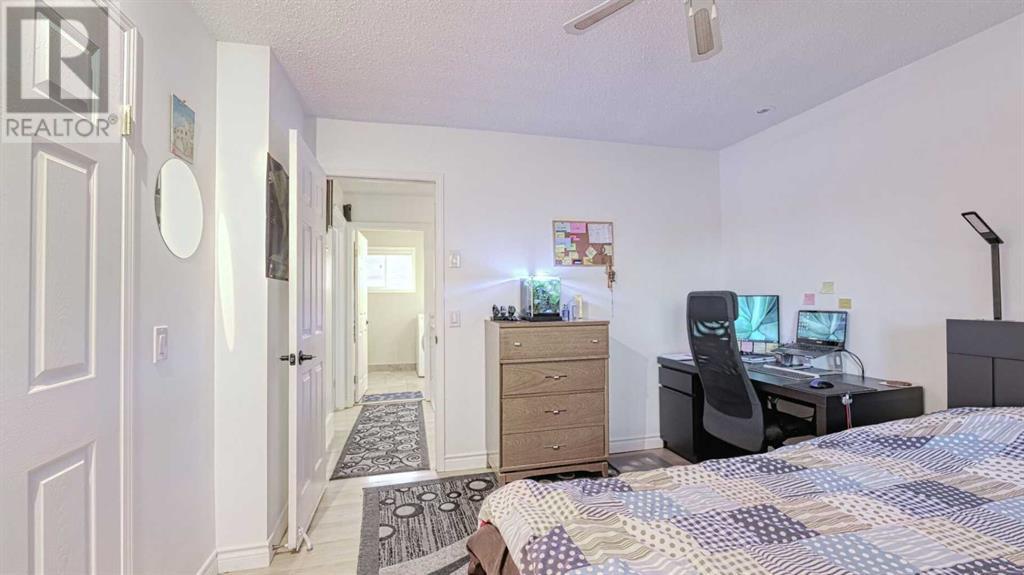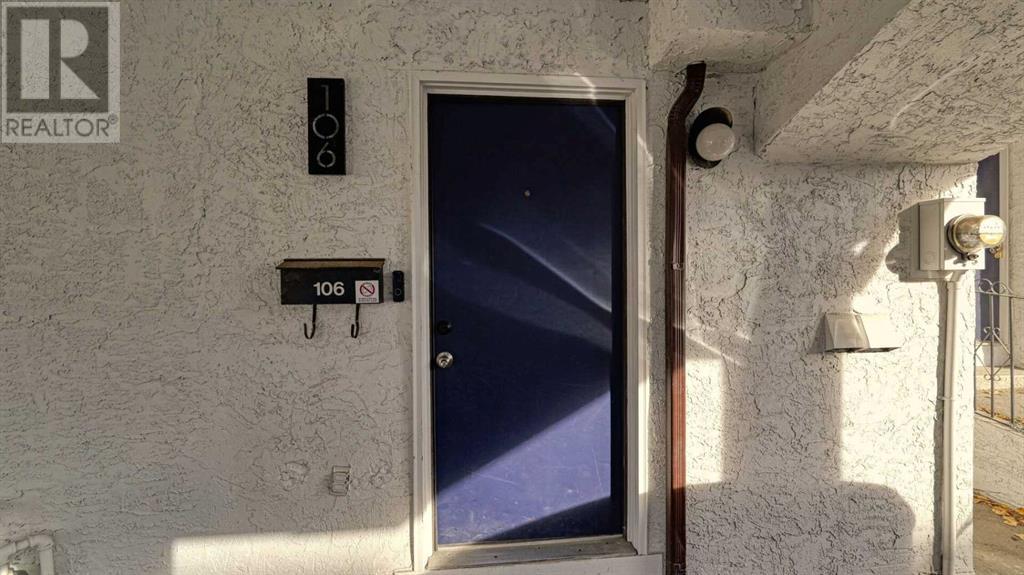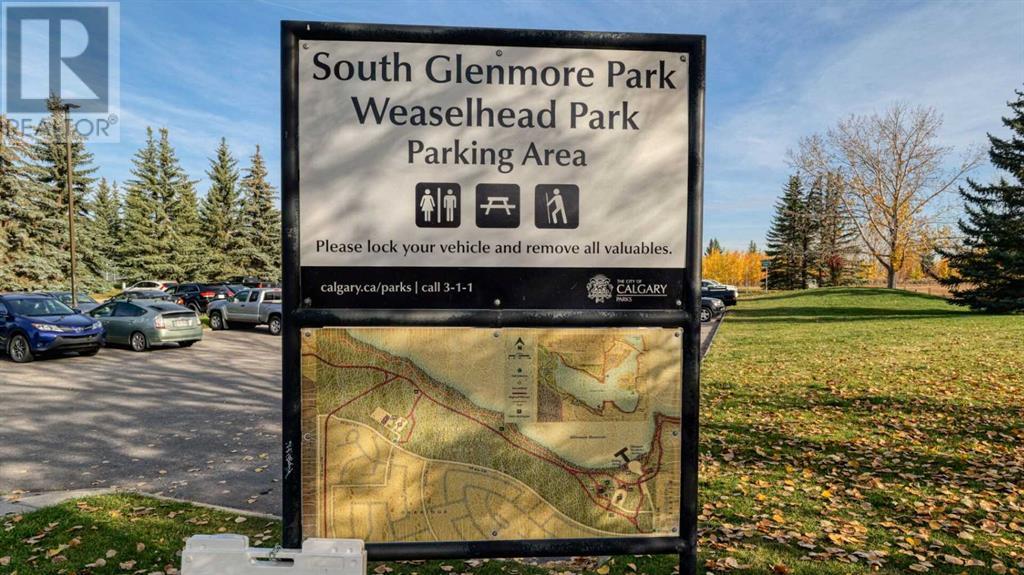106, 2520 Palliser Drive Sw Calgary, Alberta T2V 4S9
$299,000Maintenance, Common Area Maintenance
$589.38 Monthly
Maintenance, Common Area Maintenance
$589.38 MonthlyAmazing Opportunity! Perfect for first-time buyers or investors, this well-kept 2-bedroom townhome offers nearly 1,100 square feet of living space—providing better value than an apartment. Nestled in the beautiful community of Oakridge in SW, it’s just a short walk from the scenic Glenmore Reservoir and multiple parks. With easy access to Glenmore Trail and Stony Trail, this prime location ensures convenience at every turn. Step inside to discover stylish hardwood flooring throughout the main floor and bedrooms, seamlessly flowing into a spacious living and dining area highlighted by a cozy wood-burning fireplace. Enjoy access to a generous 18' x 8' balcony—perfect for outdoor relaxation. Upstairs, you’ll find two spacious bedrooms and a large 4-piece bathroom, complete with laundry and ample storage. The lower level provides additional storage space and one of the home’s two entrances. Located in a well-managed complex with nearby amenities—including shops, restaurants, transit, and recreational facilities—this charming townhome represents incredible value and is ready for you to make it your own! (id:51438)
Property Details
| MLS® Number | A2172894 |
| Property Type | Single Family |
| Neigbourhood | Pump Hill |
| Community Name | Oakridge |
| AmenitiesNearBy | Park, Schools, Shopping |
| CommunityFeatures | Pets Allowed |
| Features | See Remarks, Parking |
| ParkingSpaceTotal | 1 |
| Plan | 7810236 |
Building
| BathroomTotal | 1 |
| BedroomsAboveGround | 2 |
| BedroomsTotal | 2 |
| Appliances | Refrigerator, Dishwasher, Stove, Washer & Dryer |
| BasementType | None |
| ConstructedDate | 1976 |
| ConstructionMaterial | Wood Frame |
| ConstructionStyleAttachment | Attached |
| CoolingType | None |
| ExteriorFinish | Stucco |
| FireplacePresent | Yes |
| FireplaceTotal | 1 |
| FlooringType | Carpeted, Ceramic Tile, Hardwood, Laminate |
| FoundationType | Poured Concrete |
| HeatingType | Forced Air |
| StoriesTotal | 2 |
| SizeInterior | 1070 Sqft |
| TotalFinishedArea | 1070 Sqft |
| Type | Row / Townhouse |
Land
| Acreage | No |
| FenceType | Not Fenced |
| LandAmenities | Park, Schools, Shopping |
| SizeTotalText | Unknown |
| ZoningDescription | M-c1 |
Rooms
| Level | Type | Length | Width | Dimensions |
|---|---|---|---|---|
| Second Level | Living Room | 14.83 Ft x 10.08 Ft | ||
| Second Level | Kitchen | 8.58 Ft x 7.75 Ft | ||
| Second Level | Dining Room | 12.08 Ft x 11.75 Ft | ||
| Third Level | Primary Bedroom | 12.17 Ft x 11.33 Ft | ||
| Third Level | Bedroom | 11.67 Ft x 8.17 Ft | ||
| Third Level | 4pc Bathroom | Measurements not available | ||
| Third Level | Laundry Room | 9.00 Ft x 3.00 Ft | ||
| Main Level | Storage | Measurements not available | ||
| Main Level | Other | Measurements not available |
https://www.realtor.ca/real-estate/27545088/106-2520-palliser-drive-sw-calgary-oakridge
Interested?
Contact us for more information




































