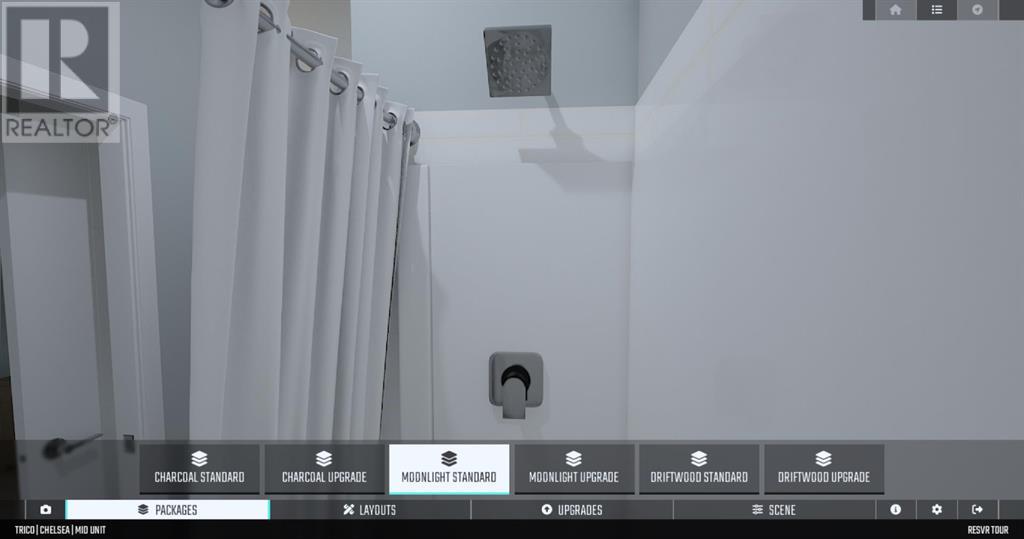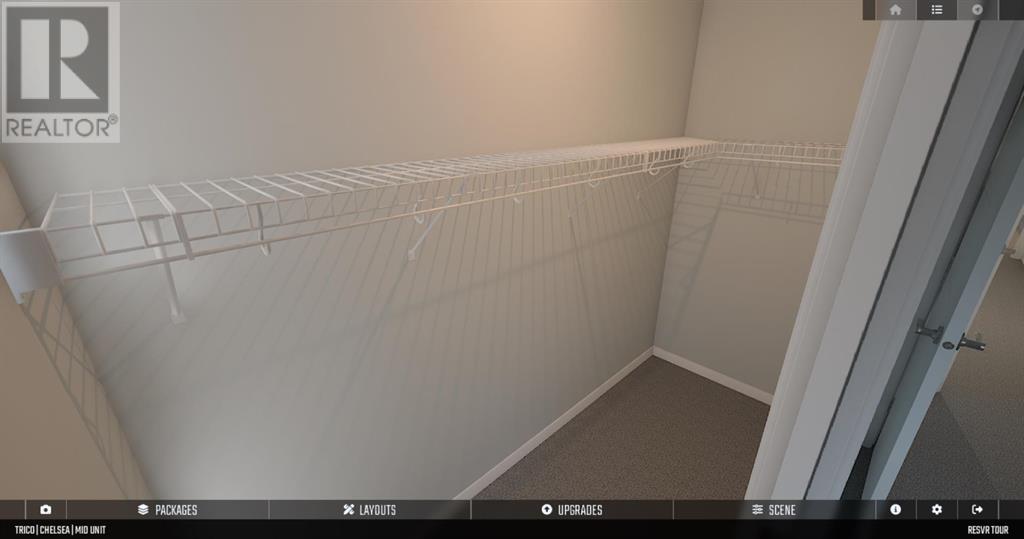106, 285 Chelsea Court Chestermere, Alberta T1X 2W7
$480,250Maintenance, Common Area Maintenance, Insurance, Ground Maintenance, Reserve Fund Contributions, Waste Removal
$252.88 Monthly
Maintenance, Common Area Maintenance, Insurance, Ground Maintenance, Reserve Fund Contributions, Waste Removal
$252.88 MonthlyStep into the beautifully designed Regent floorplan, a stunning 2-bedroom + flex room, 3.5-bath townhome that blends modern luxury with everyday convenience. Located in the desirable Chelsea community, this Trico Homes masterpiece offers an ideal combination of style, functionality, and comfort — perfect for those seeking a sophisticated and low-maintenance lifestyle. This particular unit comes in the Moonlight colour palette and has been tastefully upgraded featuring: LVP flooring throughout, a flex room with an attached 3-piece bathroom, A/C rough-ins, a semi-built-in kitchen, flush-mounted LED lights in the great room and a gas line to the deck!The open-concept design of the Regent effortlessly integrates spacious living areas, creating a welcoming atmosphere for both relaxation and entertaining. Upon entry, you are greeted by a single-car garage, a generously sized flex room with an attached 3-piece bathroom and a foyer that leads you to the second floor, where you’ll find a sleek 2-piece powder room for added convenience. The upgraded semi-built-in kitchen is a true showstopper, featuring contemporary finishes, ample counter space, and modern appliances, making it perfect for meal prep and gatherings. The adjacent dining area and expansive great room flow seamlessly into one another, creating the perfect space for family dinners or hosting friends. Step out onto the private deck, ideal for enjoying your morning coffee in peace.The upper floor of the home boasts upgraded LVP flooring throughout, giving the space a polished, modern feel. Two spacious master bedrooms await, each with its own luxurious ensuite bathroom and walk-in closet. Whether you're relaxing after a long day or hosting guests, these private retreats offer the perfect balance of style and comfort.Located in the sought-after Chelsea community, you'll enjoy easy access to Chestermere Lake, Lakeside Greens Golf Course, Easthills shopping centre, schools, and all the best amenities the area ha s to offer. Don’t miss the opportunity to make this stylish and functional townhome your own. (id:51438)
Property Details
| MLS® Number | A2191793 |
| Property Type | Single Family |
| Community Name | Chelsea_CH |
| AmenitiesNearBy | Schools, Shopping |
| CommunityFeatures | Pets Allowed |
| Features | Other, Gas Bbq Hookup, Parking |
| ParkingSpaceTotal | 1 |
| Plan | 2311310 |
| Structure | Deck |
Building
| BathroomTotal | 4 |
| BedroomsAboveGround | 2 |
| BedroomsTotal | 2 |
| Age | New Building |
| Appliances | Refrigerator, Oven - Electric, Range - Electric, Dishwasher, Microwave, Hood Fan, Garage Door Opener, Washer & Dryer, Water Heater - Tankless |
| BasementType | None |
| ConstructionStyleAttachment | Attached |
| CoolingType | See Remarks |
| FlooringType | Carpeted, Tile, Vinyl Plank |
| FoundationType | Poured Concrete |
| HalfBathTotal | 1 |
| HeatingType | Forced Air |
| StoriesTotal | 3 |
| SizeInterior | 1344 Sqft |
| TotalFinishedArea | 1344 Sqft |
| Type | Row / Townhouse |
Parking
| Attached Garage | 1 |
Land
| Acreage | No |
| FenceType | Not Fenced |
| LandAmenities | Schools, Shopping |
| SizeFrontage | 4.57 M |
| SizeIrregular | 1616.00 |
| SizeTotal | 1616 Sqft|0-4,050 Sqft |
| SizeTotalText | 1616 Sqft|0-4,050 Sqft |
| ZoningDescription | R-4 |
Rooms
| Level | Type | Length | Width | Dimensions |
|---|---|---|---|---|
| Lower Level | Other | 10.50 Ft x 8.33 Ft | ||
| Lower Level | 3pc Bathroom | 5.33 Ft x 6.00 Ft | ||
| Main Level | Great Room | 14.33 Ft x 12.33 Ft | ||
| Main Level | Dining Room | 10.83 Ft x 9.50 Ft | ||
| Main Level | Kitchen | 8.75 Ft x 14.50 Ft | ||
| Main Level | 2pc Bathroom | 4.00 Ft x 4.00 Ft | ||
| Upper Level | Bedroom | 10.50 Ft x 10.50 Ft | ||
| Upper Level | Primary Bedroom | 10.50 Ft x 11.00 Ft | ||
| Upper Level | 4pc Bathroom | 8.33 Ft x 7.50 Ft | ||
| Upper Level | 3pc Bathroom | 8.33 Ft x 7.50 Ft |
https://www.realtor.ca/real-estate/27868477/106-285-chelsea-court-chestermere-chelseach
Interested?
Contact us for more information














































