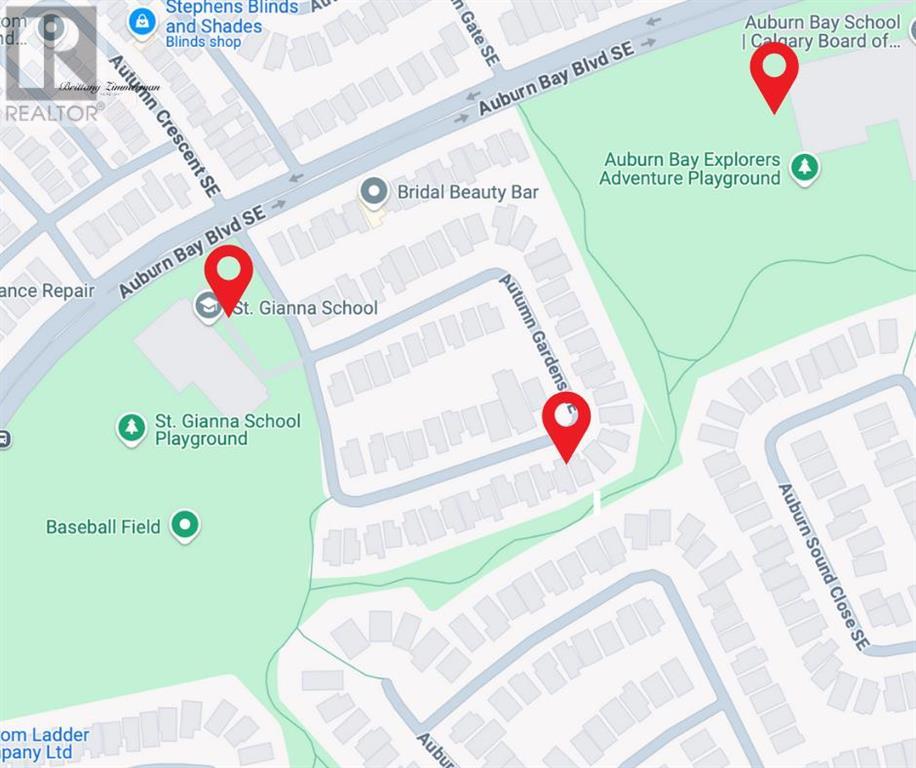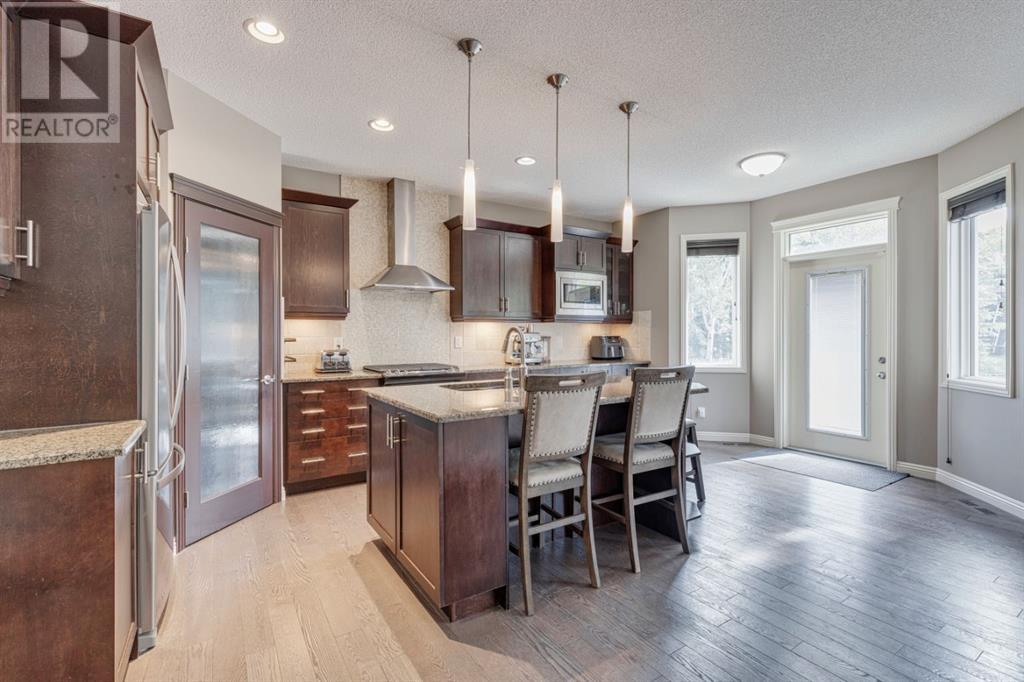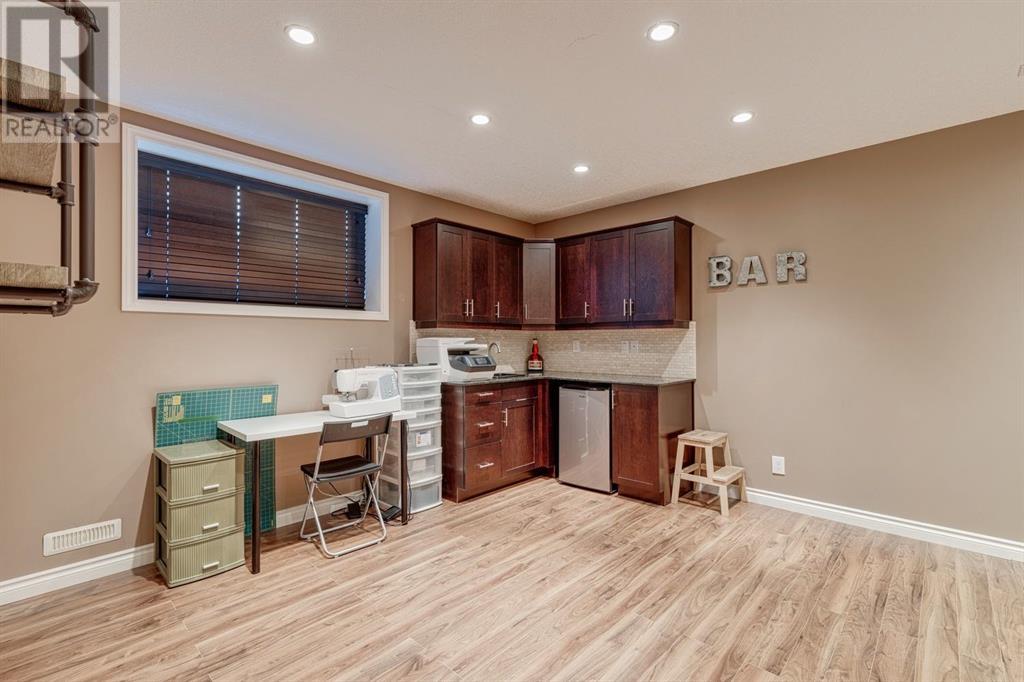4 Bedroom
4 Bathroom
1983 sqft
Fireplace
Central Air Conditioning
Forced Air
$749,000
SEE VIDEO.....Lake Living!! Welcome to this exceptional home, perfectly situated on one of the quietest streets in Auburn Bay and backing onto a tranquil green space. This beautiful home has direct access to walking paths leading to two schools—an ideal setting for families! Located in a highly sought-after lake community, this property features 3 spacious bedrooms upstairs, including a luxurious 5-piece ensuite in the primary bedroom, and a large bonus room. The main floor is beautifully finished with hardwood throughout, a stunning kitchen, and open living and dining areas, complemented by a cozy fireplace. Stay cool with central A/C. The fully developed basement, with its own separate entrance, includes a large bedroom and another inviting living area complete with a second fireplace—perfect for potential suite conversion (with City Approval). This home offers endless possibilities in a prime location! (id:51438)
Property Details
|
MLS® Number
|
A2175333 |
|
Property Type
|
Single Family |
|
Neigbourhood
|
Auburn Bay |
|
Community Name
|
Auburn Bay |
|
AmenitiesNearBy
|
Park, Playground, Schools, Shopping, Water Nearby |
|
CommunityFeatures
|
Lake Privileges |
|
Features
|
Parking |
|
ParkingSpaceTotal
|
4 |
|
Plan
|
0614791 |
|
Structure
|
Porch, Porch, Porch |
Building
|
BathroomTotal
|
4 |
|
BedroomsAboveGround
|
3 |
|
BedroomsBelowGround
|
1 |
|
BedroomsTotal
|
4 |
|
Amenities
|
Clubhouse |
|
Appliances
|
Washer, Refrigerator, Range - Gas, Dishwasher, Dryer, Microwave, Window Coverings |
|
BasementDevelopment
|
Finished |
|
BasementType
|
Full (finished) |
|
ConstructedDate
|
2007 |
|
ConstructionMaterial
|
Wood Frame |
|
ConstructionStyleAttachment
|
Detached |
|
CoolingType
|
Central Air Conditioning |
|
ExteriorFinish
|
Stone, Vinyl Siding |
|
FireplacePresent
|
Yes |
|
FireplaceTotal
|
2 |
|
FlooringType
|
Carpeted, Ceramic Tile, Hardwood, Laminate |
|
FoundationType
|
Poured Concrete |
|
HalfBathTotal
|
1 |
|
HeatingType
|
Forced Air |
|
StoriesTotal
|
2 |
|
SizeInterior
|
1983 Sqft |
|
TotalFinishedArea
|
1983 Sqft |
|
Type
|
House |
Parking
Land
|
Acreage
|
No |
|
FenceType
|
Fence |
|
LandAmenities
|
Park, Playground, Schools, Shopping, Water Nearby |
|
SizeDepth
|
31.31 M |
|
SizeFrontage
|
8.44 M |
|
SizeIrregular
|
382.00 |
|
SizeTotal
|
382 M2|4,051 - 7,250 Sqft |
|
SizeTotalText
|
382 M2|4,051 - 7,250 Sqft |
|
ZoningDescription
|
R-g |
Rooms
| Level |
Type |
Length |
Width |
Dimensions |
|
Basement |
Recreational, Games Room |
|
|
25.50 Ft x 17.50 Ft |
|
Basement |
4pc Bathroom |
|
|
Measurements not available |
|
Lower Level |
Bedroom |
|
|
13.33 Ft x 10.00 Ft |
|
Main Level |
Kitchen |
|
|
17.50 Ft x 9.00 Ft |
|
Main Level |
Dining Room |
|
|
14.50 Ft x 9.50 Ft |
|
Main Level |
Living Room |
|
|
13.50 Ft x 12.00 Ft |
|
Main Level |
2pc Bathroom |
|
|
Measurements not available |
|
Upper Level |
Bonus Room |
|
|
17.50 Ft x 11.50 Ft |
|
Upper Level |
Primary Bedroom |
|
|
14.00 Ft x 12.00 Ft |
|
Upper Level |
Bedroom |
|
|
12.00 Ft x 9.00 Ft |
|
Upper Level |
Bedroom |
|
|
10.50 Ft x 9.00 Ft |
|
Upper Level |
4pc Bathroom |
|
|
Measurements not available |
|
Upper Level |
5pc Bathroom |
|
|
Measurements not available |
https://www.realtor.ca/real-estate/27579689/106-autumn-gardens-se-calgary-auburn-bay


















































