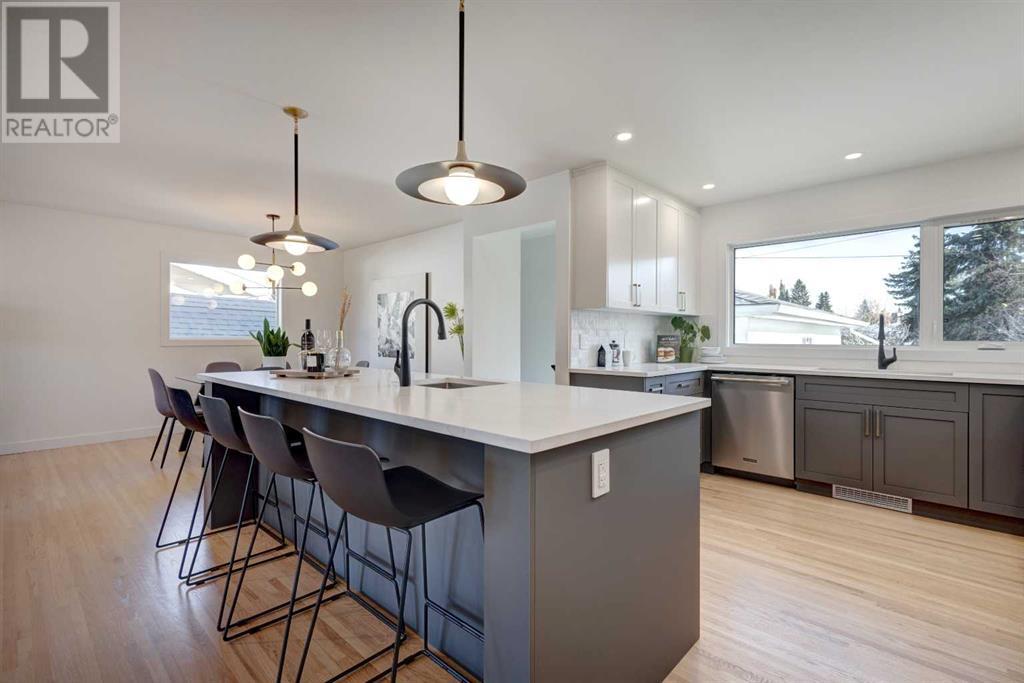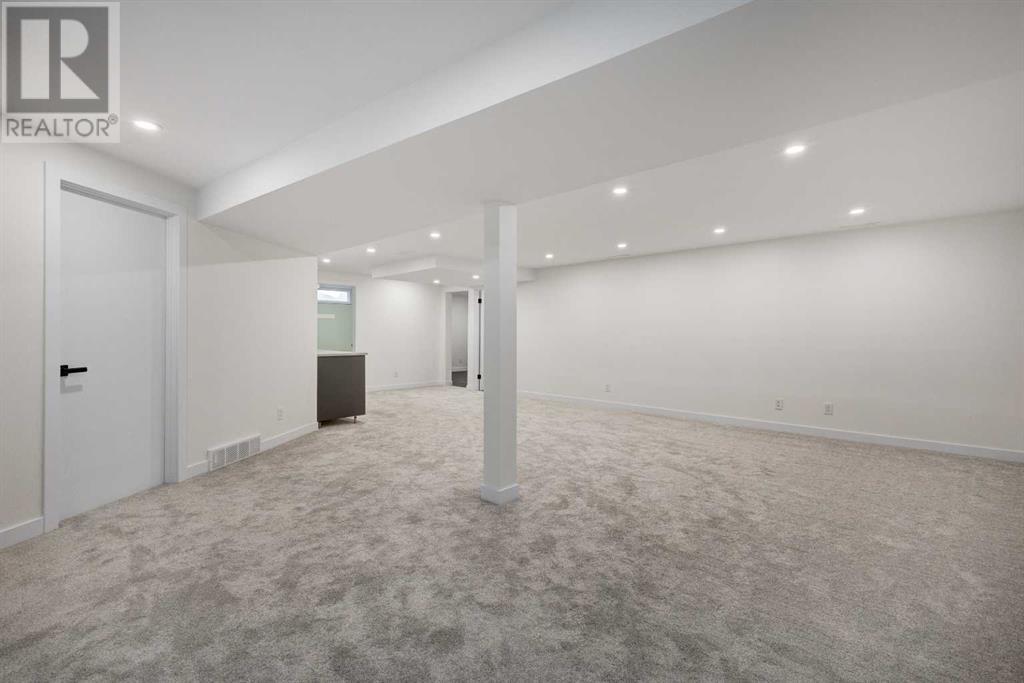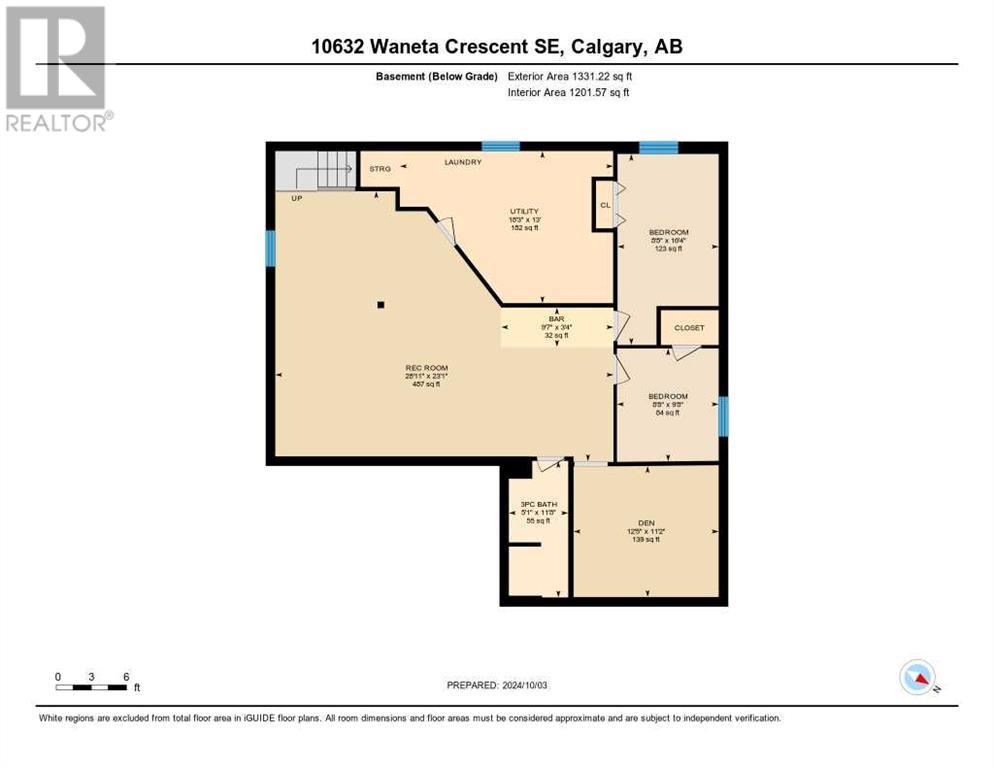5 Bedroom
3 Bathroom
1361 sqft
Bungalow
Central Air Conditioning
Central Heating
Lawn
$989,000
STUNNING LARGE RENOVATED BUNGALOW IN WILLOW PARK. You will love the sprawling floor plan featuring 5 bedrooms & 3 full bathrooms, perfect for your whole family. The light filled main floor gleams with hardwood floors, a large living/dining room & a dream kitchen. Notice the 36” induction stove, built in microwave/oven combo, wine fridge, two sinks & a large centre island. The main floor offers an expansive master suite with a walk in closet/dressing room adorned with built in closets & a spa like ensuite with walk-in shower & double floating sinks. Two more bedrooms & another new bathroom round out the main floor. Head downstairs to the finished basement boasting an enormous rec room with bar area, two more bedrooms, full bathroom and a den/workout room. You will be thankful for the new furnace, new central a/c, new lighting throughout, & new hot water tank. The outside of this home compliments with a maintenance free vinyl fence, oversized double garage, garden shed, patio & paved alley. Located on a quiet cul-de-sac close to shopping and schools in popular Willow Park, this gorgeous newly renovated home won’t last long. Don't miss out, contact your favourite Realtor to book a showing today! (id:51438)
Property Details
|
MLS® Number
|
A2175664 |
|
Property Type
|
Single Family |
|
Neigbourhood
|
Willow Park |
|
Community Name
|
Willow Park |
|
AmenitiesNearBy
|
Schools, Shopping |
|
Features
|
Cul-de-sac, See Remarks, Back Lane |
|
ParkingSpaceTotal
|
2 |
|
Plan
|
3035jk |
Building
|
BathroomTotal
|
3 |
|
BedroomsAboveGround
|
3 |
|
BedroomsBelowGround
|
2 |
|
BedroomsTotal
|
5 |
|
Appliances
|
Washer, Refrigerator, Dishwasher, Wine Fridge, Range, Dryer, Microwave, Garage Door Opener |
|
ArchitecturalStyle
|
Bungalow |
|
BasementDevelopment
|
Finished |
|
BasementType
|
Full (finished) |
|
ConstructedDate
|
1966 |
|
ConstructionStyleAttachment
|
Detached |
|
CoolingType
|
Central Air Conditioning |
|
ExteriorFinish
|
Stucco |
|
FlooringType
|
Carpeted, Ceramic Tile, Hardwood |
|
FoundationType
|
Poured Concrete |
|
HeatingFuel
|
Natural Gas |
|
HeatingType
|
Central Heating |
|
StoriesTotal
|
1 |
|
SizeInterior
|
1361 Sqft |
|
TotalFinishedArea
|
1361 Sqft |
|
Type
|
House |
Parking
Land
|
Acreage
|
No |
|
FenceType
|
Fence |
|
LandAmenities
|
Schools, Shopping |
|
LandscapeFeatures
|
Lawn |
|
SizeDepth
|
32.14 M |
|
SizeFrontage
|
17.68 M |
|
SizeIrregular
|
560.00 |
|
SizeTotal
|
560 M2|4,051 - 7,250 Sqft |
|
SizeTotalText
|
560 M2|4,051 - 7,250 Sqft |
|
ZoningDescription
|
R-cg |
Rooms
| Level |
Type |
Length |
Width |
Dimensions |
|
Basement |
Recreational, Games Room |
|
|
28.92 Ft x 23.08 Ft |
|
Basement |
Bedroom |
|
|
9.67 Ft x 8.67 Ft |
|
Basement |
Bedroom |
|
|
16.33 Ft x 8.67 Ft |
|
Basement |
3pc Bathroom |
|
|
11.67 Ft x 5.08 Ft |
|
Basement |
Den |
|
|
12.42 Ft x 11.17 Ft |
|
Main Level |
Living Room |
|
|
19.58 Ft x 14.00 Ft |
|
Main Level |
Dining Room |
|
|
11.00 Ft x 9.42 Ft |
|
Main Level |
Primary Bedroom |
|
|
14.00 Ft x 11.67 Ft |
|
Main Level |
Bedroom |
|
|
13.83 Ft x 8.17 Ft |
|
Main Level |
Bedroom |
|
|
10.42 Ft x 8.00 Ft |
|
Main Level |
4pc Bathroom |
|
|
11.67 Ft x 4.58 Ft |
|
Main Level |
4pc Bathroom |
|
|
8.08 Ft x 5.00 Ft |
https://www.realtor.ca/real-estate/27585680/10632-waneta-crescent-se-calgary-willow-park


































