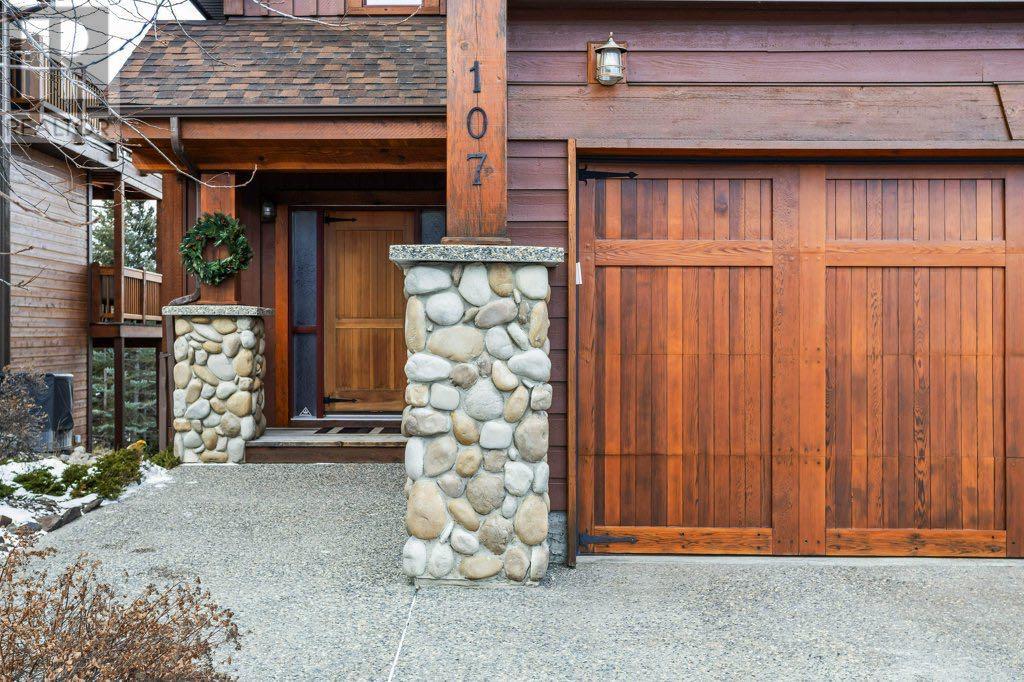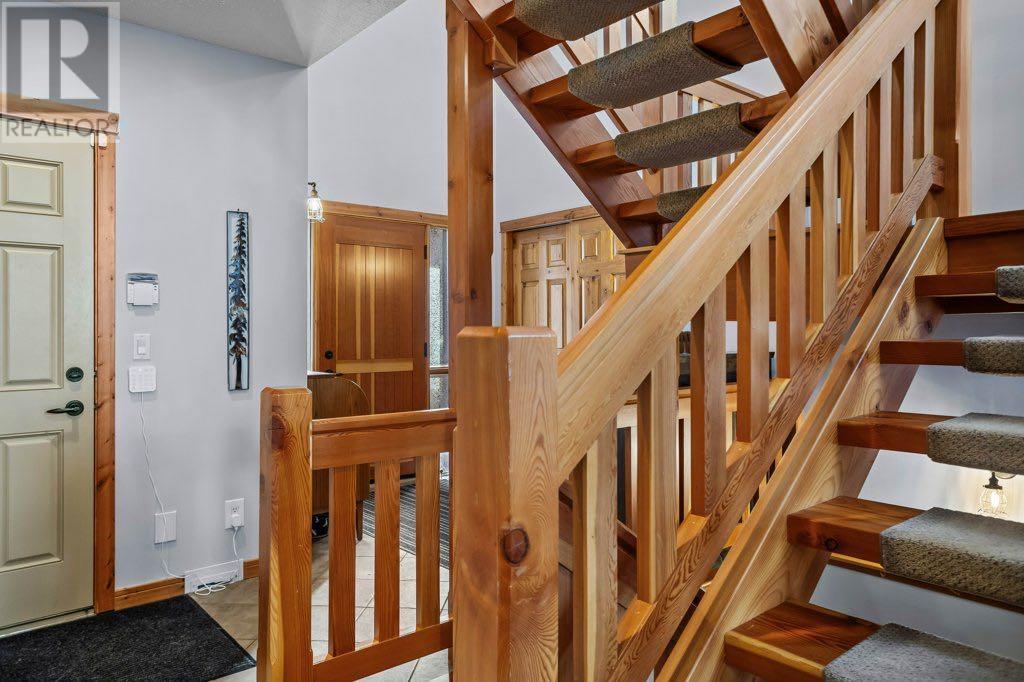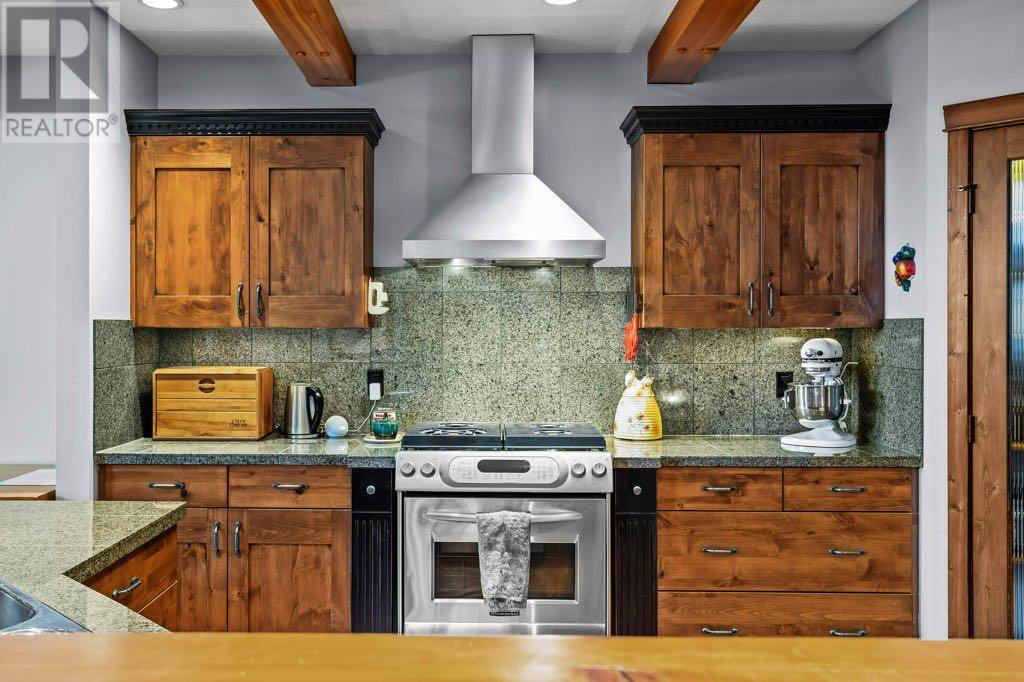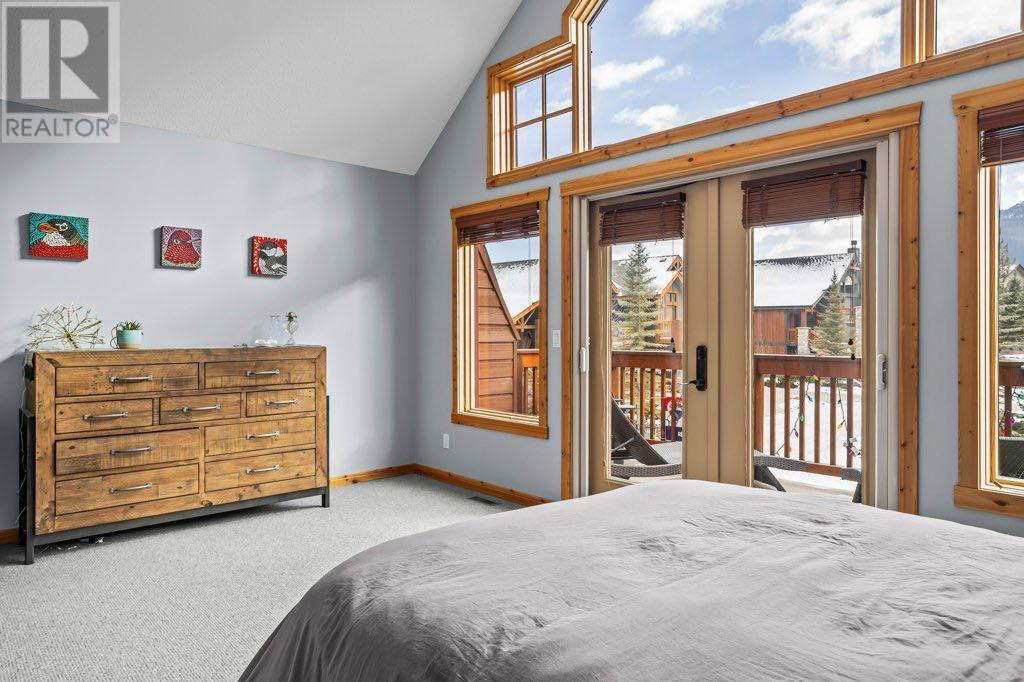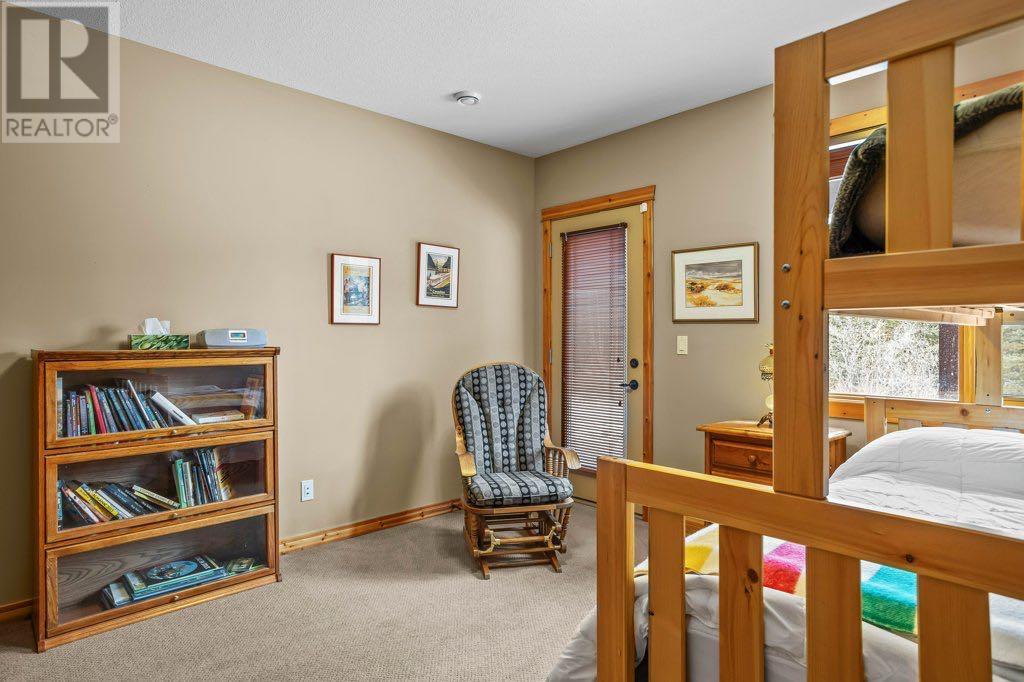107, 210 Hubman Landing Canmore, Alberta T1W 3M4
$1,899,000Maintenance, Common Area Maintenance, Insurance, Property Management, Reserve Fund Contributions
$605 Monthly
Maintenance, Common Area Maintenance, Insurance, Property Management, Reserve Fund Contributions
$605 Monthly3,072 SF, back row of Hubman Landing, offers a rare opportunity to own a piece of paradise. Property features breathtaking westerly views down to Cascade Man in Banff, the Rundle Range, & cross-valley views of Grotto, Lady Mac, & 3 Sisters from the primary. Located at the end of a quiet cul-de-sac, designed with an open, functional layout, the 3-bed walkout floor plan allows for easy living & entertaining. Center pce of the great room is a striking 18 FT high rock gas FP, flanked by floor-to-ceiling windows that flood the space with light & stunning views. Fir vaulted ceilings enhance the sense of space, while open-riser fir stairs & timber beams above the expansive chef's kitchen add warmth & character to the home. Kitchen is equipped with high-end finishes & an 8-person eating bar opening to the formal dining area and living room. Top level w/ primary, featuring vaulted ceiling, a spacious loft & a lux ensuite that enjoying morning sun. A/C, new paint & wool carpet. Unparalleled views both front & back in a highly coveted location. (id:51438)
Property Details
| MLS® Number | A2188108 |
| Property Type | Single Family |
| Neigbourhood | Three Sisters Mountain Village |
| Community Name | Three Sisters |
| Amenities Near By | Golf Course, Park, Playground, Schools, Shopping, Water Nearby |
| Community Features | Golf Course Development, Lake Privileges, Pets Allowed |
| Features | Cul-de-sac, No Neighbours Behind, Closet Organizers, No Smoking Home |
| Parking Space Total | 4 |
| Plan | 0414562 |
| Structure | Deck |
| View Type | View |
Building
| Bathroom Total | 3 |
| Bedrooms Above Ground | 1 |
| Bedrooms Below Ground | 2 |
| Bedrooms Total | 3 |
| Appliances | Refrigerator, Dishwasher, Microwave, Window Coverings, Washer & Dryer |
| Basement Development | Finished |
| Basement Features | Walk Out |
| Basement Type | Full (finished) |
| Constructed Date | 2006 |
| Construction Style Attachment | Semi-detached |
| Cooling Type | Central Air Conditioning |
| Exterior Finish | Stone |
| Fireplace Present | Yes |
| Fireplace Total | 1 |
| Flooring Type | Carpeted, Ceramic Tile, Hardwood |
| Foundation Type | Poured Concrete |
| Half Bath Total | 1 |
| Heating Type | Forced Air, In Floor Heating |
| Stories Total | 2 |
| Size Interior | 1,947 Ft2 |
| Total Finished Area | 1947 Sqft |
| Type | Duplex |
Parking
| Attached Garage | 2 |
Land
| Acreage | No |
| Fence Type | Not Fenced |
| Land Amenities | Golf Course, Park, Playground, Schools, Shopping, Water Nearby |
| Size Depth | 34.14 M |
| Size Frontage | 9.75 M |
| Size Irregular | 3574.00 |
| Size Total | 3574 Sqft|0-4,050 Sqft |
| Size Total Text | 3574 Sqft|0-4,050 Sqft |
| Zoning Description | 12 |
Rooms
| Level | Type | Length | Width | Dimensions |
|---|---|---|---|---|
| Second Level | Primary Bedroom | 18.67 Ft x 17.83 Ft | ||
| Second Level | Loft | 18.42 Ft x 16.75 Ft | ||
| Second Level | 5pc Bathroom | 10.83 Ft x 8.08 Ft | ||
| Lower Level | Family Room | 15.08 Ft x 25.25 Ft | ||
| Lower Level | Bedroom | 14.00 Ft x 12.17 Ft | ||
| Lower Level | Bedroom | 14.00 Ft x 12.58 Ft | ||
| Lower Level | 4pc Bathroom | 5.00 Ft x 12.25 Ft | ||
| Main Level | Living Room | 26.08 Ft x 16.25 Ft | ||
| Main Level | Kitchen | 18.25 Ft x 15.08 Ft | ||
| Main Level | Dining Room | 12.83 Ft x 10.17 Ft | ||
| Main Level | 2pc Bathroom | 5.58 Ft x 5.58 Ft | ||
| Main Level | Other | 8.83 Ft x 7.75 Ft |
https://www.realtor.ca/real-estate/27838741/107-210-hubman-landing-canmore-three-sisters
Contact Us
Contact us for more information


