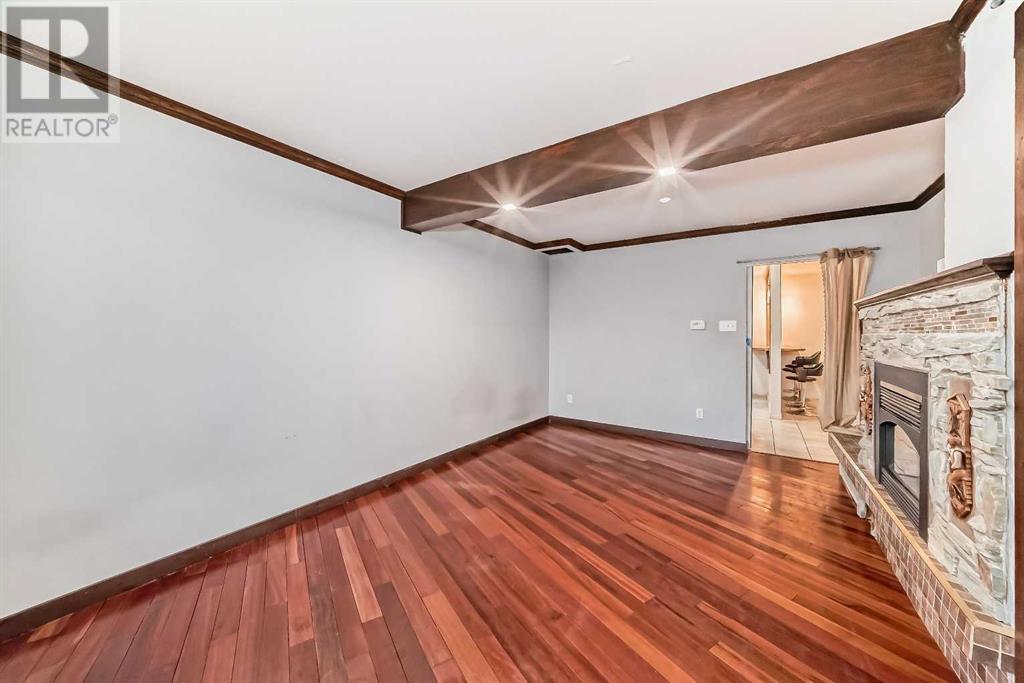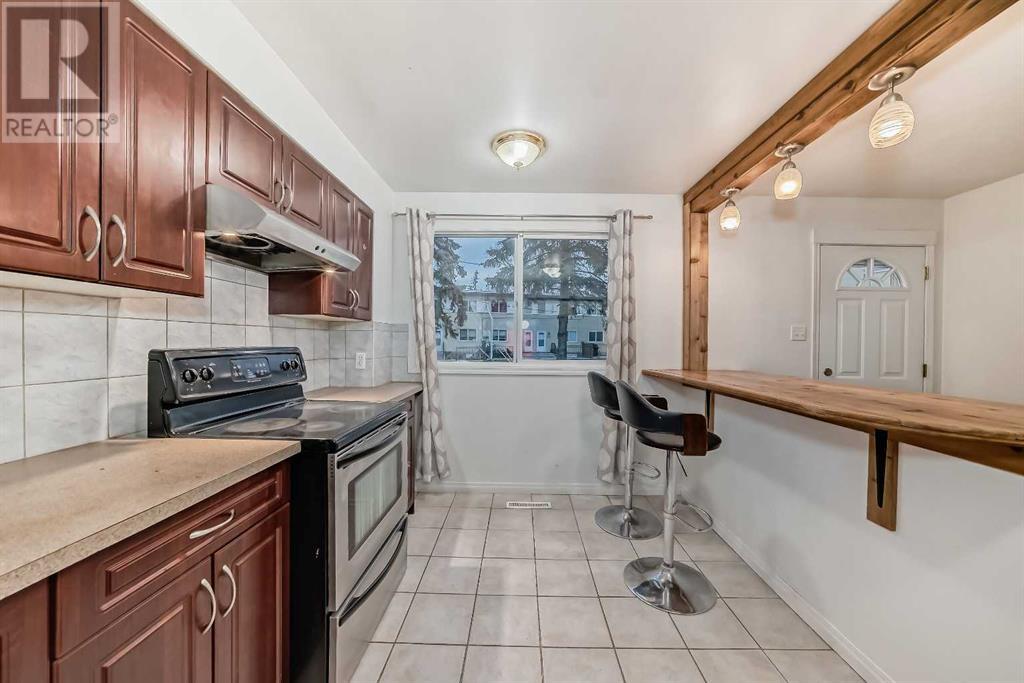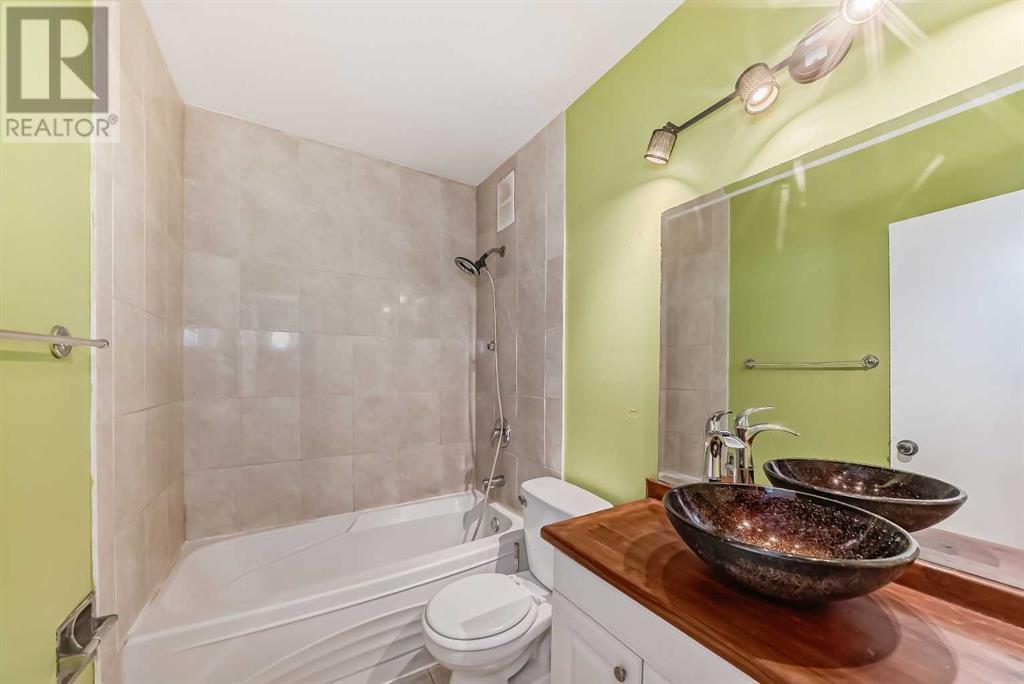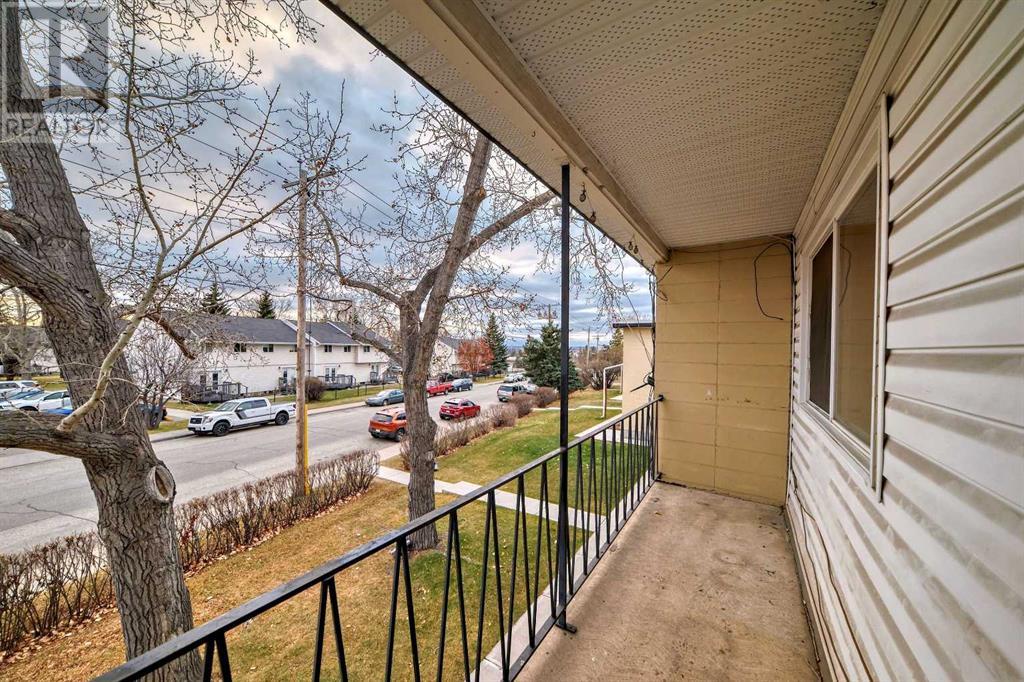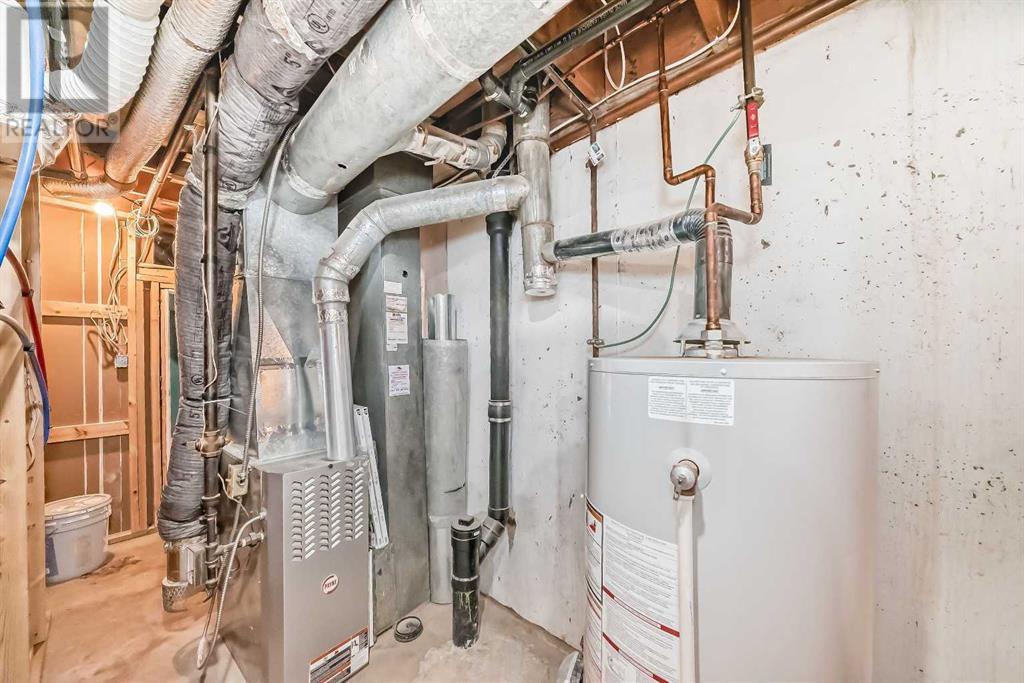107, 2211 19 Street Ne Calgary, Alberta T2E 4Y5
$349,900Maintenance, Common Area Maintenance, Insurance, Parking, Property Management, Reserve Fund Contributions, Waste Removal
$377.14 Monthly
Maintenance, Common Area Maintenance, Insurance, Parking, Property Management, Reserve Fund Contributions, Waste Removal
$377.14 MonthlyWelcome to this charming corner unit in Vista Heights with a developed basement including a 2-piece bathroom and a second entrance. Conveniently located at the crossroad of Valleyview Road and 19 ST NE, this home offers you a designated parking stall in addition to unlimited FREE street parking right in front of your house. A bright welcoming living room with beautiful hardwood flooring and a gas fireplace greets you from the entrance. Stepping North, you will find the kitchen with a modern breakfast bar where you can see the well-maintained open green space providing a relaxing cooking and dining experience. 3 large bedrooms with a 4-piece bathroom upstairs with a balcony connecting the master bedroom; the basement is developed with a 2-piece bathroom and a spacious family room with the potential for upgrading into a secondary suite (subject to approval by the city/municipality). Ample storage space in the utility room. Total of 1,571 sqft of living space for you to customize a spacious starter home or a great investment property! Within walking distance to Vista Heights school, Aero Park, Airways Park, playgrounds, convenience stores and restaurants, this home offers an affordable (condo fee only $377.14/month) and fulfilling urban lifestyle. Ready for quick possession. Check it out today! (id:51438)
Property Details
| MLS® Number | A2162980 |
| Property Type | Single Family |
| Neigbourhood | Mayland Heights |
| Community Name | Vista Heights |
| AmenitiesNearBy | Playground, Schools, Shopping |
| Features | See Remarks, No Animal Home, No Smoking Home, Parking |
| ParkingSpaceTotal | 1 |
| Plan | 8911259 |
Building
| BathroomTotal | 2 |
| BedroomsAboveGround | 3 |
| BedroomsTotal | 3 |
| Appliances | Washer, Refrigerator, Stove, Dryer, Oven - Built-in |
| BasementDevelopment | Finished |
| BasementFeatures | Suite |
| BasementType | Full (finished) |
| ConstructedDate | 1962 |
| ConstructionStyleAttachment | Attached |
| CoolingType | None |
| ExteriorFinish | Stucco, Vinyl Siding |
| FireplacePresent | Yes |
| FireplaceTotal | 1 |
| FlooringType | Carpeted, Hardwood, Tile |
| FoundationType | Poured Concrete |
| HalfBathTotal | 1 |
| HeatingType | Forced Air |
| StoriesTotal | 2 |
| SizeInterior | 1148 Sqft |
| TotalFinishedArea | 1148 Sqft |
| Type | Row / Townhouse |
Parking
| Other |
Land
| Acreage | No |
| FenceType | Partially Fenced |
| LandAmenities | Playground, Schools, Shopping |
| SizeTotalText | Unknown |
| ZoningDescription | M-c1 |
Rooms
| Level | Type | Length | Width | Dimensions |
|---|---|---|---|---|
| Second Level | Primary Bedroom | 11.67 Ft x 15.33 Ft | ||
| Second Level | 4pc Bathroom | 7.67 Ft x 4.92 Ft | ||
| Second Level | Bedroom | 7.75 Ft x 14.83 Ft | ||
| Second Level | Bedroom | 13.50 Ft x 7.58 Ft | ||
| Basement | Family Room | 13.33 Ft x 11.17 Ft | ||
| Basement | Furnace | 8.08 Ft x 13.83 Ft | ||
| Basement | 2pc Bathroom | 2.67 Ft x 6.17 Ft | ||
| Basement | Family Room | 9.50 Ft x 15.42 Ft | ||
| Main Level | Other | 8.75 Ft x 14.42 Ft | ||
| Main Level | Living Room | 12.75 Ft x 11.08 Ft |
https://www.realtor.ca/real-estate/27635302/107-2211-19-street-ne-calgary-vista-heights
Interested?
Contact us for more information







