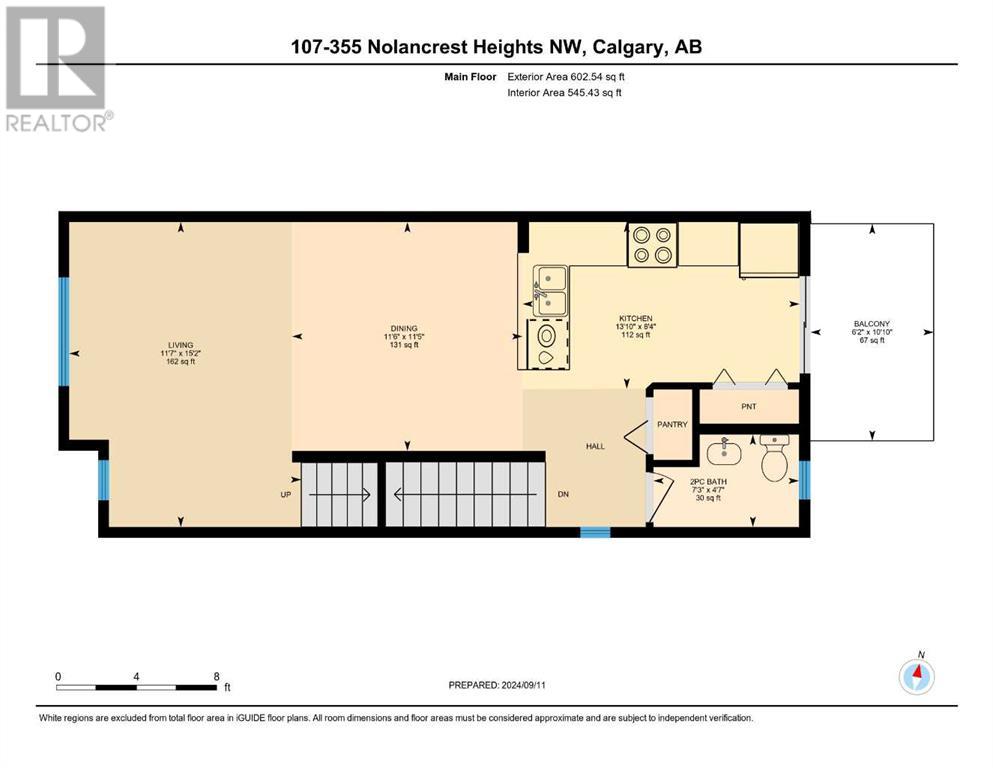107, 355 Nolancrest Heights Nw Calgary, Alberta T3R 0Z9
$479,900Maintenance, Insurance, Ground Maintenance, Property Management, Reserve Fund Contributions, Waste Removal, Water
$282.48 Monthly
Maintenance, Insurance, Ground Maintenance, Property Management, Reserve Fund Contributions, Waste Removal, Water
$282.48 MonthlyWelcome to this lovely townhome in Nolan Hill. The open concept main level features a large bright living room, dining area, 2 piece powder room and an open kitchen with eating bar, ample cabinets, separate pantry and sliding doors to the rear deck overlooking the green space complete with a n-gas BBQ hook up- perfect for entertaining and relaxing. The upper level has 2 primary bedrooms each with a full 4 piece ensuite and walk in closet- additionally a large laundry room is a rare and huge bonus. The double tandem garage has extra storage and a walk out main level patio facing the green belt. This home is in excellent condition, very lightly lived in and shows pride of ownership. (id:51438)
Property Details
| MLS® Number | A2165750 |
| Property Type | Single Family |
| Neigbourhood | Nolan Hill |
| Community Name | Nolan Hill |
| AmenitiesNearBy | Shopping |
| CommunityFeatures | Pets Allowed With Restrictions |
| Features | No Animal Home, No Smoking Home, Parking |
| ParkingSpaceTotal | 2 |
| Plan | 1610613 |
Building
| BathroomTotal | 3 |
| BedroomsAboveGround | 2 |
| BedroomsTotal | 2 |
| Appliances | Washer, Refrigerator, Range - Electric, Dishwasher, Dryer, Microwave Range Hood Combo, Window Coverings, Garage Door Opener |
| BasementType | None |
| ConstructedDate | 2015 |
| ConstructionMaterial | Wood Frame |
| ConstructionStyleAttachment | Attached |
| CoolingType | None |
| FlooringType | Carpeted, Ceramic Tile, Vinyl Plank |
| FoundationType | Poured Concrete |
| HalfBathTotal | 1 |
| HeatingType | Forced Air |
| StoriesTotal | 3 |
| SizeInterior | 1349 Sqft |
| TotalFinishedArea | 1349 Sqft |
| Type | Row / Townhouse |
Parking
| Attached Garage | 2 |
| Tandem |
Land
| Acreage | No |
| FenceType | Not Fenced |
| LandAmenities | Shopping |
| SizeFrontage | 4.88 M |
| SizeIrregular | 1109.00 |
| SizeTotal | 1109 M2|10,890 - 21,799 Sqft (1/4 - 1/2 Ac) |
| SizeTotalText | 1109 M2|10,890 - 21,799 Sqft (1/4 - 1/2 Ac) |
| ZoningDescription | M-1 D100 |
Rooms
| Level | Type | Length | Width | Dimensions |
|---|---|---|---|---|
| Main Level | Living Room | 15.17 Ft x 11.58 Ft | ||
| Main Level | Kitchen | 13.83 Ft x 8.33 Ft | ||
| Main Level | 2pc Bathroom | 7.25 Ft x 4.58 Ft | ||
| Main Level | Dining Room | 11.50 Ft x 11.42 Ft | ||
| Upper Level | Primary Bedroom | 15.08 Ft x 11.83 Ft | ||
| Upper Level | Primary Bedroom | 15.58 Ft x 11.50 Ft | ||
| Upper Level | Laundry Room | 5.67 Ft x 7.92 Ft | ||
| Upper Level | 4pc Bathroom | 4.83 Ft x 7.92 Ft | ||
| Upper Level | 4pc Bathroom | 4.92 Ft x 7.92 Ft |
https://www.realtor.ca/real-estate/27414477/107-355-nolancrest-heights-nw-calgary-nolan-hill
Interested?
Contact us for more information



































