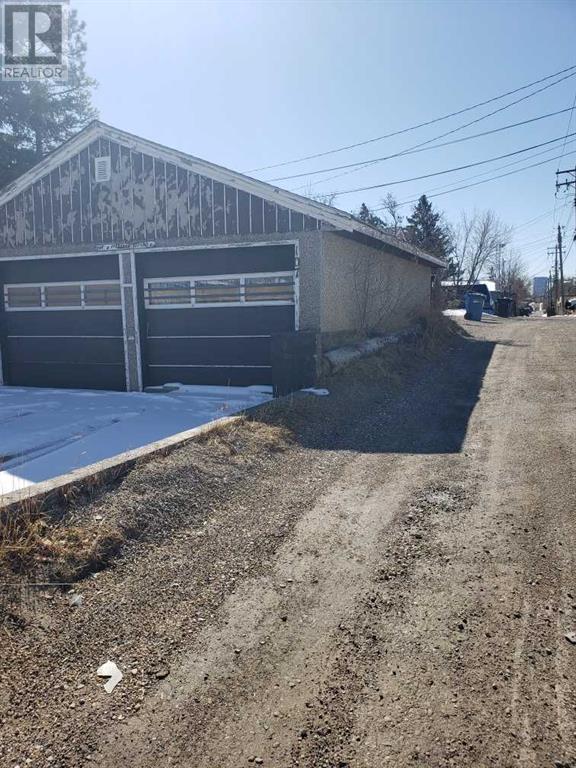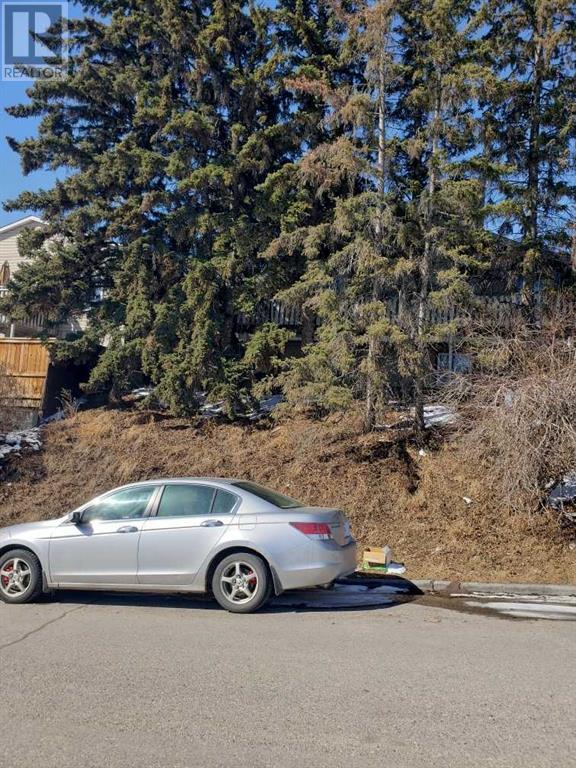3 Bedroom
4 Bathroom
1,228 ft2
Bungalow
Fireplace
None
Forced Air
$1,675,000
HOUSE BEING SOLD "AS IS WHERE IS" , land value. Located in mature community of Highland park, this corner lot is zoned as M-H1, multi-residential with main floor commercial development, allowing up to a maximum of 8 stories( 26 m) in height, and would offer stunning views, including of downtown. This location is considered a traffic collector/corner lot ( TRC/CRL) in City property details, and is is next to location of future GREEN LINE LRT. Multiple buses including bus to AIRPORT are close by. Strategically located to local landmarks, shopping, schools, playgrounds, restaurants, and more residential and commercial amenities, as well as easy access to City downtown core. INVESTORS/BUILDERS/DEVELOPERS, don't miss out on this fantastic opportunity. (id:51438)
Property Details
|
MLS® Number
|
A2208101 |
|
Property Type
|
Single Family |
|
Neigbourhood
|
McCall |
|
Community Name
|
Highland Park |
|
Amenities Near By
|
Playground, Schools, Shopping |
|
Features
|
See Remarks, Other, Back Lane |
|
Parking Space Total
|
5 |
|
Plan
|
3674s |
Building
|
Bathroom Total
|
4 |
|
Bedrooms Above Ground
|
2 |
|
Bedrooms Below Ground
|
1 |
|
Bedrooms Total
|
3 |
|
Appliances
|
See Remarks |
|
Architectural Style
|
Bungalow |
|
Basement Features
|
Walk Out, Suite |
|
Basement Type
|
Full |
|
Constructed Date
|
1910 |
|
Construction Material
|
Wood Frame |
|
Construction Style Attachment
|
Detached |
|
Cooling Type
|
None |
|
Exterior Finish
|
Wood Siding |
|
Fireplace Present
|
Yes |
|
Fireplace Total
|
1 |
|
Flooring Type
|
Carpeted, Linoleum |
|
Foundation Type
|
Poured Concrete |
|
Half Bath Total
|
1 |
|
Heating Fuel
|
Natural Gas |
|
Heating Type
|
Forced Air |
|
Stories Total
|
1 |
|
Size Interior
|
1,228 Ft2 |
|
Total Finished Area
|
1228.44 Sqft |
|
Type
|
House |
Parking
|
Detached Garage
|
2 |
|
Oversize
|
|
|
Parking Pad
|
|
Land
|
Acreage
|
No |
|
Fence Type
|
Partially Fenced |
|
Land Amenities
|
Playground, Schools, Shopping |
|
Size Depth
|
17.34 M |
|
Size Frontage
|
36.58 M |
|
Size Irregular
|
633.97 |
|
Size Total
|
633.97 M2|4,051 - 7,250 Sqft |
|
Size Total Text
|
633.97 M2|4,051 - 7,250 Sqft |
|
Zoning Description
|
M-h1 |
Rooms
| Level |
Type |
Length |
Width |
Dimensions |
|
Lower Level |
Kitchen |
|
|
12.42 Ft x 11.25 Ft |
|
Lower Level |
Recreational, Games Room |
|
|
13.25 Ft x 12.83 Ft |
|
Lower Level |
3pc Bathroom |
|
|
.00 Ft x .00 Ft |
|
Lower Level |
Bedroom |
|
|
12.00 Ft x 9.08 Ft |
|
Lower Level |
Laundry Room |
|
|
13.17 Ft x 9.33 Ft |
|
Lower Level |
4pc Bathroom |
|
|
.00 Ft x .00 Ft |
|
Lower Level |
Furnace |
|
|
10.83 Ft x 9.25 Ft |
|
Main Level |
Kitchen |
|
|
17.42 Ft x 13.50 Ft |
|
Main Level |
Primary Bedroom |
|
|
18.67 Ft x 13.17 Ft |
|
Main Level |
4pc Bathroom |
|
|
.00 Ft x .00 Ft |
|
Main Level |
Living Room |
|
|
25.50 Ft x 16.25 Ft |
|
Main Level |
Bedroom |
|
|
10.00 Ft x 11.17 Ft |
|
Main Level |
2pc Bathroom |
|
|
.00 Ft x .00 Ft |
https://www.realtor.ca/real-estate/28144968/107-40-avenue-ne-calgary-highland-park



















