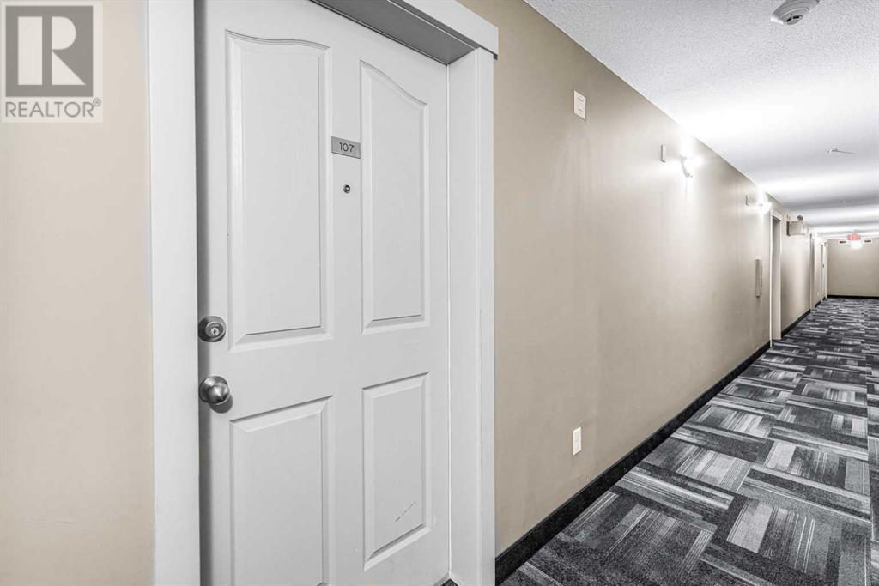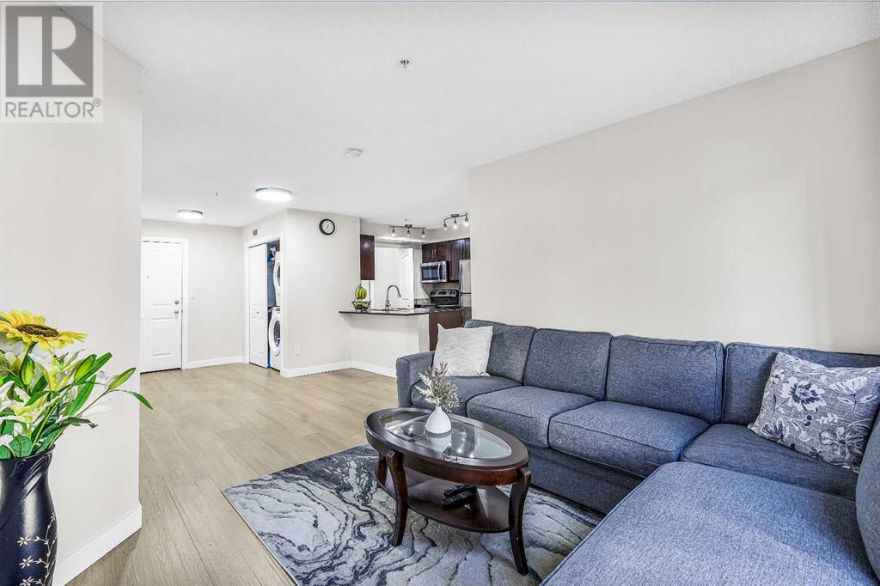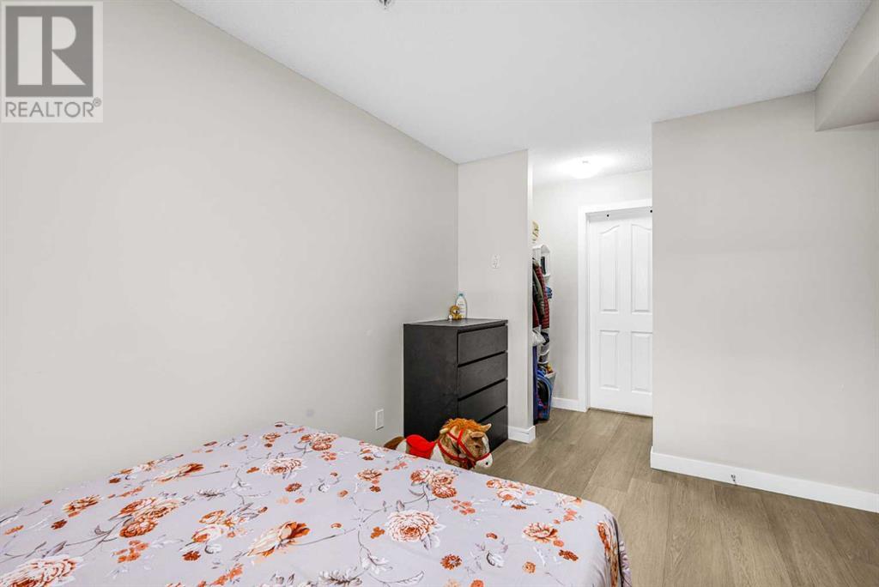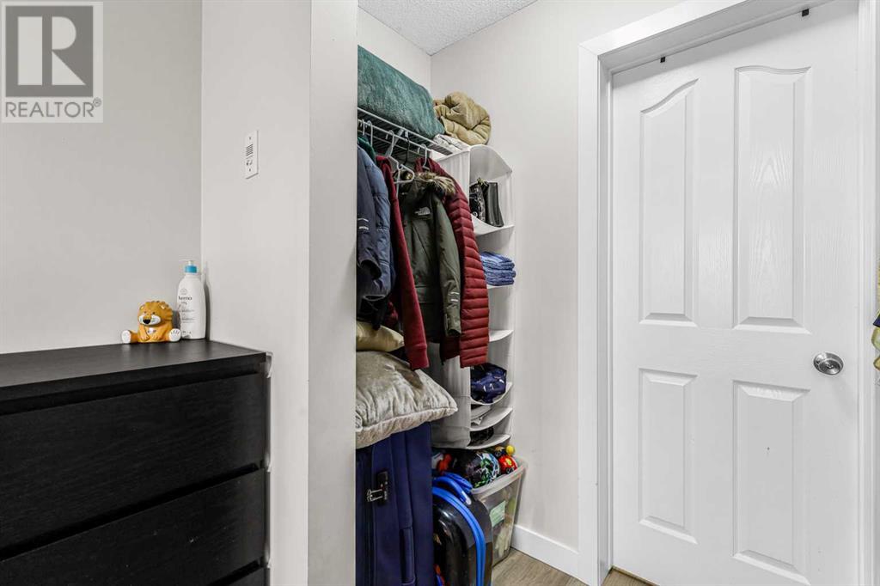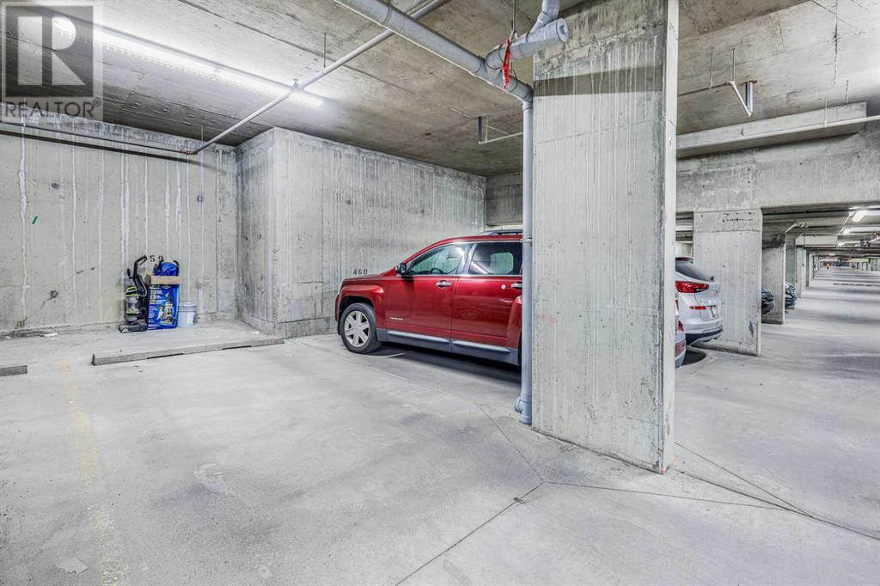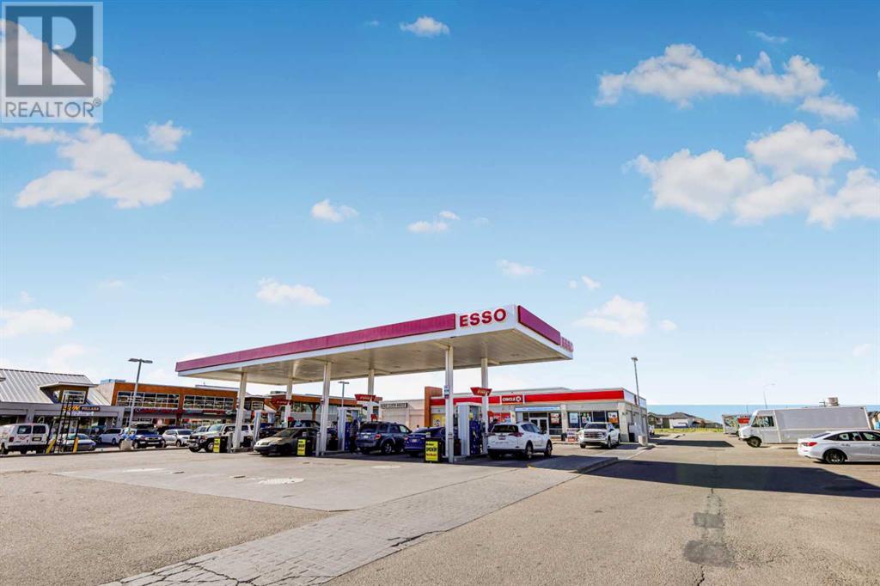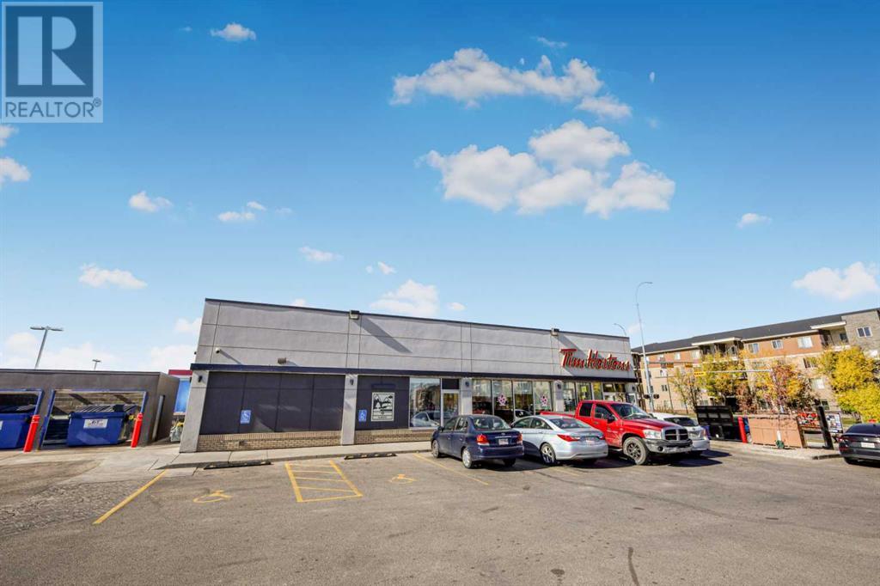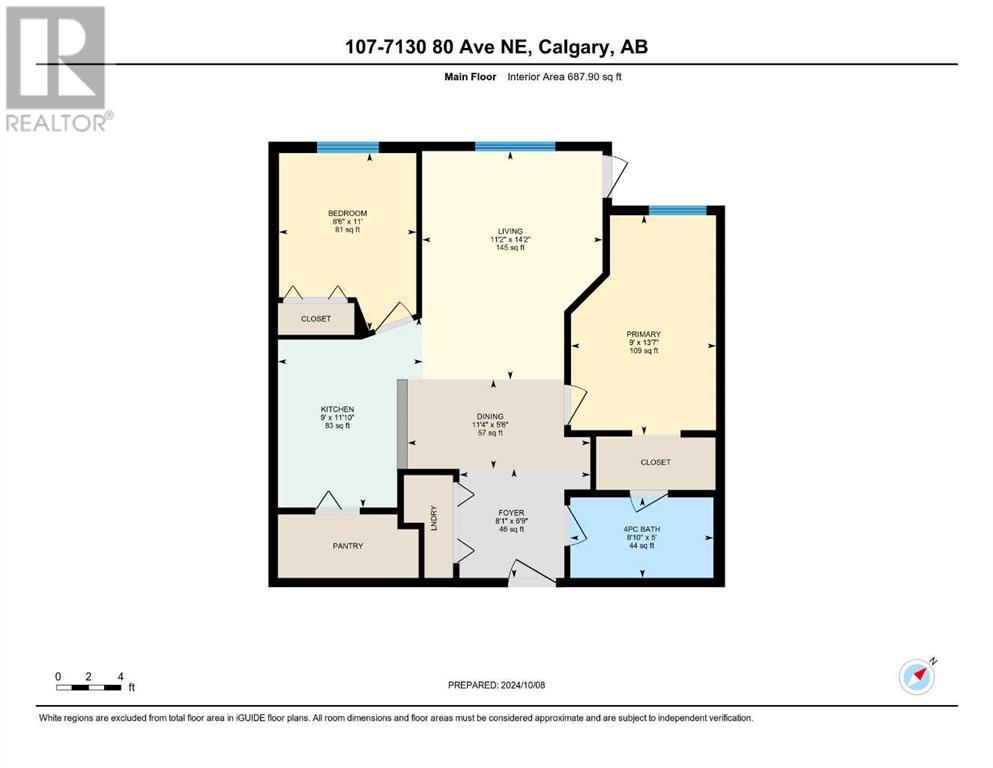107, 7130 80 Ave Ne Calgary, Alberta T3J 0N5
$304,900Maintenance, Condominium Amenities, Common Area Maintenance, Heat, Insurance, Ground Maintenance, Property Management, Reserve Fund Contributions, Sewer, Waste Removal, Water
$367.33 Monthly
Maintenance, Condominium Amenities, Common Area Maintenance, Heat, Insurance, Ground Maintenance, Property Management, Reserve Fund Contributions, Sewer, Waste Removal, Water
$367.33 MonthlyPresenting a stunning condo located in the heart of Saddle Ridge! With easy access to Stoney Trail and the NE train line, this modern 2-bedroom main-floor unit is ideal for any stage of life. The layout features a central dining and living area, with two spacious bedrooms on opposite sides for added privacy, along with a shared bathroom that has direct access from the master bedroom. The kitchen is highly functional, equipped with an island, stainless steel appliances, granite countertops, ample cabinetry, and a pantry/closet. Step out from the living room onto the covered stone patio, allowing for direct access without going through the lobby! This unit also includes convenient in-suite laundry and a heated underground parking space. Enjoy low condo fees and a maintenance-free lifestyle, all just minutes from schools, parks, shopping, and quick access to the airport! (id:51438)
Property Details
| MLS® Number | A2172059 |
| Property Type | Single Family |
| Neigbourhood | Homestead |
| Community Name | Saddle Ridge |
| AmenitiesNearBy | Park, Playground, Schools, Shopping |
| CommunityFeatures | Pets Allowed With Restrictions |
| Features | No Animal Home, No Smoking Home, Parking |
| ParkingSpaceTotal | 1 |
| Plan | 6032fv |
Building
| BathroomTotal | 1 |
| BedroomsAboveGround | 2 |
| BedroomsTotal | 2 |
| Appliances | Refrigerator, Range - Electric, Dishwasher, Range, Microwave Range Hood Combo, Washer & Dryer |
| ArchitecturalStyle | Low Rise |
| ConstructedDate | 2013 |
| ConstructionMaterial | Wood Frame |
| ConstructionStyleAttachment | Attached |
| CoolingType | None |
| ExteriorFinish | Vinyl Siding |
| FlooringType | Vinyl |
| HeatingType | Baseboard Heaters |
| StoriesTotal | 4 |
| SizeInterior | 687.9 Sqft |
| TotalFinishedArea | 687.9 Sqft |
| Type | Apartment |
Parking
| Underground |
Land
| Acreage | No |
| LandAmenities | Park, Playground, Schools, Shopping |
| SizeTotalText | Unknown |
| ZoningDescription | M-2 |
Rooms
| Level | Type | Length | Width | Dimensions |
|---|---|---|---|---|
| Main Level | 4pc Bathroom | 86.83 Ft x 5.00 Ft | ||
| Main Level | Bedroom | 8.50 Ft x 11.00 Ft | ||
| Main Level | Dining Room | 11.33 Ft x 5.50 Ft | ||
| Main Level | Foyer | 8.08 Ft x 6.75 Ft | ||
| Main Level | Kitchen | 9.00 Ft x 11.83 Ft | ||
| Main Level | Living Room | 11.17 Ft x 14.17 Ft | ||
| Main Level | Primary Bedroom | 9.00 Ft x 13.58 Ft |
https://www.realtor.ca/real-estate/27607973/107-7130-80-ave-ne-calgary-saddle-ridge
Interested?
Contact us for more information



