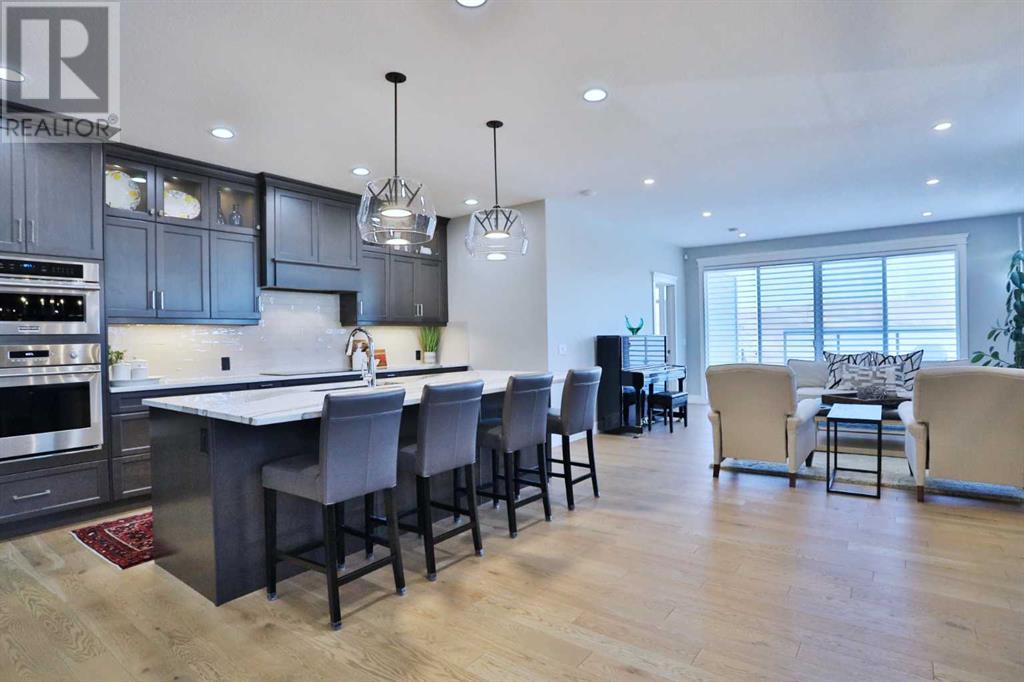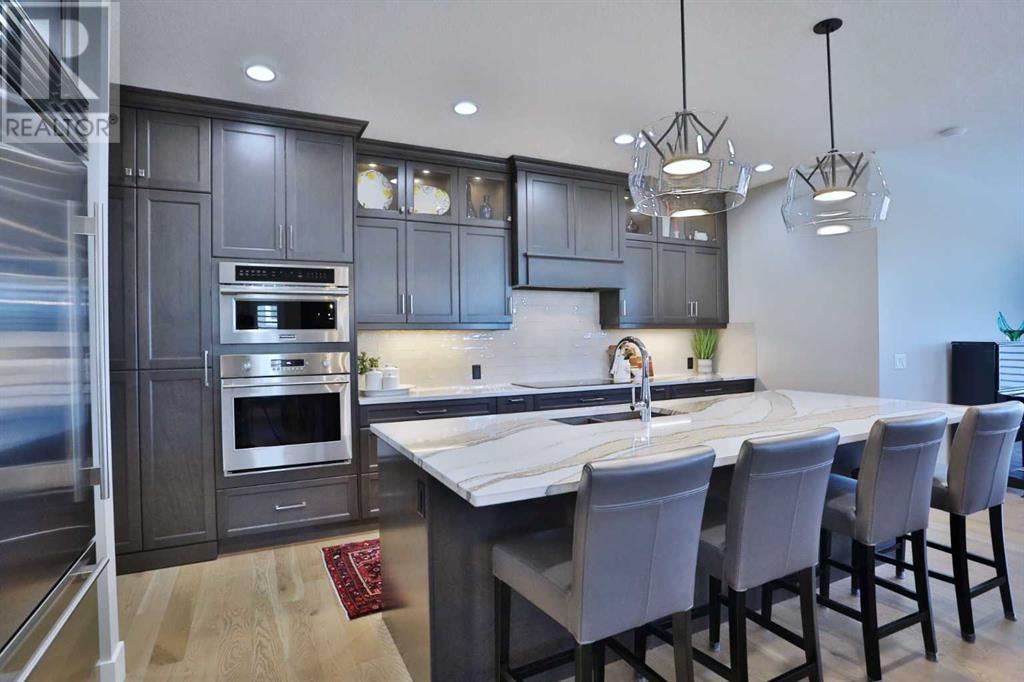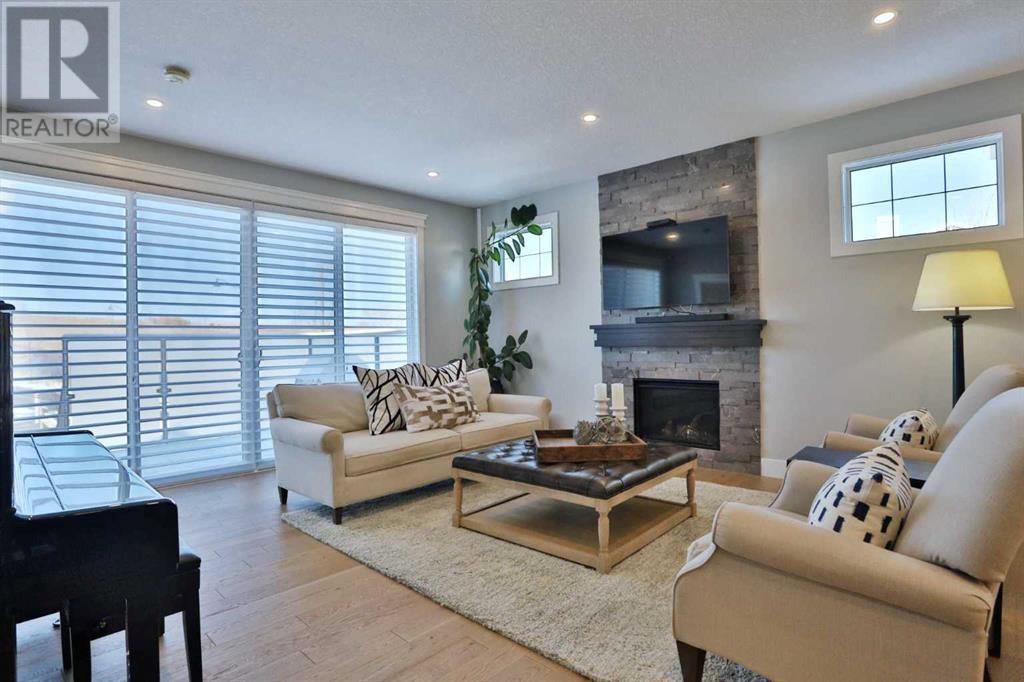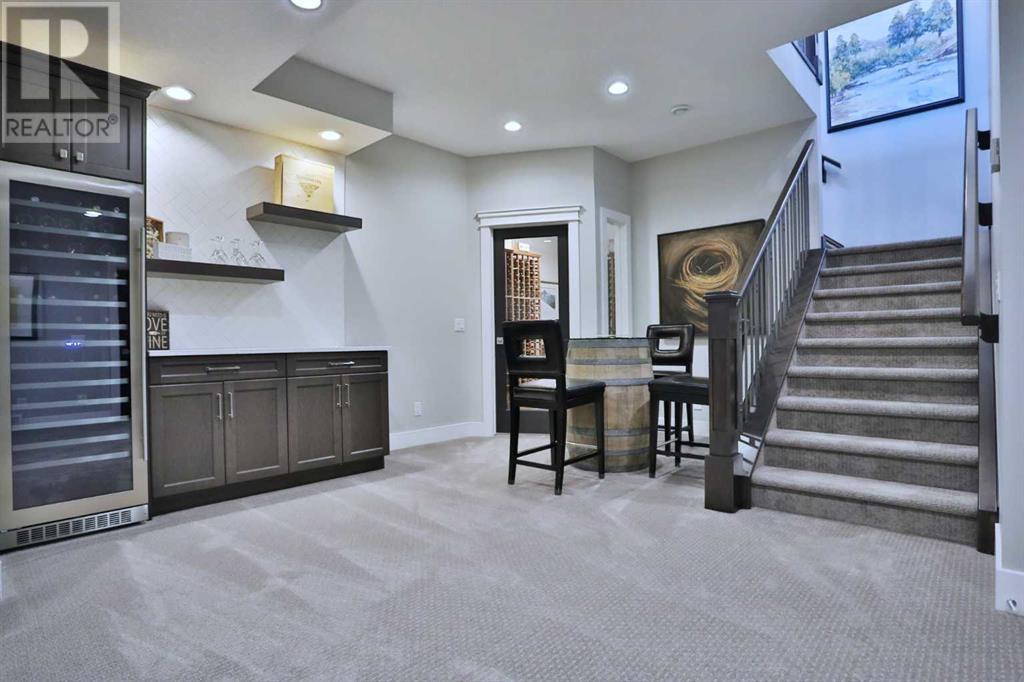3 Bedroom
3 Bathroom
1514 sqft
Bungalow
Fireplace
Central Air Conditioning
Forced Air
Landscaped
$1,289,900
Backing onto a winding municipal reserve in the estate community of Crestmont is this truly incredible 3 bedroom NuVista Semi-Estate Custom home waiting just for you! This showpiece of refined living enjoys expansive 9ft ceilings throughout, fully-loaded Legacy kitchen, extensive upgrades throughout, highly-coveted heated 3 car garage & fenced backyard with views of the reserve. Amazing free-flowing design of this fully finished air-conditioned home, which features a beautiful living room with toasty gas fireplace with floor-to-ceiling stone surround, open concept formal dining room with alcove for your china hutch & sleek maple kitchen with full-height cabinets & quartz countertops, subway tile backsplash, huge "hidden" walk-in pantry & the top-of-the-line stainless steel appliances include an Asko dishwasher, brand new Frigidaire microwave/convection oven (2024), new Subzero fridge - with water & ice (2024) plus GE Monogram induction cooktop & built-in convection oven. The private owners' retreat has a large walk-in closet complete with built-ins, views of the reserve & stunning ensuite with quartz-topped double vanities, MAXX soaker tub & glass shower. With over 1100sqft of development, the lower level - with oversized windows & dri-core subfloor with upgraded carpeting/underlay, is finished with 2 large bedrooms, another full bath & games/rec room with quartz-topped bar & wine room. Oversized laundry/mudroom with built-in cabinets & Samsung dryer/steam washer. The backyard is fully fenced & landscaped, complete with deck with gas BBQ line & frosted panels plus gate to the reserve. Additional extras include custom Hunter Douglas blinds, upgraded flooring/baseboard/millwork, Cartwright lighting package, roughed-in radon detector, low-flow/dual toilets, aggregate driveway & durable HardieBoard & stone exterior. Thermostats on both levels, so you can separately control the heat/cooling on each floor & there is a damper system too. Top-notch location on this beautifu l corner lot only steps to Crestmont Village Shoppes, just a short few minutes to Crestmont Hall & easy access to the TransCanada Highway & the Stoney Trail ring road to take you to the Calgary Farmers' Market West, Canada Olympic Park, Calgary Climbing Centre, downtown or the mountains! (id:51438)
Property Details
|
MLS® Number
|
A2174172 |
|
Property Type
|
Single Family |
|
Neigbourhood
|
Crestmont |
|
Community Name
|
Crestmont |
|
AmenitiesNearBy
|
Park, Playground, Shopping |
|
Features
|
No Neighbours Behind, Closet Organizers, Environmental Reserve, Gas Bbq Hookup, Parking |
|
ParkingSpaceTotal
|
6 |
|
Plan
|
1811909 |
|
Structure
|
Deck, Porch, Porch, Porch |
|
ViewType
|
View |
Building
|
BathroomTotal
|
3 |
|
BedroomsAboveGround
|
1 |
|
BedroomsBelowGround
|
2 |
|
BedroomsTotal
|
3 |
|
Appliances
|
Washer, Refrigerator, Water Softener, Dishwasher, Oven, Dryer, Microwave, Hood Fan, Window Coverings, Cooktop - Induction |
|
ArchitecturalStyle
|
Bungalow |
|
BasementDevelopment
|
Finished |
|
BasementType
|
Full (finished) |
|
ConstructedDate
|
2019 |
|
ConstructionMaterial
|
Wood Frame |
|
ConstructionStyleAttachment
|
Detached |
|
CoolingType
|
Central Air Conditioning |
|
ExteriorFinish
|
Stone |
|
FireplacePresent
|
Yes |
|
FireplaceTotal
|
1 |
|
FlooringType
|
Carpeted, Ceramic Tile, Hardwood |
|
FoundationType
|
Poured Concrete |
|
HalfBathTotal
|
1 |
|
HeatingFuel
|
Natural Gas |
|
HeatingType
|
Forced Air |
|
StoriesTotal
|
1 |
|
SizeInterior
|
1514 Sqft |
|
TotalFinishedArea
|
1514 Sqft |
|
Type
|
House |
Parking
|
Exposed Aggregate
|
|
|
Garage
|
|
|
Heated Garage
|
|
|
Oversize
|
|
|
Attached Garage
|
3 |
Land
|
Acreage
|
No |
|
FenceType
|
Fence |
|
LandAmenities
|
Park, Playground, Shopping |
|
LandscapeFeatures
|
Landscaped |
|
SizeDepth
|
37.02 M |
|
SizeFrontage
|
21.04 M |
|
SizeIrregular
|
526.00 |
|
SizeTotal
|
526 M2|4,051 - 7,250 Sqft |
|
SizeTotalText
|
526 M2|4,051 - 7,250 Sqft |
|
ZoningDescription
|
R-g |
Rooms
| Level |
Type |
Length |
Width |
Dimensions |
|
Basement |
4pc Bathroom |
|
|
Measurements not available |
|
Basement |
Recreational, Games Room |
|
|
33.92 Ft x 16.00 Ft |
|
Basement |
Bedroom |
|
|
17.42 Ft x 11.67 Ft |
|
Basement |
Bedroom |
|
|
15.33 Ft x 11.75 Ft |
|
Basement |
Wine Cellar |
|
|
11.67 Ft x 7.17 Ft |
|
Main Level |
2pc Bathroom |
|
|
Measurements not available |
|
Main Level |
6pc Bathroom |
|
|
Measurements not available |
|
Main Level |
Living Room |
|
|
15.58 Ft x 14.58 Ft |
|
Main Level |
Dining Room |
|
|
20.25 Ft x 15.33 Ft |
|
Main Level |
Kitchen |
|
|
18.75 Ft x 11.58 Ft |
|
Main Level |
Laundry Room |
|
|
12.75 Ft x 5.92 Ft |
|
Main Level |
Primary Bedroom |
|
|
14.92 Ft x 13.00 Ft |
https://www.realtor.ca/real-estate/27580617/107-crestridge-hill-sw-calgary-crestmont


















































