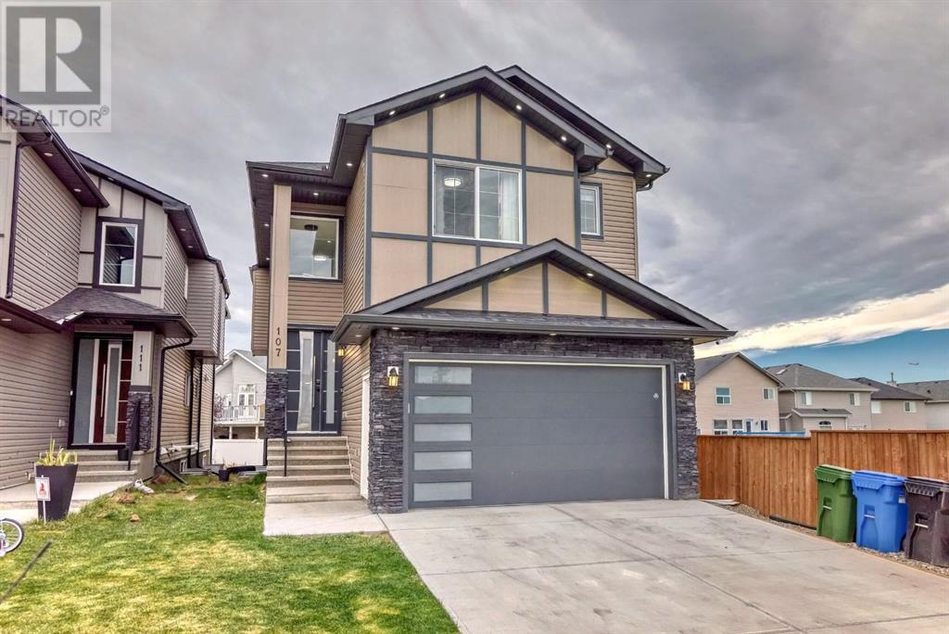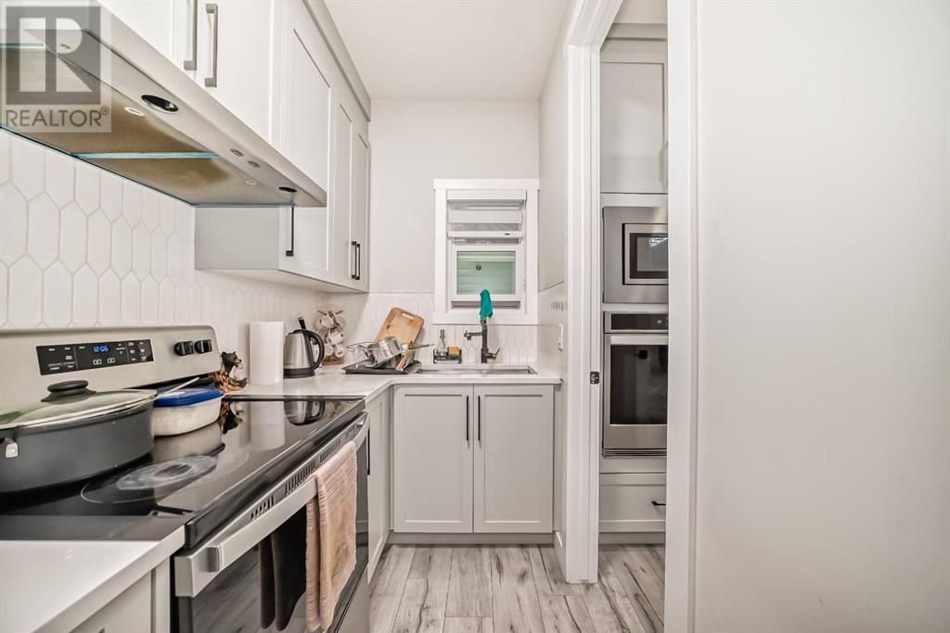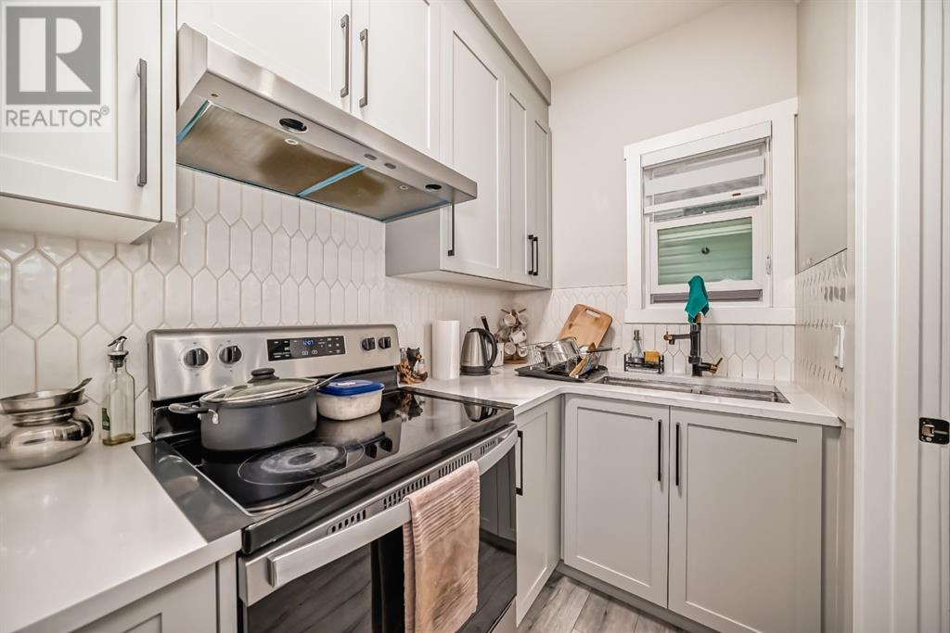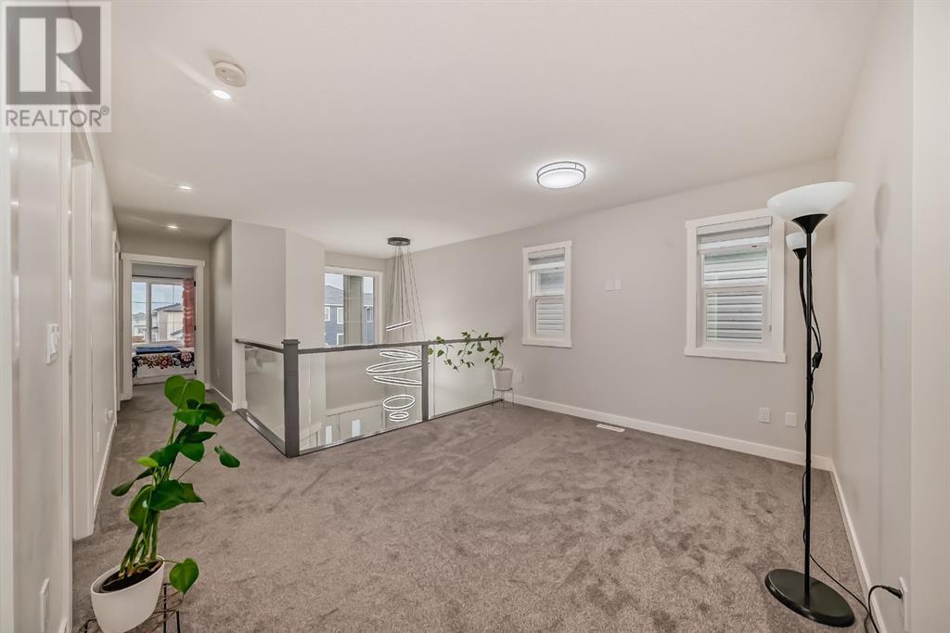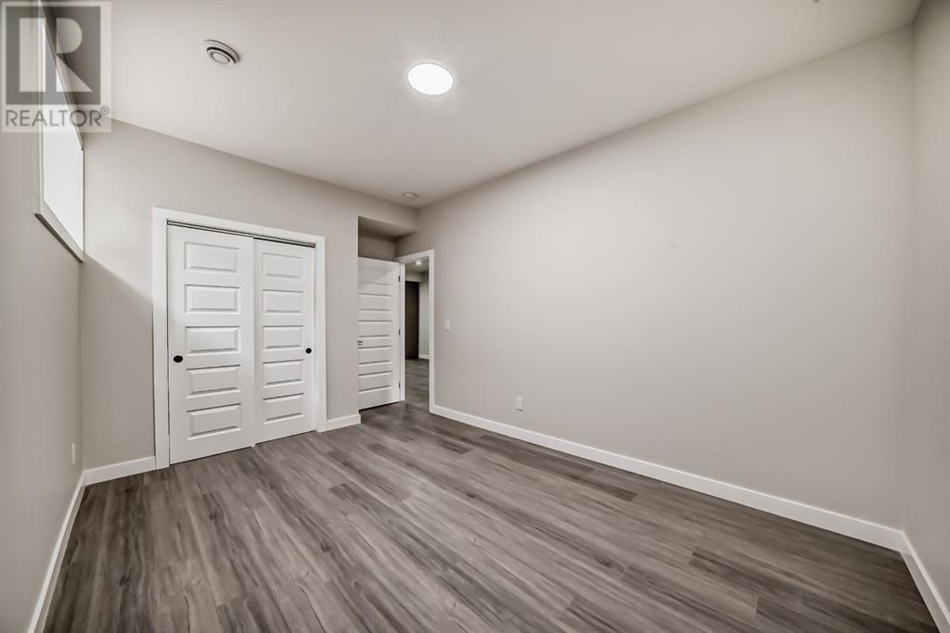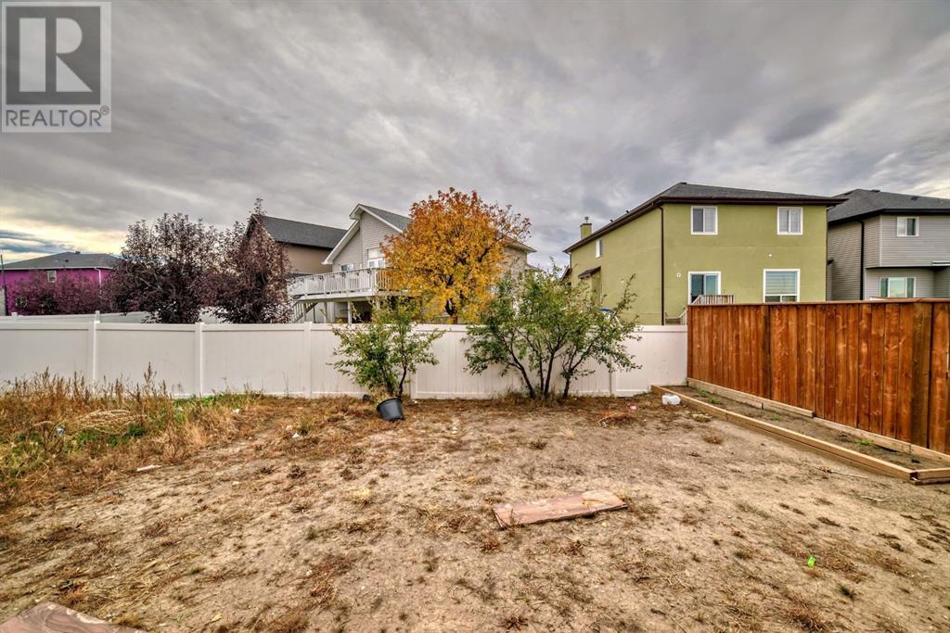7 Bedroom
5 Bathroom
2479 sqft
Fireplace
None
Forced Air
$959,000
Welcome to this beautiful Two Storey fully upgraded house with 2 BEDROOM LEGAL SUITE in Saddleridge, Calgary on CONVENTIONAL LOT. . | 7 BEDROOMS | 5 BATHROOMS | MAIN FLOOR BEDROOM / OFFICE | 2 SEPARATE LIVING AREAS | SPICE KITCHEN | DUAL PRIMARY BEDROOMS | 9 FT BASEMENT CEILING WITH SEPARATE ENTRANCE | DOUBLE ATTACHED GARAGE | WEST FACING BACKYARD.. . You will be welcomed with an open concept layout with a living area at front and an adjoining Formal Dining area. Also, you will find one office/room and a Full Washroom on the main floor. Main kitchen comes with BUILT-IN -APPLIANCES and has ample cabinet space with SPICE kitchen. The kitchen features a lovely island with an additional breakfast area as well Spacious family room comes with featured wall. The dining & family area overlooks a decent sized backyard that comes with deck.. Upstairs you will get 2 oversized primary bedrooms with their own 5- & 3-piece upgraded ensuite, walk-in-closets (with ALREADY BUILT CLOSET ORGANIZER) and TRAY CEILINGS. The upper level has 2 additional bedrooms that share a common bathroom. This property comes with an BRAND NEW 2 BEDROOM LEGAL basement suite that has its own separate entrance. Close to all amenities, Schools, Playgrounds, Restaurants and Grocery Stores. Come and start living the dream! (id:51438)
Property Details
|
MLS® Number
|
A2172174 |
|
Property Type
|
Single Family |
|
Community Name
|
Saddle Ridge |
|
AmenitiesNearBy
|
Park, Playground, Schools, Shopping |
|
Features
|
Closet Organizers, No Animal Home, No Smoking Home |
|
ParkingSpaceTotal
|
4 |
|
Plan
|
2211460 |
|
Structure
|
Deck |
Building
|
BathroomTotal
|
5 |
|
BedroomsAboveGround
|
5 |
|
BedroomsBelowGround
|
2 |
|
BedroomsTotal
|
7 |
|
Appliances
|
Washer, Refrigerator, Cooktop - Gas, Dishwasher, Stove, Dryer, Oven - Built-in |
|
BasementDevelopment
|
Finished |
|
BasementFeatures
|
Separate Entrance, Suite |
|
BasementType
|
Full (finished) |
|
ConstructedDate
|
2022 |
|
ConstructionStyleAttachment
|
Detached |
|
CoolingType
|
None |
|
ExteriorFinish
|
Stone, Vinyl Siding |
|
FireplacePresent
|
Yes |
|
FireplaceTotal
|
1 |
|
FlooringType
|
Carpeted, Ceramic Tile |
|
FoundationType
|
Poured Concrete |
|
HeatingFuel
|
Natural Gas |
|
HeatingType
|
Forced Air |
|
StoriesTotal
|
2 |
|
SizeInterior
|
2479 Sqft |
|
TotalFinishedArea
|
2479 Sqft |
|
Type
|
House |
Parking
Land
|
Acreage
|
No |
|
FenceType
|
Partially Fenced |
|
LandAmenities
|
Park, Playground, Schools, Shopping |
|
SizeDepth
|
35.13 M |
|
SizeFrontage
|
10 M |
|
SizeIrregular
|
351.00 |
|
SizeTotal
|
351 M2|0-4,050 Sqft |
|
SizeTotalText
|
351 M2|0-4,050 Sqft |
|
ZoningDescription
|
R-g |
Rooms
| Level |
Type |
Length |
Width |
Dimensions |
|
Basement |
Bedroom |
|
|
9.83 Ft x 15.83 Ft |
|
Basement |
Bedroom |
|
|
12.92 Ft x 10.75 Ft |
|
Basement |
Recreational, Games Room |
|
|
22.25 Ft x 11.83 Ft |
|
Basement |
4pc Bathroom |
|
|
9.83 Ft x 4.92 Ft |
|
Main Level |
3pc Bathroom |
|
|
9.83 Ft x 4.92 Ft |
|
Main Level |
Family Room |
|
|
16.50 Ft x 13.67 Ft |
|
Main Level |
Dining Room |
|
|
9.33 Ft x 10.42 Ft |
|
Main Level |
Bedroom |
|
|
8.75 Ft x 9.83 Ft |
|
Upper Level |
3pc Bathroom |
|
|
4.92 Ft x 9.67 Ft |
|
Upper Level |
Bedroom |
|
|
12.58 Ft x 11.33 Ft |
|
Upper Level |
Bonus Room |
|
|
12.92 Ft x 10.92 Ft |
|
Upper Level |
Bedroom |
|
|
10.08 Ft x 11.83 Ft |
|
Upper Level |
4pc Bathroom |
|
|
10.08 Ft x 4.92 Ft |
|
Upper Level |
Bedroom |
|
|
10.17 Ft x 11.75 Ft |
|
Upper Level |
Primary Bedroom |
|
|
16.67 Ft x 12.83 Ft |
|
Upper Level |
5pc Bathroom |
|
|
10.08 Ft x 10.33 Ft |
https://www.realtor.ca/real-estate/27531824/107-saddlecrest-grove-ne-calgary-saddle-ridge

