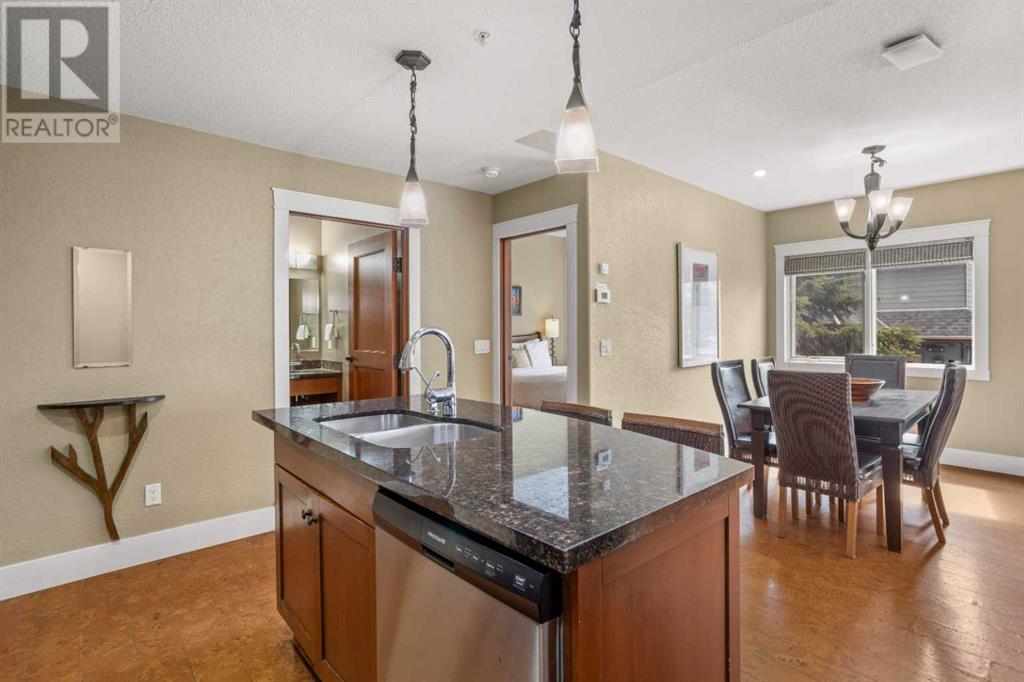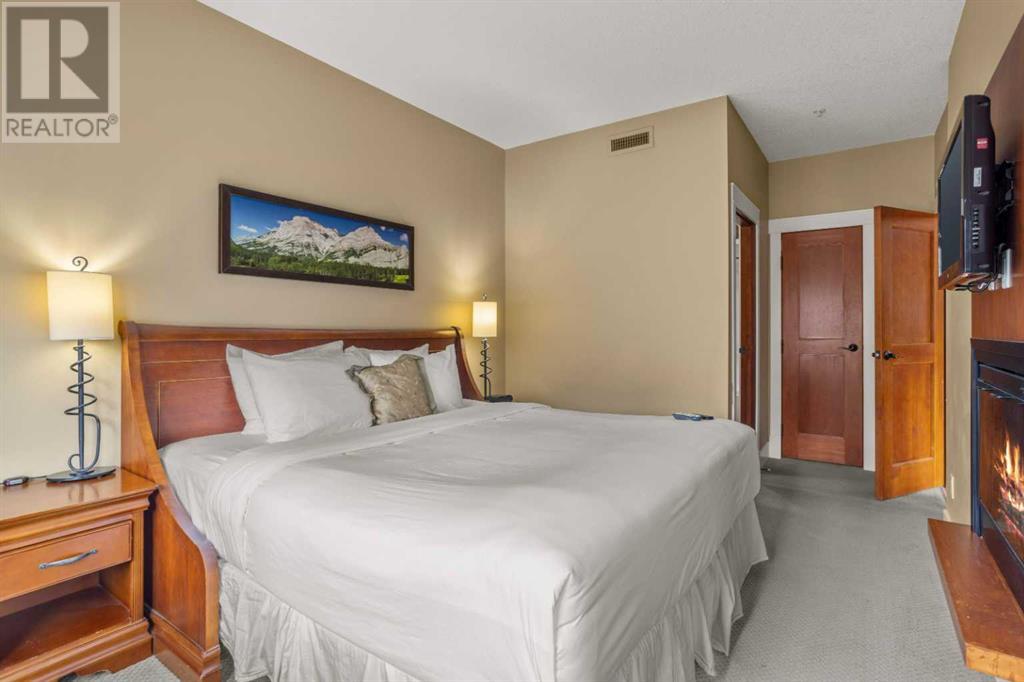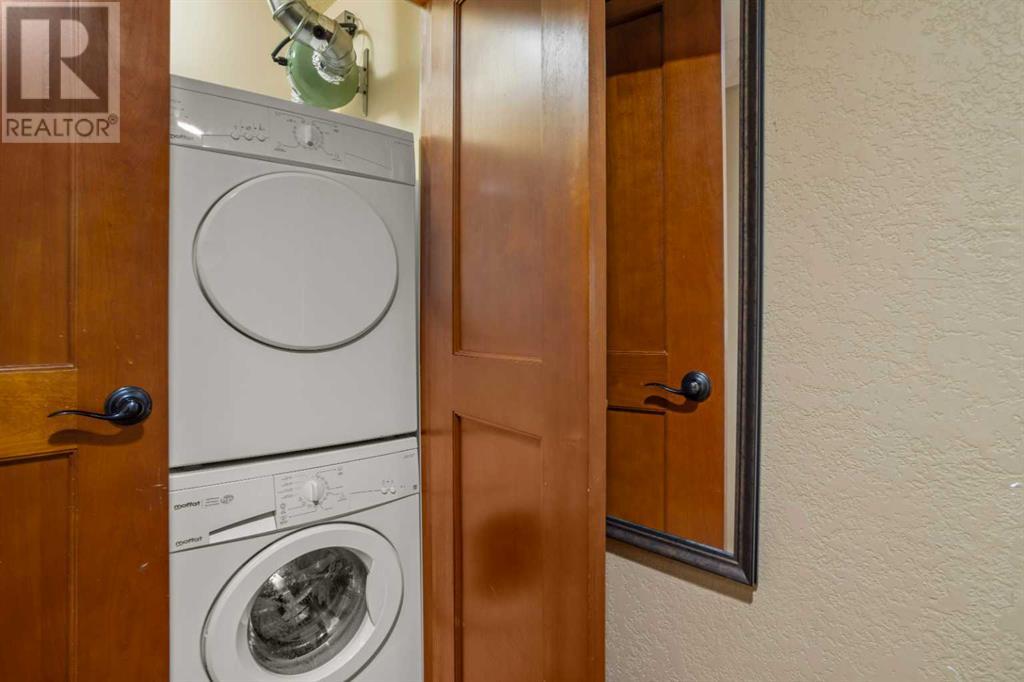107bf, 187 Kananaskis Way Canmore, Alberta t1w 0a3
$157,187Maintenance, Condominium Amenities, Cable TV, Common Area Maintenance, Heat, Insurance, Property Management, Reserve Fund Contributions, Sewer, Waste Removal, Water
$204.64 Monthly
Maintenance, Condominium Amenities, Cable TV, Common Area Maintenance, Heat, Insurance, Property Management, Reserve Fund Contributions, Sewer, Waste Removal, Water
$204.64 Monthly8 WEEKS OF OWNERSHIP in this luxurious corner suite that comes fully furnished and well appointed; stainless steel appliances, imported cork floors, wine fridge, 2 fireplaces and wrapped in windows. Great layout with bedrooms on opposite corners. Enjoy the mountain view and evening sun on your west facing patio. Building extras include a theatre, pool/hot tub area and secure underground parking. An easy walk downtown and a convenient market/deli is located right in the building. If your scheduled week doesn't work simply keep it in the rental pool to offset your operating costs, or trade your weeks in to travel abroad through the optional Interval program. The optimal mountain escape and home away from home. List price $149,702 plus GST -ask your tax professional how you can defer the tax. TITLED OWNERSHIP OF 8 WEEKS, AVAILABLE ON A ROTATING WEEKLY BASIS (id:51438)
Property Details
| MLS® Number | A2162756 |
| Property Type | Single Family |
| Community Name | Bow Valley Trail |
| AmenitiesNearBy | Park |
| CommunityFeatures | Pets Allowed With Restrictions |
| ParkingSpaceTotal | 1 |
| Plan | 0711598 |
| ViewType | View |
Building
| BathroomTotal | 2 |
| BedroomsAboveGround | 2 |
| BedroomsTotal | 2 |
| Amenities | Swimming, Whirlpool |
| Appliances | Washer, Refrigerator, Wine Fridge, Stove, Dryer, Microwave, Hood Fan |
| ConstructedDate | 2008 |
| ConstructionMaterial | Wood Frame |
| ConstructionStyleAttachment | Attached |
| CoolingType | Central Air Conditioning |
| ExteriorFinish | Stone |
| FireplacePresent | Yes |
| FireplaceTotal | 2 |
| FlooringType | Carpeted, Cork |
| HeatingFuel | Natural Gas |
| HeatingType | Heat Pump |
| StoriesTotal | 4 |
| SizeInterior | 957 Sqft |
| TotalFinishedArea | 957 Sqft |
| Type | Apartment |
Parking
| Underground |
Land
| Acreage | No |
| LandAmenities | Park |
| SizeTotalText | Unknown |
| ZoningDescription | Vistor Accomodation |
Rooms
| Level | Type | Length | Width | Dimensions |
|---|---|---|---|---|
| Main Level | Living Room | 26.08 Ft x 12.58 Ft | ||
| Main Level | Kitchen | 14.17 Ft x 12.50 Ft | ||
| Main Level | Primary Bedroom | 18.50 Ft x 9.92 Ft | ||
| Main Level | Bedroom | 10.25 Ft x 10.00 Ft | ||
| Main Level | 4pc Bathroom | .00 Ft x .00 Ft | ||
| Main Level | 4pc Bathroom | .00 Ft x .00 Ft |
https://www.realtor.ca/real-estate/27364299/107bf-187-kananaskis-way-canmore-bow-valley-trail
Interested?
Contact us for more information














































