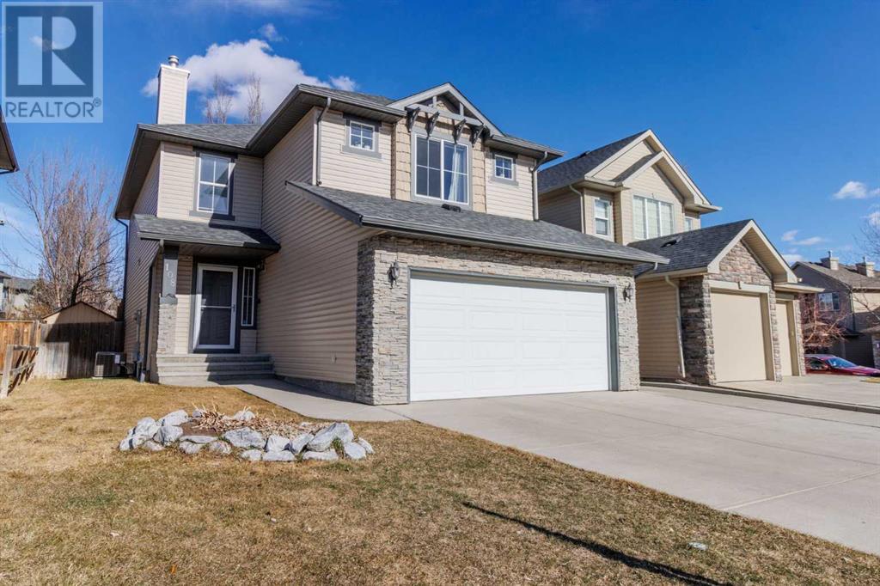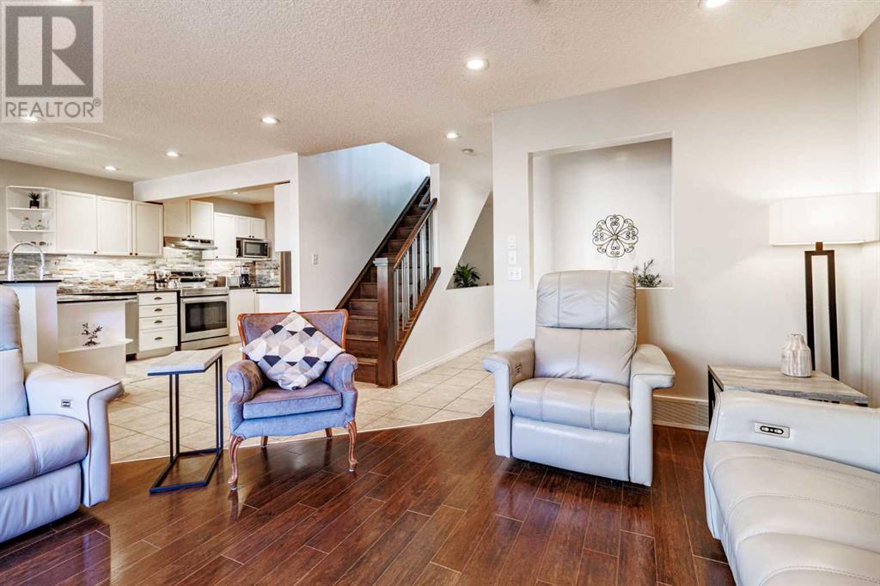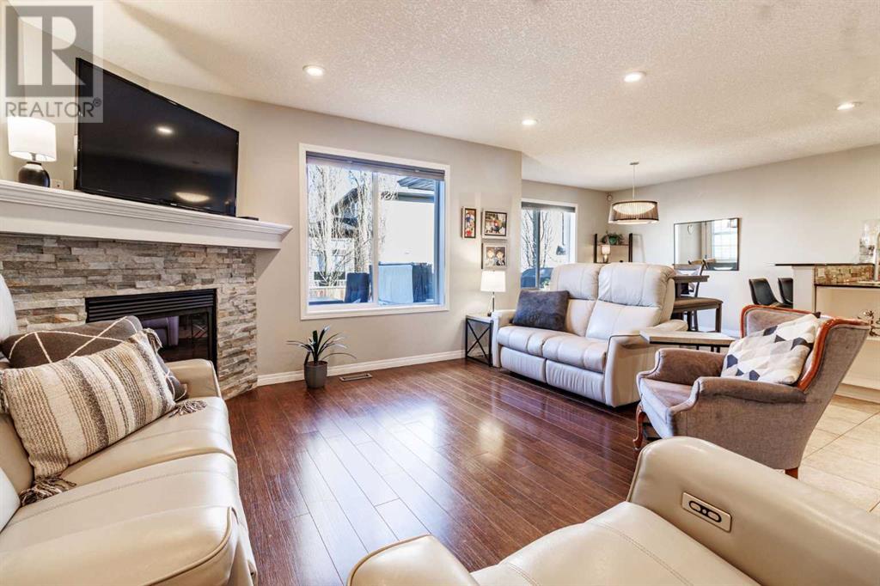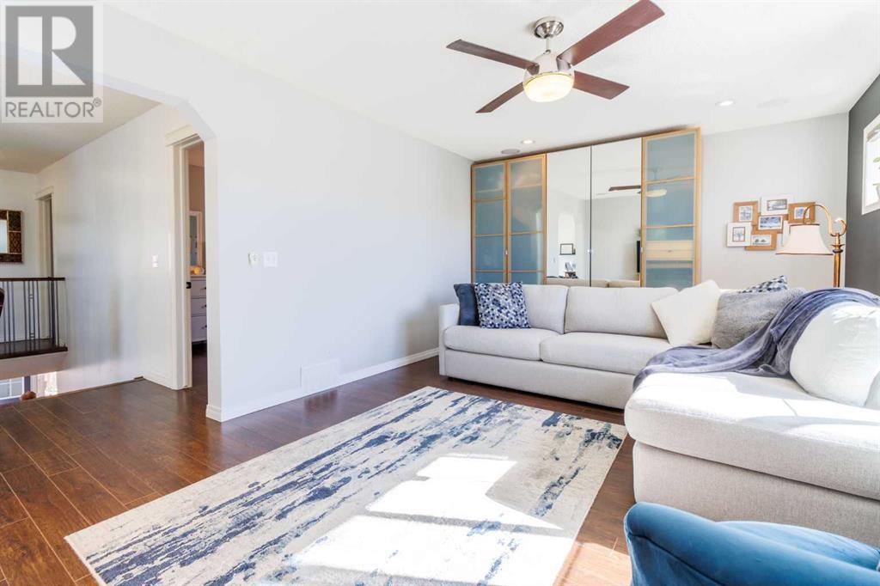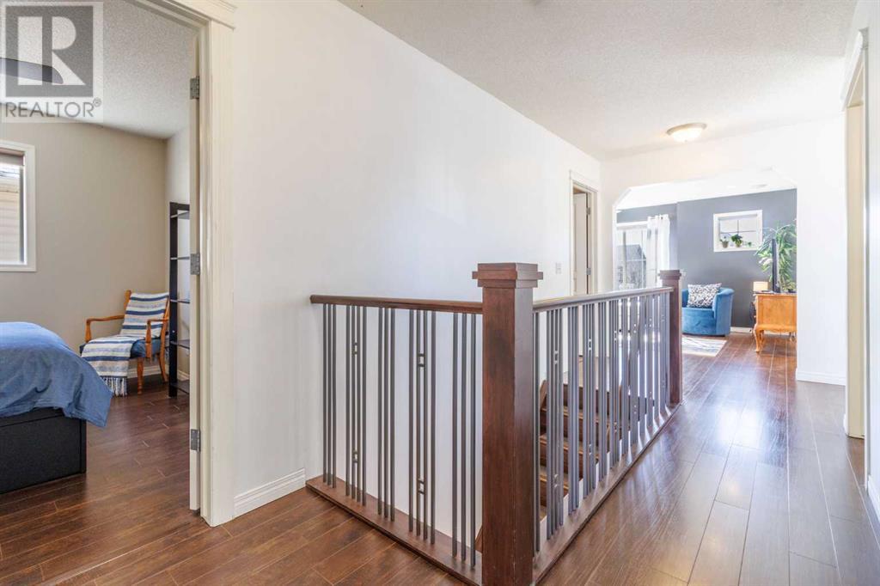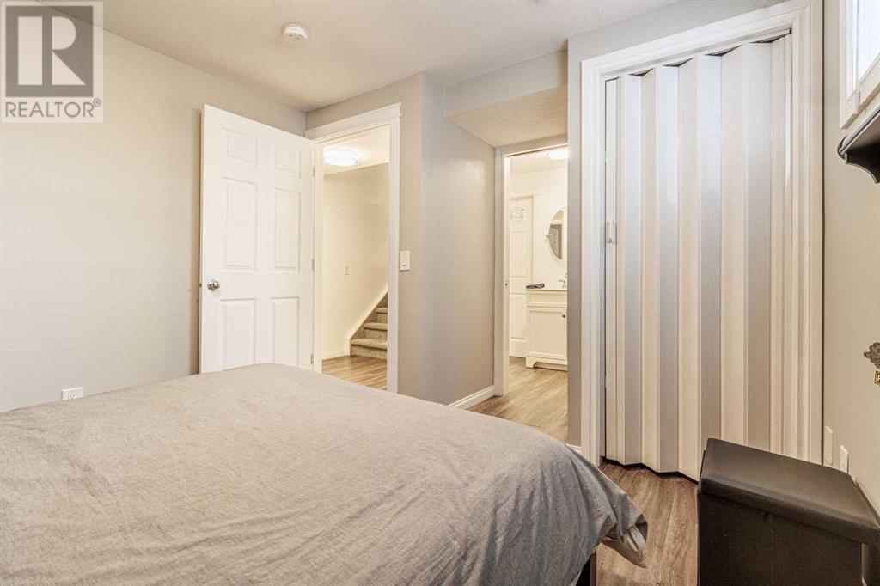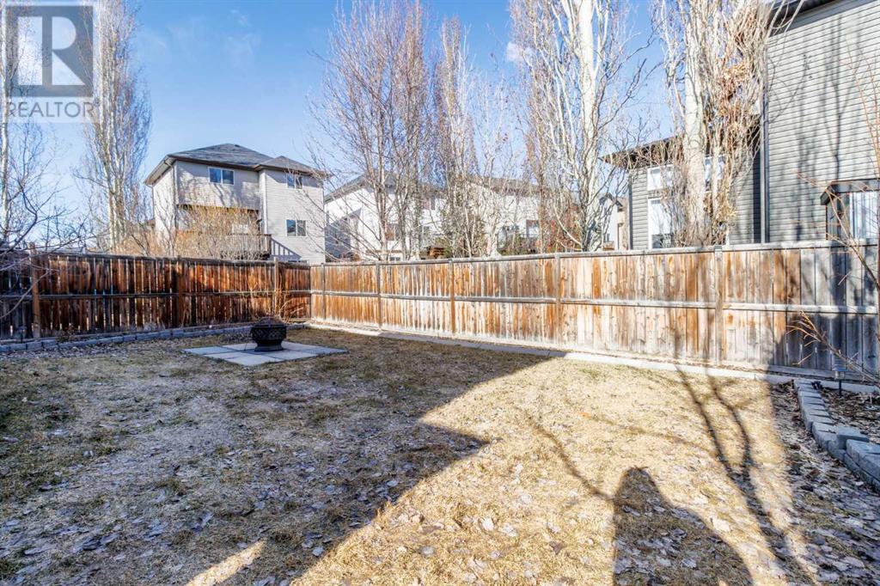4 Bedroom
4 Bathroom
1,885 ft2
Fireplace
Central Air Conditioning
Central Heating, Other, Forced Air, In Floor Heating
Lawn
$699,900
Nestled on a quiet street in the sought-after Lake Community of Crystal Shores, this beautifully maintained 2-storey home is truly move-in ready. From the moment you step inside, Pride of Ownership is evident. A spacious Foyer welcomes you and leads into a bright, open-concept main floor—perfect for both daily living and entertaining. The Kitchen is a standout, featuring newer Stainless Steel Appliances, a sleek newer Faucet, a Corner Pantry, a sit-up Breakfast Bar, and Generous Counter and Cupboard Space. Adjacent to the Kitchen, the Main Floor Laundry offers added convenience. The Cozy Living Room showcases a charming Corner Fireplace, while the Dining Area opens to a private, Fenced Backyard complete with a New Large Deck (with Permit), Mature Trees, Arctic Swim Spa Hot Tub, Firepit and an Irrigation System—ideal for relaxing or entertaining outdoors. Upstairs, a large Bonus Room offers flexible space for a Family Room, Play Area, or Home Office. The expansive Primary Retreat features a Spa-Inspired Ensuite with a Separate Soaking Tub. Two additional Bedrooms and a full 4-piece Bathroom complete the Upper Level. The Finished Basement adds even more value with In-Floor Heating, a Spacious Bedroom, Full Ensuite Bath, and a Large Office or Hobby Area. Designed with comfort and functionality in mind, this space features double-layered drywall, rockwool insulation, solid-core doors, and soundproofing—making it perfect for working from home. A heat recovery ventilator and noise-reducing ceiling complete this thoughtful lower-level design.Located close to Schools, Restaurants, Shopping, and just a Short Walk from Okotoks’ only Private Beach, this home offers the best of Community Living. Enjoy Access to the Lake, Paved Walking Trails, and all the Lifestyle Perks Crystal Shores has to offer.Don’t miss your opportunity to view this exceptional home—schedule your showing today! (id:51438)
Property Details
|
MLS® Number
|
A2209011 |
|
Property Type
|
Single Family |
|
Neigbourhood
|
Crystal Shores |
|
Community Name
|
Crystal Shores |
|
Amenities Near By
|
Golf Course, Park, Playground, Schools, Water Nearby |
|
Community Features
|
Golf Course Development, Lake Privileges, Fishing |
|
Features
|
Closet Organizers, No Smoking Home |
|
Parking Space Total
|
4 |
|
Plan
|
0313188 |
|
Structure
|
Shed, Deck, See Remarks |
Building
|
Bathroom Total
|
4 |
|
Bedrooms Above Ground
|
3 |
|
Bedrooms Below Ground
|
1 |
|
Bedrooms Total
|
4 |
|
Appliances
|
Refrigerator, Dishwasher, Stove, Microwave, Window Coverings, Garage Door Opener, Washer & Dryer |
|
Basement Development
|
Finished |
|
Basement Type
|
Full (finished) |
|
Constructed Date
|
2005 |
|
Construction Style Attachment
|
Detached |
|
Cooling Type
|
Central Air Conditioning |
|
Exterior Finish
|
Brick, Vinyl Siding |
|
Fireplace Present
|
Yes |
|
Fireplace Total
|
1 |
|
Flooring Type
|
Carpeted, Ceramic Tile, Laminate, Linoleum |
|
Foundation Type
|
Poured Concrete |
|
Half Bath Total
|
1 |
|
Heating Fuel
|
Natural Gas |
|
Heating Type
|
Central Heating, Other, Forced Air, In Floor Heating |
|
Stories Total
|
2 |
|
Size Interior
|
1,885 Ft2 |
|
Total Finished Area
|
1885 Sqft |
|
Type
|
House |
Parking
Land
|
Acreage
|
No |
|
Fence Type
|
Fence |
|
Land Amenities
|
Golf Course, Park, Playground, Schools, Water Nearby |
|
Landscape Features
|
Lawn |
|
Size Depth
|
34.99 M |
|
Size Frontage
|
12.8 M |
|
Size Irregular
|
4823.00 |
|
Size Total
|
4823 Sqft|4,051 - 7,250 Sqft |
|
Size Total Text
|
4823 Sqft|4,051 - 7,250 Sqft |
|
Zoning Description
|
Tn |
Rooms
| Level |
Type |
Length |
Width |
Dimensions |
|
Second Level |
4pc Bathroom |
|
|
7.33 Ft x 5.50 Ft |
|
Second Level |
4pc Bathroom |
|
|
10.83 Ft x 8.17 Ft |
|
Second Level |
Bedroom |
|
|
9.92 Ft x 9.92 Ft |
|
Second Level |
Bedroom |
|
|
9.92 Ft x 9.92 Ft |
|
Second Level |
Family Room |
|
|
18.83 Ft x 11.83 Ft |
|
Second Level |
Office |
|
|
7.92 Ft x 4.58 Ft |
|
Second Level |
Primary Bedroom |
|
|
14.50 Ft x 14.00 Ft |
|
Basement |
3pc Bathroom |
|
|
10.17 Ft x 4.92 Ft |
|
Basement |
Bedroom |
|
|
10.08 Ft x 13.33 Ft |
|
Basement |
Recreational, Games Room |
|
|
12.42 Ft x 22.42 Ft |
|
Basement |
Furnace |
|
|
10.25 Ft x 8.58 Ft |
|
Main Level |
2pc Bathroom |
|
|
5.67 Ft x 4.25 Ft |
|
Main Level |
Dining Room |
|
|
11.00 Ft x 11.75 Ft |
|
Main Level |
Kitchen |
|
|
9.83 Ft x 15.25 Ft |
|
Main Level |
Laundry Room |
|
|
9.83 Ft x 5.00 Ft |
|
Main Level |
Living Room |
|
|
13.83 Ft x 13.92 Ft |
https://www.realtor.ca/real-estate/28147760/108-crystal-shores-manor-okotoks-crystal-shores


