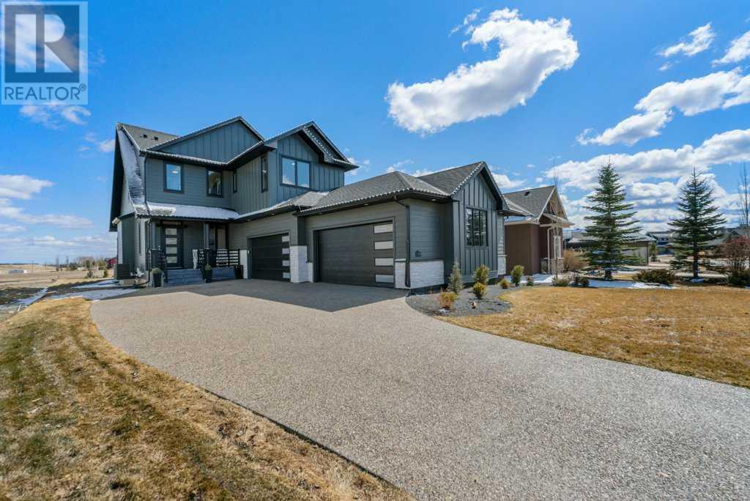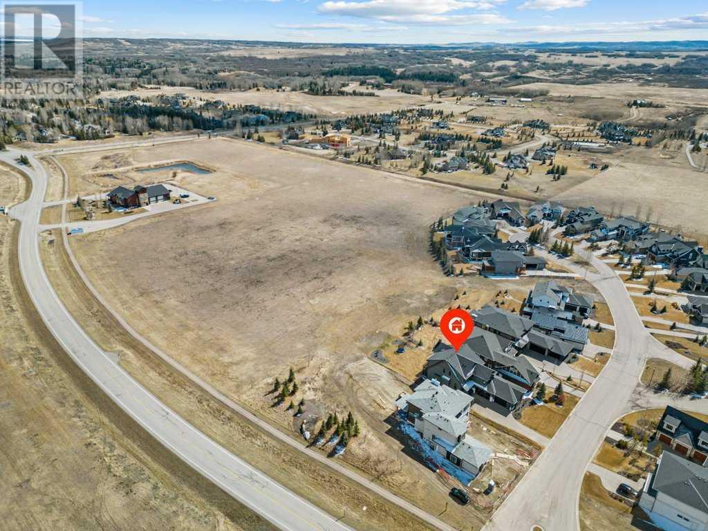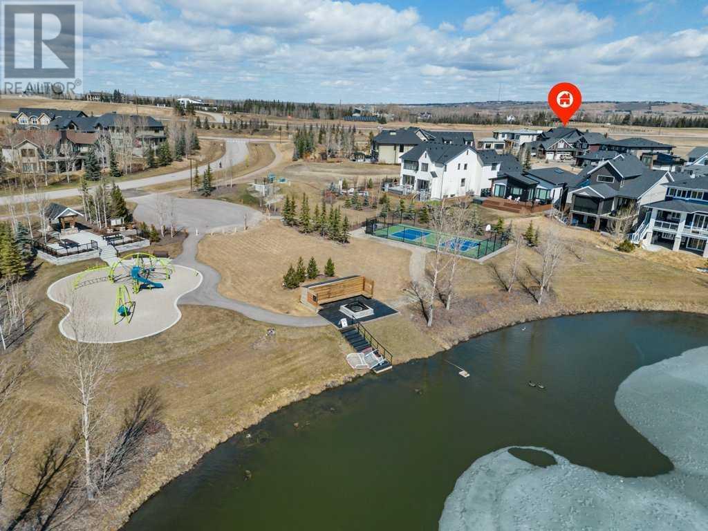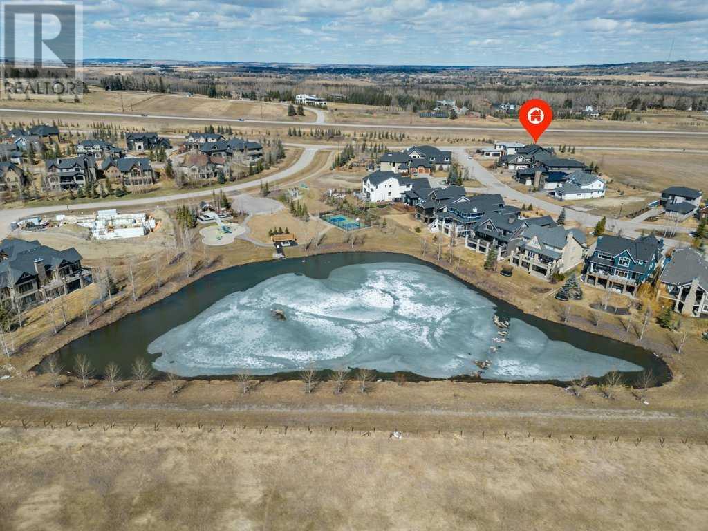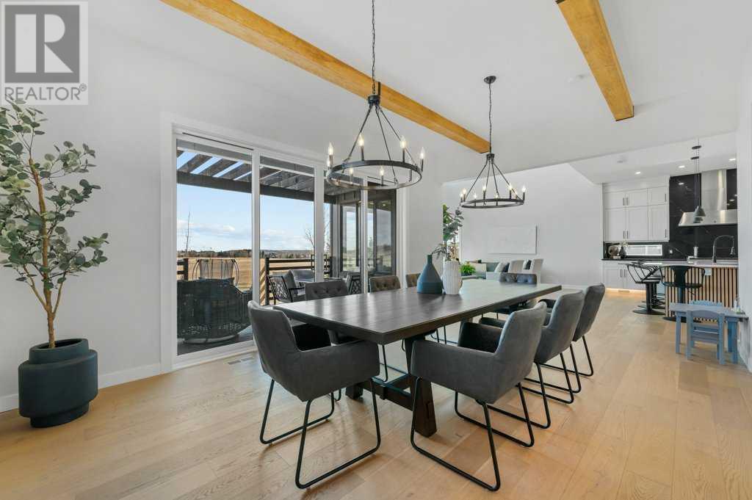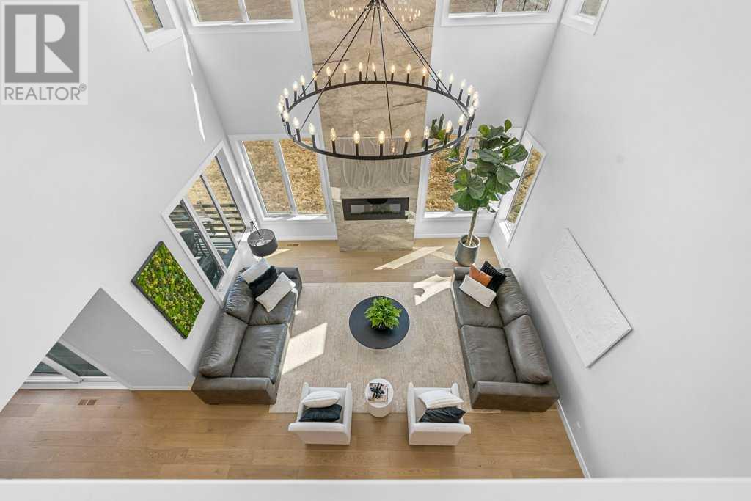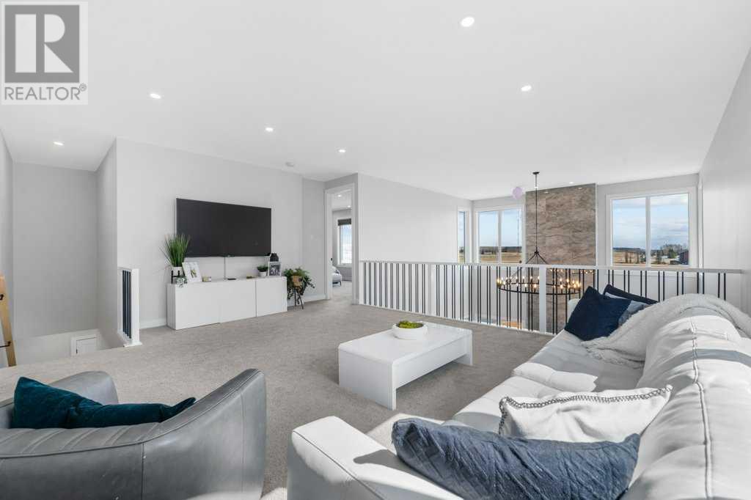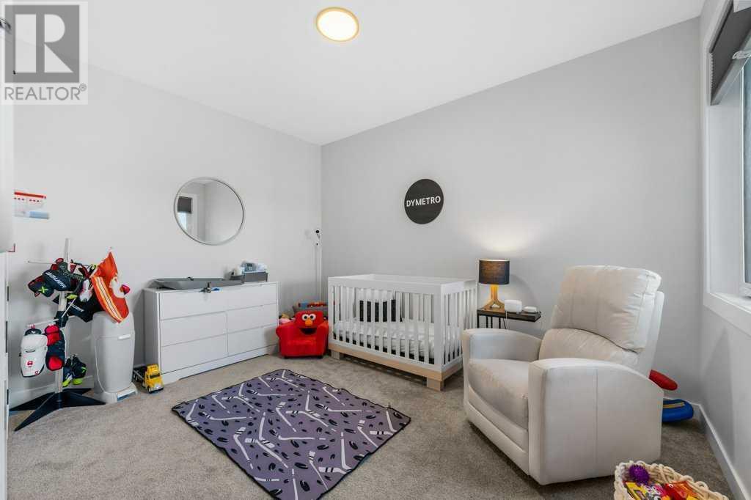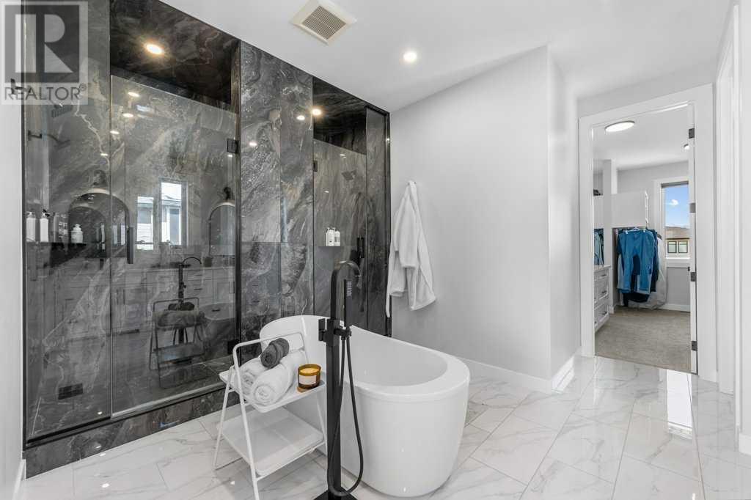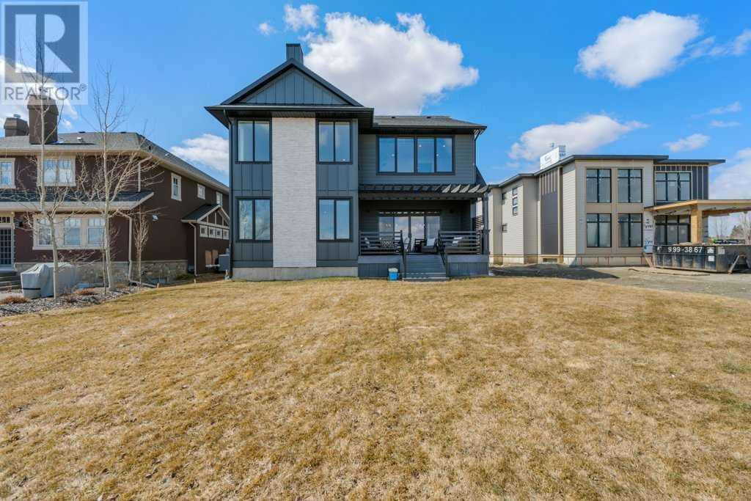108 Glyde Park Rural Rocky View County, Alberta T3Z 0A1
$1,899,880Maintenance, Condominium Amenities, Common Area Maintenance, Ground Maintenance, Property Management, Reserve Fund Contributions, Sewer
$185 Monthly
Maintenance, Condominium Amenities, Common Area Maintenance, Ground Maintenance, Property Management, Reserve Fund Contributions, Sewer
$185 MonthlyStunning custom-built home in the sought-after community of Elbow Valley West. This brand new 2-storey offers over 4,500 sq ft of thoughtfully designed living space, featuring 4 bedrooms, 3.5 bathrooms, a main floor office, and a fully finished basement with a home theatre, wet bar, and rec room. The chef’s kitchen showcases quartz countertops, maple cabinetry with dovetail drawers, a walk-in butler’s pantry, and premium appliances including Bertazzoni, Bosch, and Frigidaire Professional Series. Soaring 10' ceilings on the main level, 9' ceilings upstairs and down, engineered hardwood flooring, and custom finishes create a polished, modern feel throughout. Large double glass sliding doors open to a spacious backyard with a pergola and composite decking—an entertainer’s dream. The oversized quad garage features epoxy flooring and a 240V EV charger, while the home is equipped with tankless hot water, a high-efficiency furnace, and central A/C. Set on a quiet street with mountain views and full new home warranty—this is elevated living just minutes from the city, all for under $2M. (id:51438)
Property Details
| MLS® Number | A2212261 |
| Property Type | Single Family |
| Community Name | Elbow Valley West |
| Amenities Near By | Schools, Shopping |
| Community Features | Pets Allowed |
| Features | See Remarks, Other, Wet Bar, No Neighbours Behind, Closet Organizers |
| Parking Space Total | 10 |
| Plan | 0714894 |
| Structure | Deck |
Building
| Bathroom Total | 4 |
| Bedrooms Above Ground | 3 |
| Bedrooms Below Ground | 1 |
| Bedrooms Total | 4 |
| Amenities | Other |
| Appliances | Refrigerator, Dishwasher, Stove, Microwave, Hood Fan, Window Coverings, Garage Door Opener, Washer & Dryer |
| Basement Development | Finished |
| Basement Type | Full (finished) |
| Constructed Date | 2024 |
| Construction Style Attachment | Detached |
| Cooling Type | Central Air Conditioning, Fully Air Conditioned |
| Exterior Finish | Composite Siding |
| Fireplace Present | Yes |
| Fireplace Total | 1 |
| Flooring Type | Carpeted, Ceramic Tile, Hardwood |
| Foundation Type | Poured Concrete |
| Half Bath Total | 1 |
| Heating Type | Forced Air |
| Stories Total | 2 |
| Size Interior | 3,161 Ft2 |
| Total Finished Area | 3160.66 Sqft |
| Type | House |
| Utility Water | Municipal Water |
Parking
| Garage | |
| Attached Garage |
Land
| Acreage | No |
| Fence Type | Not Fenced |
| Land Amenities | Schools, Shopping |
| Landscape Features | Landscaped, Lawn |
| Sewer | Municipal Sewage System |
| Size Frontage | 19.2 M |
| Size Irregular | 0.27 |
| Size Total | 0.27 Ac|10,890 - 21,799 Sqft (1/4 - 1/2 Ac) |
| Size Total Text | 0.27 Ac|10,890 - 21,799 Sqft (1/4 - 1/2 Ac) |
| Zoning Description | Dc |
Rooms
| Level | Type | Length | Width | Dimensions |
|---|---|---|---|---|
| Basement | 4pc Bathroom | 9.50 Ft x 6.42 Ft | ||
| Basement | Bedroom | 16.08 Ft x 12.08 Ft | ||
| Basement | Recreational, Games Room | 18.50 Ft x 12.42 Ft | ||
| Basement | Media | 15.83 Ft x 23.42 Ft | ||
| Basement | Furnace | 18.50 Ft x 9.83 Ft | ||
| Main Level | 2pc Bathroom | 6.00 Ft x 5.50 Ft | ||
| Main Level | Dining Room | 19.08 Ft x 12.83 Ft | ||
| Main Level | Foyer | 6.08 Ft x 10.42 Ft | ||
| Main Level | Kitchen | 18.50 Ft x 14.00 Ft | ||
| Main Level | Living Room | 17.00 Ft x 17.25 Ft | ||
| Main Level | Other | 14.25 Ft x 8.67 Ft | ||
| Main Level | Office | 12.42 Ft x 10.33 Ft | ||
| Upper Level | 5pc Bathroom | 5.17 Ft x 11.17 Ft | ||
| Upper Level | 6pc Bathroom | 15.67 Ft x 15.75 Ft | ||
| Upper Level | Bedroom | 15.08 Ft x 16.33 Ft | ||
| Upper Level | Bedroom | 12.33 Ft x 12.92 Ft | ||
| Upper Level | Family Room | 20.75 Ft x 16.17 Ft | ||
| Upper Level | Laundry Room | 10.58 Ft x 7.33 Ft | ||
| Upper Level | Primary Bedroom | 18.67 Ft x 14.08 Ft | ||
| Upper Level | Other | 14.08 Ft x 13.00 Ft |
https://www.realtor.ca/real-estate/28186214/108-glyde-park-rural-rocky-view-county-elbow-valley-west
Contact Us
Contact us for more information


