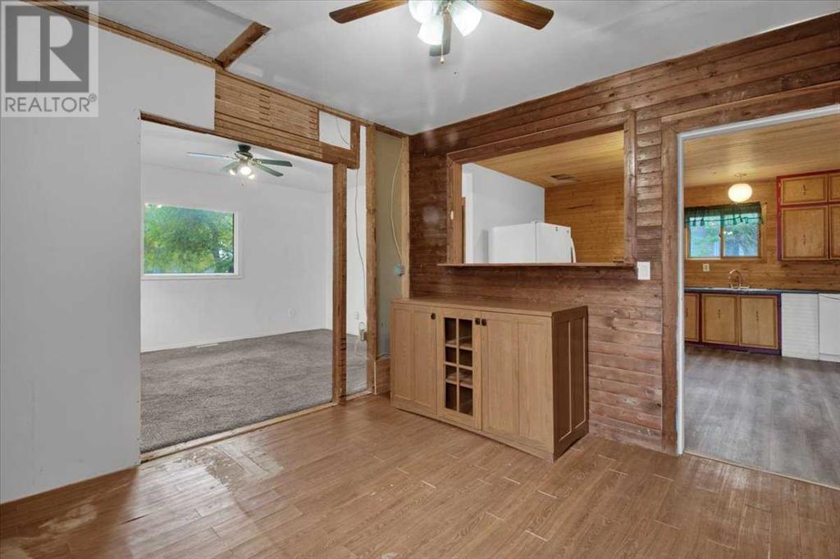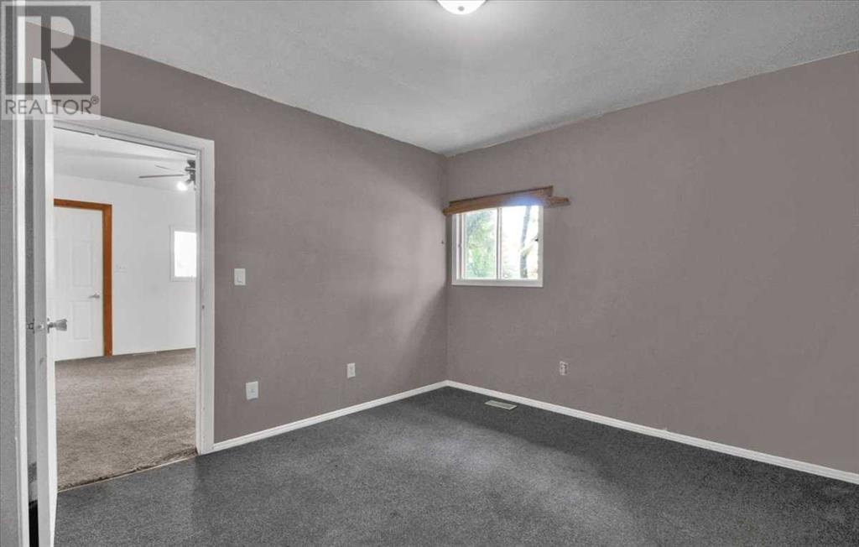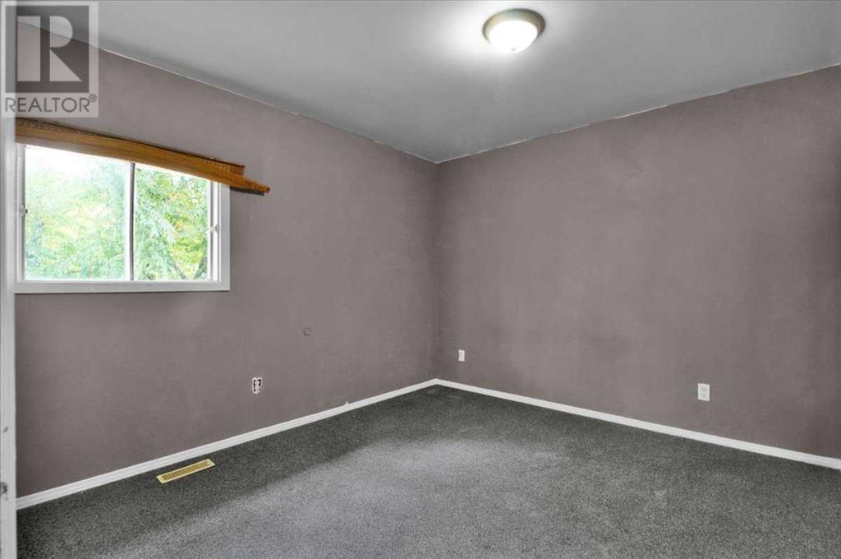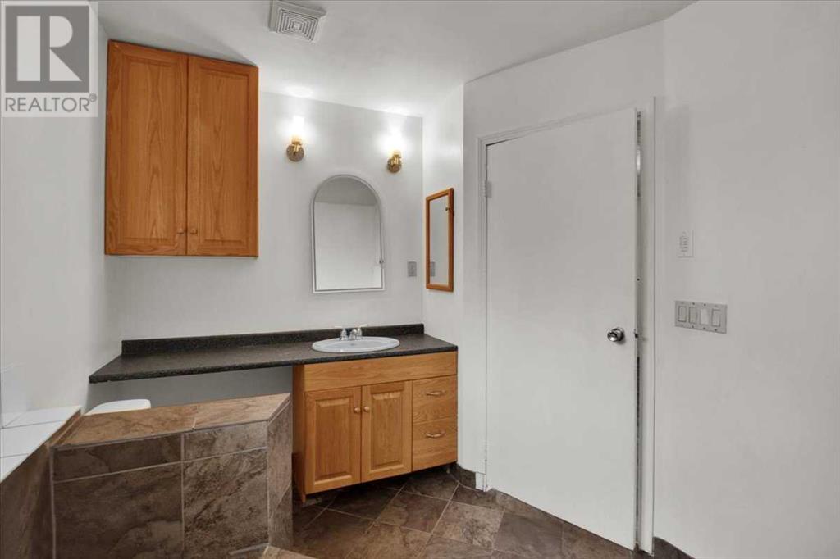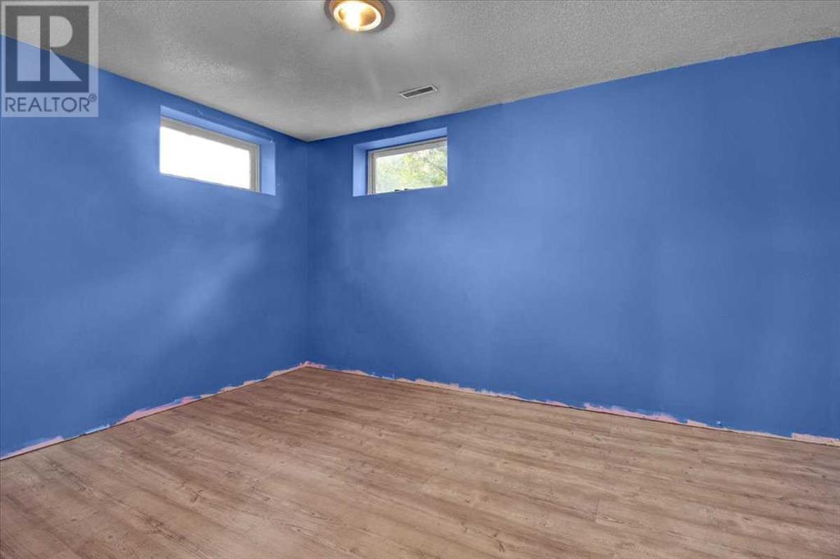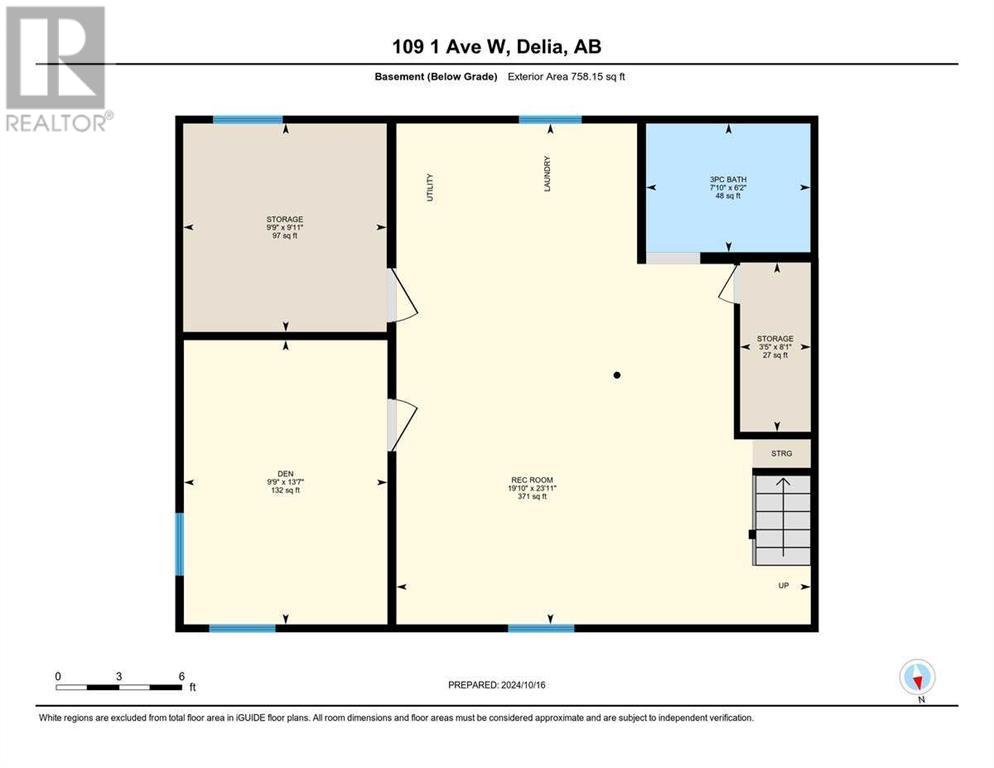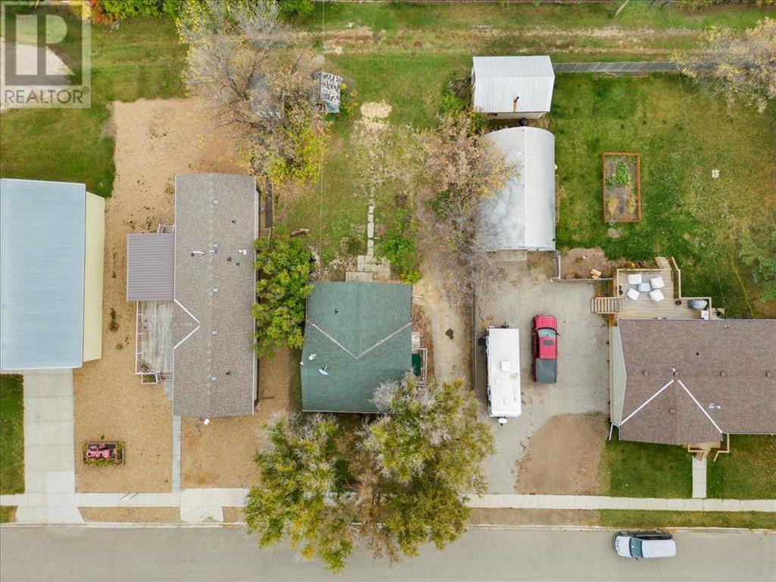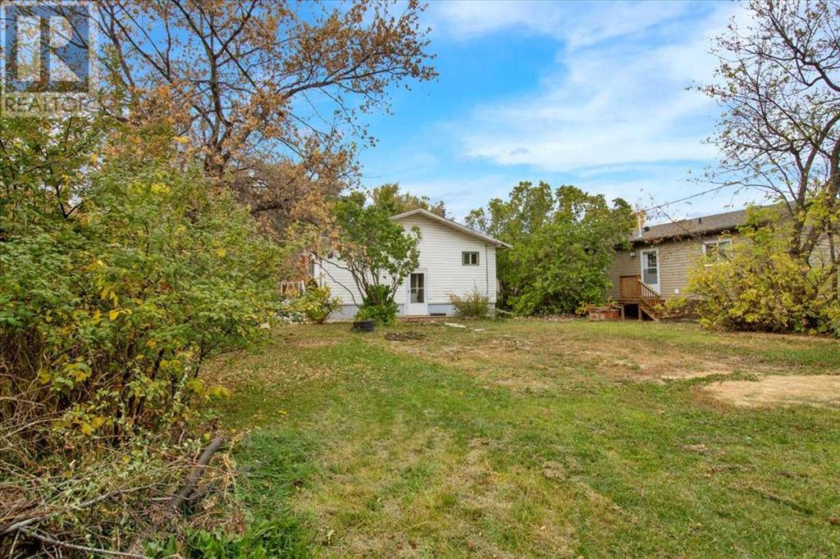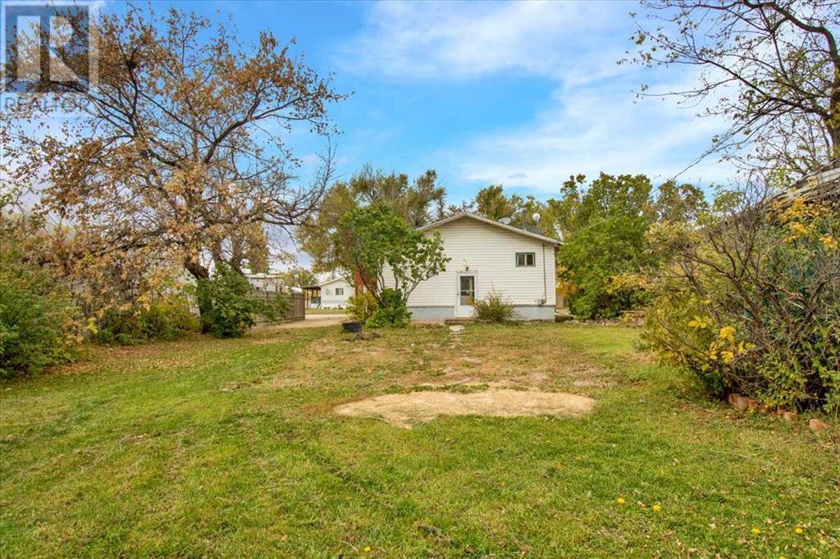1 Bedroom
2 Bathroom
832.52 sqft
Bungalow
None
Forced Air
Lawn
$114,900
Customize this cozy Bungalow to make it your Own!! This single-family home, a fixer-upper brimming with potential offers 1590 SqFt, of living space, cozy floorplan with a bright living room, kitchen, dinning room, flex area, primary bedroom, 3 pc bath with a soaker tub, partly developed basement with a spacious rec area, 2 good size rooms (potential bedrooms), 3 pc bath, laundry and storage area. The spacious back yard provides ample of outdoor space for relaxation or entertainment possibilities. Situated on a 50 x 125 lot, side paved driveway, alley access, space to park your RV or a future garage. Don't miss this amazing opportunity to transform this property into your Ideal Home! Located in the Village of Delia which offers all your basic amenities. Delia is nestled at the base of the Handhills and is a Wonderful & Friendly Community that Values Small Town Living! (id:51438)
Property Details
|
MLS® Number
|
A2169432 |
|
Property Type
|
Single Family |
|
AmenitiesNearBy
|
Park, Playground, Schools |
|
Features
|
Back Lane |
|
ParkingSpaceTotal
|
4 |
|
Plan
|
545ay |
|
Structure
|
None |
Building
|
BathroomTotal
|
2 |
|
BedroomsAboveGround
|
1 |
|
BedroomsTotal
|
1 |
|
Appliances
|
Refrigerator, Range - Electric, Window Coverings, Washer & Dryer |
|
ArchitecturalStyle
|
Bungalow |
|
BasementDevelopment
|
Partially Finished |
|
BasementType
|
Full (partially Finished) |
|
ConstructedDate
|
1950 |
|
ConstructionMaterial
|
Wood Frame |
|
ConstructionStyleAttachment
|
Detached |
|
CoolingType
|
None |
|
ExteriorFinish
|
Vinyl Siding |
|
FlooringType
|
Laminate, Linoleum |
|
FoundationType
|
Poured Concrete |
|
HeatingFuel
|
Natural Gas |
|
HeatingType
|
Forced Air |
|
StoriesTotal
|
1 |
|
SizeInterior
|
832.52 Sqft |
|
TotalFinishedArea
|
832.52 Sqft |
|
Type
|
House |
Parking
Land
|
Acreage
|
No |
|
FenceType
|
Partially Fenced |
|
LandAmenities
|
Park, Playground, Schools |
|
LandscapeFeatures
|
Lawn |
|
SizeDepth
|
38.1 M |
|
SizeFrontage
|
15.24 M |
|
SizeIrregular
|
6250.00 |
|
SizeTotal
|
6250 Sqft|4,051 - 7,250 Sqft |
|
SizeTotalText
|
6250 Sqft|4,051 - 7,250 Sqft |
|
ZoningDescription
|
R-2 |
Rooms
| Level |
Type |
Length |
Width |
Dimensions |
|
Basement |
3pc Bathroom |
|
|
Measurements not available |
|
Basement |
Recreational, Games Room |
|
|
23.92 Ft x 19.83 Ft |
|
Basement |
Other |
|
|
13.58 Ft x 9.75 Ft |
|
Basement |
Other |
|
|
9.92 Ft x 9.75 Ft |
|
Basement |
Storage |
|
|
8.08 Ft x 3.42 Ft |
|
Main Level |
3pc Bathroom |
|
|
Measurements not available |
|
Main Level |
Primary Bedroom |
|
|
11.00 Ft x 10.50 Ft |
|
Main Level |
Dining Room |
|
|
10.33 Ft x 10.00 Ft |
|
Main Level |
Kitchen |
|
|
14.92 Ft x 14.58 Ft |
|
Main Level |
Living Room |
|
|
14.92 Ft x 10.00 Ft |
|
Main Level |
Office |
|
|
10.42 Ft x 9.67 Ft |
https://www.realtor.ca/real-estate/27557785/109-1st-avenue-w-delia





