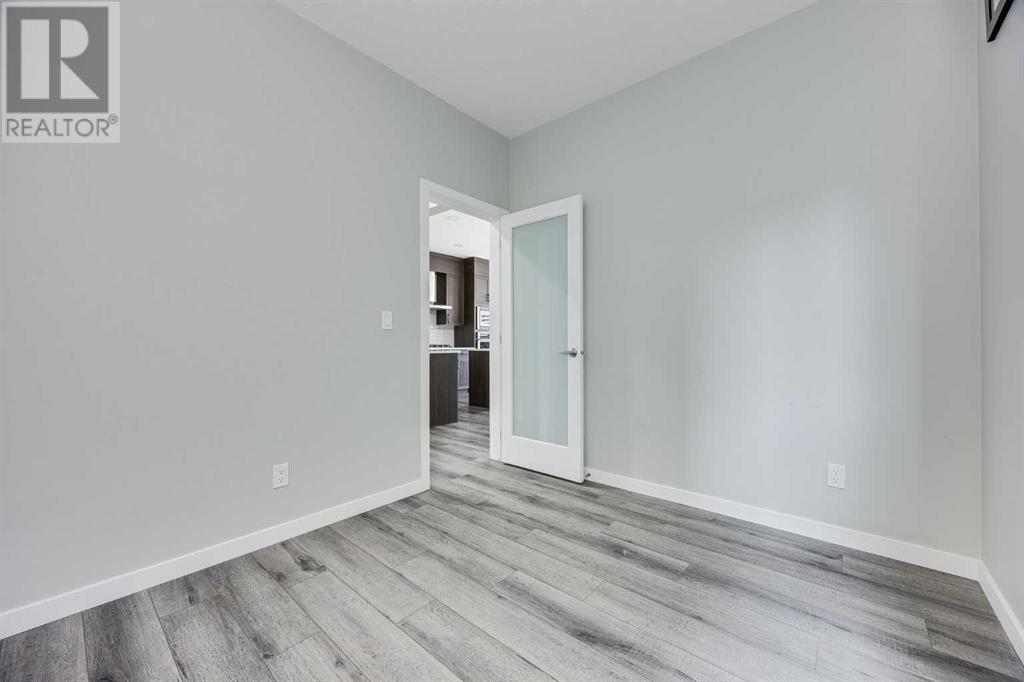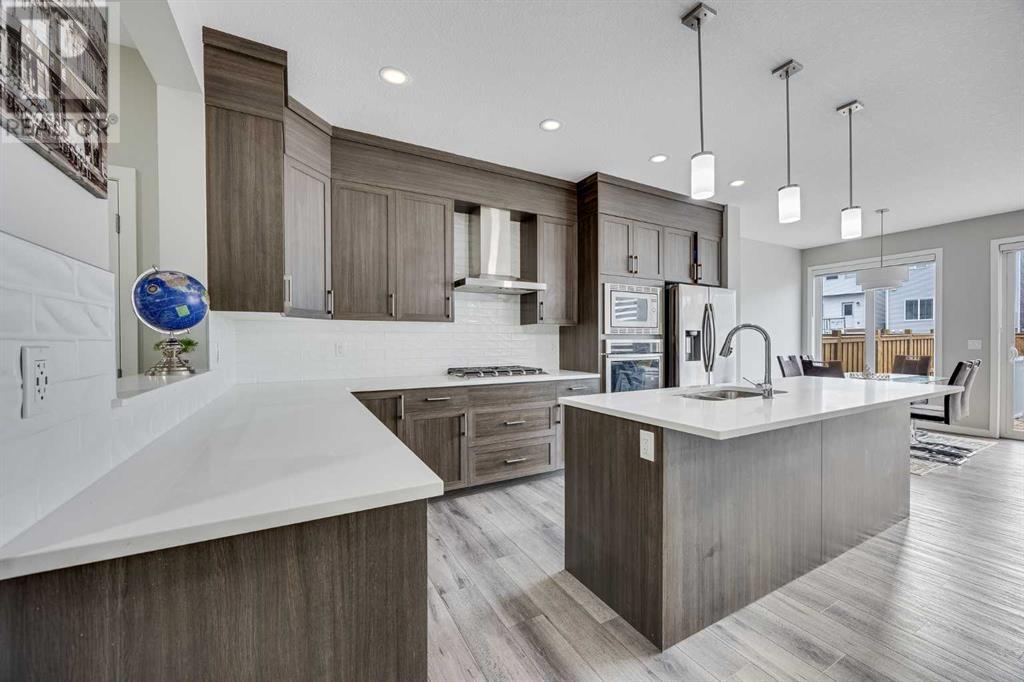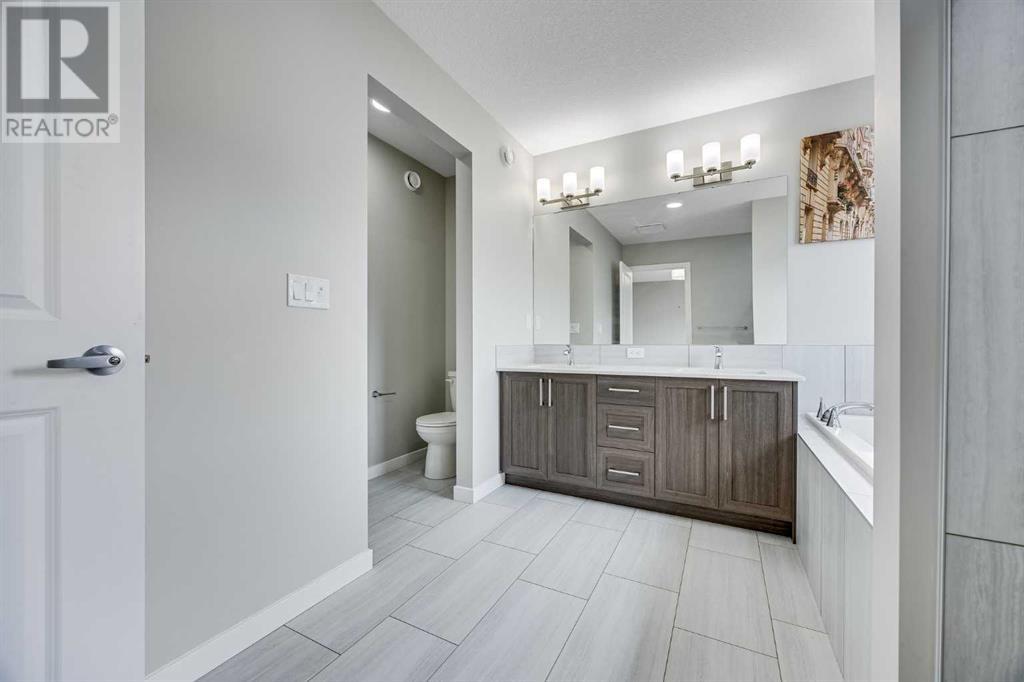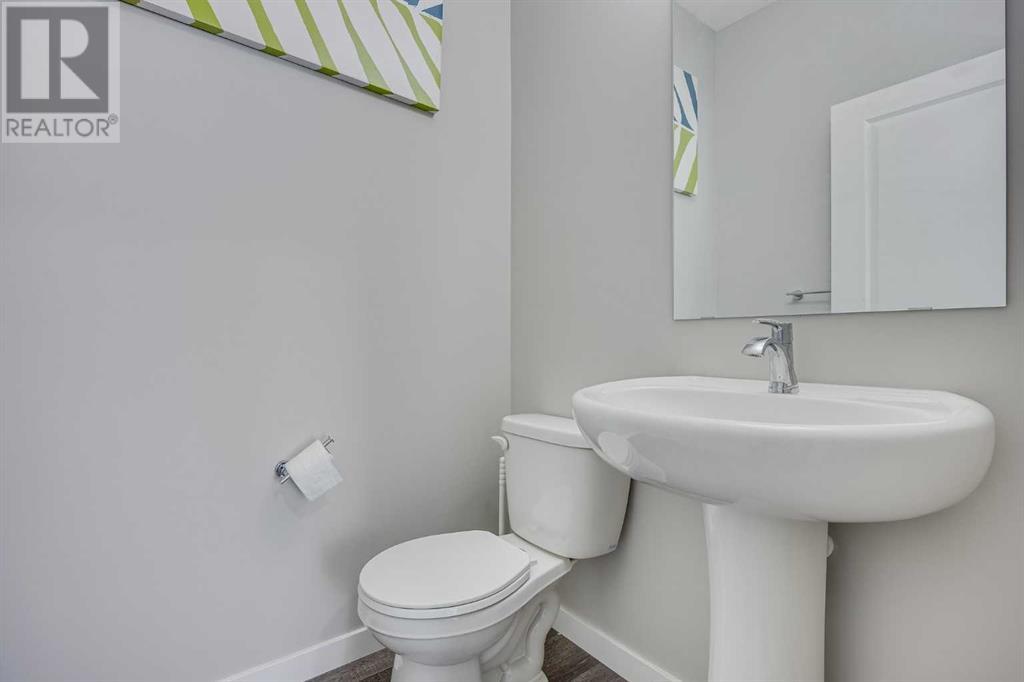7 Bedroom
4 Bathroom
2,222 ft2
Fireplace
Central Air Conditioning
Forced Air
$885,000
This SEVEN bedroom home features a fully legal 2 bedroom suite in the basement with ALL appliances and is situated right across the street from a walkable pond and also a 2 minute walk from the local park! Entering 109 Mallard Grove you will be invited to a spacious foyer with a main floor powder room. The open concept kitchen/living/dining space is absolutely stunning with big bright windows, a cozy fireplace, and beautiful staircase. You even have a spacious main floor office/bedroom! You decide. Upstairs you will find a large bonus room and full laundry in the center of the home with 4 additional bedrooms. The backside of the home features 3 bedrooms with a full bathroom while the front of the home holds your primary bedroom featuring automated blinds, your walk in closet and spa retreat ensuite. The ensuite bathroom has a stand up shower, double vanities (so no sharing!) a soaker tub and private separate toilet. The sun is shining bright throughout this window-full home but don’t worry! The central air conditioning will keep you cool while you do your laundry on the top floor for easy maintenance or while cooking those big family meals in the main kitchen during the hot summer days. There is one more amazing feature about this home that makes it the perfect choice for any family. The side access of the home invites you the completely finished two bedroom basement suite. This lovely space can be used for family or for rental income to help offset those mortgage payments as this is a fully legal suite and it is just as beautifully done as the main floor. Your backyard is ready for entertaining with full fencing, a beautiful deck AND back lane access. Book your showing today. It’s time to make this awesome house your new home. (id:51438)
Property Details
|
MLS® Number
|
A2209648 |
|
Property Type
|
Single Family |
|
Neigbourhood
|
Rangeview |
|
Community Name
|
Rangeview |
|
Amenities Near By
|
Park, Playground, Schools, Shopping |
|
Features
|
See Remarks, No Animal Home, No Smoking Home |
|
Parking Space Total
|
4 |
|
Plan
|
2211505 |
|
Structure
|
Deck |
Building
|
Bathroom Total
|
4 |
|
Bedrooms Above Ground
|
5 |
|
Bedrooms Below Ground
|
2 |
|
Bedrooms Total
|
7 |
|
Appliances
|
Washer, Refrigerator, Cooktop - Gas, Dishwasher, Stove, Dryer, Microwave, Microwave Range Hood Combo, Oven - Built-in, Window Coverings, Garage Door Opener, Washer & Dryer |
|
Basement Development
|
Finished |
|
Basement Features
|
Separate Entrance, Suite |
|
Basement Type
|
Full (finished) |
|
Constructed Date
|
2023 |
|
Construction Material
|
Wood Frame |
|
Construction Style Attachment
|
Detached |
|
Cooling Type
|
Central Air Conditioning |
|
Exterior Finish
|
Vinyl Siding |
|
Fireplace Present
|
Yes |
|
Fireplace Total
|
1 |
|
Flooring Type
|
Carpeted, Ceramic Tile, Vinyl Plank |
|
Foundation Type
|
Poured Concrete |
|
Half Bath Total
|
1 |
|
Heating Fuel
|
Natural Gas |
|
Heating Type
|
Forced Air |
|
Stories Total
|
2 |
|
Size Interior
|
2,222 Ft2 |
|
Total Finished Area
|
2222.02 Sqft |
|
Type
|
House |
Parking
Land
|
Acreage
|
No |
|
Fence Type
|
Fence |
|
Land Amenities
|
Park, Playground, Schools, Shopping |
|
Size Frontage
|
11 M |
|
Size Irregular
|
3433.69 |
|
Size Total
|
3433.69 Sqft|0-4,050 Sqft |
|
Size Total Text
|
3433.69 Sqft|0-4,050 Sqft |
|
Zoning Description
|
R-g |
Rooms
| Level |
Type |
Length |
Width |
Dimensions |
|
Basement |
4pc Bathroom |
|
|
7.75 Ft x 4.92 Ft |
|
Basement |
Bedroom |
|
|
11.42 Ft x 4.92 Ft |
|
Basement |
Bedroom |
|
|
9.92 Ft x 12.08 Ft |
|
Basement |
Kitchen |
|
|
11.33 Ft x 11.75 Ft |
|
Basement |
Living Room |
|
|
13.58 Ft x 17.17 Ft |
|
Main Level |
2pc Bathroom |
|
|
4.92 Ft x 4.58 Ft |
|
Main Level |
Dining Room |
|
|
6.83 Ft x 10.08 Ft |
|
Main Level |
Foyer |
|
|
8.50 Ft x 8.25 Ft |
|
Main Level |
Kitchen |
|
|
15.00 Ft x 16.00 Ft |
|
Main Level |
Living Room |
|
|
16.00 Ft x 12.67 Ft |
|
Main Level |
Bedroom |
|
|
8.75 Ft x 11.58 Ft |
|
Main Level |
Other |
|
|
8.83 Ft x 5.42 Ft |
|
Upper Level |
4pc Bathroom |
|
|
5.25 Ft x 11.42 Ft |
|
Upper Level |
5pc Bathroom |
|
|
10.50 Ft x 11.67 Ft |
|
Upper Level |
Bedroom |
|
|
13.58 Ft x 11.58 Ft |
|
Upper Level |
Bedroom |
|
|
8.92 Ft x 12.17 Ft |
|
Upper Level |
Bedroom |
|
|
8.75 Ft x 13.92 Ft |
|
Upper Level |
Bonus Room |
|
|
17.25 Ft x 14.50 Ft |
|
Upper Level |
Laundry Room |
|
|
5.25 Ft x 7.83 Ft |
|
Upper Level |
Primary Bedroom |
|
|
12.50 Ft x 14.58 Ft |
|
Upper Level |
Other |
|
|
9.92 Ft x 6.92 Ft |
https://www.realtor.ca/real-estate/28136346/109-mallard-grove-se-calgary-rangeview




















































