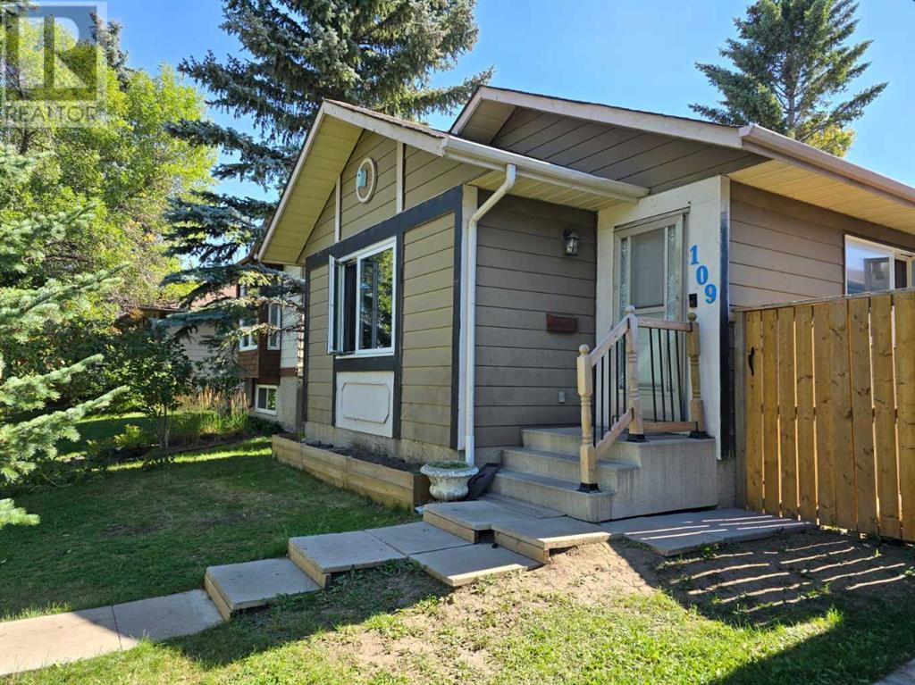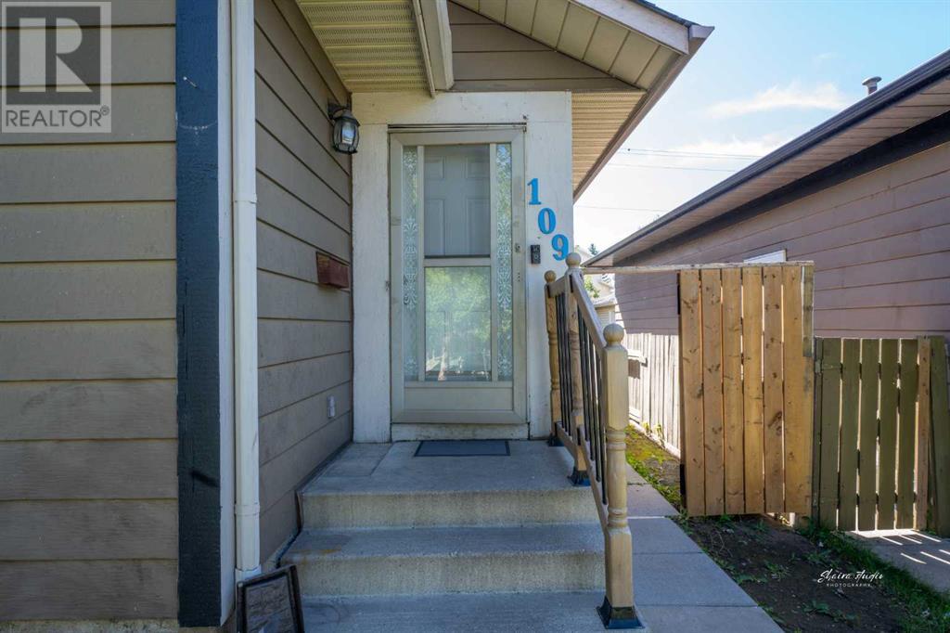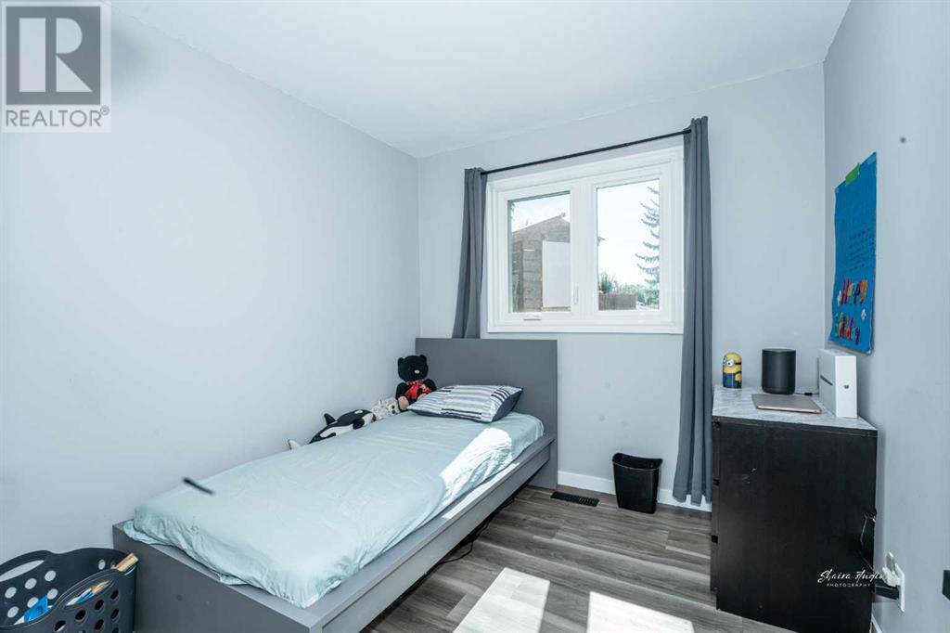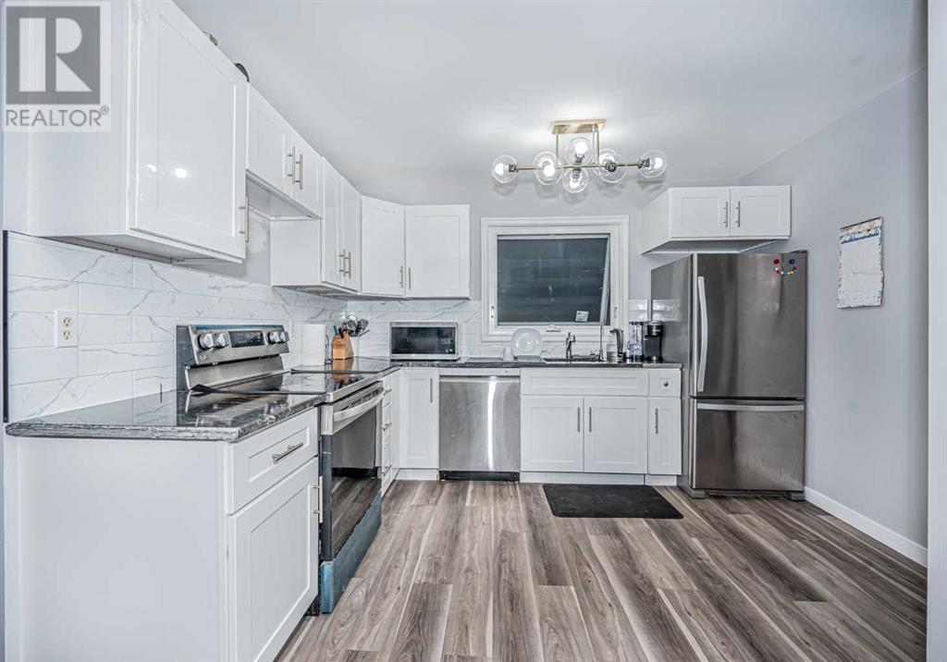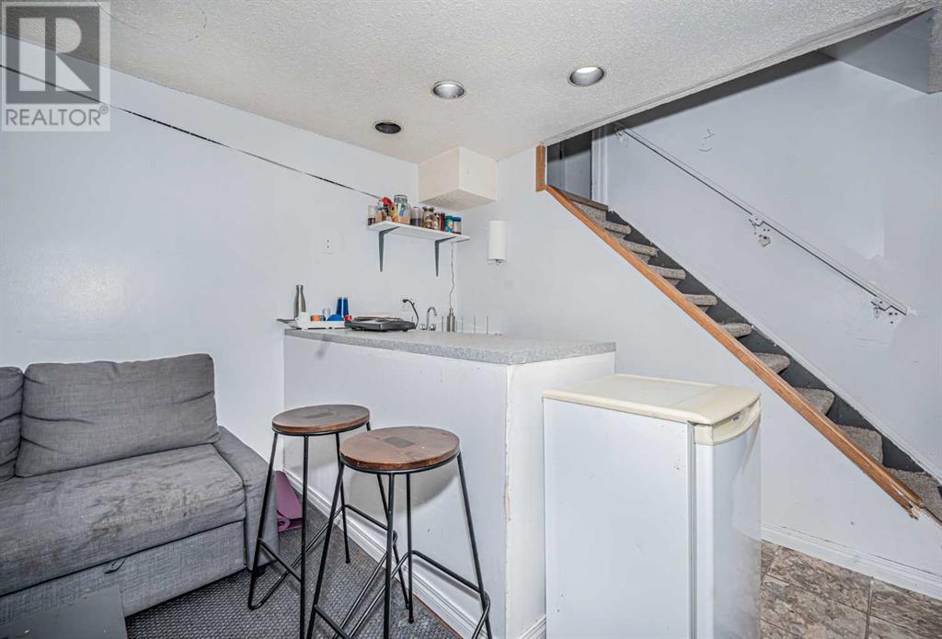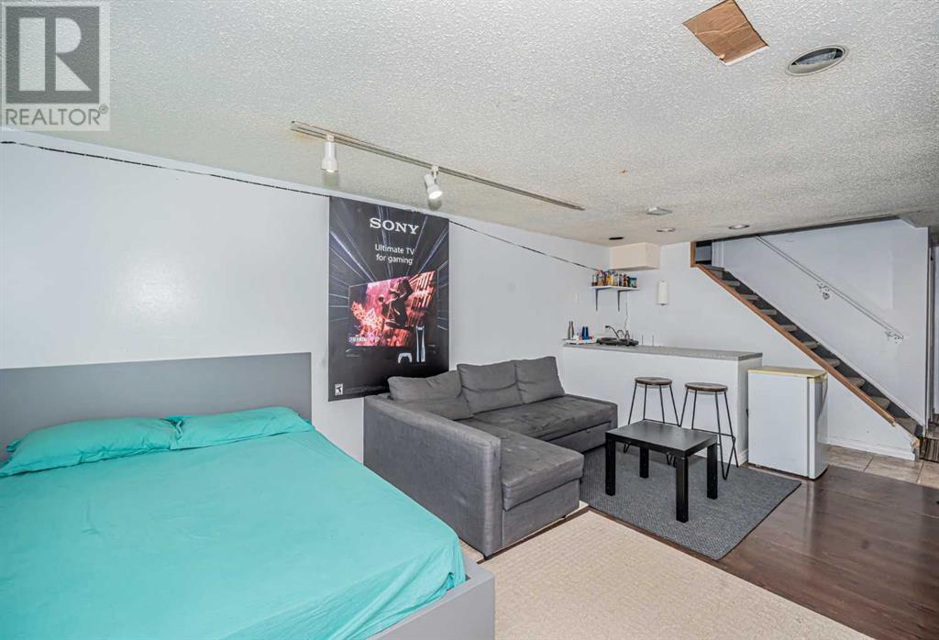4 Bedroom
2 Bathroom
956.81 sqft
Bungalow
None
Forced Air
$499,900
Fantastic Opportunity in McKenzie Lake!This 4-bedroom, 2-bath bungalow offers incredible value in one of Calgary’s most sought-after lake communities. Just a 5-minute walk to the lake, schools, parks, community center, tennis courts, and public transit! Plus, only 20 minutes to the beautiful Bow River.Extensive Updates:The main floor boasts a brand-new kitchen with updated cabinets (Aug 2024), a stainless steel refrigerator, an over-the-range microwave (Sept 2024), granite countertops, and a stylish backsplash. The living area has fresh SPC vinyl flooring, new baseboards, and modern ceiling lighting. The entire space has been freshly painted, with new triple-pane windows, a patio door, and a fully renovated bathroom.Separate Entrance Basement:The basement includes a half kitchen, updated bathroom with new tiling, a new washer/dryer, and a water heater. It's perfect for additional living space or rental potential!Outdoor Perks:Enjoy a new fence with chain-link gates, patio stones, a treehouse, and a shed with a workstation—ideal for family fun or projects!This move-in-ready home offers room for equity growth and is perfect for first-time buyers or investors. (id:51438)
Property Details
|
MLS® Number
|
A2162461 |
|
Property Type
|
Single Family |
|
Neigbourhood
|
Elgin |
|
Community Name
|
McKenzie Lake |
|
AmenitiesNearBy
|
Playground, Water Nearby |
|
CommunityFeatures
|
Lake Privileges, Fishing |
|
Features
|
Back Lane |
|
ParkingSpaceTotal
|
2 |
|
Plan
|
8111932 |
Building
|
BathroomTotal
|
2 |
|
BedroomsAboveGround
|
3 |
|
BedroomsBelowGround
|
1 |
|
BedroomsTotal
|
4 |
|
Appliances
|
Washer, Refrigerator, Dishwasher, Stove, Dryer, Microwave |
|
ArchitecturalStyle
|
Bungalow |
|
BasementFeatures
|
Separate Entrance, Suite |
|
BasementType
|
Full |
|
ConstructedDate
|
1982 |
|
ConstructionStyleAttachment
|
Detached |
|
CoolingType
|
None |
|
ExteriorFinish
|
Aluminum Siding |
|
FlooringType
|
Vinyl |
|
FoundationType
|
Poured Concrete |
|
HeatingType
|
Forced Air |
|
StoriesTotal
|
1 |
|
SizeInterior
|
956.81 Sqft |
|
TotalFinishedArea
|
956.81 Sqft |
|
Type
|
House |
Parking
Land
|
Acreage
|
No |
|
FenceType
|
Fence |
|
LandAmenities
|
Playground, Water Nearby |
|
SizeDepth
|
30.5 M |
|
SizeFrontage
|
9.7 M |
|
SizeIrregular
|
3184.50 |
|
SizeTotal
|
3184.5 Sqft|0-4,050 Sqft |
|
SizeTotalText
|
3184.5 Sqft|0-4,050 Sqft |
|
ZoningDescription
|
R-c1n |
Rooms
| Level |
Type |
Length |
Width |
Dimensions |
|
Basement |
4pc Bathroom |
|
|
4.92 Ft x 15.50 Ft |
|
Basement |
Bedroom |
|
|
8.50 Ft x 16.00 Ft |
|
Basement |
Recreational, Games Room |
|
|
12.75 Ft x 20.17 Ft |
|
Basement |
Other |
|
|
9.17 Ft x 22.58 Ft |
|
Basement |
Furnace |
|
|
4.92 Ft x 15.50 Ft |
|
Main Level |
3pc Bathroom |
|
|
5.08 Ft x 8.50 Ft |
|
Main Level |
Bedroom |
|
|
10.58 Ft x 7.58 Ft |
|
Main Level |
Bedroom |
|
|
8.42 Ft x 9.67 Ft |
|
Main Level |
Dining Room |
|
|
10.83 Ft x 10.75 Ft |
|
Main Level |
Kitchen |
|
|
8.42 Ft x 11.33 Ft |
|
Main Level |
Living Room |
|
|
14.33 Ft x 14.67 Ft |
|
Main Level |
Primary Bedroom |
|
|
10.58 Ft x 12.75 Ft |
https://www.realtor.ca/real-estate/27374731/109-mckerrell-way-se-calgary-mckenzie-lake


