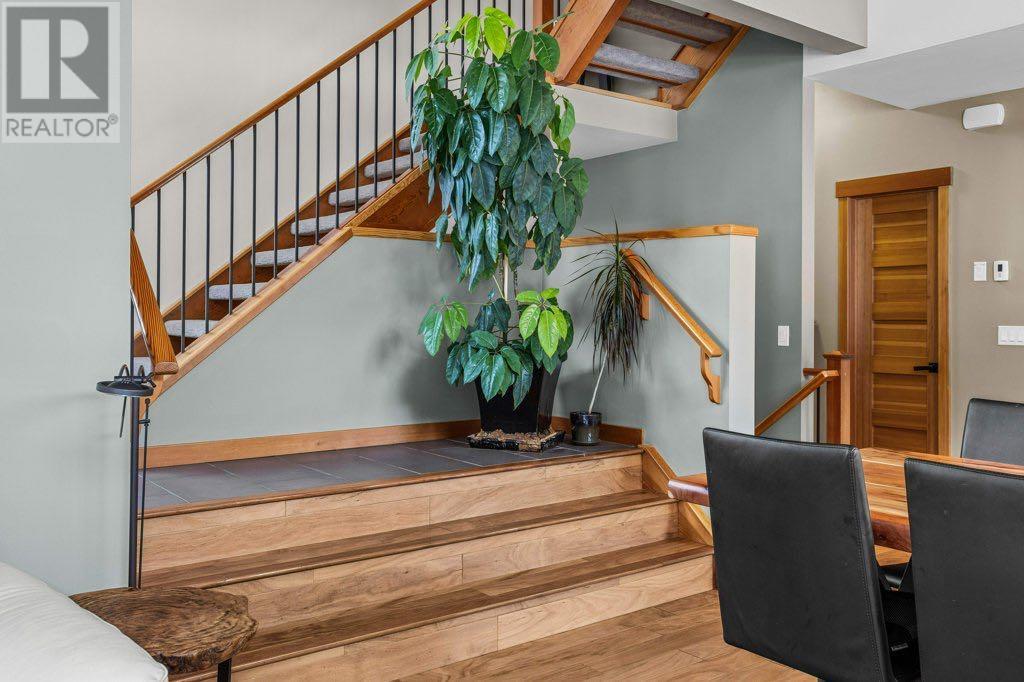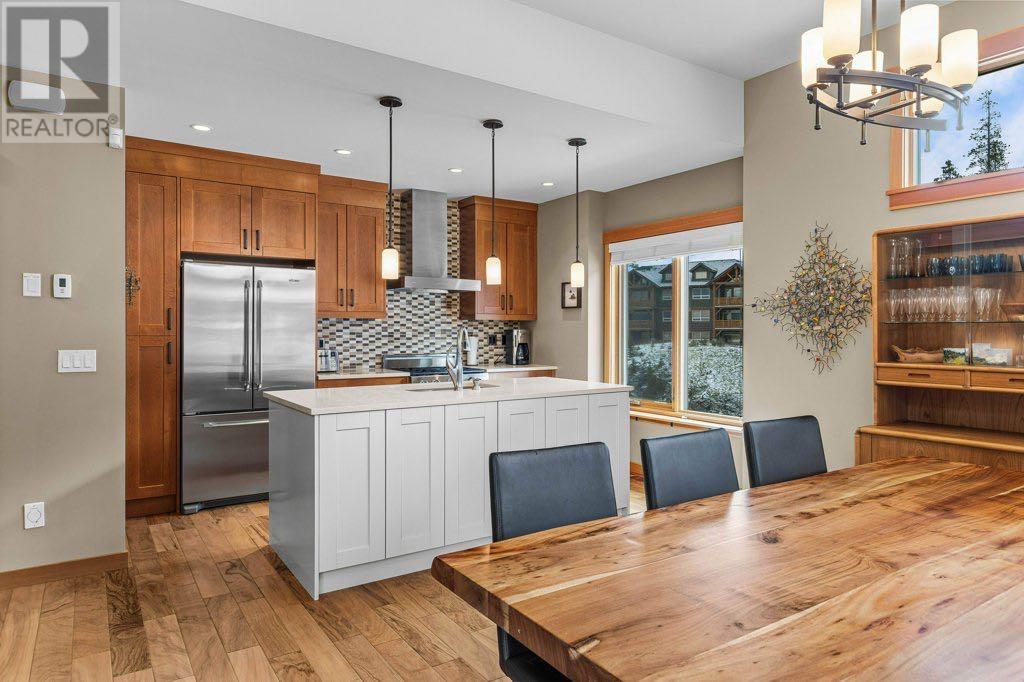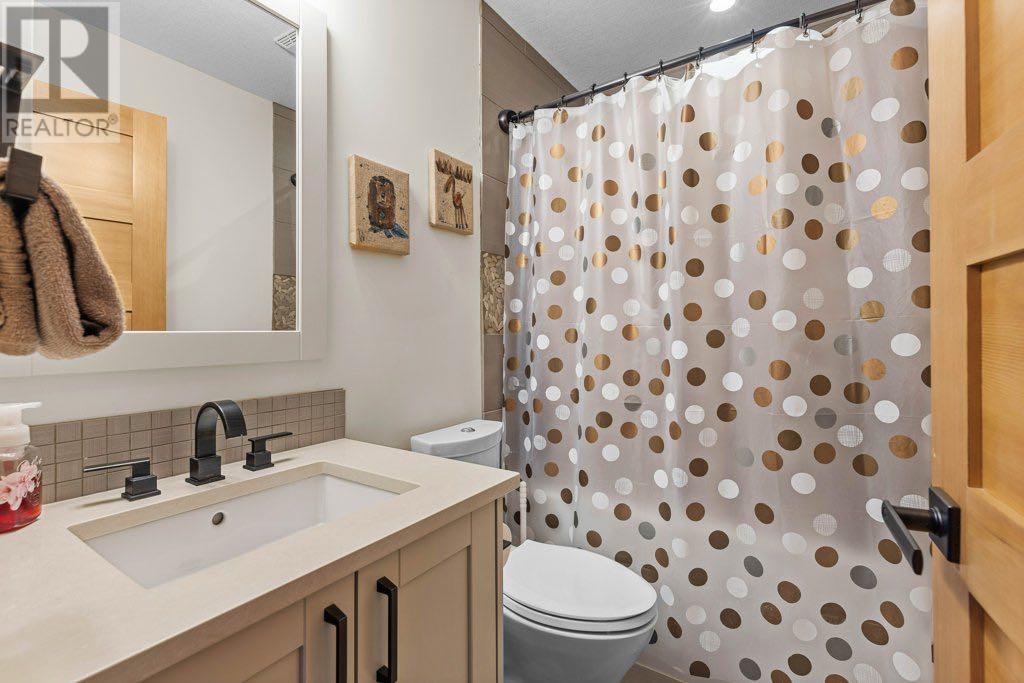109 Riva Court Canmore, Alberta T1W 3L4
$1,398,000Maintenance, Common Area Maintenance, Insurance, Property Management, Reserve Fund Contributions
$617.26 Monthly
Maintenance, Common Area Maintenance, Insurance, Property Management, Reserve Fund Contributions
$617.26 MonthlyStunning townhome offers over 2,500 SF of living space, exceptional views and complete convenience with the feel of single-family living. Ideally located at the end of a quiet cul-de-sac, it boasts a desirable south-facing exposure, flooding the home with natural light all day. Open-concept main floor features a spacious living, dining, and kitchen, perfect for daily living and entertaining. The indoor/outdoor FP connects living room to south-facing deck, creating a seamless flow between the interior and exterior spaces. Upstairs, you’ll find 2 large beds, each with own ensuite for ultimate privacy. Lower level offers even more versatile living space, with a third bedroom and a full bathroom. The large family room opens to a lower-level deck, while an additional hobby or games area adds to the home's functionality. Freshly painted and LVP flooring in walkout level & Air Con. True 2 car garage w/ new epoxy floors and 4 more parking spots on driveway & more storage than most homes! (id:51438)
Property Details
| MLS® Number | A2187195 |
| Property Type | Single Family |
| Neigbourhood | Three Sisters Mountain Village |
| Community Name | Three Sisters |
| AmenitiesNearBy | Playground, Schools, Shopping |
| CommunityFeatures | Pets Allowed |
| Features | Closet Organizers, No Animal Home, No Smoking Home, Parking |
| ParkingSpaceTotal | 6 |
| Plan | 1313326 |
| ViewType | View |
Building
| BathroomTotal | 4 |
| BedroomsAboveGround | 2 |
| BedroomsBelowGround | 1 |
| BedroomsTotal | 3 |
| Appliances | Water Softener, Range - Gas, Dishwasher, Microwave, Window Coverings, Garage Door Opener, Washer & Dryer |
| BasementDevelopment | Finished |
| BasementFeatures | Walk Out |
| BasementType | Full (finished) |
| ConstructedDate | 2013 |
| ConstructionMaterial | Wood Frame |
| ConstructionStyleAttachment | Attached |
| CoolingType | None |
| FireplacePresent | Yes |
| FireplaceTotal | 1 |
| FlooringType | Hardwood, Tile, Vinyl Plank |
| FoundationType | Poured Concrete |
| HalfBathTotal | 1 |
| HeatingType | Forced Air, In Floor Heating |
| StoriesTotal | 3 |
| SizeInterior | 1612 Sqft |
| TotalFinishedArea | 1612 Sqft |
| Type | Row / Townhouse |
Parking
| Attached Garage | 2 |
Land
| Acreage | No |
| FenceType | Not Fenced |
| LandAmenities | Playground, Schools, Shopping |
| SizeIrregular | 2933.00 |
| SizeTotal | 2933 Sqft|0-4,050 Sqft |
| SizeTotalText | 2933 Sqft|0-4,050 Sqft |
| ZoningDescription | 12 |
Rooms
| Level | Type | Length | Width | Dimensions |
|---|---|---|---|---|
| Second Level | 5pc Bathroom | 13.92 Ft x 11.42 Ft | ||
| Second Level | Bedroom | 17.75 Ft x 12.17 Ft | ||
| Second Level | 4pc Bathroom | 4.92 Ft x 7.58 Ft | ||
| Lower Level | Family Room | 13.58 Ft x 17.00 Ft | ||
| Lower Level | Bedroom | 12.00 Ft x 11.33 Ft | ||
| Lower Level | Exercise Room | 12.50 Ft x 19.08 Ft | ||
| Lower Level | 4pc Bathroom | 10.17 Ft x 4.92 Ft | ||
| Lower Level | Storage | 7.25 Ft x 9.75 Ft | ||
| Lower Level | Furnace | 5.83 Ft x 9.83 Ft | ||
| Lower Level | Furnace | 5.92 Ft x 5.00 Ft | ||
| Main Level | Living Room | 13.50 Ft x 10.08 Ft | ||
| Main Level | Dining Room | 14.25 Ft x 12.75 Ft | ||
| Main Level | Kitchen | 12.67 Ft x 9.25 Ft | ||
| Main Level | Other | 7.92 Ft x 9.92 Ft | ||
| Main Level | 2pc Bathroom | 4.92 Ft x 4.00 Ft | ||
| Upper Level | Primary Bedroom | 13.92 Ft x 19.42 Ft |
https://www.realtor.ca/real-estate/27818545/109-riva-court-canmore-three-sisters
Interested?
Contact us for more information




















































