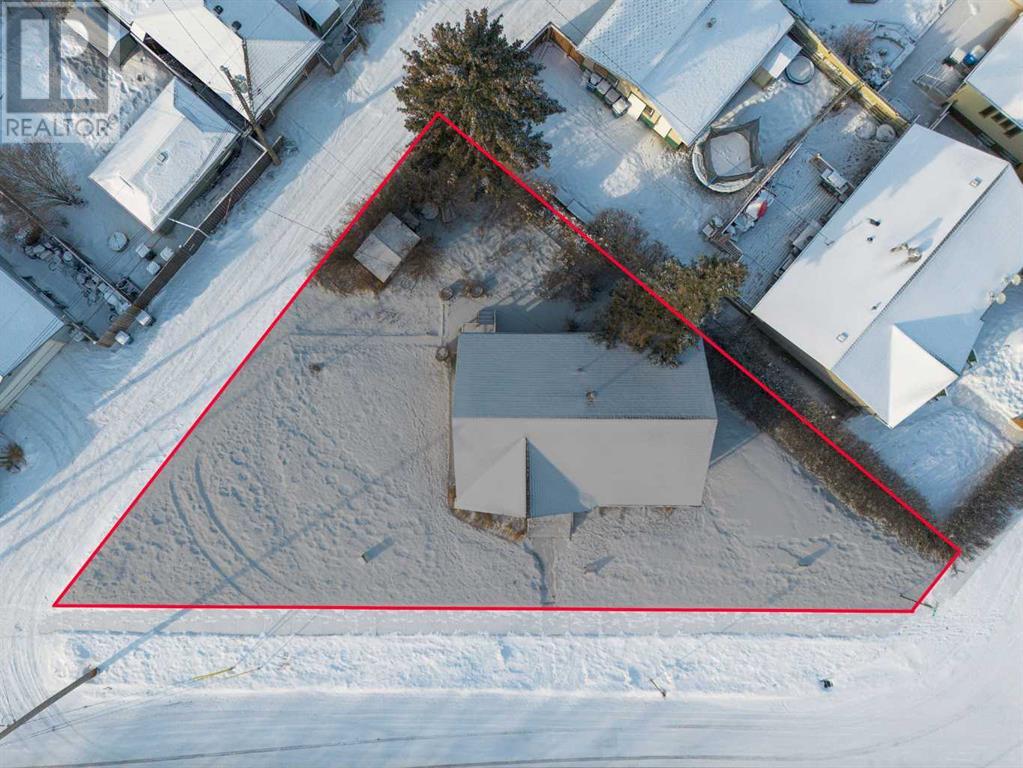3 Bedroom
1 Bathroom
935 sqft
Bungalow
None
Forced Air
$598,800
ATTENTION BUILDERS, DEVELOPERS & HOME RENOVATORS!! This HUGE pie shaped lot is the perfect opportunity for a 6+ unit townhome development (with city approval) & is located right beside a GREEN SPACE and park!! With tons of new development happening throughout the community this is the OPPORTUNITY you have been waiting for!! Home renovators, this 1960s bungalow is in original condition and could be the perfect FIX AND FLIP opportunity!! Located minutes to Bowness Park, schools & shopping with easy access to Canada Olympic Park, Stoney Trail, downtown and the mountains!! The current home is in original condition and is being sold "As is Where is." More photos will be added soon (id:51438)
Property Details
|
MLS® Number
|
A2191433 |
|
Property Type
|
Single Family |
|
Neigbourhood
|
Bowness |
|
Community Name
|
Bowness |
|
AmenitiesNearBy
|
Park, Playground, Recreation Nearby, Schools, Shopping |
|
Features
|
Back Lane, Level |
|
ParkingSpaceTotal
|
1 |
|
Plan
|
3974hn |
Building
|
BathroomTotal
|
1 |
|
BedroomsAboveGround
|
3 |
|
BedroomsTotal
|
3 |
|
Appliances
|
Refrigerator, Dishwasher, Stove, Hood Fan |
|
ArchitecturalStyle
|
Bungalow |
|
BasementDevelopment
|
Unfinished |
|
BasementType
|
Full (unfinished) |
|
ConstructedDate
|
1962 |
|
ConstructionMaterial
|
Wood Frame |
|
ConstructionStyleAttachment
|
Detached |
|
CoolingType
|
None |
|
ExteriorFinish
|
Stucco, Wood Siding |
|
FlooringType
|
Carpeted, Laminate, Linoleum |
|
FoundationType
|
Block |
|
HeatingFuel
|
Natural Gas |
|
HeatingType
|
Forced Air |
|
StoriesTotal
|
1 |
|
SizeInterior
|
935 Sqft |
|
TotalFinishedArea
|
935 Sqft |
|
Type
|
House |
Parking
Land
|
Acreage
|
No |
|
FenceType
|
Not Fenced |
|
LandAmenities
|
Park, Playground, Recreation Nearby, Schools, Shopping |
|
SizeDepth
|
25.71 M |
|
SizeFrontage
|
36.58 M |
|
SizeIrregular
|
613.00 |
|
SizeTotal
|
613 M2|4,051 - 7,250 Sqft |
|
SizeTotalText
|
613 M2|4,051 - 7,250 Sqft |
|
ZoningDescription
|
R-cg |
Rooms
| Level |
Type |
Length |
Width |
Dimensions |
|
Main Level |
Living Room |
|
|
15.00 Ft x 13.58 Ft |
|
Main Level |
Bedroom |
|
|
7.67 Ft x 11.42 Ft |
|
Main Level |
Primary Bedroom |
|
|
9.50 Ft x 11.42 Ft |
|
Main Level |
Bedroom |
|
|
12.33 Ft x 8.00 Ft |
|
Main Level |
4pc Bathroom |
|
|
4.92 Ft x 8.00 Ft |
|
Main Level |
Kitchen |
|
|
13.17 Ft x 11.58 Ft |
|
Main Level |
Other |
|
|
3.75 Ft x 4.25 Ft |
https://www.realtor.ca/real-estate/27863438/11-beaupre-crescent-nw-calgary-bowness































