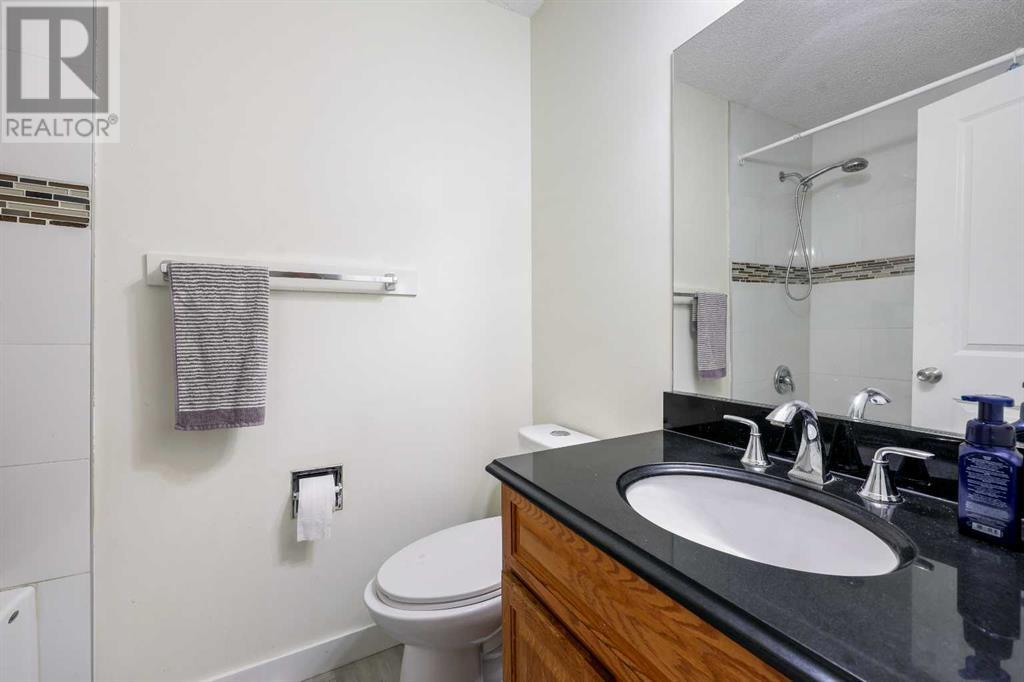5 Bedroom
3 Bathroom
1168 sqft
3 Level
None
Forced Air
Landscaped, Lawn
$539,800
Well-maintained fully upgraded 1168 sq ft. home in sought-after Beddington. Total of 3+2 bedrooms 2 full and 1 half bathrooms offers huge updated features including a high efficiency furnace, new windows & doors, new vinyl flooring, beautiful kitchen cabinets and granite counter tops. Highly desirable location close to schools, community center, shops, transportation and quick access downtown. Very quiet neighbourhood but with easy access to major highways. As you enter, the beautiful bow window provides a huge inlet of natural light into the living room. Huge master bedroom has a 2 piece ensuite and double closets in the dressing area. Fully developed basement has 2 bedrooms with enlarged windows, a family room, 3 piece bathroom, laundry room and an insulated crawl space for additional storage. Fenced private back yard with a large single garage. Must see today! (id:51438)
Property Details
|
MLS® Number
|
A2174160 |
|
Property Type
|
Single Family |
|
Neigbourhood
|
Beddington Heights |
|
Community Name
|
Beddington Heights |
|
AmenitiesNearBy
|
Park, Playground, Schools, Shopping |
|
Features
|
See Remarks, Back Lane, Level |
|
ParkingSpaceTotal
|
1 |
|
Plan
|
7711449 |
|
Structure
|
None |
Building
|
BathroomTotal
|
3 |
|
BedroomsAboveGround
|
3 |
|
BedroomsBelowGround
|
2 |
|
BedroomsTotal
|
5 |
|
Appliances
|
Refrigerator, Stove, Washer & Dryer |
|
ArchitecturalStyle
|
3 Level |
|
BasementDevelopment
|
Finished |
|
BasementType
|
Full (finished) |
|
ConstructedDate
|
1978 |
|
ConstructionMaterial
|
Wood Frame |
|
ConstructionStyleAttachment
|
Detached |
|
CoolingType
|
None |
|
ExteriorFinish
|
Aluminum Siding |
|
FlooringType
|
Vinyl |
|
FoundationType
|
Poured Concrete |
|
HalfBathTotal
|
1 |
|
HeatingType
|
Forced Air |
|
SizeInterior
|
1168 Sqft |
|
TotalFinishedArea
|
1168 Sqft |
|
Type
|
House |
Parking
Land
|
Acreage
|
No |
|
FenceType
|
Fence |
|
LandAmenities
|
Park, Playground, Schools, Shopping |
|
LandscapeFeatures
|
Landscaped, Lawn |
|
SizeDepth
|
33.5 M |
|
SizeFrontage
|
14.6 M |
|
SizeIrregular
|
5274.00 |
|
SizeTotal
|
5274 Sqft|4,051 - 7,250 Sqft |
|
SizeTotalText
|
5274 Sqft|4,051 - 7,250 Sqft |
|
ZoningDescription
|
R-c2 |
Rooms
| Level |
Type |
Length |
Width |
Dimensions |
|
Second Level |
Bedroom |
|
|
9.92 Ft x 9.42 Ft |
|
Second Level |
2pc Bathroom |
|
|
7.67 Ft x 2.92 Ft |
|
Basement |
Bedroom |
|
|
10.58 Ft x 8.58 Ft |
|
Basement |
Bonus Room |
|
|
10.67 Ft x 12.83 Ft |
|
Basement |
Bedroom |
|
|
10.67 Ft x 8.00 Ft |
|
Basement |
3pc Bathroom |
|
|
4.92 Ft x 10.58 Ft |
|
Main Level |
Dining Room |
|
|
9.08 Ft x 11.50 Ft |
|
Main Level |
4pc Bathroom |
|
|
4.92 Ft x 7.25 Ft |
|
Main Level |
Kitchen |
|
|
13.17 Ft x 11.08 Ft |
|
Main Level |
Living Room |
|
|
13.75 Ft x 15.75 Ft |
|
Upper Level |
Bedroom |
|
|
8.00 Ft x 12.83 Ft |
|
Upper Level |
Primary Bedroom |
|
|
12.58 Ft x 12.08 Ft |
https://www.realtor.ca/real-estate/27559943/11-berwick-hill-nw-calgary-beddington-heights





























