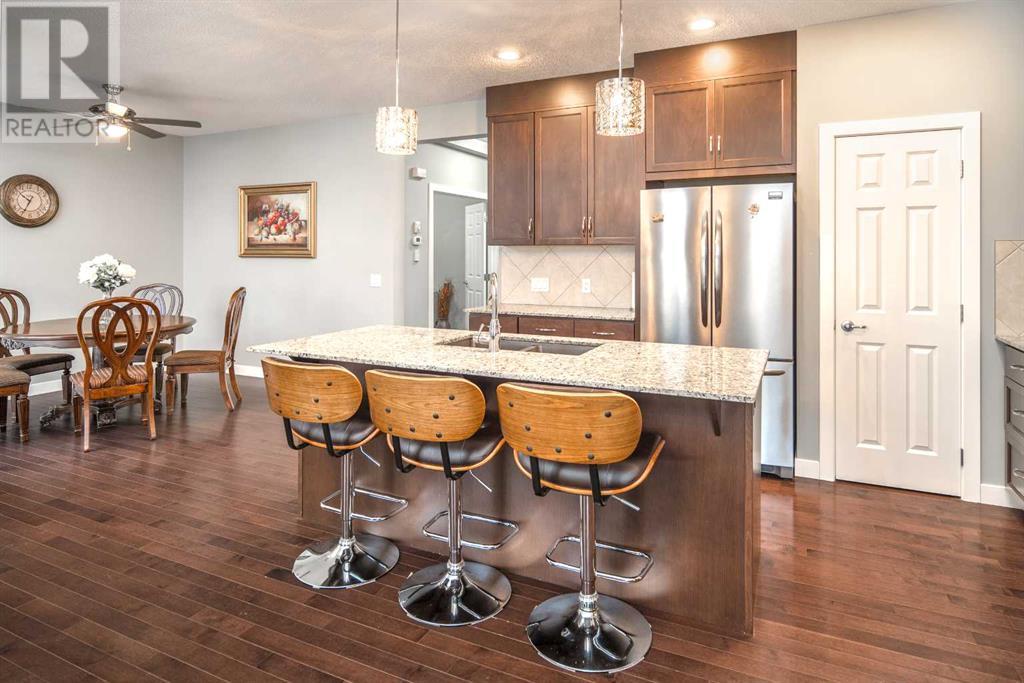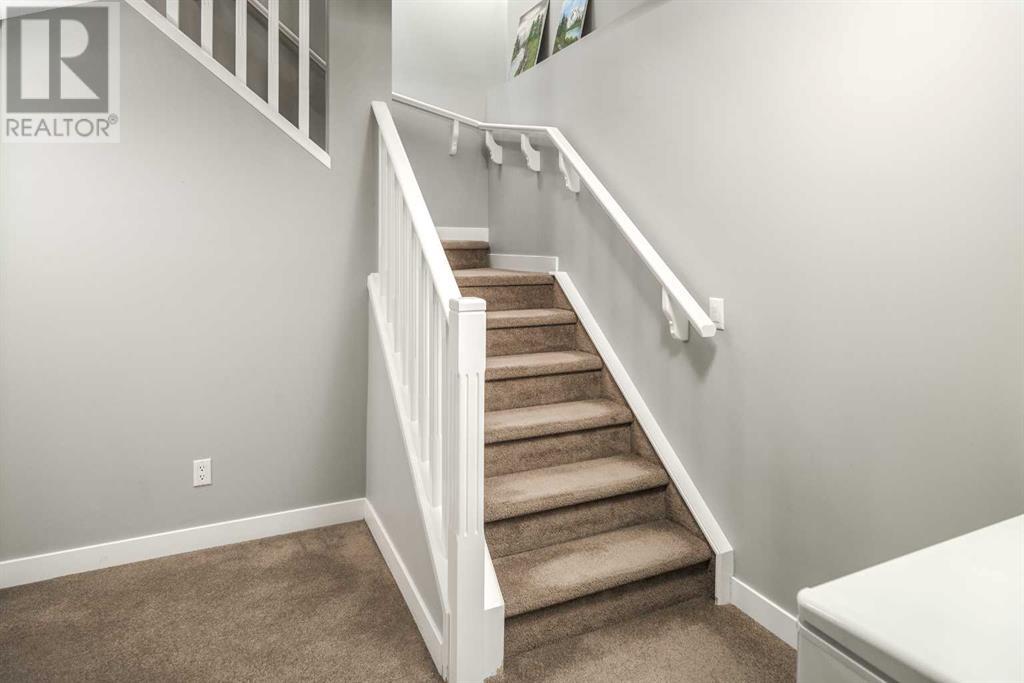5 Bedroom
4 Bathroom
2689 sqft
Fireplace
None
Forced Air
$888,000
Discover luxury, comfort, and modern living in this exceptional 5-bedroom, 3.5-bathroom home, perfectly situated on a peaceful street in the exclusive Evansview community of Evanston. Built in 2012, this 3,700 sq. ft. residence blends elegance and functionality, featuring a chef’s dream kitchen with stainless steel appliances, ample maple hardwood cabinets, exquisite granite countertops, and an expansive island ideal for meal prep and entertaining. The main floor impresses with gleaming maple hardwood floors, large windows that flood the space with natural light, a formal dining area, a home office, and a grand living room boasting soaring 12-foot ceilings, a custom-built TV unit, and a cozy fireplace. Upstairs, the lavish primary suite offers a private ensuite and a luxurious walk-in closet, complemented by three additional spacious bedrooms, a versatile bonus room above the garage, and a convenient upper-floor laundry with a window. The fully developed basement with large windows is designed for entertainment, featuring a dedicated media room, a wet bar with a fridge and cabinetry, and an additional bedroom with a full bath—perfect for guests. Outside, enjoy a private, fenced backyard with a beautiful deck and BBQ gas line, an attached 2-car garage with a wide driveway, and a brand-new asphalt roof and North and West side vinyl siding (2025) for lasting durability. Ideally located within walking distance of three schools, with a new middle school under construction, and close to shopping centers, scenic walkways, and parks, this remarkable home is a rare opportunity—schedule your viewing today! (id:51438)
Property Details
|
MLS® Number
|
A2191254 |
|
Property Type
|
Single Family |
|
Neigbourhood
|
Evanston |
|
Community Name
|
Evanston |
|
AmenitiesNearBy
|
Park, Playground, Schools, Shopping |
|
Features
|
No Animal Home, No Smoking Home, Level |
|
ParkingSpaceTotal
|
4 |
|
Plan
|
1110522 |
|
Structure
|
None |
Building
|
BathroomTotal
|
4 |
|
BedroomsAboveGround
|
4 |
|
BedroomsBelowGround
|
1 |
|
BedroomsTotal
|
5 |
|
Appliances
|
Washer, Refrigerator, Dishwasher, Stove, Dryer, Window Coverings, Garage Door Opener |
|
BasementDevelopment
|
Finished |
|
BasementType
|
Full (finished) |
|
ConstructedDate
|
2012 |
|
ConstructionMaterial
|
Wood Frame |
|
ConstructionStyleAttachment
|
Detached |
|
CoolingType
|
None |
|
ExteriorFinish
|
Stone, Vinyl Siding |
|
FireplacePresent
|
Yes |
|
FireplaceTotal
|
1 |
|
FlooringType
|
Carpeted, Hardwood, Tile |
|
FoundationType
|
Poured Concrete |
|
HalfBathTotal
|
1 |
|
HeatingFuel
|
Natural Gas |
|
HeatingType
|
Forced Air |
|
StoriesTotal
|
2 |
|
SizeInterior
|
2689 Sqft |
|
TotalFinishedArea
|
2689 Sqft |
|
Type
|
House |
Parking
Land
|
Acreage
|
No |
|
FenceType
|
Fence |
|
LandAmenities
|
Park, Playground, Schools, Shopping |
|
SizeDepth
|
33.49 M |
|
SizeFrontage
|
10.97 M |
|
SizeIrregular
|
3961.00 |
|
SizeTotal
|
3961 Sqft|0-4,050 Sqft |
|
SizeTotalText
|
3961 Sqft|0-4,050 Sqft |
|
ZoningDescription
|
R-g |
Rooms
| Level |
Type |
Length |
Width |
Dimensions |
|
Basement |
Furnace |
|
|
10.67 Ft x 13.67 Ft |
|
Basement |
Family Room |
|
|
17.33 Ft x 22.58 Ft |
|
Basement |
Bedroom |
|
|
10.83 Ft x 10.00 Ft |
|
Basement |
5pc Bathroom |
|
|
10.67 Ft x 4.92 Ft |
|
Basement |
Other |
|
|
8.17 Ft x 8.50 Ft |
|
Main Level |
Living Room |
|
|
18.50 Ft x 11.42 Ft |
|
Main Level |
Office |
|
|
9.17 Ft x 9.92 Ft |
|
Main Level |
Kitchen |
|
|
18.50 Ft x 11.75 Ft |
|
Main Level |
Dining Room |
|
|
12.17 Ft x 12.83 Ft |
|
Main Level |
2pc Bathroom |
|
|
4.75 Ft x 4.58 Ft |
|
Upper Level |
Primary Bedroom |
|
|
13.17 Ft x 15.00 Ft |
|
Upper Level |
Bedroom |
|
|
11.00 Ft x 10.00 Ft |
|
Upper Level |
Bedroom |
|
|
9.67 Ft x 10.67 Ft |
|
Upper Level |
Bedroom |
|
|
11.17 Ft x 10.00 Ft |
|
Upper Level |
4pc Bathroom |
|
|
12.58 Ft x 5.42 Ft |
|
Upper Level |
5pc Bathroom |
|
|
13.33 Ft x 12.92 Ft |
|
Upper Level |
Bonus Room |
|
|
18.50 Ft x 13.50 Ft |
|
Upper Level |
Laundry Room |
|
|
9.17 Ft x 6.00 Ft |
https://www.realtor.ca/real-estate/27869020/11-evansview-road-nw-calgary-evanston
















































