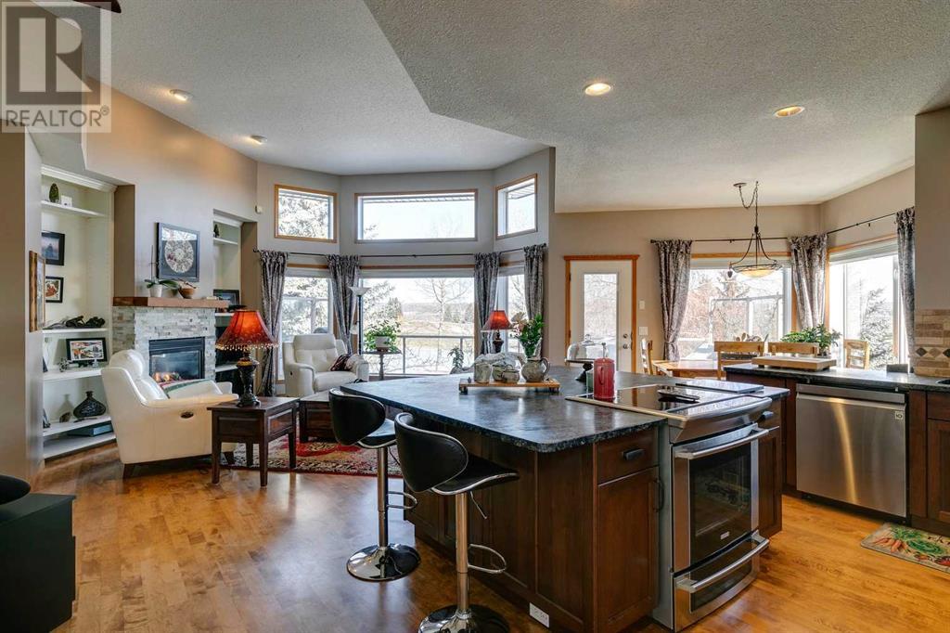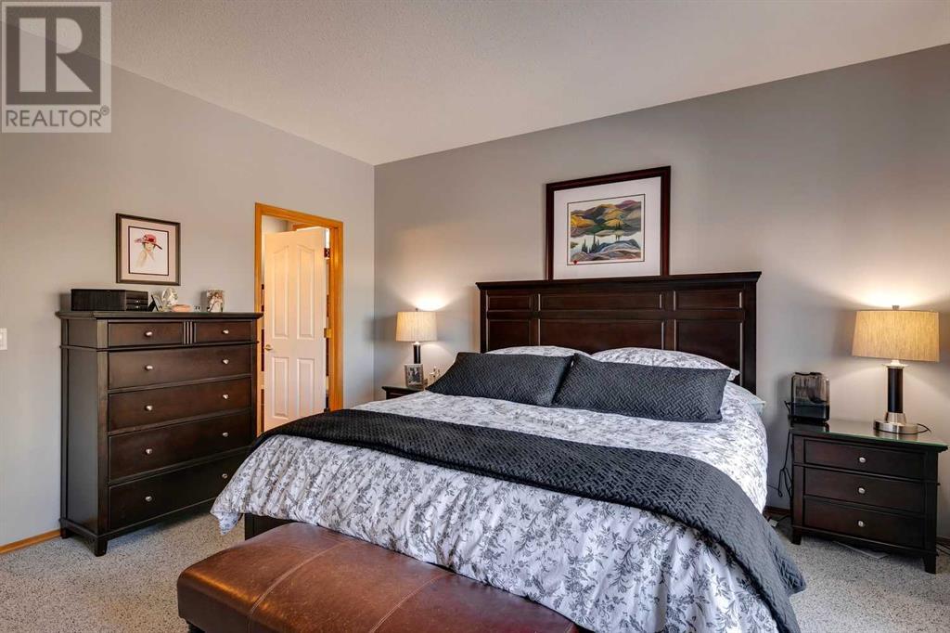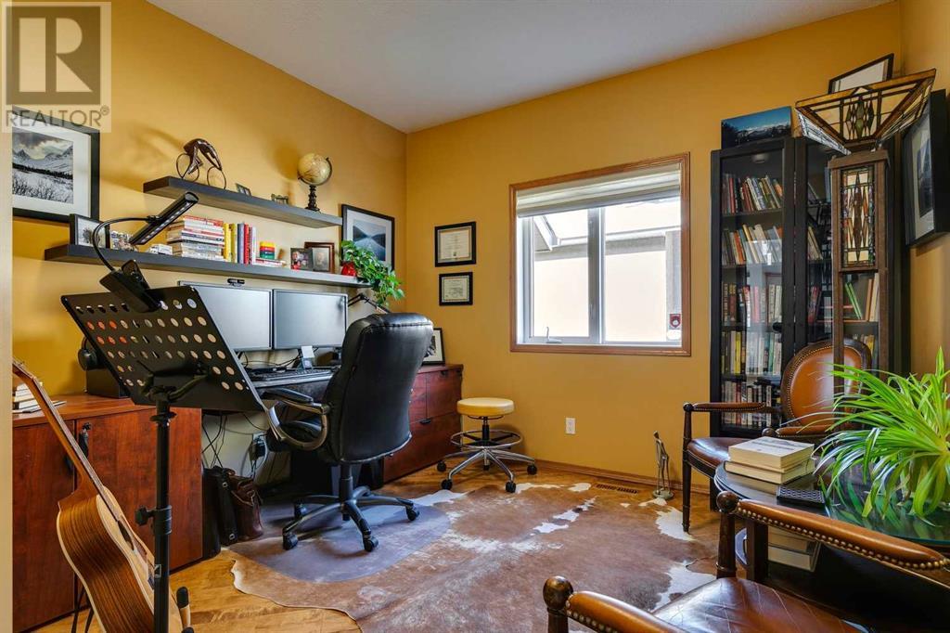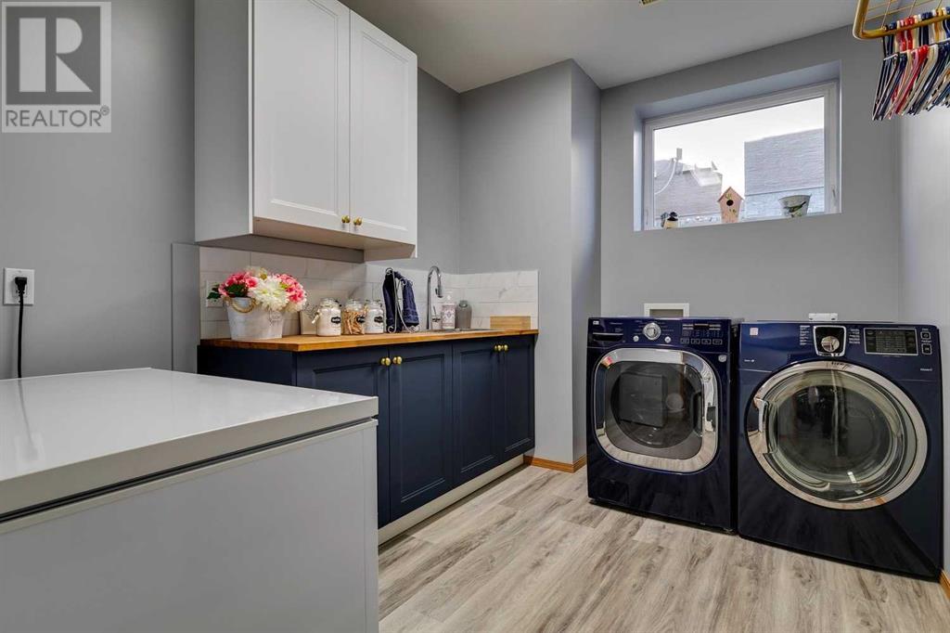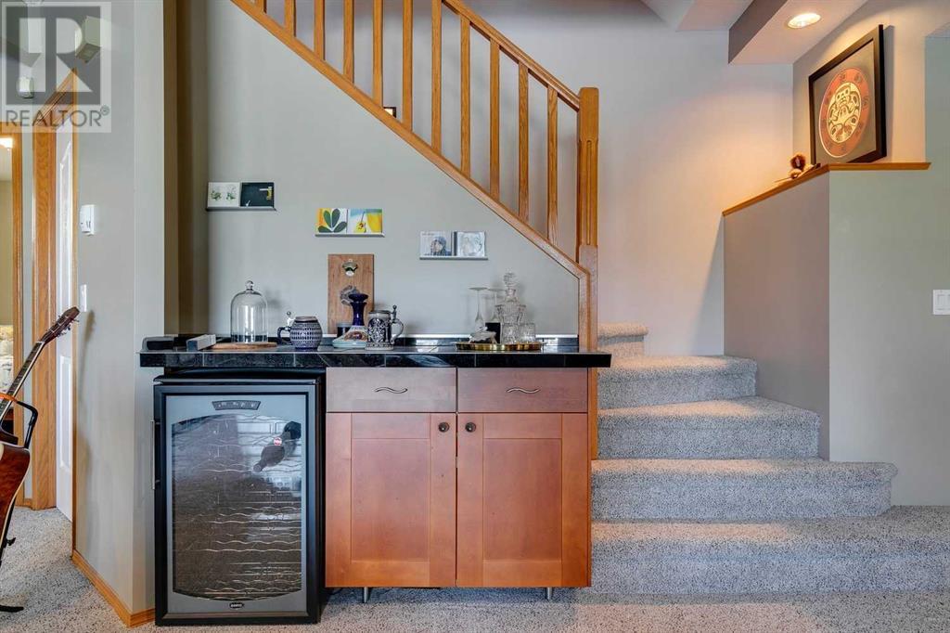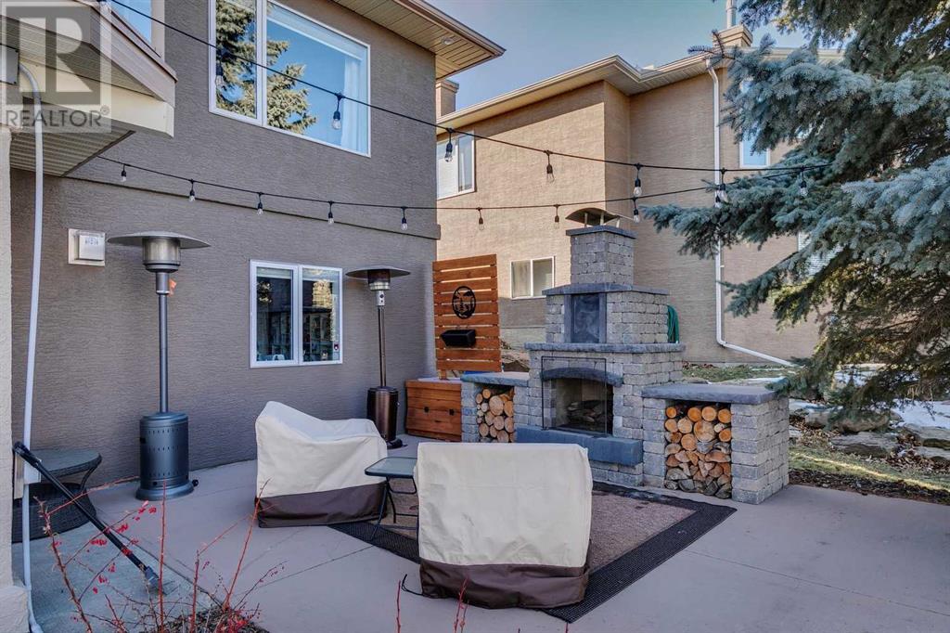11 Lynx Lane Rural Rocky View County, Alberta T3Z 1B8
$1,089,900Maintenance, Common Area Maintenance, Insurance, Waste Removal
$100 Monthly
Maintenance, Common Area Maintenance, Insurance, Waste Removal
$100 MonthlyNestled on the prestigious Springbank Links Golf Course, this immaculate bungalow offers a rare blend of luxury, comfort, and breathtaking views, all within a well-run bare land condo community with the added convenience of a water co-op. From the moment you step inside, the expansive open-concept design and pristine condition set the tone for a home that has been meticulously maintained. The gourmet kitchen is a showstopper, featuring stainless-steel appliances, elegant cabinetry, and a sprawling island perfect for entertaining. The main floor master retreat offers serene golf course views, a spa-like ensuite, and seamless access to the outdoors, while a private main floor office makes working from home effortless. Downstairs, the fully finished walkout basement boasts four oversized bedrooms, a spacious family room, and endless potential for guests or family living. Extending the living space beyond its walls, this home features a showstopper stand-alone outdoor fireplace, creating a seamless transition between indoors and out with elegance and prestige—perfect for evening gatherings or quiet moments under the stars. And for those who dream of the perfect garage, this oversized triple is a masterpiece in itself—ideal for collectors, hobbyists, or anyone needing ample storage and workspace. Recent updates & upgrades include Shingles 2017, New kitchen 2019, New Lux exterior doors 2021, new garage doors 2017, Updated bathrooms, Garage floor – Epoxy finish 2019, outside Gas Fireplace 2021, exterior paint 2019/Interior paint 2020, new high-quality carpets 2022 and newer Dishwasher and Fridge. Unparalleled setting, flawless design, and a home that truly elevates everyday living—this is the one. (id:51438)
Property Details
| MLS® Number | A2190901 |
| Property Type | Single Family |
| Community Name | Springbank Links |
| CommunityFeatures | Pets Allowed |
| Features | Cul-de-sac, Closet Organizers |
| ParkingSpaceTotal | 6 |
| Plan | 9611742 |
| ViewType | View |
Building
| BathroomTotal | 3 |
| BedroomsAboveGround | 1 |
| BedroomsBelowGround | 4 |
| BedroomsTotal | 5 |
| Amenities | Clubhouse |
| Appliances | Washer, Refrigerator, Dishwasher, Range, Dryer, Hood Fan |
| ArchitecturalStyle | Bungalow |
| BasementDevelopment | Finished |
| BasementFeatures | Walk Out |
| BasementType | Full (finished) |
| ConstructedDate | 1998 |
| ConstructionMaterial | Wood Frame |
| ConstructionStyleAttachment | Detached |
| CoolingType | None |
| ExteriorFinish | Brick, Stucco |
| FireplacePresent | Yes |
| FireplaceTotal | 1 |
| FlooringType | Carpeted, Hardwood, Tile |
| FoundationType | Poured Concrete |
| HeatingFuel | Natural Gas |
| HeatingType | Forced Air |
| StoriesTotal | 1 |
| SizeInterior | 1585.96 Sqft |
| TotalFinishedArea | 1585.96 Sqft |
| Type | House |
Parking
| Attached Garage | 3 |
Land
| Acreage | No |
| FenceType | Not Fenced |
| LandscapeFeatures | Garden Area |
| Sewer | Municipal Sewage System |
| SizeIrregular | 0.26 |
| SizeTotal | 0.26 Ac|10,890 - 21,799 Sqft (1/4 - 1/2 Ac) |
| SizeTotalText | 0.26 Ac|10,890 - 21,799 Sqft (1/4 - 1/2 Ac) |
| ZoningDescription | R-1 |
Rooms
| Level | Type | Length | Width | Dimensions |
|---|---|---|---|---|
| Basement | Bedroom | 14.50 M x 11.33 M | ||
| Basement | Bedroom | 13.00 M x 11.42 M | ||
| Basement | Bedroom | 14.42 M x 11.83 M | ||
| Basement | Bedroom | 10.58 M x 12.17 M | ||
| Basement | 4pc Bathroom | 8.92 M x 7.50 M | ||
| Basement | Recreational, Games Room | 23.42 M x 17.50 M | ||
| Basement | Laundry Room | 11.08 M x 8.42 M | ||
| Basement | Furnace | 10.50 M x 8.83 M | ||
| Main Level | Foyer | 13.33 M x 9.58 M | ||
| Main Level | Living Room | 21.42 M x 16.33 M | ||
| Main Level | Kitchen | 16.92 M x 13.00 M | ||
| Main Level | Dining Room | 13.58 M x 12.92 M | ||
| Main Level | Dining Room | 11.25 M x 9.92 M | ||
| Main Level | Primary Bedroom | 14.00 M x 13.92 M | ||
| Main Level | 4pc Bathroom | 9.83 M x 9.83 M | ||
| Main Level | Office | 12.58 M x 10.92 M | ||
| Main Level | 3pc Bathroom | 9.58 M x 6.67 M |
https://www.realtor.ca/real-estate/27860217/11-lynx-lane-rural-rocky-view-county-springbank-links
Interested?
Contact us for more information






