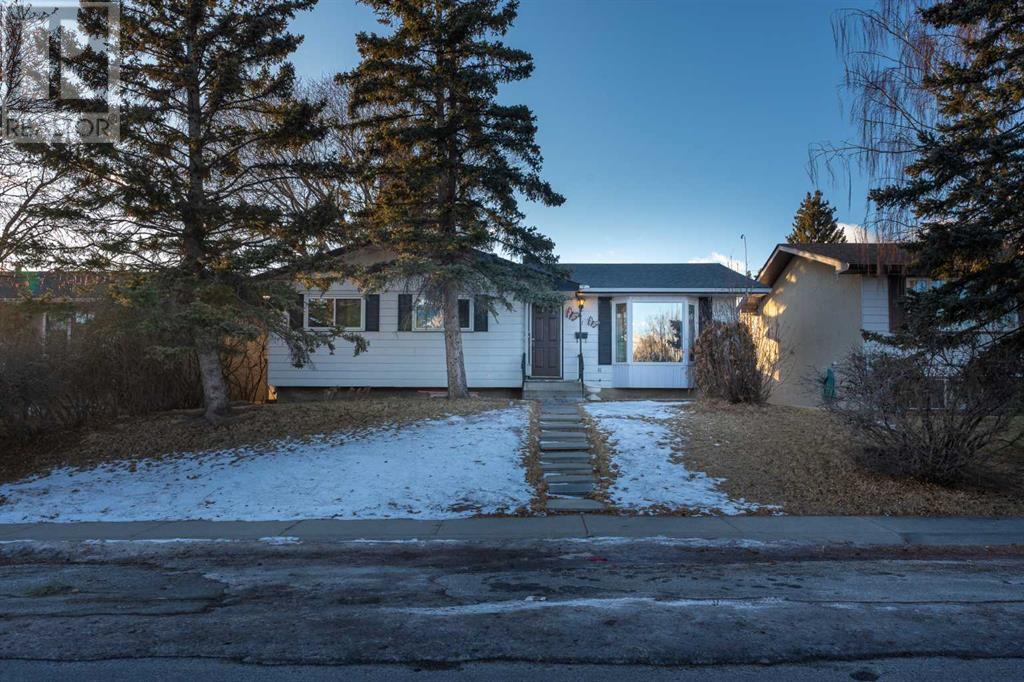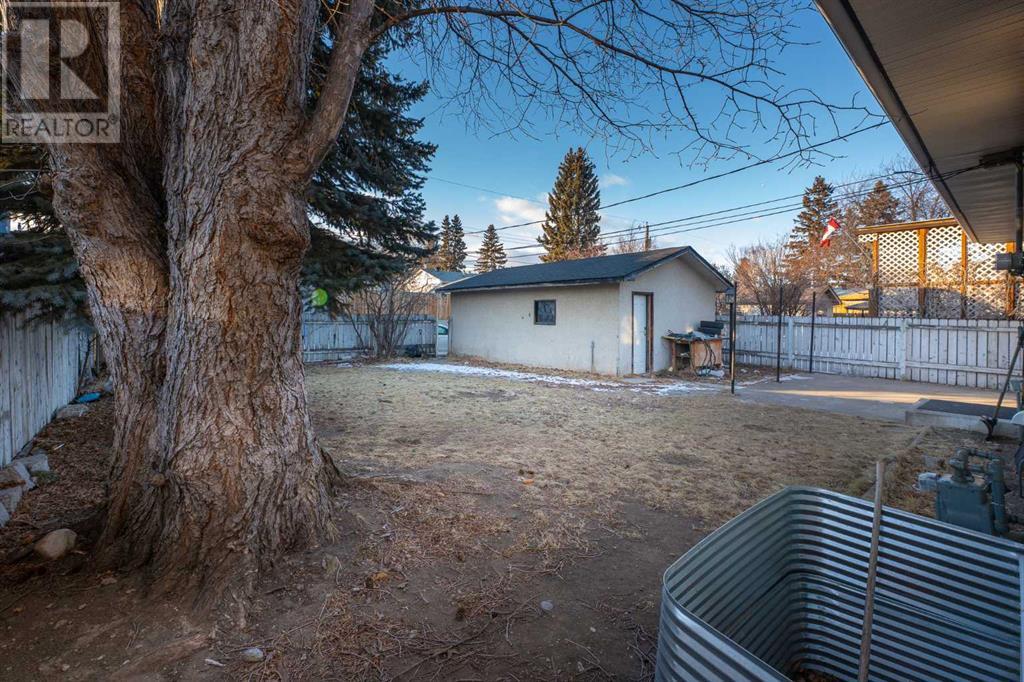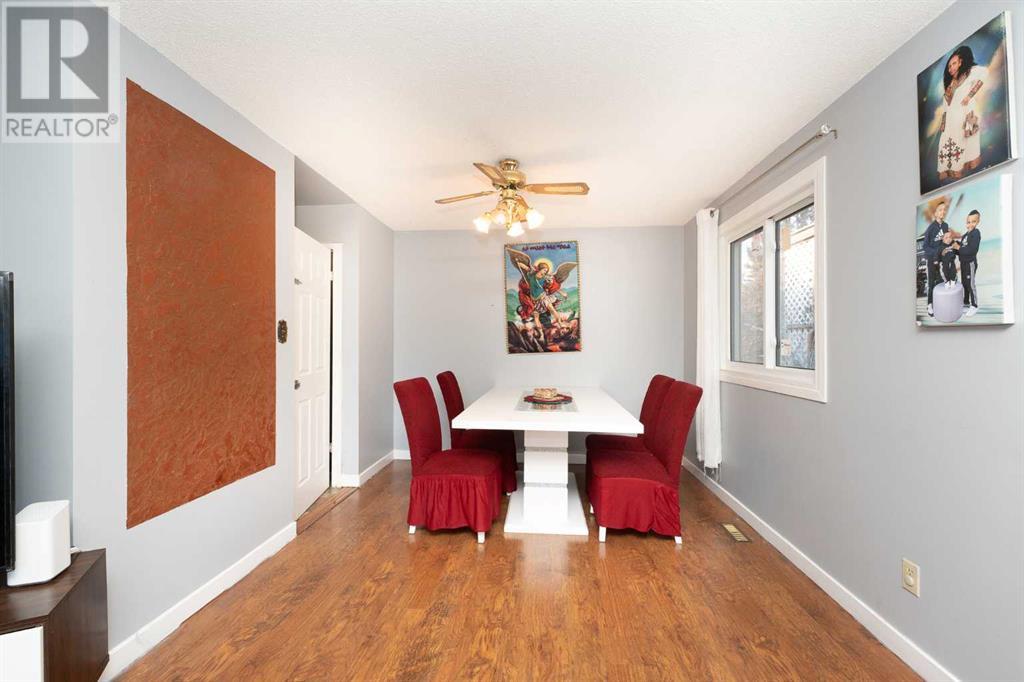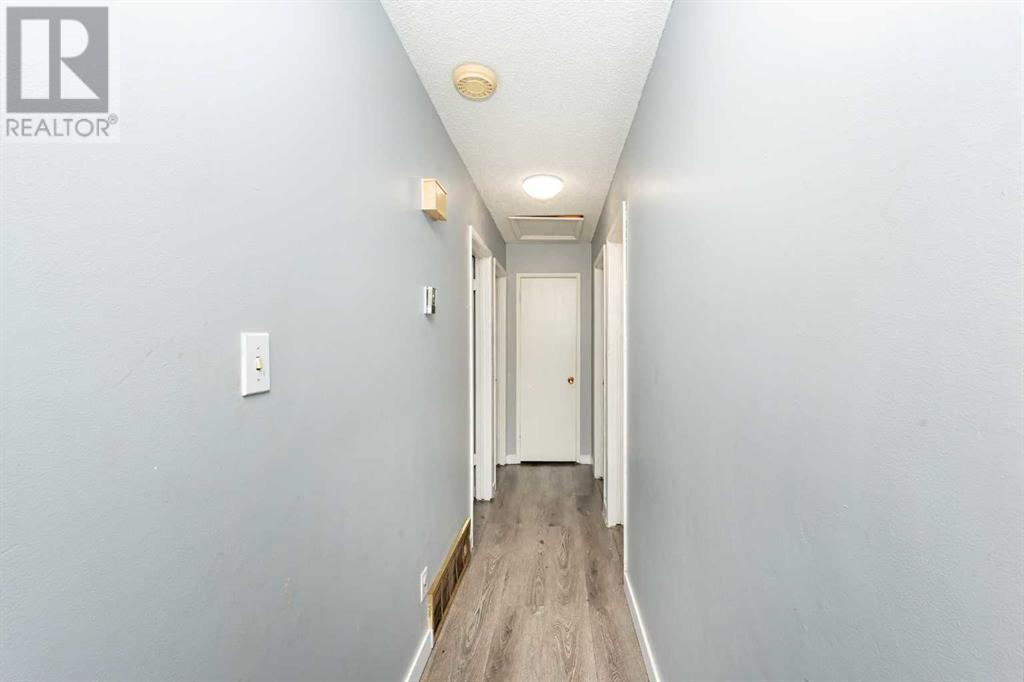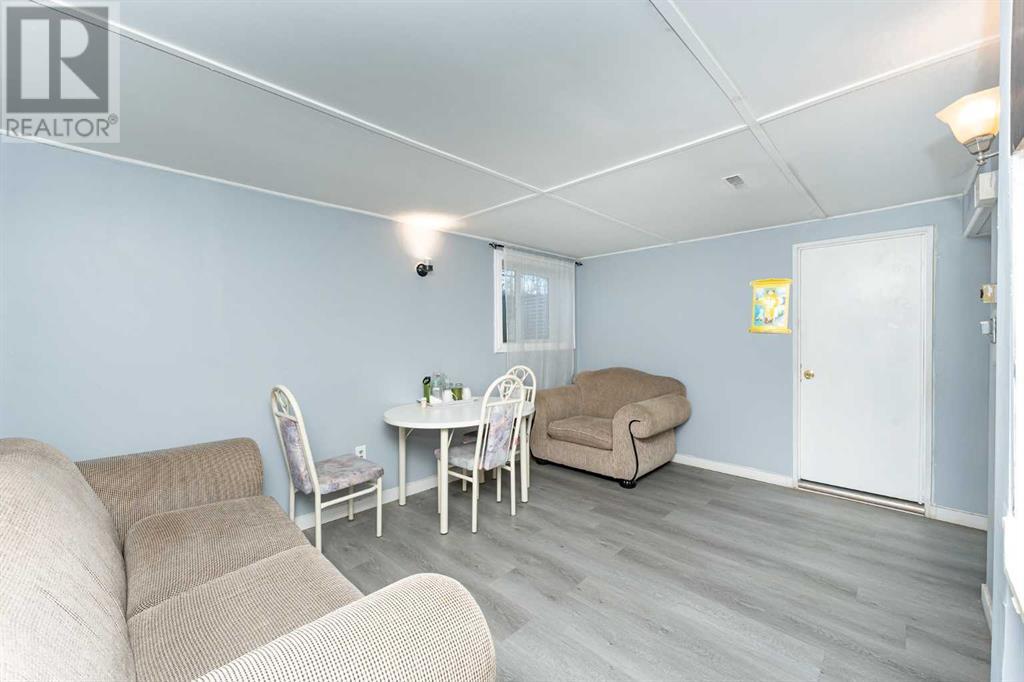6 Bedroom
3 Bathroom
1109.69 sqft
Bungalow
Fireplace
None
Forced Air
$620,000
Welcome to 11 Maryvale Crescent NE, located in the highly sought-after community of Marlborough NE. This charming bungalow boasts impressive curb appeal, featuring a spacious front yard, mature tree, and well-maintained walkways leading to both the front entrance and rear yard/garage.New windows, recently replaced roof, offering over 2,000 sq ft of fully developed living space, this home is perfect for families, investors, or first-time buyers.As you step inside, you'll be greeted by a bright and airy living room with a large East-facing window, creating a welcoming atmosphere. The living room flows seamlessly into the dining area, making it ideal for entertaining. The functional kitchen offers plenty of cabinetry, ample counter space, and a sink with a large window that overlooks the private backyard.The main floor also includes a spacious primary bedroom with a closet and a convenient 2-piece ensuite. Two additional generously-sized bedrooms and a 4-piece main bathroom complete the main level.The fully developed lower level features a massive rec room, perfect for relaxing or entertaining. You'll also find three additional bedrooms, an illegal suite, a spacious den/hobby room, a 3-piece bathroom, laundry, and cold storage.Outside, enjoy a concrete patio, an oversized single garage, and a large backyard – ideal for outdoor activities. Just steps away from parks, schools, shopping, and with quick access to all major routes around the city, this home is perfectly located for convenience.Immediate possession is available! This property shows beautifully and is an excellent opportunity for investors or first-time buyers. Schedule your showing today! (id:51438)
Property Details
|
MLS® Number
|
A2190306 |
|
Property Type
|
Single Family |
|
Neigbourhood
|
Marlborough |
|
Community Name
|
Marlborough |
|
AmenitiesNearBy
|
Park, Playground, Schools, Shopping |
|
Features
|
Back Lane, No Animal Home, No Smoking Home |
|
ParkingSpaceTotal
|
2 |
|
Plan
|
7620jk |
|
Structure
|
Deck |
Building
|
BathroomTotal
|
3 |
|
BedroomsAboveGround
|
3 |
|
BedroomsBelowGround
|
3 |
|
BedroomsTotal
|
6 |
|
Appliances
|
Refrigerator, Oven - Electric, Dryer |
|
ArchitecturalStyle
|
Bungalow |
|
BasementDevelopment
|
Finished |
|
BasementFeatures
|
Separate Entrance, Suite |
|
BasementType
|
Full (finished) |
|
ConstructedDate
|
1971 |
|
ConstructionStyleAttachment
|
Detached |
|
CoolingType
|
None |
|
ExteriorFinish
|
Stucco, Wood Siding |
|
FireplacePresent
|
Yes |
|
FireplaceTotal
|
2 |
|
FlooringType
|
Vinyl |
|
FoundationType
|
Poured Concrete |
|
HalfBathTotal
|
1 |
|
HeatingFuel
|
Natural Gas |
|
HeatingType
|
Forced Air |
|
StoriesTotal
|
1 |
|
SizeInterior
|
1109.69 Sqft |
|
TotalFinishedArea
|
1109.69 Sqft |
|
Type
|
House |
Parking
Land
|
Acreage
|
No |
|
FenceType
|
Fence |
|
LandAmenities
|
Park, Playground, Schools, Shopping |
|
SizeDepth
|
50 M |
|
SizeFrontage
|
15.23 M |
|
SizeIrregular
|
464.00 |
|
SizeTotal
|
464 M2|4,051 - 7,250 Sqft |
|
SizeTotalText
|
464 M2|4,051 - 7,250 Sqft |
|
ZoningDescription
|
R-cg |
Rooms
| Level |
Type |
Length |
Width |
Dimensions |
|
Basement |
Kitchen |
|
|
10.25 Ft x 16.25 Ft |
|
Basement |
4pc Bathroom |
|
|
8.50 Ft x 4.92 Ft |
|
Basement |
Bedroom |
|
|
10.92 Ft x 10.75 Ft |
|
Basement |
Bedroom |
|
|
10.58 Ft x 11.75 Ft |
|
Basement |
Bedroom |
|
|
13.08 Ft x 10.92 Ft |
|
Basement |
Laundry Room |
|
|
13.08 Ft x 12.17 Ft |
|
Basement |
Recreational, Games Room |
|
|
10.83 Ft x 14.92 Ft |
|
Main Level |
Living Room |
|
|
11.42 Ft x 18.17 Ft |
|
Main Level |
Dining Room |
|
|
10.00 Ft x 10.08 Ft |
|
Main Level |
Primary Bedroom |
|
|
13.42 Ft x 11.83 Ft |
|
Main Level |
Bedroom |
|
|
10.00 Ft x 8.08 Ft |
|
Main Level |
Bedroom |
|
|
10.08 Ft x 9.92 Ft |
|
Main Level |
2pc Bathroom |
|
|
5.25 Ft x 5.08 Ft |
|
Main Level |
4pc Bathroom |
|
|
8.08 Ft x 5.08 Ft |
|
Main Level |
Kitchen |
|
|
13.83 Ft x 11.75 Ft |
https://www.realtor.ca/real-estate/27847174/11-maryvale-crescent-ne-calgary-marlborough

