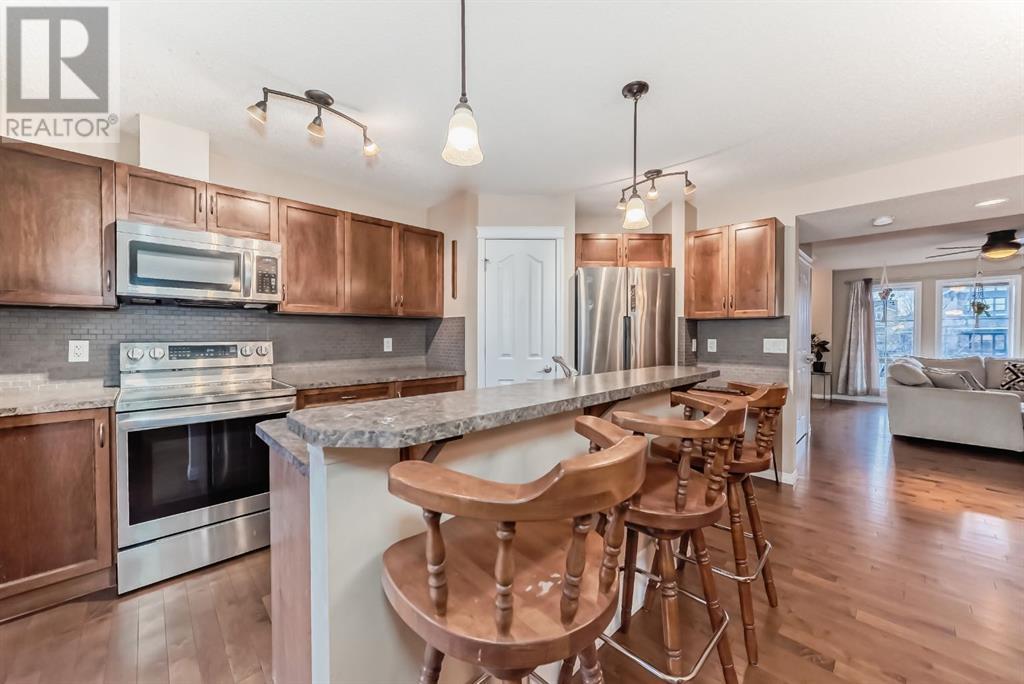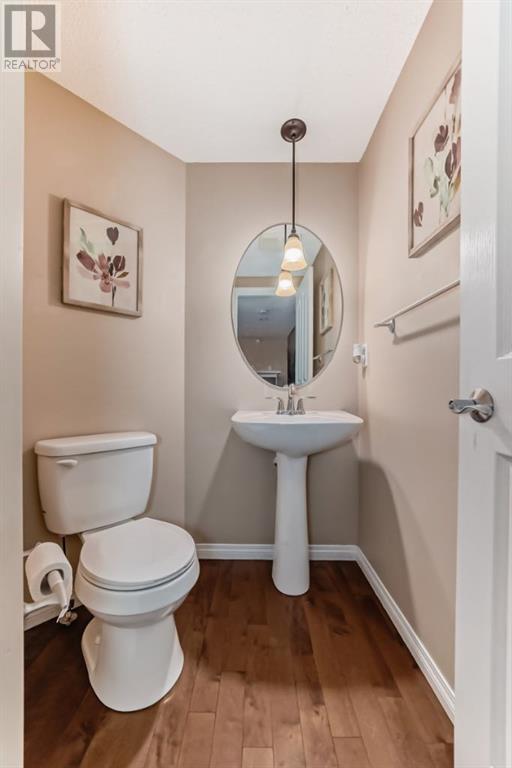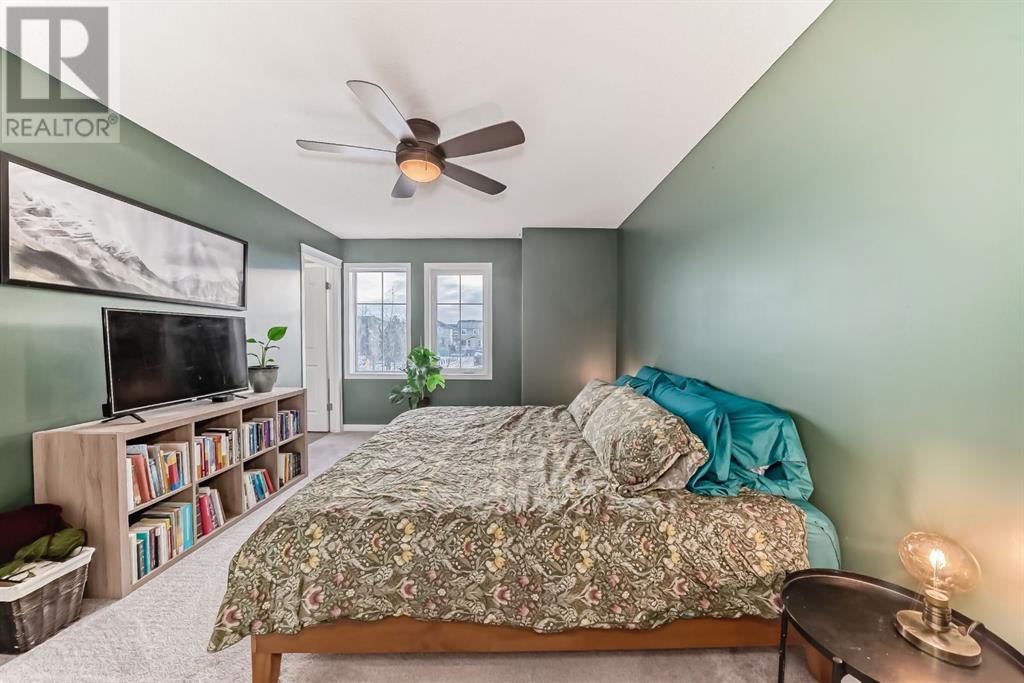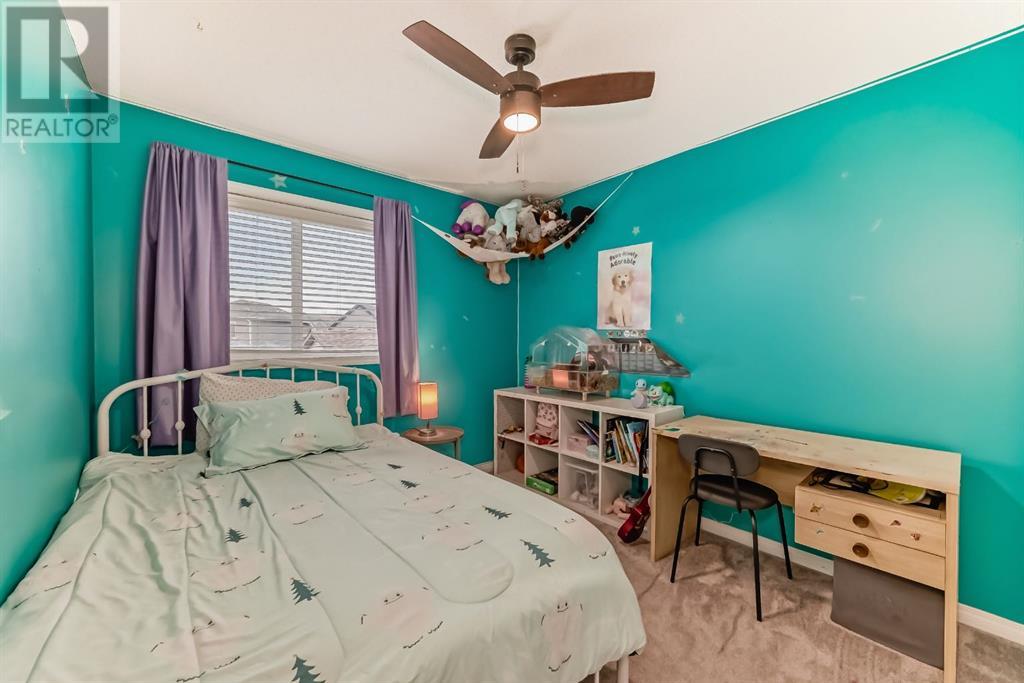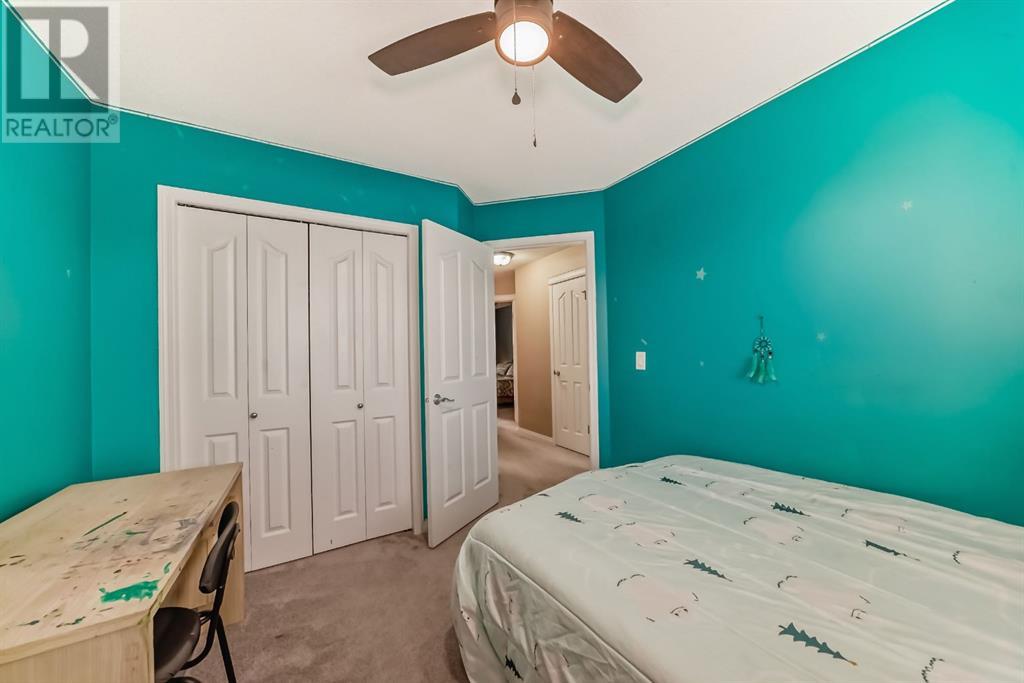11 New Brighton Heath Se Calgary, Alberta T2Z 0S5
$579,900
Nestled just around the corner from the trendy High Street in McKenzie Towne, known for its vibrant pubs and boutique shopping, you'll find your dream home in the peaceful, family-friendly community of New Brighton in Southeast Calgary. Spend your summer days relaxing on your private back deck, enjoying the charm of your front verandah, or taking advantage of the park directly across the street. Plus, New Brighton’s top-rated daycare is just across the road, making busy mornings a breeze! For active families, the New Brighton Athletic Park is only five doors down, with 8 km of paired walkways and endless playgrounds for the kids to enjoy. Inside, you'll find a beautifully upgraded home with hardwood floors throughout the main level, brand new carpets upstairs, stylish lighting, and a cozy three-sided gas fireplace to gather around. The kitchen is equipped with new appliances (2023), offering both style and functionality for the home chef. The upper floor features three spacious bedrooms, including a master ensuite, plus an additional full bathroom—perfect for family living or hosting guests. Plus, enjoy comfort in the summer with a brand new A/C unit, just installed in 2024. Additional updates include a new hot water tank (2023), ensuring efficiency and reliability for years to come. The unfinished basement offers limitless possibilities, whether you want to create a second living space, additional bedrooms, or a home gym. As a resident, you'll also have access to the community's fantastic amenities, including a splash park, tennis courts, and kids' camps, thanks to the HOA. Whether you're coming from condo living or looking to downsize, this home is a rare find that truly has it all. Don’t miss the chance to make it yours! (id:51438)
Open House
This property has open houses!
4:00 pm
Ends at:6:00 pm
Property Details
| MLS® Number | A2191101 |
| Property Type | Single Family |
| Neigbourhood | New Brighton |
| Community Name | New Brighton |
| AmenitiesNearBy | Park, Playground, Schools, Shopping |
| Features | Parking |
| ParkingSpaceTotal | 4 |
| Plan | 0813314 |
| Structure | Deck |
Building
| BathroomTotal | 3 |
| BedroomsAboveGround | 3 |
| BedroomsTotal | 3 |
| Amenities | Clubhouse |
| Appliances | Refrigerator, Range - Electric, Dishwasher, Microwave Range Hood Combo, Washer & Dryer |
| BasementDevelopment | Unfinished |
| BasementType | Full (unfinished) |
| ConstructedDate | 2009 |
| ConstructionMaterial | Wood Frame |
| ConstructionStyleAttachment | Detached |
| CoolingType | Central Air Conditioning |
| ExteriorFinish | Vinyl Siding |
| FireplacePresent | Yes |
| FireplaceTotal | 1 |
| FlooringType | Carpeted, Ceramic Tile, Hardwood |
| FoundationType | Poured Concrete |
| HalfBathTotal | 1 |
| HeatingFuel | Natural Gas |
| HeatingType | Forced Air |
| StoriesTotal | 2 |
| SizeInterior | 1362.7 Sqft |
| TotalFinishedArea | 1362.7 Sqft |
| Type | House |
Parking
| Parking Pad | |
| RV |
Land
| Acreage | No |
| FenceType | Fence |
| LandAmenities | Park, Playground, Schools, Shopping |
| LandscapeFeatures | Garden Area |
| SizeFrontage | 7.7 M |
| SizeIrregular | 2647.00 |
| SizeTotal | 2647 Sqft|0-4,050 Sqft |
| SizeTotalText | 2647 Sqft|0-4,050 Sqft |
| ZoningDescription | R-1n |
Rooms
| Level | Type | Length | Width | Dimensions |
|---|---|---|---|---|
| Second Level | Bedroom | 10.58 M x 9.17 M | ||
| Second Level | Bedroom | 10.50 M x 9.25 M | ||
| Second Level | 4pc Bathroom | 7.50 M x 4.92 M | ||
| Second Level | Primary Bedroom | 12.42 M x 11.00 M | ||
| Second Level | Other | 5.33 M x 6.67 M | ||
| Second Level | 4pc Bathroom | 7.50 M x 6.42 M | ||
| Lower Level | Other | 31.83 M x 17.75 M | ||
| Main Level | Living Room | 14.42 M x 11.25 M | ||
| Main Level | Dining Room | 14.50 M x 9.17 M | ||
| Main Level | Kitchen | 14.58 M x 8.50 M | ||
| Main Level | Pantry | 3.42 M x 3.00 M | ||
| Main Level | 2pc Bathroom | 5.58 M x 5.08 M | ||
| Main Level | Other | 18.92 M x 4.25 M | ||
| Main Level | Other | 14.08 M x 25.17 M |
https://www.realtor.ca/real-estate/27857395/11-new-brighton-heath-se-calgary-new-brighton
Interested?
Contact us for more information





