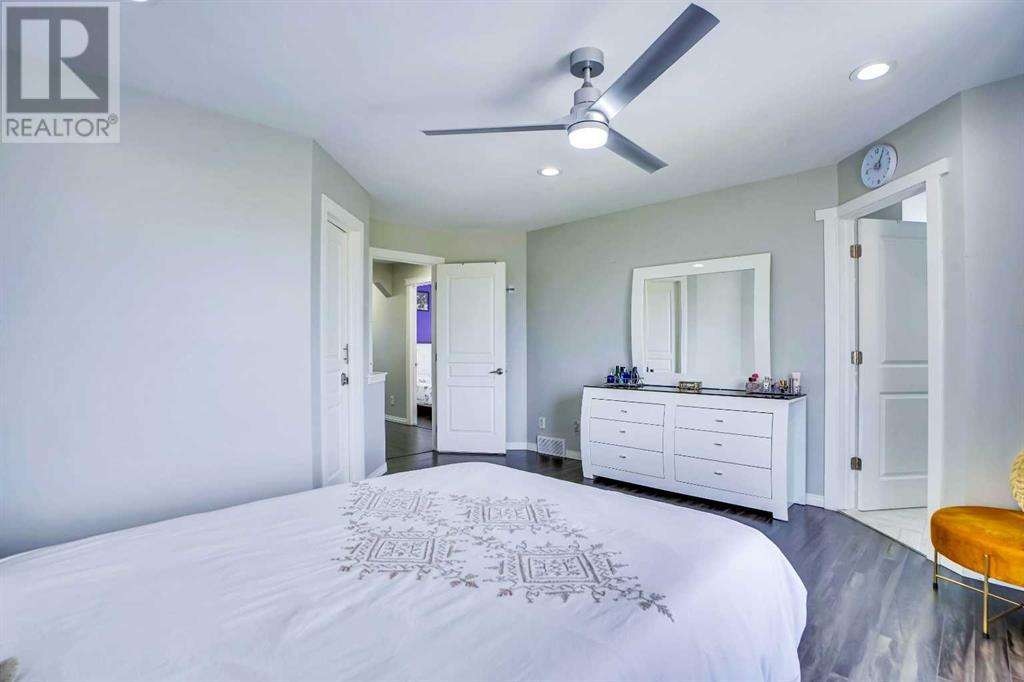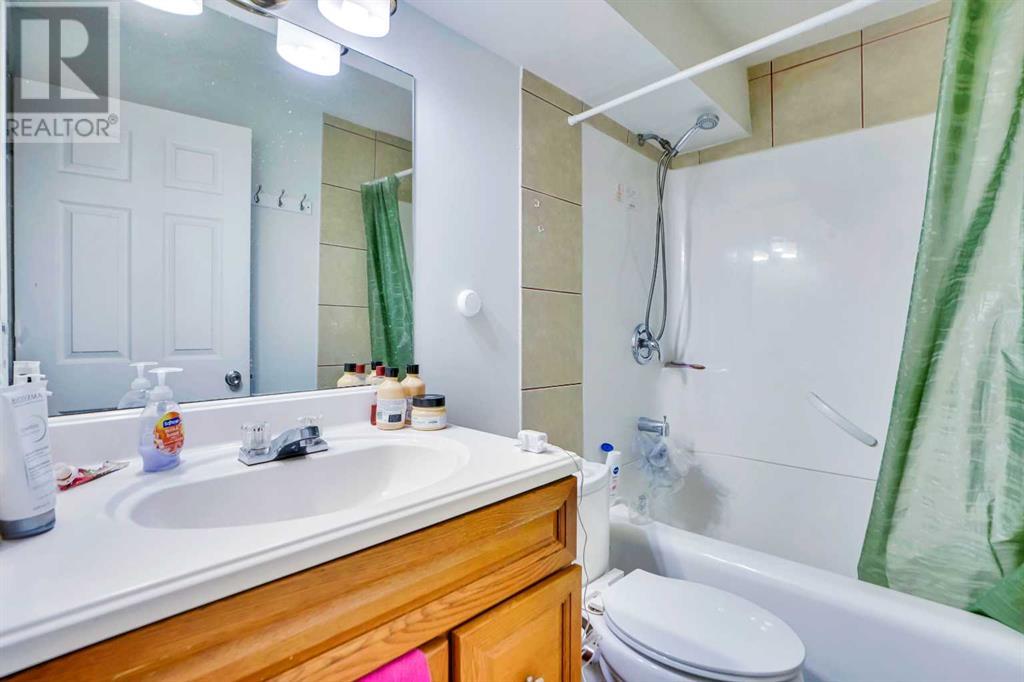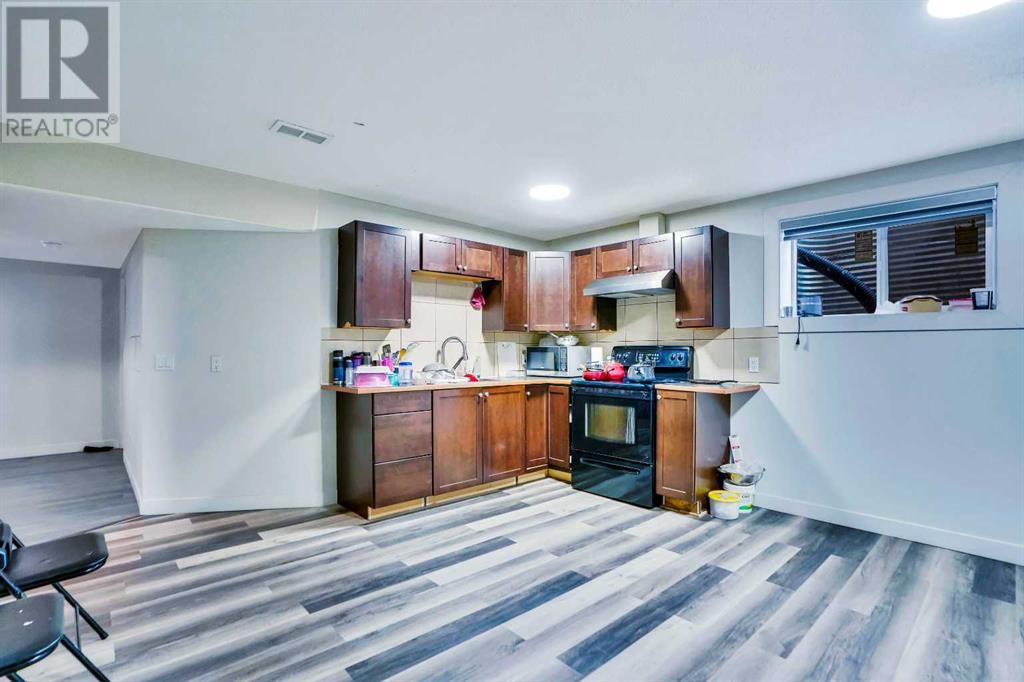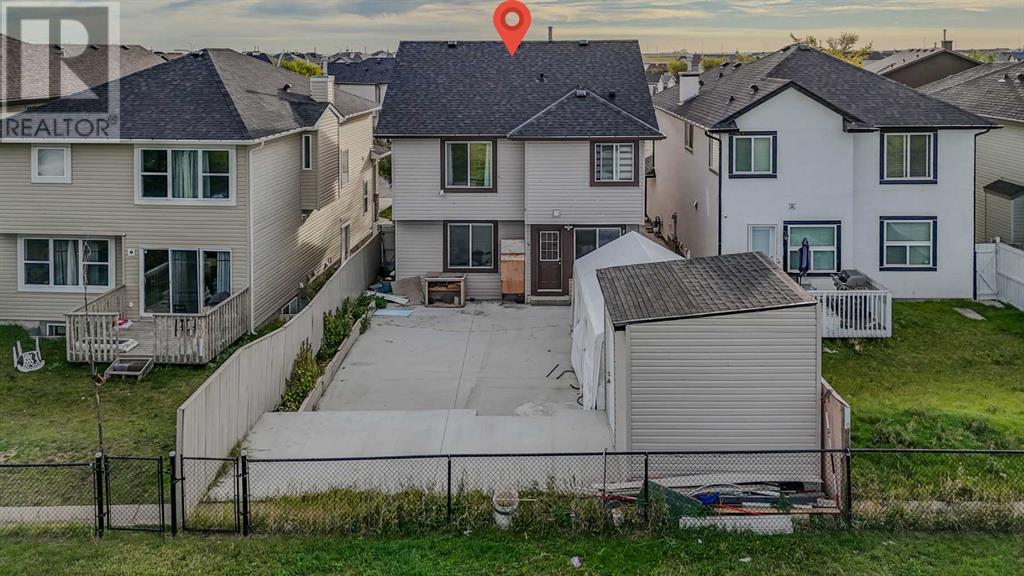4 Bedroom
4 Bathroom
1794 sqft
Fireplace
None
Forced Air
$709,999
********FULLY UPGRADED HOME******* Stunning sunny east-facing 2-story residence in Saddlebrook. This elegant home features 3 bedrooms and 2.5 baths. The main floor boasts a spacious family room, a gourmet kitchen with a pantry and exquisite granite countertops, and a charming nook. Abundant natural light pours in through large windows. The convenience of main floor laundry adds to the appeal. Upstairs, discover a luxurious master suite with an ensuite and walk-in closet, alongside two additional well-appointed bedrooms and a generous bonus room with a cozy corner fireplace. Both bathrooms have been upgraded. The master bedroom boasts an upgraded multifunction shower head panel, while both bathrooms are elegantly equipped with glass doors, adding a touch of sophistication. and the popcorn ceiling has been removed. The kitchen is renovated, featuring appliances including a refrigerator and gas stove, along with an island. The main floor is fully tiled with ceramic, while the upper floor boasts laminate flooring. The yard has concrete work done, and there's a 10x10 storage room for added convenience. Elegant ceiling lights adorn the main floor and the master bedroom, enhancing the home's ambiance. The garage features a powerful 50,000 BTU Big Maxx Mr. Heater and Costco panel storage for optimal organization. BASEMENT HAS 1 BED+1 HUGE DEN, KITCHEN AND 4PC BATH SEPERATE ENTRY........HOME IS BACKING ONTO A PARK AND SCHOOL, BUS STOPS NEARBY, CLOSE TO GENESIS CENTRE AND SADDLETOWNE C-TRAIN STATION. BOOK YOUR SHOWING TODAY TO VIEW THIS STUNNING FULLY UPGRADED HOME. (id:51438)
Property Details
|
MLS® Number
|
A2168362 |
|
Property Type
|
Single Family |
|
Neigbourhood
|
Saddle Ridge |
|
Community Name
|
Saddle Ridge |
|
AmenitiesNearBy
|
Park, Playground |
|
ParkingSpaceTotal
|
4 |
|
Plan
|
0512147 |
|
Structure
|
None |
Building
|
BathroomTotal
|
4 |
|
BedroomsAboveGround
|
3 |
|
BedroomsBelowGround
|
1 |
|
BedroomsTotal
|
4 |
|
Appliances
|
Washer, Refrigerator, Dishwasher, Dryer, Microwave, Hood Fan |
|
BasementDevelopment
|
Finished |
|
BasementFeatures
|
Separate Entrance |
|
BasementType
|
Full (finished) |
|
ConstructedDate
|
2005 |
|
ConstructionMaterial
|
Poured Concrete, Wood Frame |
|
ConstructionStyleAttachment
|
Detached |
|
CoolingType
|
None |
|
ExteriorFinish
|
Concrete |
|
FireplacePresent
|
Yes |
|
FireplaceTotal
|
1 |
|
FlooringType
|
Carpeted, Ceramic Tile, Hardwood |
|
FoundationType
|
Poured Concrete |
|
HalfBathTotal
|
1 |
|
HeatingType
|
Forced Air |
|
StoriesTotal
|
2 |
|
SizeInterior
|
1794 Sqft |
|
TotalFinishedArea
|
1794 Sqft |
|
Type
|
House |
Parking
Land
|
Acreage
|
No |
|
FenceType
|
Fence |
|
LandAmenities
|
Park, Playground |
|
SizeFrontage
|
10.4 M |
|
SizeIrregular
|
363.00 |
|
SizeTotal
|
363 M2|0-4,050 Sqft |
|
SizeTotalText
|
363 M2|0-4,050 Sqft |
|
ZoningDescription
|
R-g |
Rooms
| Level |
Type |
Length |
Width |
Dimensions |
|
Basement |
Bedroom |
|
|
9.58 Ft x 11.17 Ft |
|
Basement |
4pc Bathroom |
|
|
7.58 Ft x 4.92 Ft |
|
Basement |
Den |
|
|
10.33 Ft x 12.33 Ft |
|
Basement |
Kitchen |
|
|
7.92 Ft x 6.83 Ft |
|
Basement |
Living Room |
|
|
14.00 Ft x 17.25 Ft |
|
Basement |
Furnace |
|
|
4.08 Ft x 7.75 Ft |
|
Main Level |
Living Room |
|
|
12.92 Ft x 14.00 Ft |
|
Main Level |
Kitchen |
|
|
12.08 Ft x 16.08 Ft |
|
Main Level |
Pantry |
|
|
3.67 Ft x 4.25 Ft |
|
Main Level |
Laundry Room |
|
|
11.50 Ft x 5.33 Ft |
|
Main Level |
Dining Room |
|
|
12.08 Ft x 7.17 Ft |
|
Main Level |
Foyer |
|
|
10.42 Ft x 12.58 Ft |
|
Main Level |
2pc Bathroom |
|
|
4.25 Ft x 6.75 Ft |
|
Upper Level |
Primary Bedroom |
|
|
14.67 Ft x 16.17 Ft |
|
Upper Level |
4pc Bathroom |
|
|
11.92 Ft x 8.58 Ft |
|
Upper Level |
Bedroom |
|
|
10.00 Ft x 10.08 Ft |
|
Upper Level |
Bedroom |
|
|
11.00 Ft x 10.42 Ft |
|
Upper Level |
3pc Bathroom |
|
|
7.75 Ft x 5.67 Ft |
|
Upper Level |
Bonus Room |
|
|
17.00 Ft x 12.00 Ft |
https://www.realtor.ca/real-estate/27467963/11-saddlebrook-way-ne-calgary-saddle-ridge








































