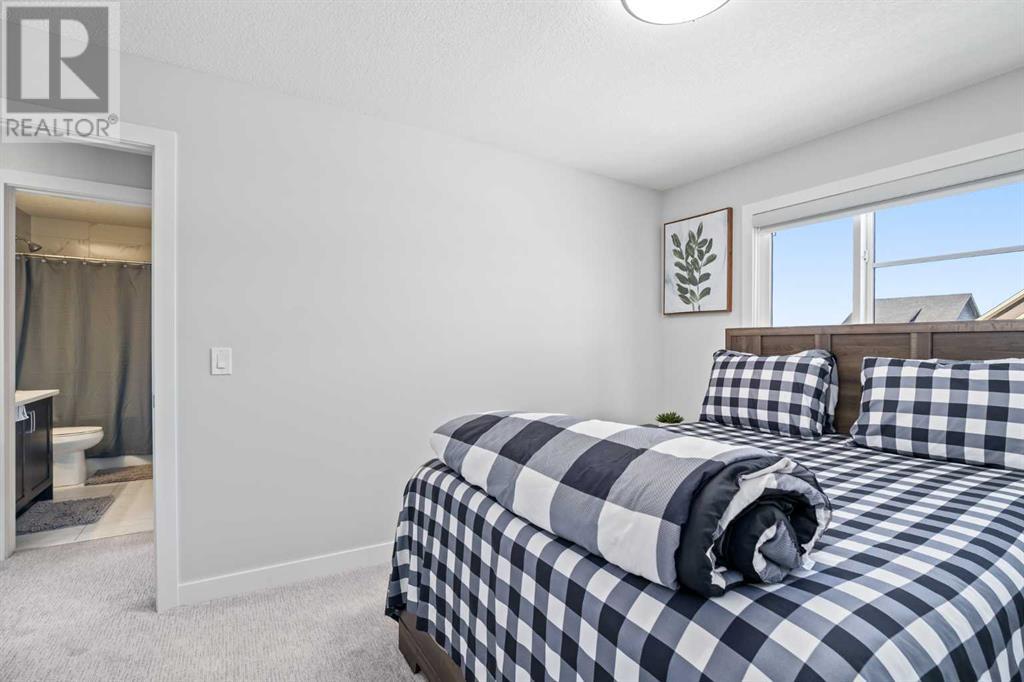5 Bedroom
3 Bathroom
2,225 ft2
Fireplace
None
Forced Air
$800,000
Nestled in the sought-after neighborhood of Savanna, this beautifully customized home offers the perfect blend of luxury, comfort, and convenience. The vibrant community features excellent schools, parks, playgrounds, shopping centers, a Gurudwara, and easy transit access—making it an ideal place for families. Step inside to a grand, open-to-below entryway that welcomes you into a thoughtfully designed living space. The main floor boasts a versatile full bedroom or home office, complete with a full washroom, perfect for guests or remote work. Entertain effortlessly in the two spacious living rooms and a separate dining area, all bathed in natural light. The stunning kitchen is a chef’s delight, featuring top-tier upgrades including a built-in microwave, gas stove, hood fan, refrigerator, and elegant window coverings. Upstairs, the gracious Primary bedroom awaits with a walk-in closet and a luxurious 5-piece ensuite bathroom. Three additional generously sized bedrooms, a full washroom, and a well-appointed laundry room with washer and dryer provide ample space for family living. A magnificent bonus room adds extra flexibility—ideal for a playroom, media space, or relaxation zone. Outside, enjoy your private retreat with a fully fenced backyard and a spacious deck, perfect for outdoor dining and entertaining. The unfinished basement offers endless potential with rough-ins, a side entrance, and large windows, ready for your personal touch. Additional highlights include a spacious double-car attached garage and a prime location in a family-friendly community. Move-in ready and meticulously maintained, this home is the perfect choice for discerning buyers. Don’t miss the chance to make this exceptional property yours—schedule a viewing today! (id:51438)
Property Details
|
MLS® Number
|
A2211123 |
|
Property Type
|
Single Family |
|
Neigbourhood
|
Savanna |
|
Community Name
|
Saddle Ridge |
|
Amenities Near By
|
Park, Playground, Schools, Shopping |
|
Features
|
Pvc Window, No Animal Home, No Smoking Home |
|
Parking Space Total
|
4 |
|
Plan
|
2011762 |
|
Structure
|
Deck |
Building
|
Bathroom Total
|
3 |
|
Bedrooms Above Ground
|
5 |
|
Bedrooms Total
|
5 |
|
Appliances
|
Refrigerator, Gas Stove(s), Dishwasher, Microwave Range Hood Combo, Washer & Dryer |
|
Basement Development
|
Unfinished |
|
Basement Features
|
Separate Entrance, Walk-up |
|
Basement Type
|
Full (unfinished) |
|
Constructed Date
|
2021 |
|
Construction Material
|
Wood Frame |
|
Construction Style Attachment
|
Detached |
|
Cooling Type
|
None |
|
Exterior Finish
|
Stone, Vinyl Siding |
|
Fireplace Present
|
Yes |
|
Fireplace Total
|
1 |
|
Flooring Type
|
Carpeted, Ceramic Tile, Vinyl Plank |
|
Foundation Type
|
Poured Concrete |
|
Heating Type
|
Forced Air |
|
Stories Total
|
2 |
|
Size Interior
|
2,225 Ft2 |
|
Total Finished Area
|
2225.2 Sqft |
|
Type
|
House |
Parking
Land
|
Acreage
|
No |
|
Fence Type
|
Fence |
|
Land Amenities
|
Park, Playground, Schools, Shopping |
|
Size Depth
|
33.53 M |
|
Size Frontage
|
10.62 M |
|
Size Irregular
|
335.00 |
|
Size Total
|
335 M2|0-4,050 Sqft |
|
Size Total Text
|
335 M2|0-4,050 Sqft |
|
Zoning Description
|
R-g |
Rooms
| Level |
Type |
Length |
Width |
Dimensions |
|
Second Level |
Primary Bedroom |
|
|
13.67 Ft x 14.67 Ft |
|
Second Level |
Bedroom |
|
|
12.58 Ft x 12.00 Ft |
|
Second Level |
Bedroom |
|
|
10.33 Ft x 13.42 Ft |
|
Second Level |
Bedroom |
|
|
8.92 Ft x 11.17 Ft |
|
Second Level |
Bonus Room |
|
|
13.75 Ft x 10.67 Ft |
|
Second Level |
5pc Bathroom |
|
|
9.92 Ft x 9.00 Ft |
|
Second Level |
4pc Bathroom |
|
|
8.92 Ft x 4.92 Ft |
|
Second Level |
Laundry Room |
|
|
9.50 Ft x 5.58 Ft |
|
Second Level |
Other |
|
|
9.00 Ft x 5.33 Ft |
|
Main Level |
Bedroom |
|
|
8.58 Ft x 9.75 Ft |
|
Main Level |
3pc Bathroom |
|
|
8.67 Ft x 4.83 Ft |
|
Main Level |
Dining Room |
|
|
8.92 Ft x 9.25 Ft |
|
Main Level |
Kitchen |
|
|
13.92 Ft x 13.25 Ft |
|
Main Level |
Living Room |
|
|
14.08 Ft x 14.50 Ft |
|
Main Level |
Living Room |
|
|
14.00 Ft x 15.33 Ft |
https://www.realtor.ca/real-estate/28166036/11-savanna-drive-ne-calgary-saddle-ridge








































