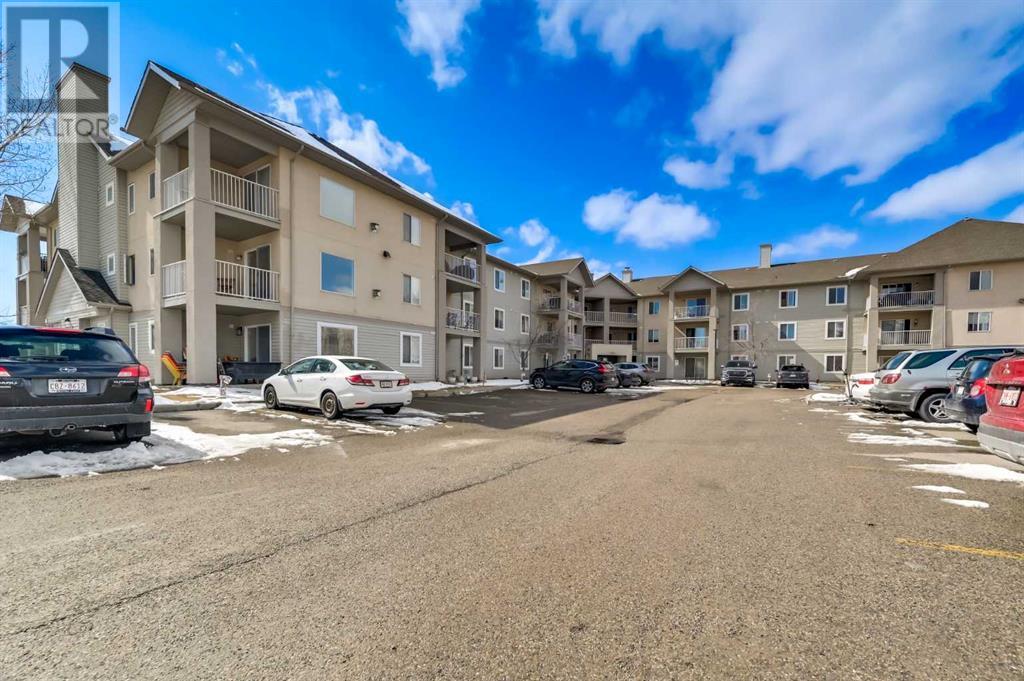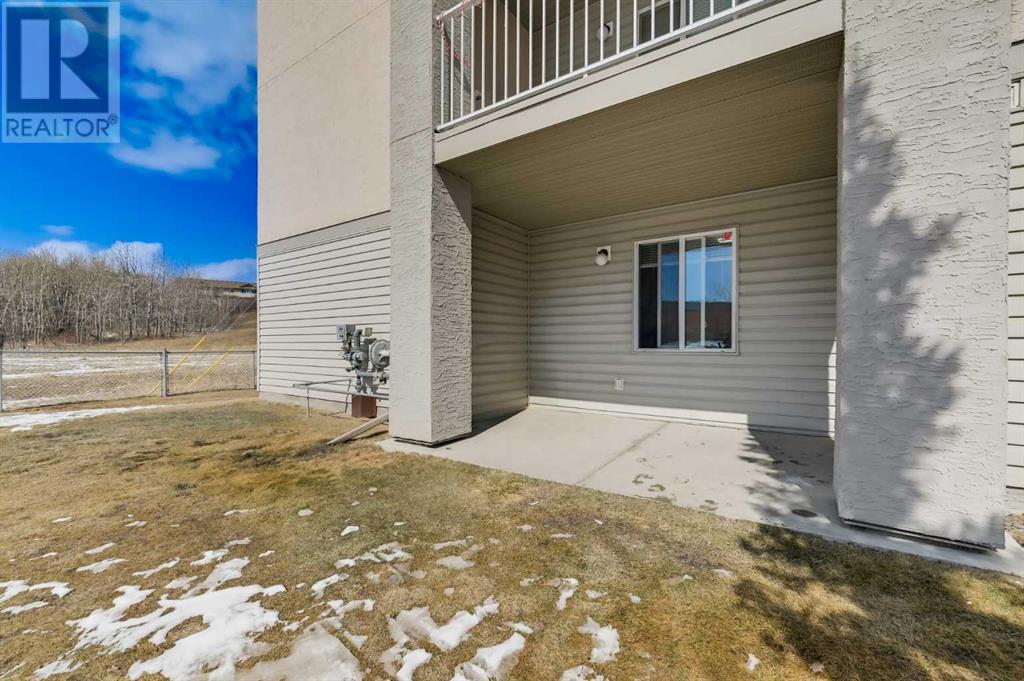110, 1000 Citadel Meadow Point Nw Calgary, Alberta T3G 5N5
$308,900Maintenance, Condominium Amenities, Common Area Maintenance, Electricity, Heat, Property Management, Reserve Fund Contributions, Waste Removal, Water
$519.33 Monthly
Maintenance, Condominium Amenities, Common Area Maintenance, Electricity, Heat, Property Management, Reserve Fund Contributions, Waste Removal, Water
$519.33 MonthlyWelcome to this bright and inviting 2-bedroom, 1-bathroom unit, an ideal home tucked away as an END unit for added privacy and sunlight throughout the day. Featuring a simple yet spacious open floor plan, this home shines with brand-new luxury vinyl flooring, NEW fresh paint, NEW baseboards, modern light fixtures, and knockdown textured ceilings. The kitchen comes equipped with newer stainless steel appliances, perfect for everyday meals or hosting friends.Large windows fill the living space with natural light, highlighting the cozy gas fireplace—a perfect spot to unwind. The two comfortable bedrooms offer ample space, while the updated 4-piece bathroom with a whirlpool tub adds a touch of practicality. Best of all, condo fees cover all utilities (heat, electricity, and water), making budgeting a breeze for first-time buyers.Nestled in a convenient location close to amenities, this move-in-ready condo offers an affordable step into homeownership with style and ease. Call today to check it out! (id:51438)
Property Details
| MLS® Number | A2208403 |
| Property Type | Single Family |
| Neigbourhood | Citadel |
| Community Name | Citadel |
| Amenities Near By | Park, Playground, Schools, Shopping |
| Community Features | Pets Allowed With Restrictions |
| Features | No Animal Home, No Smoking Home, Parking |
| Parking Space Total | 1 |
| Plan | 0212359 |
| Structure | See Remarks |
Building
| Bathroom Total | 1 |
| Bedrooms Above Ground | 2 |
| Bedrooms Total | 2 |
| Appliances | Refrigerator, Dishwasher, Stove, Hood Fan, Washer/dryer Stack-up |
| Architectural Style | Bungalow |
| Constructed Date | 2002 |
| Construction Material | Wood Frame |
| Construction Style Attachment | Attached |
| Cooling Type | None |
| Exterior Finish | Stucco, Vinyl Siding |
| Fireplace Present | Yes |
| Fireplace Total | 1 |
| Flooring Type | Vinyl |
| Foundation Type | Poured Concrete |
| Heating Type | Baseboard Heaters |
| Stories Total | 1 |
| Size Interior | 833 Ft2 |
| Total Finished Area | 833 Sqft |
| Type | Apartment |
Land
| Acreage | No |
| Land Amenities | Park, Playground, Schools, Shopping |
| Size Total Text | Unknown |
| Zoning Description | M-c1 |
Rooms
| Level | Type | Length | Width | Dimensions |
|---|---|---|---|---|
| Main Level | Bedroom | 9.33 Ft x 11.92 Ft | ||
| Main Level | Bedroom | 11.83 Ft x 12.67 Ft | ||
| Main Level | 4pc Bathroom | 5.75 Ft x 9.00 Ft | ||
| Main Level | Dining Room | 9.42 Ft x 5.75 Ft | ||
| Main Level | Kitchen | 11.83 Ft x 7.67 Ft | ||
| Main Level | Living Room | 14.17 Ft x 14.00 Ft |
https://www.realtor.ca/real-estate/28116892/110-1000-citadel-meadow-point-nw-calgary-citadel
Contact Us
Contact us for more information





















