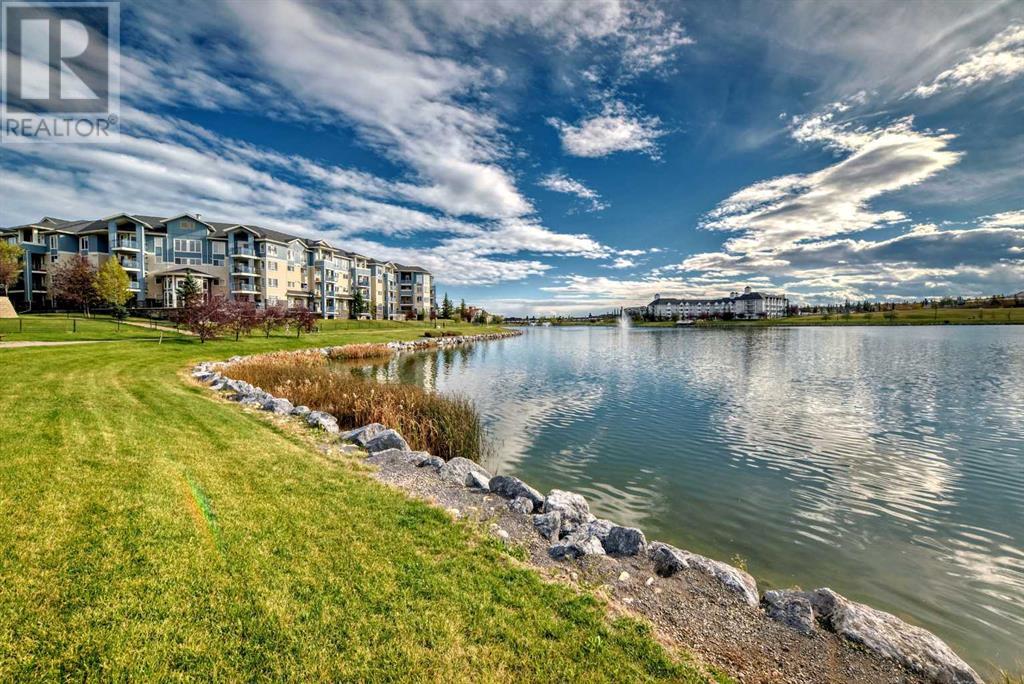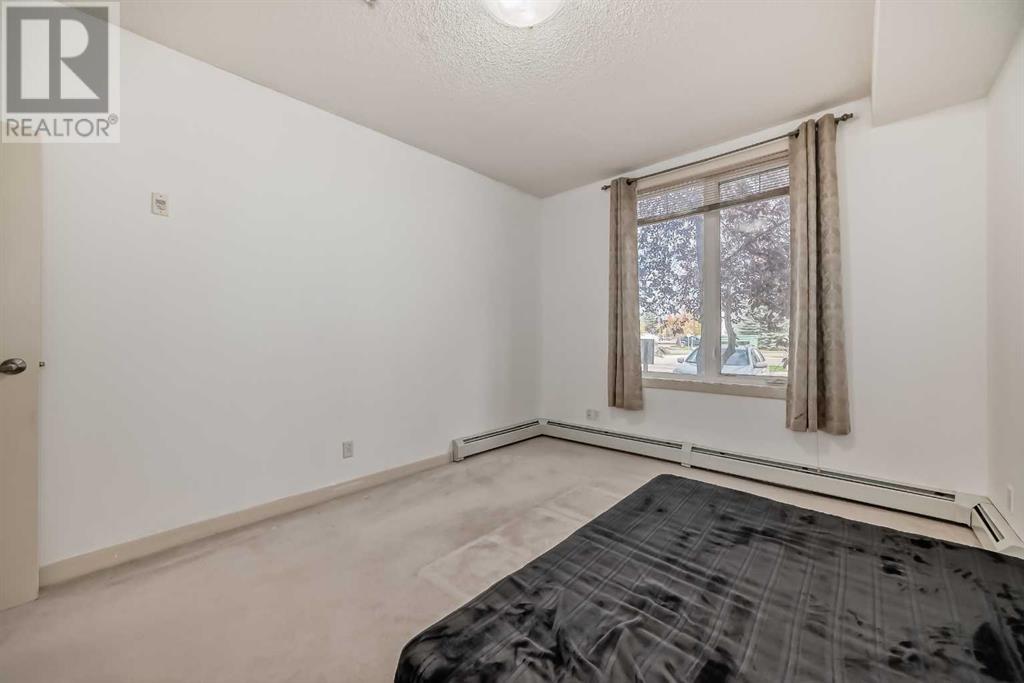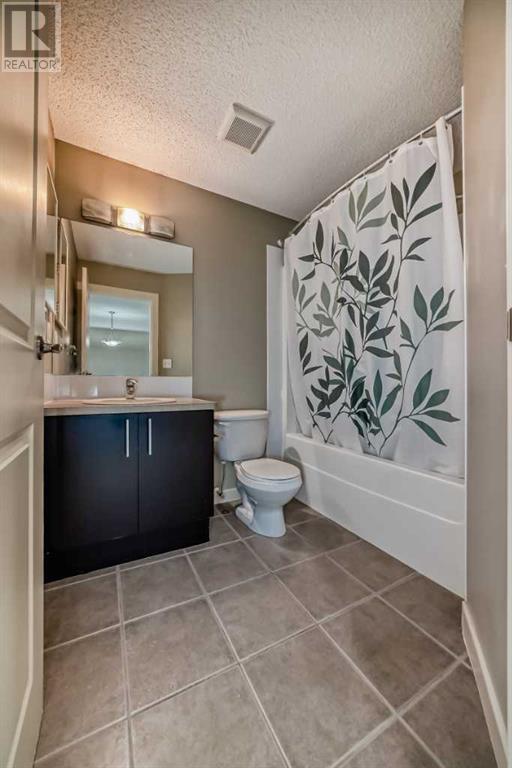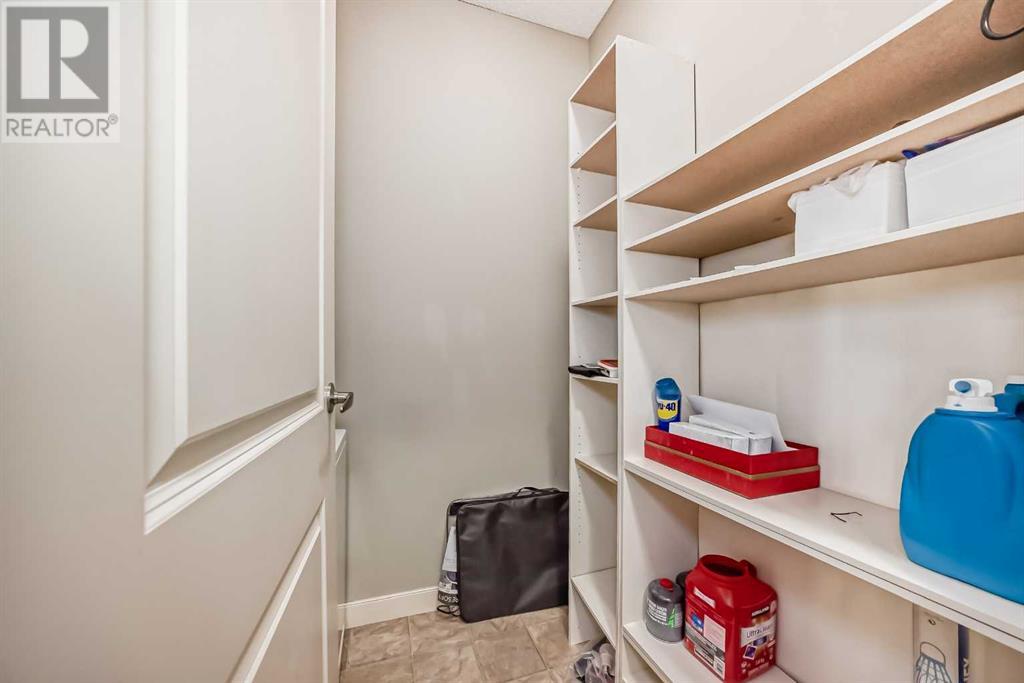110, 108 Country Village Circle Ne Calgary, Alberta T3K 0E3
$249,900Maintenance, Common Area Maintenance, Heat, Insurance, Parking, Property Management, Sewer, Water
$437.01 Monthly
Maintenance, Common Area Maintenance, Heat, Insurance, Parking, Property Management, Sewer, Water
$437.01 MonthlyWelcome home! This cozy GROUND FLOOR END UNIT boasts a spacious, open living space, a good sized bedroom, 4-piece bathroom, and IN-SUITE LAUNDRY. The kitchen has loads of cabinet and counter space, with eat-up breakfast bar. The dining space has room for a table and chairs, and there's even a cozy office/work space for those who work from home. Large living room with sliding patio doors leading to the ground floor patio. This unit also comes with a TITLED UNDERGROUND PARKING STALL and separate assigned STORAGE cage. Check out the beautiful grounds with gorgeous courtyard, walk by the LAKE on the serene WALKING PATHS. Excellent location, WALK TO ALL AMENITIES. (id:51438)
Property Details
| MLS® Number | A2170548 |
| Property Type | Single Family |
| Neigbourhood | Coventry Hills |
| Community Name | Country Hills Village |
| AmenitiesNearBy | Park, Schools, Shopping, Water Nearby |
| CommunityFeatures | Lake Privileges, Pets Allowed With Restrictions |
| Features | No Animal Home, No Smoking Home, Parking |
| ParkingSpaceTotal | 1 |
| Plan | 0715247 |
Building
| BathroomTotal | 1 |
| BedroomsAboveGround | 1 |
| BedroomsTotal | 1 |
| Appliances | Refrigerator, Dishwasher, Stove, Microwave Range Hood Combo, Washer/dryer Stack-up |
| ArchitecturalStyle | Low Rise |
| ConstructedDate | 2007 |
| ConstructionMaterial | Wood Frame |
| ConstructionStyleAttachment | Attached |
| CoolingType | None |
| ExteriorFinish | Stone, Vinyl Siding |
| FlooringType | Carpeted |
| HeatingType | Baseboard Heaters |
| StoriesTotal | 4 |
| SizeInterior | 669.2 Sqft |
| TotalFinishedArea | 669.2 Sqft |
| Type | Apartment |
Parking
| Underground |
Land
| Acreage | No |
| LandAmenities | Park, Schools, Shopping, Water Nearby |
| SizeTotalText | Unknown |
| ZoningDescription | Dc (pre 1p2007) |
Rooms
| Level | Type | Length | Width | Dimensions |
|---|---|---|---|---|
| Main Level | Other | 4.58 Ft x 9.00 Ft | ||
| Main Level | Laundry Room | 5.08 Ft x 7.17 Ft | ||
| Main Level | 4pc Bathroom | 6.17 Ft x 8.08 Ft | ||
| Main Level | Primary Bedroom | 10.58 Ft x 12.33 Ft | ||
| Main Level | Living Room | 10.00 Ft x 12.42 Ft | ||
| Main Level | Dining Room | 7.17 Ft x 12.42 Ft | ||
| Main Level | Office | 3.17 Ft x 4.00 Ft | ||
| Main Level | Pantry | 2.00 Ft x 2.17 Ft |
Interested?
Contact us for more information








































