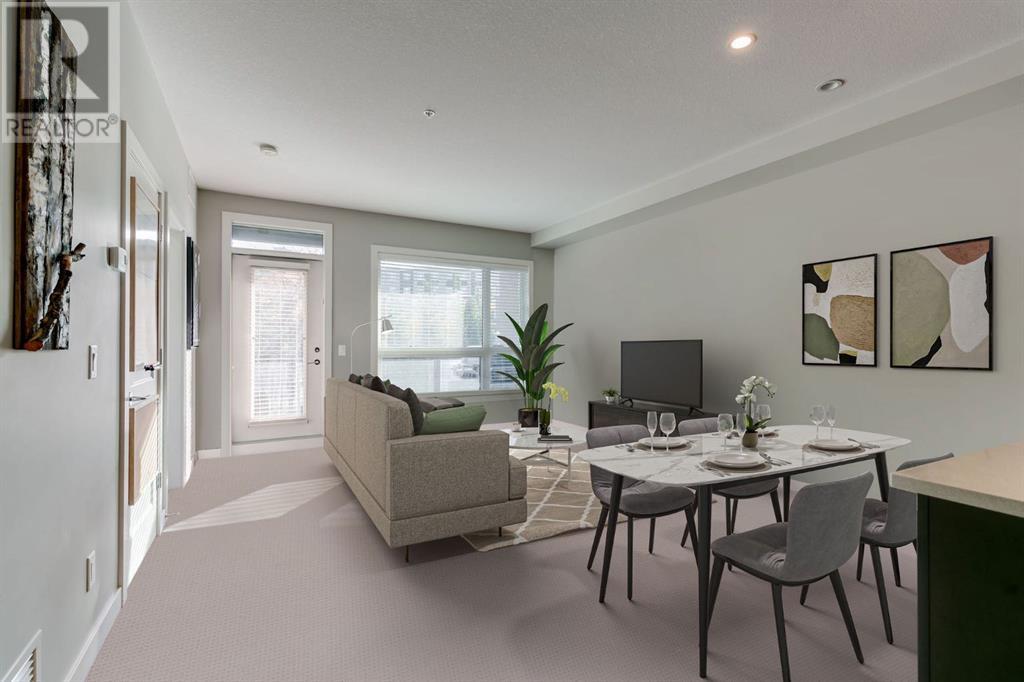110, 145 Burma Star Road Sw Calgary, Alberta T3E 8A8
$375,000Maintenance, Common Area Maintenance, Heat, Insurance, Ground Maintenance, Property Management, Reserve Fund Contributions, Sewer, Water
$532.51 Monthly
Maintenance, Common Area Maintenance, Heat, Insurance, Ground Maintenance, Property Management, Reserve Fund Contributions, Sewer, Water
$532.51 MonthlyBEAUTIFUL CURRIE BARRACKS!! So much to do and several great places to eat close by......The Armory is right across the street from the beautiful gardens behind the Officer's Inn. This main floor unit has a great balcony which looks right out on it and is raised for extra privacy. Wonderful open floor plan, 1 bedroom, 1 bath semi-ensuite, w/a spacious den, complete w/a desk & a full wall of upper cabinets! Terrific cabinet layout in the kitchen, as well as in the impressive walk-thru, walk-in closet [complete w/a stacked washer/dryer]. The living room area has lots of space for a big sectional. All or any of the furnishings & accessories can be included, if needed! Central air & in floor heating are great features, too! This pet friendly, adult [18 & over]building is a must see! One titled underground parking space w/a storage locker in front of it.....A TRUE FIND...... (id:51438)
Property Details
| MLS® Number | A2174091 |
| Property Type | Single Family |
| Neigbourhood | Rutland Park |
| Community Name | Currie Barracks |
| AmenitiesNearBy | Park, Playground, Schools, Shopping |
| CommunityFeatures | Pets Allowed With Restrictions, Age Restrictions |
| Features | Elevator, Closet Organizers, No Animal Home, No Smoking Home, Gas Bbq Hookup, Parking |
| ParkingSpaceTotal | 1 |
| Plan | 1612371 |
Building
| BathroomTotal | 1 |
| BedroomsAboveGround | 1 |
| BedroomsTotal | 1 |
| Appliances | Refrigerator, Dishwasher, Stove, Microwave Range Hood Combo, Window Coverings, Washer/dryer Stack-up |
| ArchitecturalStyle | Low Rise |
| ConstructedDate | 2016 |
| ConstructionMaterial | Wood Frame |
| ConstructionStyleAttachment | Attached |
| CoolingType | Central Air Conditioning |
| ExteriorFinish | Brick, Stone, Stucco |
| FlooringType | Carpeted, Ceramic Tile |
| FoundationType | Poured Concrete |
| HeatingFuel | Natural Gas |
| HeatingType | In Floor Heating |
| StoriesTotal | 4 |
| SizeInterior | 712.22 Sqft |
| TotalFinishedArea | 712.22 Sqft |
| Type | Apartment |
Parking
| Garage | |
| Heated Garage | |
| Underground |
Land
| Acreage | No |
| LandAmenities | Park, Playground, Schools, Shopping |
| SizeTotalText | Unknown |
| ZoningDescription | Dc |
Rooms
| Level | Type | Length | Width | Dimensions |
|---|---|---|---|---|
| Main Level | Living Room | 14.00 Ft x 9.58 Ft | ||
| Main Level | Dining Room | 14.00 Ft x 7.25 Ft | ||
| Main Level | Kitchen | 10.17 Ft x 9.50 Ft | ||
| Main Level | Office | 8.00 Ft x 7.50 Ft | ||
| Main Level | Primary Bedroom | 11.00 Ft x 10.33 Ft | ||
| Main Level | 4pc Bathroom | 10.33 Ft x 4.92 Ft | ||
| Main Level | Other | 13.33 Ft x 7.08 Ft |
https://www.realtor.ca/real-estate/27561792/110-145-burma-star-road-sw-calgary-currie-barracks
Interested?
Contact us for more information

























