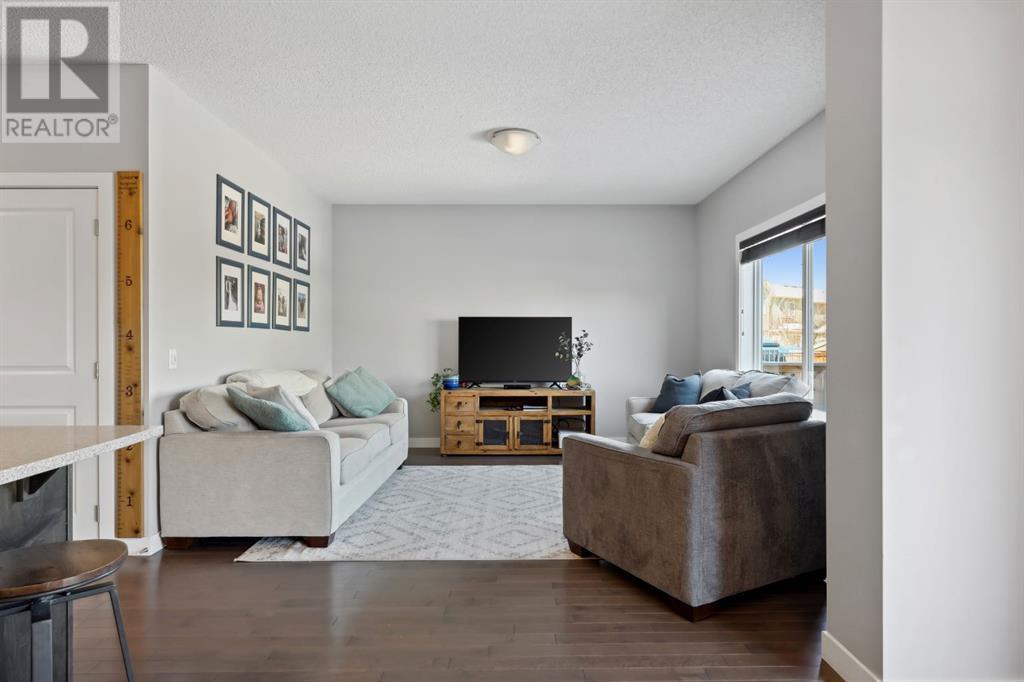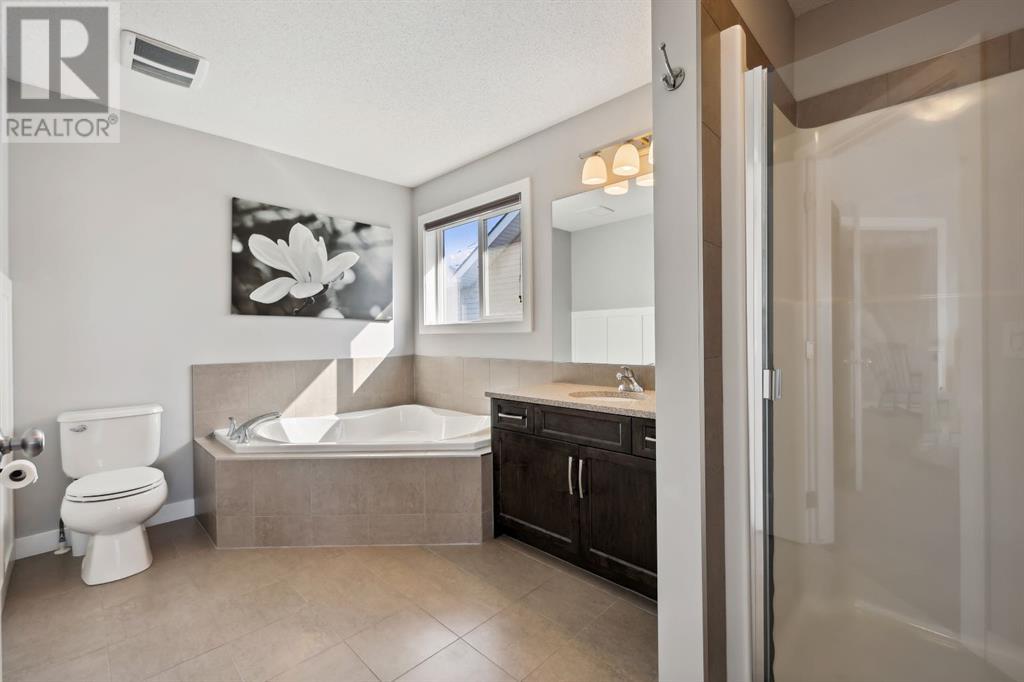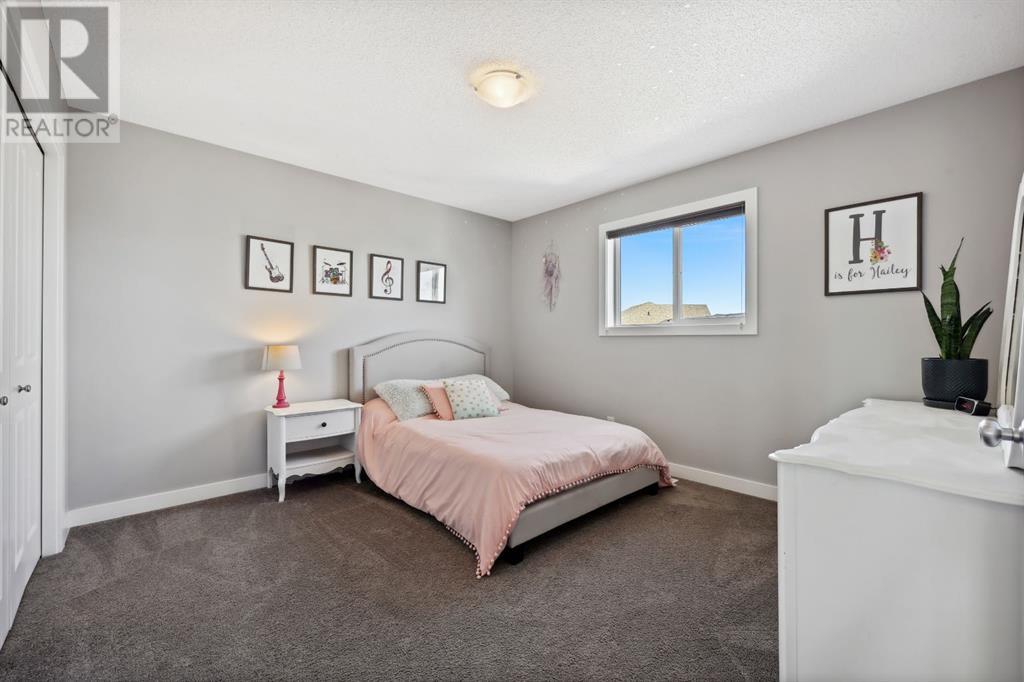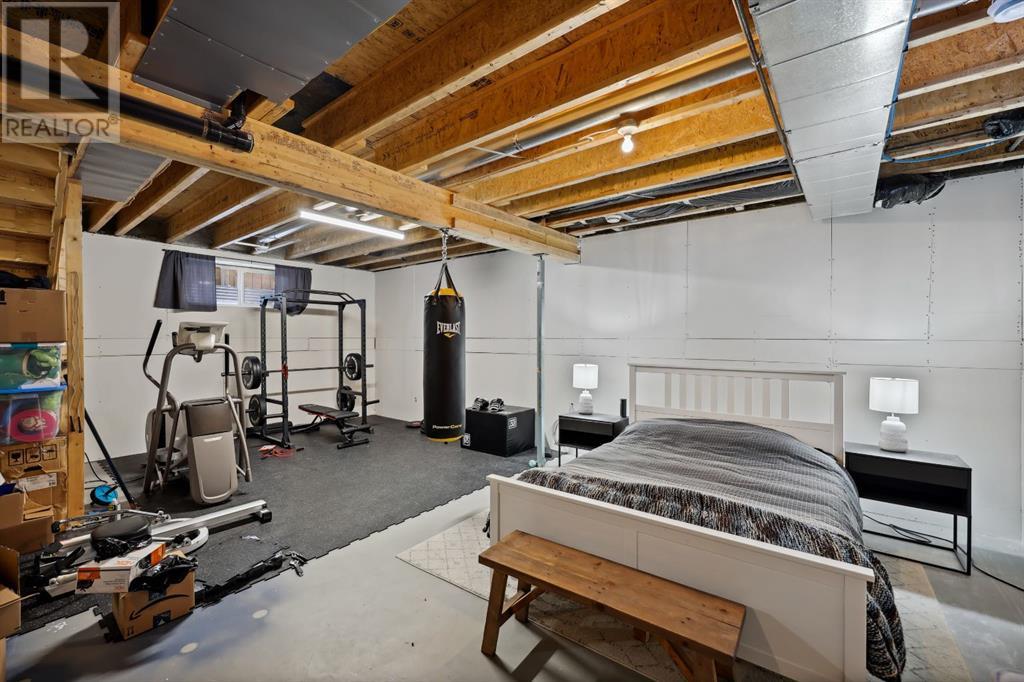3 Bedroom
3 Bathroom
1,775 ft2
None
Forced Air
Garden Area, Landscaped, Lawn
$649,900
**OPEN HOUSE on Sunday Apr 13 from 2:00 -4:00 pm** Welcome to the esteemed community of Bayside! This two-story residence seamlessly integrates style, comfort, and contemporary amenities. Upon entering the inviting foyer, you will be immediately captivated by the thoughtfully designed main floor, which features an open-concept layout. The heart of this home is the bright, well-appointed kitchen, equipped with modern, sleek quartz countertops, a tile backsplash, four stainless steel appliances, including a gas range, and a spacious corner pantry. Adjacent to the kitchen, you will find ample space for family gatherings in the spacious dining area, while the cozy living room and adjacent maintenance-free, composite deck and aluminum railings provide an inviting retreat. The yard also features a stunning stamped concrete patio and play structure to keep the children entertained year-round. The main floor is completed with a convenient powder room and an adjacent laundry room accessible from the foyer. Ascend to the upper level, where you will discover a serene primary bedroom retreat, complete with a spacious walk-in closet and a luxurious four-piece ensuite. Two additional well-sized bedrooms and a spacious bonus room are also available. The basement offers a bathroom rough-in and boundless possibilities for creating personalized spaces tailored to your family’s needs.During the summer months, you can enjoy the fully landscaped backyard, which features a spacious deck and garden boxes. This home also features permanent, exterior LED Gemstone Lights that can be programmed via your smartphone. Nestled close to scenic walking paths, parks, schools, and local amenities, this home offers an unparalleled lifestyle. (id:51438)
Property Details
|
MLS® Number
|
A2209300 |
|
Property Type
|
Single Family |
|
Neigbourhood
|
Bayside |
|
Community Name
|
Bayside |
|
Amenities Near By
|
Park, Playground, Schools, Shopping |
|
Features
|
No Animal Home, No Smoking Home, Gas Bbq Hookup |
|
Parking Space Total
|
4 |
|
Plan
|
1313368 |
|
Structure
|
Deck |
Building
|
Bathroom Total
|
3 |
|
Bedrooms Above Ground
|
3 |
|
Bedrooms Total
|
3 |
|
Appliances
|
Washer, Refrigerator, Gas Stove(s), Dishwasher, Dryer, Microwave Range Hood Combo, Garage Door Opener |
|
Basement Development
|
Partially Finished |
|
Basement Type
|
Full (partially Finished) |
|
Constructed Date
|
2015 |
|
Construction Material
|
Wood Frame |
|
Construction Style Attachment
|
Detached |
|
Cooling Type
|
None |
|
Exterior Finish
|
Stone, Vinyl Siding |
|
Fire Protection
|
Smoke Detectors |
|
Flooring Type
|
Carpeted, Ceramic Tile, Hardwood |
|
Foundation Type
|
Poured Concrete |
|
Half Bath Total
|
1 |
|
Heating Fuel
|
Natural Gas |
|
Heating Type
|
Forced Air |
|
Stories Total
|
2 |
|
Size Interior
|
1,775 Ft2 |
|
Total Finished Area
|
1775.17 Sqft |
|
Type
|
House |
Parking
|
Concrete
|
|
|
Attached Garage
|
2 |
Land
|
Acreage
|
No |
|
Fence Type
|
Fence |
|
Land Amenities
|
Park, Playground, Schools, Shopping |
|
Landscape Features
|
Garden Area, Landscaped, Lawn |
|
Size Depth
|
33 M |
|
Size Frontage
|
11.56 M |
|
Size Irregular
|
381.00 |
|
Size Total
|
381 M2|4,051 - 7,250 Sqft |
|
Size Total Text
|
381 M2|4,051 - 7,250 Sqft |
|
Zoning Description
|
R1 |
Rooms
| Level |
Type |
Length |
Width |
Dimensions |
|
Second Level |
4pc Bathroom |
|
|
4.92 Ft x 8.67 Ft |
|
Second Level |
4pc Bathroom |
|
|
7.83 Ft x 12.42 Ft |
|
Second Level |
Bedroom |
|
|
12.17 Ft x 11.42 Ft |
|
Second Level |
Bedroom |
|
|
14.25 Ft x 11.42 Ft |
|
Second Level |
Family Room |
|
|
13.25 Ft x 15.42 Ft |
|
Second Level |
Primary Bedroom |
|
|
11.92 Ft x 14.00 Ft |
|
Second Level |
Other |
|
|
4.75 Ft x 10.17 Ft |
|
Main Level |
2pc Bathroom |
|
|
4.92 Ft x 5.33 Ft |
|
Main Level |
Dining Room |
|
|
12.42 Ft x 9.58 Ft |
|
Main Level |
Foyer |
|
|
10.50 Ft x 6.50 Ft |
|
Main Level |
Kitchen |
|
|
12.42 Ft x 11.58 Ft |
|
Main Level |
Laundry Room |
|
|
6.75 Ft x 5.42 Ft |
|
Main Level |
Living Room |
|
|
14.50 Ft x 18.58 Ft |
https://www.realtor.ca/real-estate/28154433/110-bayside-loop-sw-airdrie-bayside














































