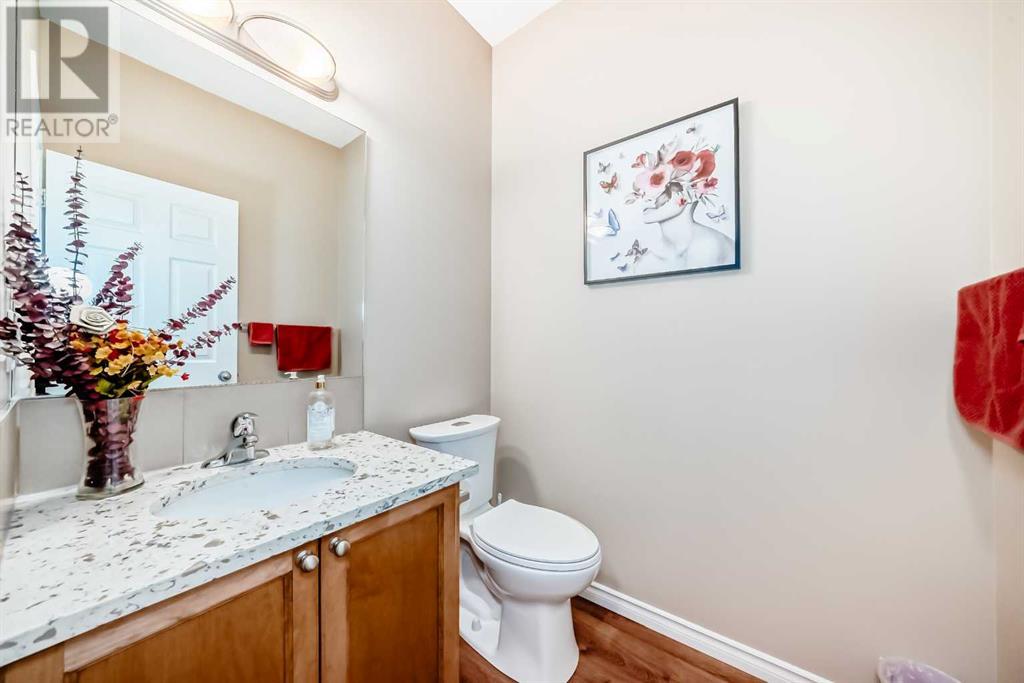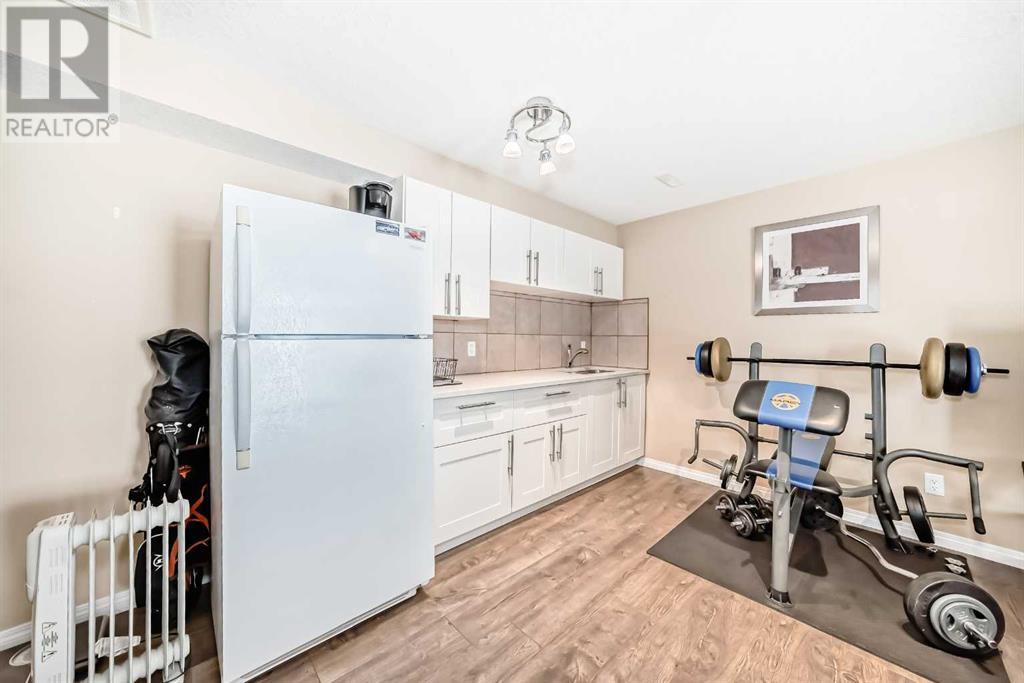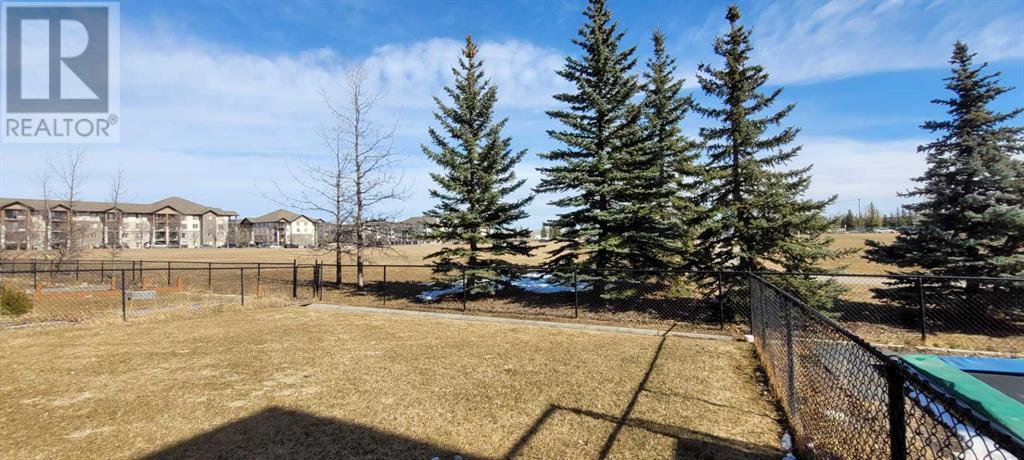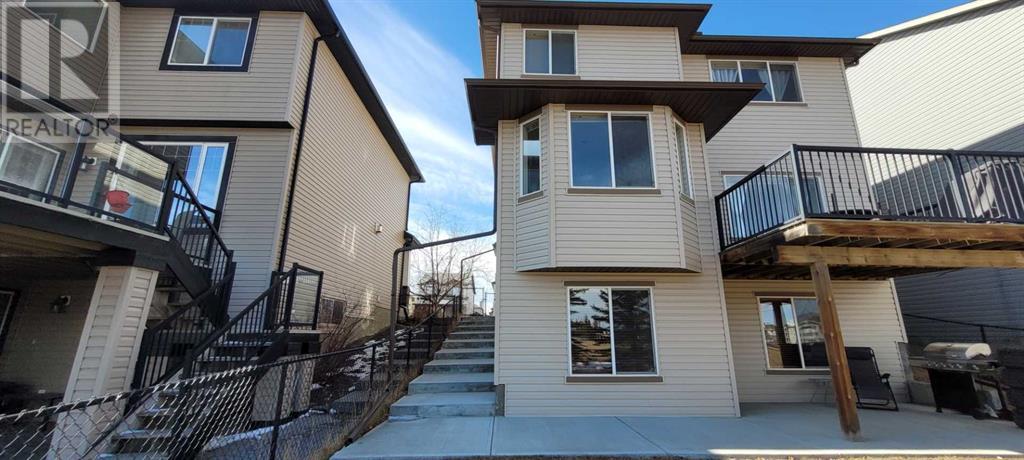110 Bridlecrest Boulevard Sw Calgary, Alberta Y2Y 4Y1
$759,888
Welcome to this stunning 2,000 square foot, two-story home! Featuring a double attached garage and a walkout with an basement with an illegal suite backing onto a serene park, this home offers both comfort and convenience. Recent updates include new siding, a new roof, and newer laminate flooring throughout. The kitchen boasts elegant quartz countertops, perfect for any home chef. Upstairs, you’ll find a spacious master bedroom with a luxurious five-piece ensuite, complete with a soaker tub. The large bonus room provides ample space for entertaining family and friends. Additionally, the basement includes an illegal mother-in-law suite, offering both privacy and comfort. Don’t miss out on this exceptional property! (id:51438)
Open House
This property has open houses!
1:00 pm
Ends at:5:00 pm
1:00 pm
Ends at:5:00 pm
Property Details
| MLS® Number | A2200955 |
| Property Type | Single Family |
| Neigbourhood | Bridlewood |
| Community Name | Bridlewood |
| Amenities Near By | Park, Playground, Schools, Shopping |
| Features | Pvc Window, No Animal Home, No Smoking Home, Gas Bbq Hookup |
| Parking Space Total | 4 |
| Plan | 0411469 |
| Structure | Deck |
Building
| Bathroom Total | 4 |
| Bedrooms Above Ground | 3 |
| Bedrooms Below Ground | 1 |
| Bedrooms Total | 4 |
| Appliances | Refrigerator, Dishwasher, Stove, Hood Fan, Window Coverings, Garage Door Opener, Washer & Dryer |
| Basement Development | Finished |
| Basement Features | Separate Entrance, Walk Out, Suite |
| Basement Type | Full (finished) |
| Constructed Date | 2005 |
| Construction Material | Wood Frame |
| Construction Style Attachment | Detached |
| Cooling Type | None |
| Exterior Finish | Vinyl Siding |
| Fireplace Present | Yes |
| Fireplace Total | 1 |
| Flooring Type | Carpeted, Laminate |
| Foundation Type | Poured Concrete |
| Half Bath Total | 1 |
| Heating Type | Forced Air |
| Stories Total | 2 |
| Size Interior | 2,005 Ft2 |
| Total Finished Area | 2004.5 Sqft |
| Type | House |
Parking
| Attached Garage | 2 |
Land
| Acreage | No |
| Fence Type | Fence |
| Land Amenities | Park, Playground, Schools, Shopping |
| Landscape Features | Landscaped |
| Size Depth | 32.99 M |
| Size Frontage | 12.2 M |
| Size Irregular | 402.00 |
| Size Total | 402 M2|4,051 - 7,250 Sqft |
| Size Total Text | 402 M2|4,051 - 7,250 Sqft |
| Zoning Description | R-g |
Rooms
| Level | Type | Length | Width | Dimensions |
|---|---|---|---|---|
| Basement | Furnace | 8.00 M x 7.40 M | ||
| Basement | 4pc Bathroom | 7.90 M x 4.11 M | ||
| Basement | Family Room | 15.10 M x 14.00 M | ||
| Basement | Kitchen | 10.40 M x 2.70 M | ||
| Basement | Other | 9.60 M x 2.11 M | ||
| Basement | Bedroom | 17.00 M x 8.10 M | ||
| Main Level | Other | 5.80 M x 4.40 M | ||
| Main Level | Laundry Room | 7.30 M x 5.80 M | ||
| Main Level | Other | 11.00 M x 7.11 M | ||
| Main Level | 2pc Bathroom | 5.60 M x 4.11 M | ||
| Main Level | Living Room | 15.10 M x 14.20 M | ||
| Main Level | Dining Room | 11.11 M x 11.50 M | ||
| Main Level | Other | 14.70 M x 12.00 M | ||
| Main Level | Kitchen | 11.10 M x 10.10 M | ||
| Main Level | Pantry | 3.80 M x 3.80 M | ||
| Upper Level | 5pc Bathroom | 12.40 M x 8.10 M | ||
| Upper Level | Primary Bedroom | 14.40 M x 13.00 M | ||
| Upper Level | Other | 7.10 M x 4.11 M | ||
| Upper Level | Bedroom | 9.11 M x 8.11 M | ||
| Upper Level | Bedroom | 10.50 M x 9.11 M | ||
| Upper Level | Other | 4.11 M x 4.11 M | ||
| Upper Level | 4pc Bathroom | 8.10 M x 4.11 M | ||
| Upper Level | Bonus Room | 20.11 M x 11.80 M |
https://www.realtor.ca/real-estate/28033235/110-bridlecrest-boulevard-sw-calgary-bridlewood
Contact Us
Contact us for more information




















































